Kitchen with Marble Countertops Ideas
Refine by:
Budget
Sort by:Popular Today
1261 - 1280 of 116,561 photos
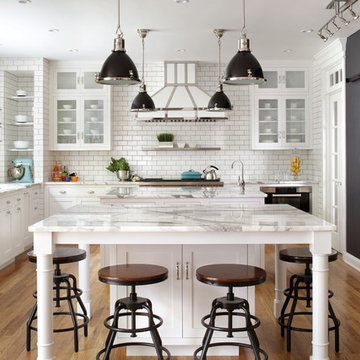
Inspired by the homeowner’s love of European travel, the kitchen uses a mix of materials and finishes to create symmetry. Paired marble islands take advantage of the depth of the room.
Photo credit: Peter Rymwid

A young family moving from Brooklyn to their first house spied this classic 1920s colonial and decided to call it their new home. The elderly former owner hadn’t updated the home in decades, and a cramped, dated kitchen begged for a refresh. Designer Sarah Robertson of Studio Dearborn helped her client design a new kitchen layout, while Virginia Picciolo of Marsella Knoetgren designed the enlarged kitchen space by stealing a little room from the adjacent dining room. A palette of warm gray and nearly black cabinets mix with marble countertops and zellige clay tiles to make a welcoming, warm space that is in perfect harmony with the rest of the home.
Photos Adam Macchia. For more information, you may visit our website at www.studiodearborn.com or email us at info@studiodearborn.com.
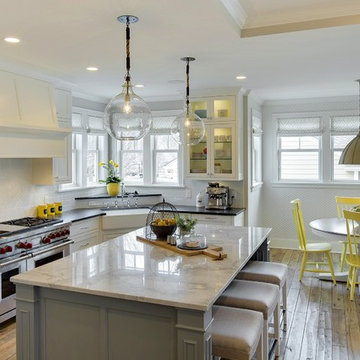
Inspiration for a large cottage l-shaped medium tone wood floor eat-in kitchen remodel in Minneapolis with a farmhouse sink, recessed-panel cabinets, white cabinets, marble countertops, white backsplash, ceramic backsplash, an island and paneled appliances

From the street, it’s an impeccably designed English manor. Once inside, the best of that same storied architecture seamlessly meshes with modernism. This blend of styles was exactly the vibe three-decades-running Houston homebuilder Chris Sims, founder and CEO of Sims Luxury Builders, wanted to convey with the $5.2 million show-home in Houston’s coveted Tanglewood neighborhood. “Our goal was to uniquely combine classic and Old World with clean and modern in both the architectural design as well as the interior finishes,” Chris says.
Their aesthetic inspiration is clearly evident in the 8,000-square-foot showcase home’s luxurious gourmet kitchen. It is an exercise in grey and white—and texture. To achieve their vision, the Sims turned to Cantoni. “We had a wonderful experience working with Cantoni several years ago on a client’s home, and were pleased to repeat that success on this project,” Chris says.
Cantoni designer Amy McFall, who was tasked with designing the kitchen, promptly took to the home’s beauty. Situated on a half-acre corner lot with majestic oak trees, it boasts simplistic and elegant interiors that allow the detailed architecture to shine. The kitchen opens directly to the family room, which holds a brick wall, beamed ceilings, and a light-and-bright stone fireplace. The generous space overlooks the outdoor pool. With such a large area to work with, “we needed to give the kitchen its own, intimate feel,” Amy says.
To that end, Amy integrated dark grey, high-gloss lacquer cabinetry from our Atelier Collection. by Aster Cucine with dark grey oak cabinetry, mixing finishes throughout to add depth and texture. Edginess came by way of custom, heavily veined Calacatta Viola marble on both the countertops and backsplash.
The Sims team, meanwhile, insured the layout lent itself to minimalism. “With the inclusion of the scullery and butler’s pantry in the design, we were able to minimize the storage needed in the kitchen itself,” Chris says. “This allowed for the clean, minimalist cabinetry, giving us the creative freedom to go darker with the cabinet color and really make a bold statement in the home.”
It was exactly the look they wanted—textural and interesting. “The juxtaposition of ultra-modern kitchen cabinetry and steel windows set against the textures of the wood floors, interior brick, and trim detailing throughout the downstairs provided a fresh take on blending classic and modern,” Chris says. “We’re thrilled with the result—it is showstopping.”
They were equally thrilled with the design process. “Amy was incredibly responsive, helpful and knowledgeable,” Chris says. “It was a pleasure working with her and the entire Cantoni team.”
Check out the kitchen featured in Modern Luxury Interiors Texas’ annual “Ode to Texas Real Estate” here.

This 1956 John Calder Mackay home had been poorly renovated in years past. We kept the 1400 sqft footprint of the home, but re-oriented and re-imagined the bland white kitchen to a midcentury olive green kitchen that opened up the sight lines to the wall of glass facing the rear yard. We chose materials that felt authentic and appropriate for the house: handmade glazed ceramics, bricks inspired by the California coast, natural white oaks heavy in grain, and honed marbles in complementary hues to the earth tones we peppered throughout the hard and soft finishes. This project was featured in the Wall Street Journal in April 2022.
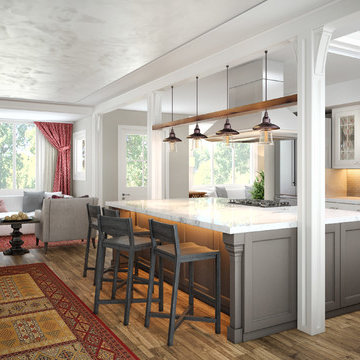
3-D design rendering
Large transitional l-shaped medium tone wood floor and brown floor eat-in kitchen photo in San Francisco with a farmhouse sink, shaker cabinets, white cabinets, marble countertops, beige backsplash, glass tile backsplash, stainless steel appliances and an island
Large transitional l-shaped medium tone wood floor and brown floor eat-in kitchen photo in San Francisco with a farmhouse sink, shaker cabinets, white cabinets, marble countertops, beige backsplash, glass tile backsplash, stainless steel appliances and an island
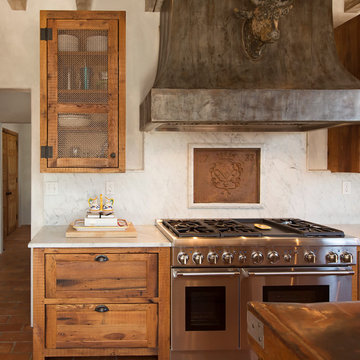
Betsy Barron Fine Art Photography
Inspiration for a mid-sized country l-shaped terra-cotta tile and red floor eat-in kitchen remodel in Nashville with a farmhouse sink, shaker cabinets, distressed cabinets, marble countertops, white backsplash, stone slab backsplash, paneled appliances, an island and white countertops
Inspiration for a mid-sized country l-shaped terra-cotta tile and red floor eat-in kitchen remodel in Nashville with a farmhouse sink, shaker cabinets, distressed cabinets, marble countertops, white backsplash, stone slab backsplash, paneled appliances, an island and white countertops
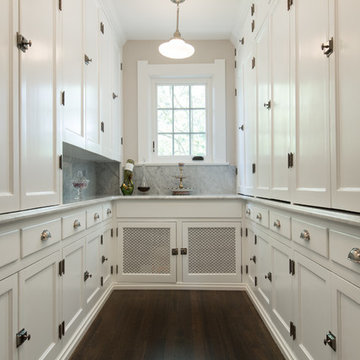
This home was constructed as a summer cottage in 1900. Sitting high above the Maumee River on a 2.25 acre site with formal and functional gardens, every room was designed to take full advantage of the site. The 1,500 square feet of additional living space was designed in the same shingle style architecture to blend with the original cottage. The newly designed spaces include: gourmet kitchen, open family room, dining area, butler's pantry and laundry, stair tower, yoga studio, home elevator, and a two car garage. This 100+ year old home has all the functionality of the 21st century while being true to its historic start.
Photography credits: Rod Foster, Michael Duket
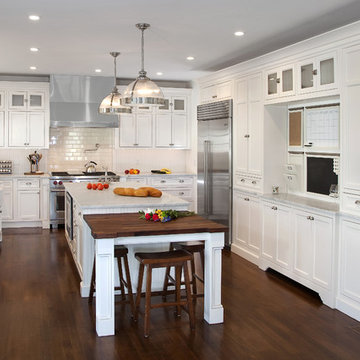
1st Place, National Design Award Winning Kitchen.
Remodeling in Warwick, NY. From a dark, un-inspiring kitchen (see before photos), to a bright, white, custom kitchen. Dark wood floors, white carrera marble counters, solid wood island-table and much more.
Photos - Ken Lauben

Large cottage galley gray floor and cement tile floor enclosed kitchen photo in New York with a farmhouse sink, shaker cabinets, white cabinets, marble countertops, white backsplash, wood backsplash, no island and white countertops
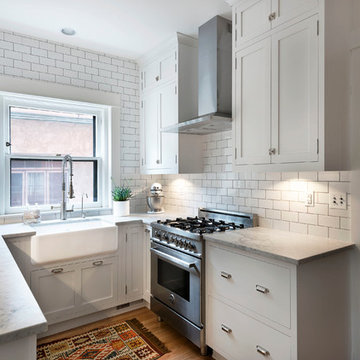
Enclosed kitchen - traditional l-shaped light wood floor enclosed kitchen idea in Denver with a farmhouse sink, shaker cabinets, white cabinets, marble countertops, white backsplash, subway tile backsplash and stainless steel appliances
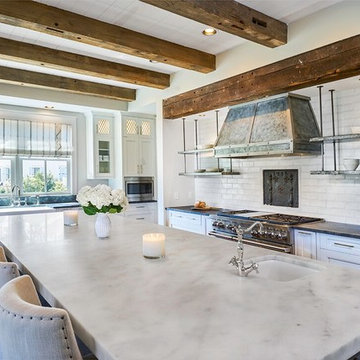
Check out this huge kitchen island - over 13' feet long! enough for friends and family to gather around while the final prep is taking place...or just to gather for any reason. This gorgeous custom kitchen has mystic grey leathered granite perimeter countertops, in deep charcoal grey. The large center island is topped with a honed Turkish white marble, cut to 2.5” thickness Gorgeous. The backsplash is a painted brick in a white wash to give the brick an old feel. The complementary but different colors make this kitchen pop.
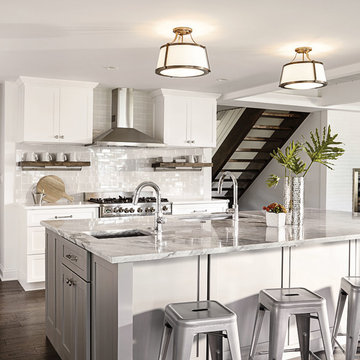
Mid-sized trendy galley dark wood floor and brown floor open concept kitchen photo in Other with an undermount sink, shaker cabinets, white cabinets, marble countertops, white backsplash, subway tile backsplash, stainless steel appliances and an island

Example of a small transitional u-shaped porcelain tile and beige floor eat-in kitchen design in St Louis with a farmhouse sink, raised-panel cabinets, medium tone wood cabinets, marble countertops, beige backsplash, ceramic backsplash, stainless steel appliances, a peninsula and gray countertops
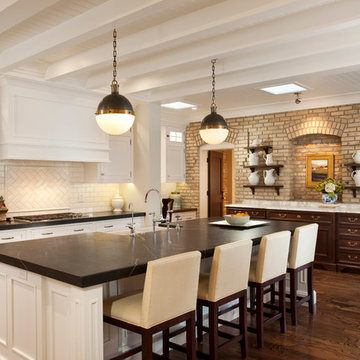
Joshua Caldwell
Example of a mid-sized transitional l-shaped dark wood floor and brown floor eat-in kitchen design in Salt Lake City with a farmhouse sink, white cabinets, white backsplash, subway tile backsplash, an island, shaker cabinets, stainless steel appliances, marble countertops and black countertops
Example of a mid-sized transitional l-shaped dark wood floor and brown floor eat-in kitchen design in Salt Lake City with a farmhouse sink, white cabinets, white backsplash, subway tile backsplash, an island, shaker cabinets, stainless steel appliances, marble countertops and black countertops
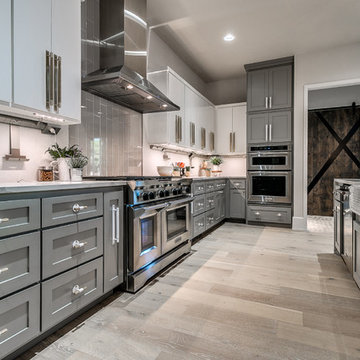
Mid-sized transitional galley light wood floor and beige floor open concept kitchen photo in Oklahoma City with a farmhouse sink, shaker cabinets, gray cabinets, marble countertops, gray backsplash, stone tile backsplash, stainless steel appliances and an island
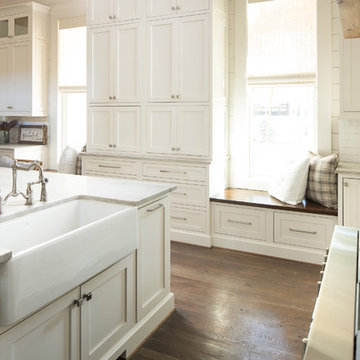
Amazing front porch of a modern farmhouse built by Steve Powell Homes (www.stevepowellhomes.com). Photo Credit: David Cannon Photography (www.davidcannonphotography.com)
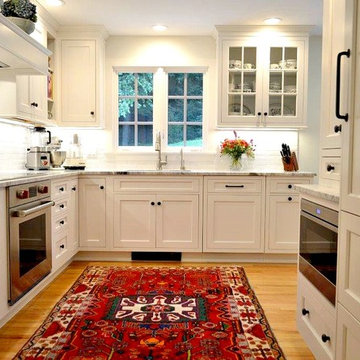
Cabinetry: Wood-Mode Brookhaven
Designer: Gail Bolling
Location: Cheshire, CT
Photography: Paula Criscuolo
Small country l-shaped light wood floor and beige floor eat-in kitchen photo in Bridgeport with a single-bowl sink, recessed-panel cabinets, white cabinets, marble countertops, white backsplash, subway tile backsplash, stainless steel appliances and no island
Small country l-shaped light wood floor and beige floor eat-in kitchen photo in Bridgeport with a single-bowl sink, recessed-panel cabinets, white cabinets, marble countertops, white backsplash, subway tile backsplash, stainless steel appliances and no island
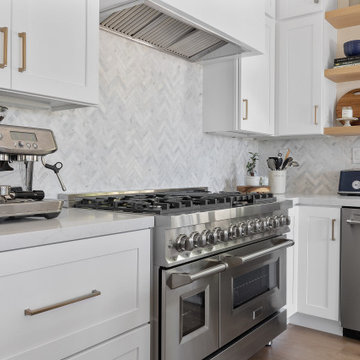
Mid-sized minimalist l-shaped light wood floor and brown floor eat-in kitchen photo in Orange County with a farmhouse sink, recessed-panel cabinets, white cabinets, marble countertops, white backsplash, stainless steel appliances, an island and white countertops
Kitchen with Marble Countertops Ideas
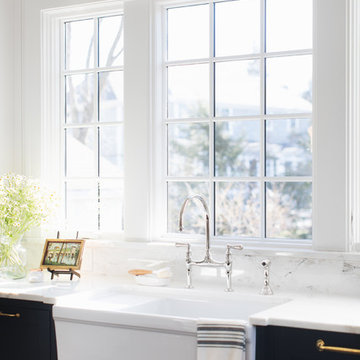
Stoffer Photography Interiors
Example of a mid-sized transitional l-shaped medium tone wood floor and brown floor kitchen design in Chicago with a farmhouse sink, shaker cabinets, black cabinets, marble countertops, white backsplash, marble backsplash, paneled appliances and an island
Example of a mid-sized transitional l-shaped medium tone wood floor and brown floor kitchen design in Chicago with a farmhouse sink, shaker cabinets, black cabinets, marble countertops, white backsplash, marble backsplash, paneled appliances and an island
64





