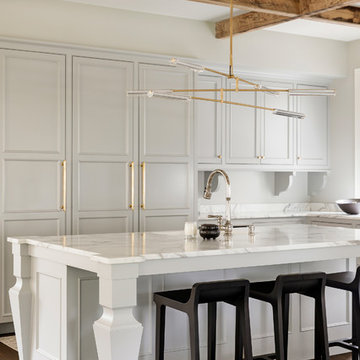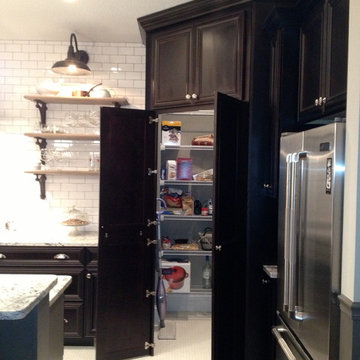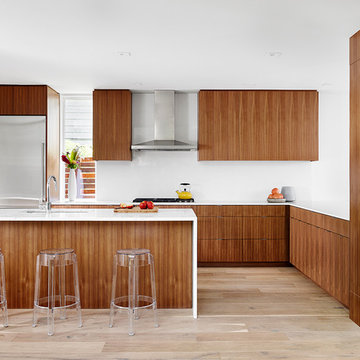L-Shaped Kitchen with Marble Countertops Ideas
Refine by:
Budget
Sort by:Popular Today
1 - 20 of 38,279 photos

Inspiration for a mid-sized transitional l-shaped dark wood floor and brown floor eat-in kitchen remodel in Atlanta with an undermount sink, recessed-panel cabinets, white cabinets, marble countertops, white backsplash, marble backsplash, stainless steel appliances, an island and white countertops

This kitchen was designed for a family who decided to leave life in the big city and move up to Westchester for more room. The large space exuberates a calm, clean and classic feeling. “I love being brought in as a collaborative partner with both the architect and homeowner. It becomes my job as the kitchen designer to deliver on the vision of which the architect and homeowner are dreaming” says Bilotta Designer Randy O’Kane. The details become the focus, such as in this case, using just the right fluted Bendheim low iron Pyramid textured glass with just the correct proportions. Understanding the appliances (a mix of SubZero, Wolf and Miele) and their exterior panel and space requirements is critical. Framing out each doorway while lining up all the reveals can only happen when the architect has an eye for detail. Ira of Ira Grandberg Architects focuses on how all the surrounding rooms center on the kitchen so that from every angle you see one cohesive space, interfacing with the adjacent rooms. The client had specific "asks" as it related to the door style and color as well as the range and hood (a La Canche French Range by Art Culinaire in Matte Black with Brass Trim with a Custom Hood by Rangecraft.) Kismet is when there are "just the right" number of cooks creating this amazing kitchen. The challenge for the architect was designing a larger eat-in kitchen that did not feel overpowering. With all the light coming in from the many windows they wanted to keep the space bright but not use the typical white paint and so opted for a soft grey for the custom cabinetry. They decided to forgo the cabinet and countertop surfaces on the exterior wall so that they could have a large table for the family to eat meals at together. This also brought an enormous amount of light into the space – very inviting.
Bilotta Designer: Randy O’Kane
Photographer: Kirt Washington
Architect: Ira Grandberg Architects
Builder: ABC Construction

Mid-sized transitional l-shaped dark wood floor and brown floor kitchen photo in Minneapolis with recessed-panel cabinets, gray cabinets, marble countertops, an island and white countertops

Example of a large classic l-shaped medium tone wood floor open concept kitchen design in Other with white cabinets, marble countertops, beige backsplash, ceramic backsplash, paneled appliances and an island

Andrew Seitz
Mid-sized elegant l-shaped porcelain tile open concept kitchen photo in Cedar Rapids with shaker cabinets, black cabinets, marble countertops, white backsplash, subway tile backsplash, stainless steel appliances and an island
Mid-sized elegant l-shaped porcelain tile open concept kitchen photo in Cedar Rapids with shaker cabinets, black cabinets, marble countertops, white backsplash, subway tile backsplash, stainless steel appliances and an island

Chipper Hatter
Eat-in kitchen - small transitional l-shaped dark wood floor and brown floor eat-in kitchen idea in DC Metro with an undermount sink, white cabinets, marble countertops, gray backsplash, glass tile backsplash, stainless steel appliances, a peninsula and shaker cabinets
Eat-in kitchen - small transitional l-shaped dark wood floor and brown floor eat-in kitchen idea in DC Metro with an undermount sink, white cabinets, marble countertops, gray backsplash, glass tile backsplash, stainless steel appliances, a peninsula and shaker cabinets

Inspiration for a mid-sized contemporary l-shaped porcelain tile and gray floor eat-in kitchen remodel in Orange County with an island, an undermount sink, shaker cabinets, white cabinets, marble countertops, gray backsplash, mosaic tile backsplash, stainless steel appliances and white countertops

First Class Marble and Granite
Large elegant l-shaped dark wood floor and brown floor enclosed kitchen photo in Boston with a farmhouse sink, shaker cabinets, white cabinets, marble countertops, white backsplash, mirror backsplash, paneled appliances and an island
Large elegant l-shaped dark wood floor and brown floor enclosed kitchen photo in Boston with a farmhouse sink, shaker cabinets, white cabinets, marble countertops, white backsplash, mirror backsplash, paneled appliances and an island

Enclosed kitchen - large tropical l-shaped light wood floor and brown floor enclosed kitchen idea in Orange County with an undermount sink, recessed-panel cabinets, light wood cabinets, marble countertops, metallic backsplash, mirror backsplash, paneled appliances, an island and gray countertops

Large transitional l-shaped dark wood floor and brown floor kitchen photo in Orlando with a farmhouse sink, white cabinets, marble countertops, white backsplash, an island, shaker cabinets, paneled appliances and white countertops

Open concept kitchen - transitional l-shaped travertine floor open concept kitchen idea in Orange County with a single-bowl sink, shaker cabinets, white cabinets, marble countertops, white backsplash, stone slab backsplash, stainless steel appliances and two islands

Rustic Alder Gilbert door Style by Mid Continent Cabinetry finished with a Natural stain with Chocolate Glaze.
Huge arts and crafts l-shaped ceramic tile and beige floor eat-in kitchen photo in Orange County with medium tone wood cabinets, stainless steel appliances, an island, a drop-in sink, recessed-panel cabinets, marble countertops, gray backsplash and stone tile backsplash
Huge arts and crafts l-shaped ceramic tile and beige floor eat-in kitchen photo in Orange County with medium tone wood cabinets, stainless steel appliances, an island, a drop-in sink, recessed-panel cabinets, marble countertops, gray backsplash and stone tile backsplash

Sleek and contemporary Crown Point Kitchen finished in Ellie Gray.
Photo by Crown Point Cabinetry
Eat-in kitchen - large contemporary l-shaped dark wood floor eat-in kitchen idea in New York with a farmhouse sink, beaded inset cabinets, gray cabinets, marble countertops, white backsplash, subway tile backsplash, stainless steel appliances and an island
Eat-in kitchen - large contemporary l-shaped dark wood floor eat-in kitchen idea in New York with a farmhouse sink, beaded inset cabinets, gray cabinets, marble countertops, white backsplash, subway tile backsplash, stainless steel appliances and an island

Example of a mid-sized minimalist l-shaped light wood floor and brown floor open concept kitchen design in Los Angeles with a farmhouse sink, recessed-panel cabinets, light wood cabinets, marble countertops, pink backsplash, ceramic backsplash, stainless steel appliances, an island and white countertops

Marc Sowers Bespoke Woodwork
Inspiration for a large timeless l-shaped limestone floor enclosed kitchen remodel in Albuquerque with recessed-panel cabinets, gray cabinets, an island, a farmhouse sink, marble countertops, brown backsplash, brick backsplash and stainless steel appliances
Inspiration for a large timeless l-shaped limestone floor enclosed kitchen remodel in Albuquerque with recessed-panel cabinets, gray cabinets, an island, a farmhouse sink, marble countertops, brown backsplash, brick backsplash and stainless steel appliances

Mid-sized beach style l-shaped dark wood floor and brown floor open concept kitchen photo in Charlotte with an undermount sink, shaker cabinets, white cabinets, white backsplash, stainless steel appliances, an island, marble countertops and ceramic backsplash

This dark and dated feeling kitchen and bar were completely renovated for this multi-generational global family. By re-configuring the space and incorporating the bar, removing several heavy columns and a wall, it made the kitchen open and accessible to the adjacent rooms and visible from the front door. Everything was lightened and brightened with new cabinetry, counter tops, appliances, flooring, paint, better windows, electrical and lighting. The old range top and down draft were enclosed in a massive brick structure, with no prep space, by removing it and centering the new range on the wall with a custom hood and full height stone back splash, a stunning focal point was created. The position of other key appliances and plumbing were moved or added to create several work stations throughout the large space, such as the refrigeration, full prep sink, coffee bar, baking station, cocktail bar and clean up island. Another special feature of this kitchen was roll out table from the end of the serving island.
Specialty features include:
A roll out table for eating, prep or serving; coffee bar and drink service area with beverage center; full size prep sink adjacent to refrigeration and cooking areas; steam oven and baking station; microwave/warming drawer; dual fuel range with double ovens, 6 burners and a griddle top; two separate islands, one for serving large family meals, one for clean up; specialty spice storage inserts and pull outs; corner turn outs for large items; two double pull outs for trash and recycling; stacked cabinetry with glass display at the top to take advantage of the 14' ceilings.

The kitchen was designed to keep with the warm modern feel that resonates throughout the interior and exterior of the home. The cabinets make for ample storage and large wrap around counters allow for easy entertaining space.
Photos by Casey Dunn

This gorgeous kitchen features a double range, marble counters and backsplash, brass fixtures, plus these freshly-painted cabinets in Sherwin Williams' "Amazing Gray". Design by Hilary Conrey of Courtney & Co. (Plus this is one of the prettiest islands we've ever seen!)
L-Shaped Kitchen with Marble Countertops Ideas

This handmade custom designed kitchen was created for an historic restoration project in Northern NJ. Handmade white cabinetry is a bright and airy pallet for the home, while the Provence Blue Cornufe with matching custom hood adds a unique splash of color. While the large farm sink is great for cleaning up, the prep sink in the island is handily located right next to the end grain butcher block counter top for chopping. The island is anchored by a tray ceiling and two antique lanterns. A pot filler is located over the range for convenience.
1





