Kitchen with a Farmhouse Sink, Marble Countertops and Brown Backsplash Ideas
Refine by:
Budget
Sort by:Popular Today
1 - 20 of 228 photos
Item 1 of 4

Marc Sowers Bespoke Woodwork
Inspiration for a large timeless l-shaped limestone floor enclosed kitchen remodel in Albuquerque with recessed-panel cabinets, gray cabinets, an island, a farmhouse sink, marble countertops, brown backsplash, brick backsplash and stainless steel appliances
Inspiration for a large timeless l-shaped limestone floor enclosed kitchen remodel in Albuquerque with recessed-panel cabinets, gray cabinets, an island, a farmhouse sink, marble countertops, brown backsplash, brick backsplash and stainless steel appliances

World Renowned Architecture Firm Fratantoni Design created this beautiful home! They design home plans for families all over the world in any size and style. They also have in-house Interior Designer Firm Fratantoni Interior Designers and world class Luxury Home Building Firm Fratantoni Luxury Estates! Hire one or all three companies to design and build and or remodel your home!
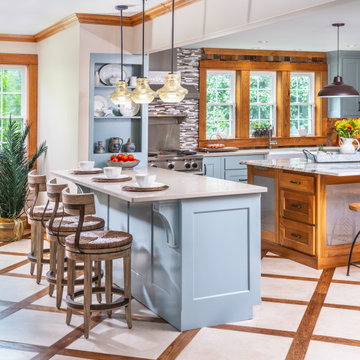
A 1950's farmhouse needed expansion, improved lighting, improved natural light, large work island, ample additional storage, upgraded appliances, room to entertain and a good mix of old and new so that it still feels like a farmhouse.
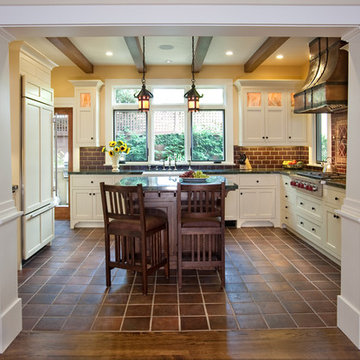
Example of a large arts and crafts u-shaped terra-cotta tile and brown floor eat-in kitchen design in San Diego with a farmhouse sink, raised-panel cabinets, white cabinets, marble countertops, brown backsplash, subway tile backsplash, stainless steel appliances and an island
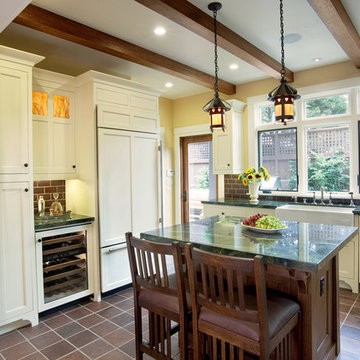
Example of a large arts and crafts u-shaped terra-cotta tile and brown floor eat-in kitchen design in San Diego with a farmhouse sink, raised-panel cabinets, white cabinets, marble countertops, brown backsplash, subway tile backsplash, stainless steel appliances and an island
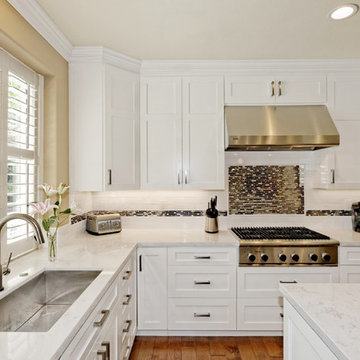
Inspiration for a mid-sized modern u-shaped light wood floor open concept kitchen remodel in San Francisco with a farmhouse sink, shaker cabinets, white cabinets, marble countertops, brown backsplash, metal backsplash, stainless steel appliances and an island
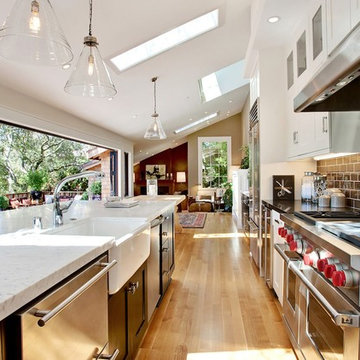
Transitional galley eat-in kitchen photo in San Francisco with a farmhouse sink, shaker cabinets, black cabinets, brown backsplash, subway tile backsplash, stainless steel appliances and marble countertops
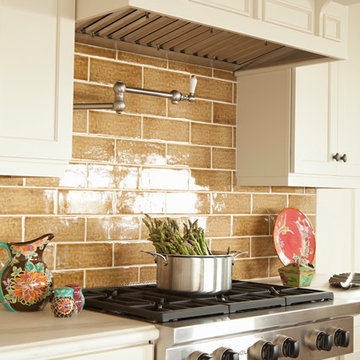
Inspiration for a huge transitional u-shaped medium tone wood floor and brown floor open concept kitchen remodel in San Francisco with a farmhouse sink, shaker cabinets, white cabinets, marble countertops, stainless steel appliances, an island, brown backsplash and ceramic backsplash
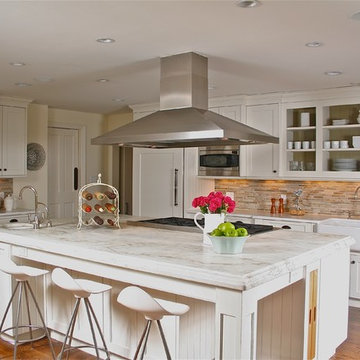
Inspiration for a large timeless l-shaped medium tone wood floor kitchen remodel in New York with a farmhouse sink, shaker cabinets, white cabinets, marble countertops, brown backsplash, stone tile backsplash, stainless steel appliances and an island
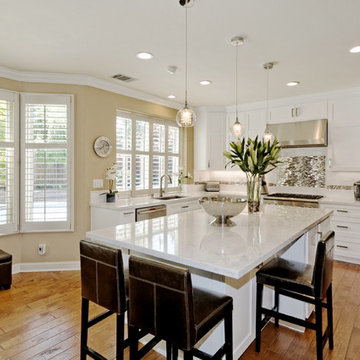
Mid-sized minimalist u-shaped light wood floor open concept kitchen photo in San Francisco with shaker cabinets, white cabinets, brown backsplash, an island, a farmhouse sink, marble countertops, metal backsplash and stainless steel appliances
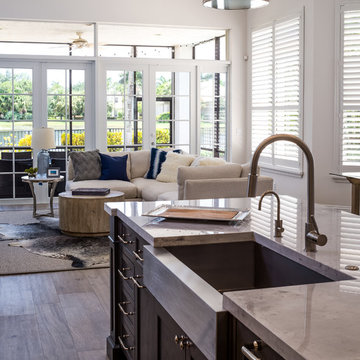
Open concept kitchen - mid-sized transitional l-shaped medium tone wood floor and brown floor open concept kitchen idea in Miami with a farmhouse sink, recessed-panel cabinets, white cabinets, marble countertops, brown backsplash, cement tile backsplash, stainless steel appliances and an island
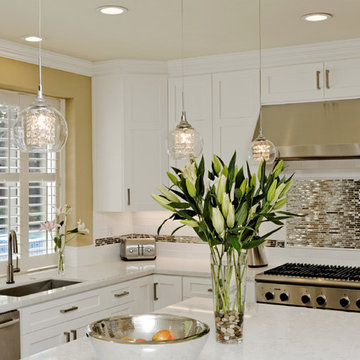
Example of a mid-sized minimalist u-shaped light wood floor open concept kitchen design in San Francisco with a farmhouse sink, shaker cabinets, white cabinets, marble countertops, brown backsplash, metal backsplash, stainless steel appliances and an island
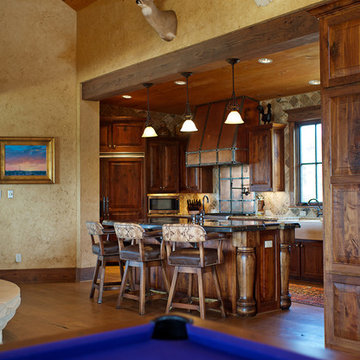
Sara Donaldson Photograph
Mid-sized mountain style single-wall light wood floor and brown floor open concept kitchen photo in Dallas with a farmhouse sink, raised-panel cabinets, medium tone wood cabinets, marble countertops, stone tile backsplash, black appliances, an island and brown backsplash
Mid-sized mountain style single-wall light wood floor and brown floor open concept kitchen photo in Dallas with a farmhouse sink, raised-panel cabinets, medium tone wood cabinets, marble countertops, stone tile backsplash, black appliances, an island and brown backsplash
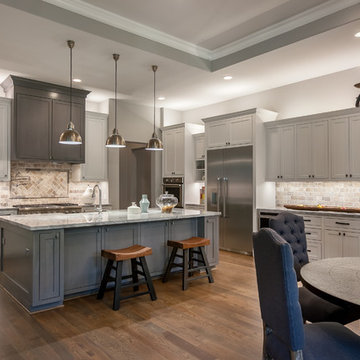
Connie Anderson
Open concept kitchen - huge transitional l-shaped medium tone wood floor open concept kitchen idea in Houston with a farmhouse sink, shaker cabinets, white cabinets, marble countertops, brown backsplash, stone tile backsplash, stainless steel appliances and an island
Open concept kitchen - huge transitional l-shaped medium tone wood floor open concept kitchen idea in Houston with a farmhouse sink, shaker cabinets, white cabinets, marble countertops, brown backsplash, stone tile backsplash, stainless steel appliances and an island
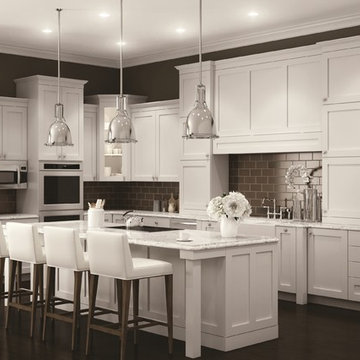
Enclosed kitchen - mid-sized contemporary l-shaped dark wood floor and brown floor enclosed kitchen idea in Nashville with a farmhouse sink, shaker cabinets, white cabinets, marble countertops, brown backsplash, subway tile backsplash, stainless steel appliances and an island
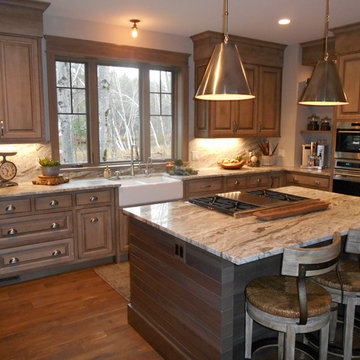
Modern Rustic Kitchen with Quartz Counter Tops
Example of a large mountain style u-shaped dark wood floor and brown floor eat-in kitchen design in Other with a farmhouse sink, recessed-panel cabinets, dark wood cabinets, marble countertops, brown backsplash, marble backsplash, stainless steel appliances and an island
Example of a large mountain style u-shaped dark wood floor and brown floor eat-in kitchen design in Other with a farmhouse sink, recessed-panel cabinets, dark wood cabinets, marble countertops, brown backsplash, marble backsplash, stainless steel appliances and an island
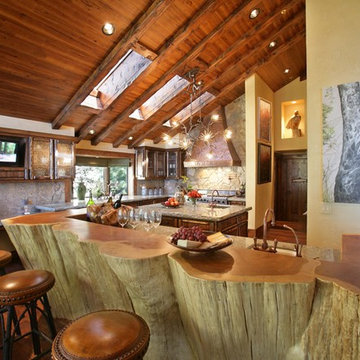
Martin Herbst
Huge eclectic u-shaped dark wood floor eat-in kitchen photo in Other with a farmhouse sink, recessed-panel cabinets, dark wood cabinets, marble countertops, brown backsplash, paneled appliances and two islands
Huge eclectic u-shaped dark wood floor eat-in kitchen photo in Other with a farmhouse sink, recessed-panel cabinets, dark wood cabinets, marble countertops, brown backsplash, paneled appliances and two islands
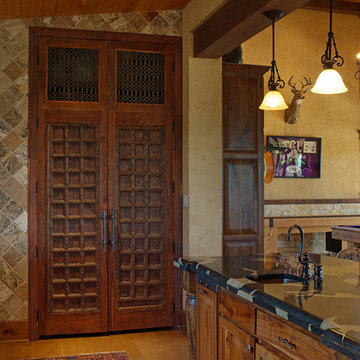
Sara Donaldson Photograph
Open concept kitchen - mid-sized rustic single-wall light wood floor and brown floor open concept kitchen idea in Dallas with raised-panel cabinets, medium tone wood cabinets, marble countertops, stone tile backsplash, black appliances, an island, a farmhouse sink and brown backsplash
Open concept kitchen - mid-sized rustic single-wall light wood floor and brown floor open concept kitchen idea in Dallas with raised-panel cabinets, medium tone wood cabinets, marble countertops, stone tile backsplash, black appliances, an island, a farmhouse sink and brown backsplash
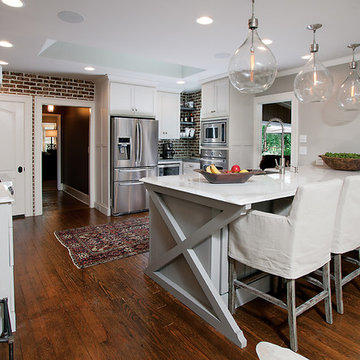
Jan Stittleburg
Example of a transitional u-shaped dark wood floor eat-in kitchen design in Atlanta with a farmhouse sink, shaker cabinets, gray cabinets, marble countertops, brown backsplash and stainless steel appliances
Example of a transitional u-shaped dark wood floor eat-in kitchen design in Atlanta with a farmhouse sink, shaker cabinets, gray cabinets, marble countertops, brown backsplash and stainless steel appliances
Kitchen with a Farmhouse Sink, Marble Countertops and Brown Backsplash Ideas
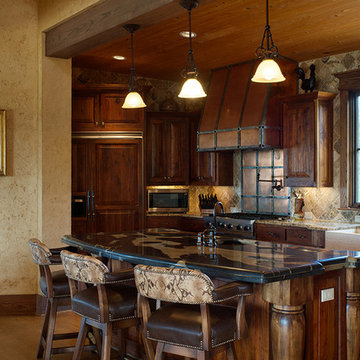
Sara Donaldson Photograph
Mid-sized mountain style single-wall light wood floor and brown floor open concept kitchen photo in Dallas with a farmhouse sink, raised-panel cabinets, medium tone wood cabinets, marble countertops, stone tile backsplash, black appliances, an island and brown backsplash
Mid-sized mountain style single-wall light wood floor and brown floor open concept kitchen photo in Dallas with a farmhouse sink, raised-panel cabinets, medium tone wood cabinets, marble countertops, stone tile backsplash, black appliances, an island and brown backsplash
1





