Kitchen with an Undermount Sink, Marble Countertops and Blue Backsplash Ideas
Refine by:
Budget
Sort by:Popular Today
1 - 20 of 1,222 photos
Item 1 of 4
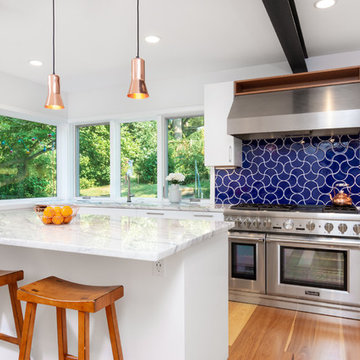
Example of a country l-shaped light wood floor kitchen design in Detroit with an undermount sink, flat-panel cabinets, white cabinets, marble countertops, blue backsplash, stainless steel appliances, an island, white countertops and cement tile backsplash
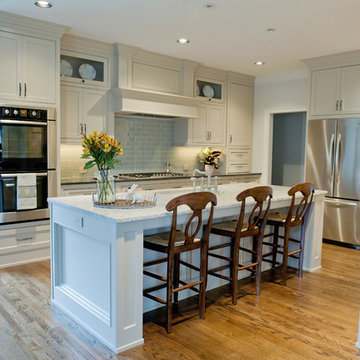
Jen Wunderlich
Open concept kitchen - mid-sized traditional l-shaped medium tone wood floor open concept kitchen idea in Atlanta with an undermount sink, shaker cabinets, white cabinets, marble countertops, blue backsplash, glass tile backsplash, stainless steel appliances and an island
Open concept kitchen - mid-sized traditional l-shaped medium tone wood floor open concept kitchen idea in Atlanta with an undermount sink, shaker cabinets, white cabinets, marble countertops, blue backsplash, glass tile backsplash, stainless steel appliances and an island
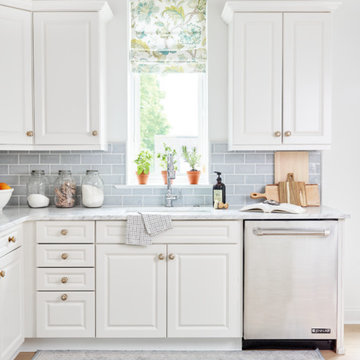
Example of a mid-sized eclectic u-shaped light wood floor enclosed kitchen design in Philadelphia with an undermount sink, raised-panel cabinets, white cabinets, marble countertops, blue backsplash, ceramic backsplash, stainless steel appliances, no island and white countertops
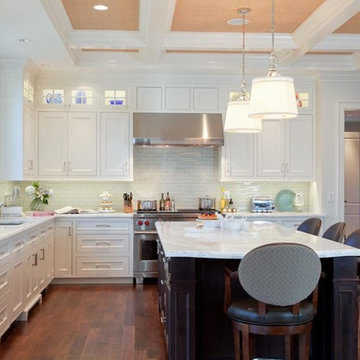
sam gray photography, MDK Design Associates
Mid-sized elegant l-shaped dark wood floor eat-in kitchen photo in Boston with an undermount sink, beaded inset cabinets, white cabinets, marble countertops, blue backsplash, glass tile backsplash, stainless steel appliances and an island
Mid-sized elegant l-shaped dark wood floor eat-in kitchen photo in Boston with an undermount sink, beaded inset cabinets, white cabinets, marble countertops, blue backsplash, glass tile backsplash, stainless steel appliances and an island
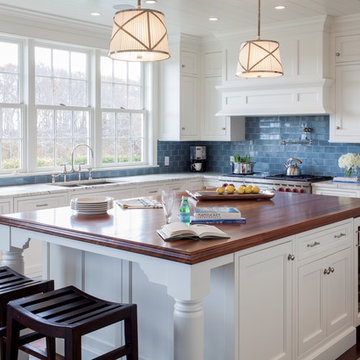
Beach Front Kitchen & Bath Remodel
Inspiration for a large coastal u-shaped medium tone wood floor open concept kitchen remodel in Chicago with an undermount sink, recessed-panel cabinets, white cabinets, marble countertops, blue backsplash, ceramic backsplash, stainless steel appliances and an island
Inspiration for a large coastal u-shaped medium tone wood floor open concept kitchen remodel in Chicago with an undermount sink, recessed-panel cabinets, white cabinets, marble countertops, blue backsplash, ceramic backsplash, stainless steel appliances and an island
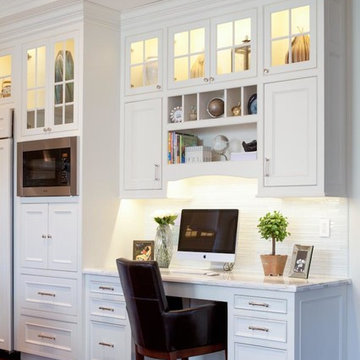
sam gray photography, MDK Design Associates
Example of a mid-sized classic l-shaped dark wood floor eat-in kitchen design in Boston with an undermount sink, beaded inset cabinets, white cabinets, marble countertops, blue backsplash, glass tile backsplash, stainless steel appliances and an island
Example of a mid-sized classic l-shaped dark wood floor eat-in kitchen design in Boston with an undermount sink, beaded inset cabinets, white cabinets, marble countertops, blue backsplash, glass tile backsplash, stainless steel appliances and an island
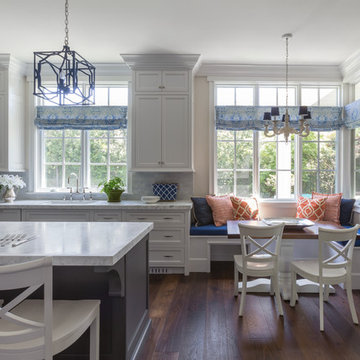
Traditional white kitchen with a grey island. photo: David Duncan Livingston
Inspiration for a mid-sized timeless l-shaped dark wood floor open concept kitchen remodel in San Francisco with an undermount sink, recessed-panel cabinets, white cabinets, marble countertops, blue backsplash, ceramic backsplash and stainless steel appliances
Inspiration for a mid-sized timeless l-shaped dark wood floor open concept kitchen remodel in San Francisco with an undermount sink, recessed-panel cabinets, white cabinets, marble countertops, blue backsplash, ceramic backsplash and stainless steel appliances
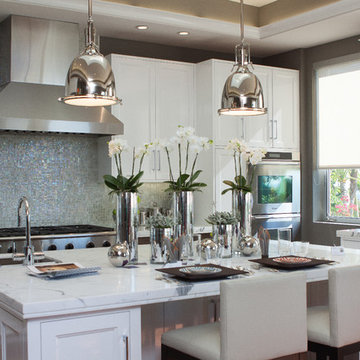
Large trendy u-shaped dark wood floor eat-in kitchen photo in Los Angeles with glass-front cabinets, white cabinets, marble countertops, an island, an undermount sink, blue backsplash, glass tile backsplash and stainless steel appliances
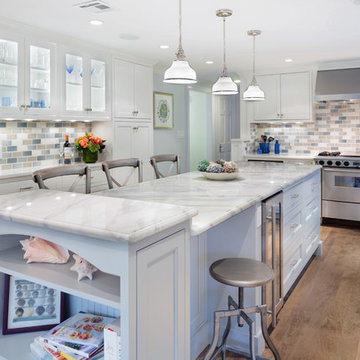
Large stepped island topped with Carrera marble
photo credit: Roberto Farren
Eat-in kitchen - large coastal u-shaped medium tone wood floor eat-in kitchen idea in Boston with an undermount sink, shaker cabinets, white cabinets, marble countertops, blue backsplash, porcelain backsplash, stainless steel appliances and an island
Eat-in kitchen - large coastal u-shaped medium tone wood floor eat-in kitchen idea in Boston with an undermount sink, shaker cabinets, white cabinets, marble countertops, blue backsplash, porcelain backsplash, stainless steel appliances and an island
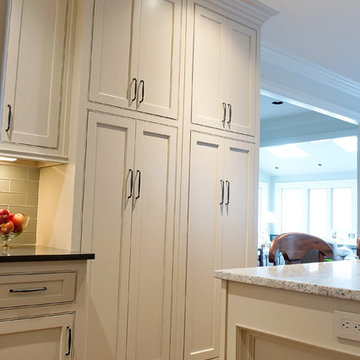
Jen Wunderlich
Mid-sized elegant l-shaped medium tone wood floor open concept kitchen photo in Atlanta with an undermount sink, shaker cabinets, white cabinets, marble countertops, blue backsplash, glass tile backsplash, stainless steel appliances and an island
Mid-sized elegant l-shaped medium tone wood floor open concept kitchen photo in Atlanta with an undermount sink, shaker cabinets, white cabinets, marble countertops, blue backsplash, glass tile backsplash, stainless steel appliances and an island
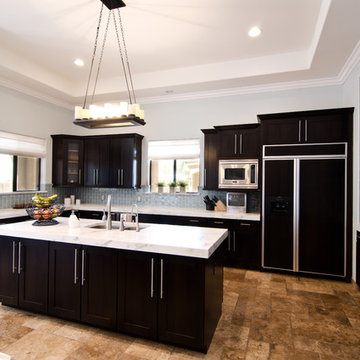
This was a Tuscan style kitchen that we wanted to give a modern, edgy look. We refaced the cabinetry to an espresso shaker style and added the coordinating refrigerator panels. We installed honed marble counter tops with a 3" mitered edge. We designed a custom made stainless steel wrap over the existing adobe style hood to modernize the space.
Interior Design by Mackenzie Collier Interiors (Phoenix, AZ), Photography by Jaryd Niebauer Photography (Phoenix, AZ)
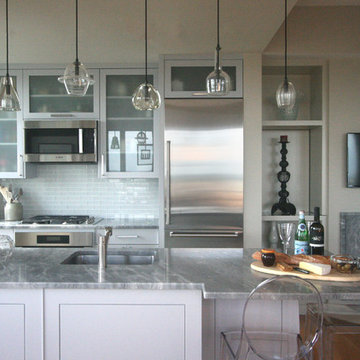
Inspiration for a small contemporary galley medium tone wood floor open concept kitchen remodel in Boston with an undermount sink, glass-front cabinets, gray cabinets, marble countertops, blue backsplash, glass tile backsplash, stainless steel appliances and a peninsula
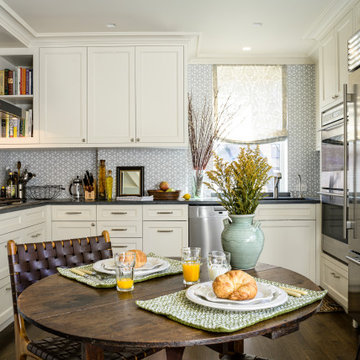
Inspiration for a mid-sized timeless u-shaped dark wood floor and brown floor enclosed kitchen remodel in New York with an undermount sink, recessed-panel cabinets, white cabinets, marble countertops, blue backsplash, glass tile backsplash, stainless steel appliances and gray countertops
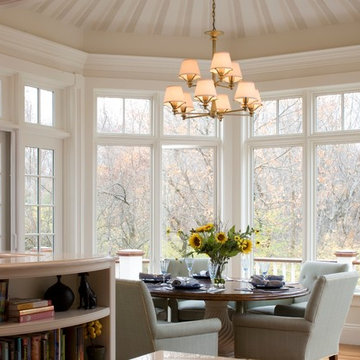
Sam Grey Photography
Huge elegant dark wood floor eat-in kitchen photo in Boston with an undermount sink, beaded inset cabinets, white cabinets, marble countertops, blue backsplash, ceramic backsplash and stainless steel appliances
Huge elegant dark wood floor eat-in kitchen photo in Boston with an undermount sink, beaded inset cabinets, white cabinets, marble countertops, blue backsplash, ceramic backsplash and stainless steel appliances
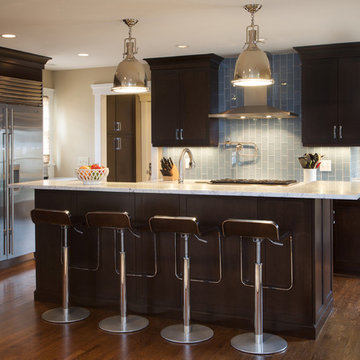
Inspiration for a l-shaped dark wood floor open concept kitchen remodel in Columbus with an undermount sink, recessed-panel cabinets, dark wood cabinets, marble countertops, blue backsplash, stainless steel appliances and an island
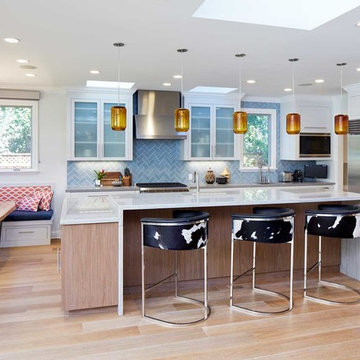
Open concept kitchen - transitional l-shaped light wood floor open concept kitchen idea in San Francisco with an undermount sink, glass-front cabinets, white cabinets, marble countertops, blue backsplash, porcelain backsplash, stainless steel appliances and an island
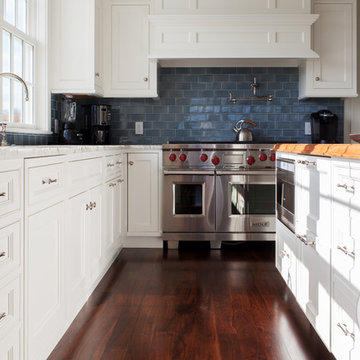
Beach Front Kitchen & Bath Remodel
Example of a large beach style u-shaped medium tone wood floor open concept kitchen design in Chicago with an undermount sink, recessed-panel cabinets, white cabinets, marble countertops, blue backsplash, ceramic backsplash, stainless steel appliances and an island
Example of a large beach style u-shaped medium tone wood floor open concept kitchen design in Chicago with an undermount sink, recessed-panel cabinets, white cabinets, marble countertops, blue backsplash, ceramic backsplash, stainless steel appliances and an island
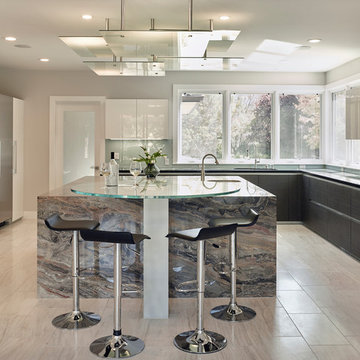
Ken Gutmaker http://www.kengutmaker.com/#
Large minimalist u-shaped light wood floor and brown floor open concept kitchen photo in San Francisco with an undermount sink, flat-panel cabinets, white cabinets, blue backsplash, glass sheet backsplash, stainless steel appliances, marble countertops and two islands
Large minimalist u-shaped light wood floor and brown floor open concept kitchen photo in San Francisco with an undermount sink, flat-panel cabinets, white cabinets, blue backsplash, glass sheet backsplash, stainless steel appliances, marble countertops and two islands
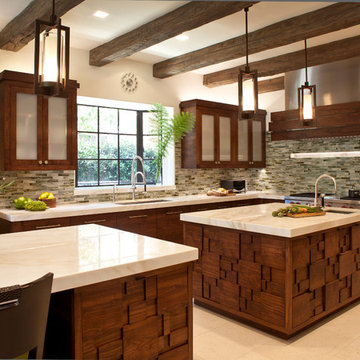
Eat-in kitchen - huge contemporary l-shaped porcelain tile eat-in kitchen idea in Los Angeles with stainless steel appliances, an undermount sink, flat-panel cabinets, medium tone wood cabinets, marble countertops, blue backsplash, glass tile backsplash and two islands
Kitchen with an Undermount Sink, Marble Countertops and Blue Backsplash Ideas
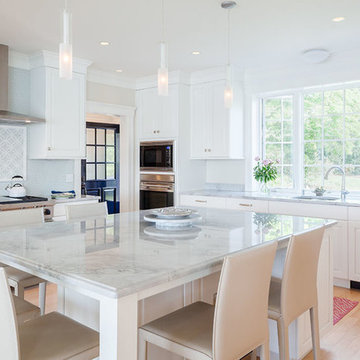
Jane Messinger
Inspiration for a mid-sized timeless u-shaped light wood floor and beige floor eat-in kitchen remodel in Boston with marble countertops, an island, an undermount sink, raised-panel cabinets, white cabinets, blue backsplash, mosaic tile backsplash and stainless steel appliances
Inspiration for a mid-sized timeless u-shaped light wood floor and beige floor eat-in kitchen remodel in Boston with marble countertops, an island, an undermount sink, raised-panel cabinets, white cabinets, blue backsplash, mosaic tile backsplash and stainless steel appliances
1





