Kitchen with Raised-Panel Cabinets and Onyx Countertops Ideas
Refine by:
Budget
Sort by:Popular Today
1 - 20 of 278 photos
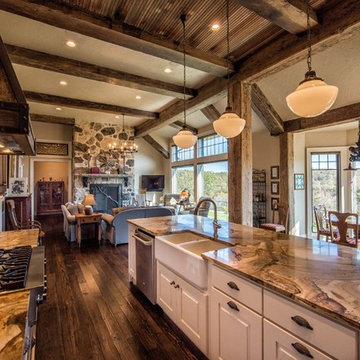
Inspiration for a mid-sized rustic galley medium tone wood floor open concept kitchen remodel in Other with a farmhouse sink, raised-panel cabinets, white cabinets, onyx countertops, stainless steel appliances and an island

Large ornate l-shaped dark wood floor and brown floor eat-in kitchen photo in Detroit with a farmhouse sink, raised-panel cabinets, white cabinets, onyx countertops, multicolored backsplash, mosaic tile backsplash, colored appliances and no island
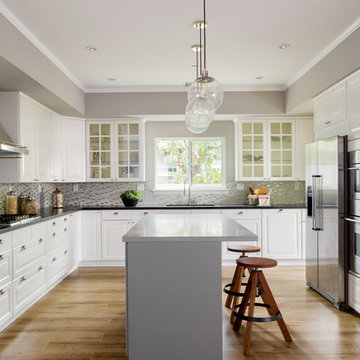
Photography by Mike Kelly
Mid-sized trendy galley light wood floor eat-in kitchen photo in Los Angeles with a drop-in sink, raised-panel cabinets, white cabinets, onyx countertops, gray backsplash, mosaic tile backsplash, stainless steel appliances and an island
Mid-sized trendy galley light wood floor eat-in kitchen photo in Los Angeles with a drop-in sink, raised-panel cabinets, white cabinets, onyx countertops, gray backsplash, mosaic tile backsplash, stainless steel appliances and an island
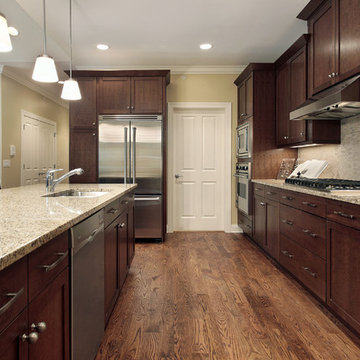
Custom-made kitchen design with beautiful counter tops and steel appliances.
Eat-in kitchen - large contemporary galley medium tone wood floor and brown floor eat-in kitchen idea in Los Angeles with a drop-in sink, raised-panel cabinets, dark wood cabinets, onyx countertops, stainless steel appliances, gray backsplash, porcelain backsplash and an island
Eat-in kitchen - large contemporary galley medium tone wood floor and brown floor eat-in kitchen idea in Los Angeles with a drop-in sink, raised-panel cabinets, dark wood cabinets, onyx countertops, stainless steel appliances, gray backsplash, porcelain backsplash and an island
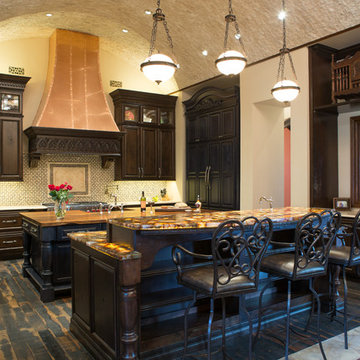
Inspiration for a large transitional l-shaped dark wood floor and brown floor eat-in kitchen remodel in Austin with a farmhouse sink, raised-panel cabinets, dark wood cabinets, onyx countertops, multicolored backsplash, cement tile backsplash, paneled appliances, two islands and brown countertops
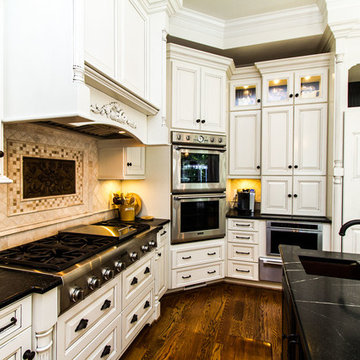
Example of a huge classic galley medium tone wood floor eat-in kitchen design in Richmond with a double-bowl sink, raised-panel cabinets, beige cabinets, onyx countertops, beige backsplash, stone tile backsplash, paneled appliances and two islands
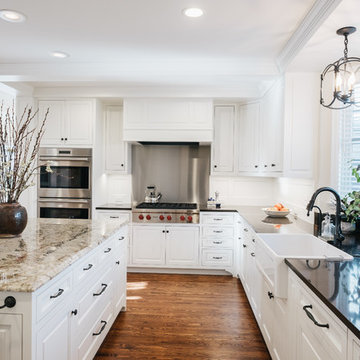
Example of a mid-sized classic l-shaped light wood floor eat-in kitchen design in Minneapolis with raised-panel cabinets, white cabinets, onyx countertops, paneled appliances, an island and a farmhouse sink
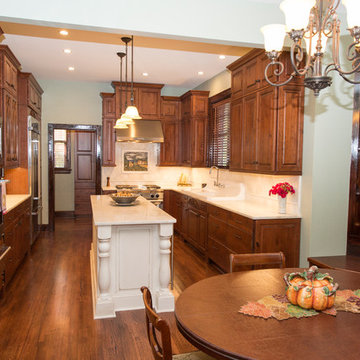
We remodeled part of this 1920 era historic house down to the studs and created a kitchen that flowed through the kitchen and dining area. Ultracraft frameless cabinets from floor to ceiling, trim details and wrap around bench seating in the dinning area help create a traditional look with all modern conveniences.
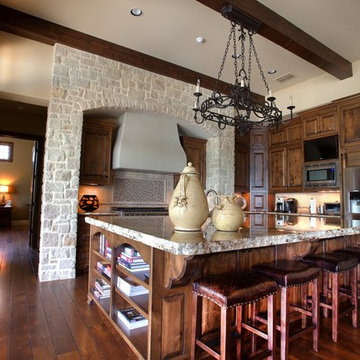
Eat-in kitchen - mid-sized traditional l-shaped medium tone wood floor eat-in kitchen idea in Austin with an undermount sink, raised-panel cabinets, medium tone wood cabinets, onyx countertops, beige backsplash, stone tile backsplash, stainless steel appliances and an island
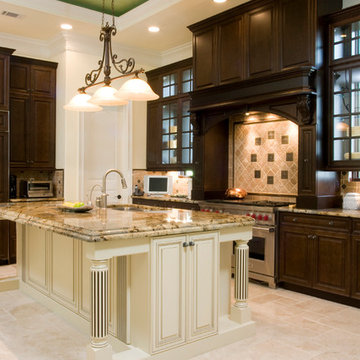
Inspiration for a large mediterranean l-shaped travertine floor open concept kitchen remodel in Charleston with a double-bowl sink, raised-panel cabinets, dark wood cabinets, onyx countertops, beige backsplash, paneled appliances and an island
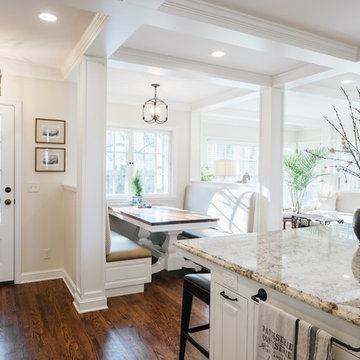
Example of a mid-sized classic l-shaped light wood floor eat-in kitchen design in Minneapolis with raised-panel cabinets, white cabinets, onyx countertops, paneled appliances, an island and a farmhouse sink
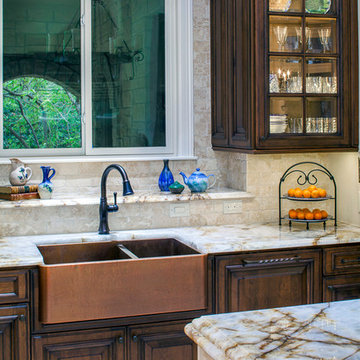
This Texas Lightsmith copper farmhouse sink features a hammered apron and a double 60/40 basin. This beautiful sink is finished in Medium Copper.
Kitchen - traditional kitchen idea in Austin with a farmhouse sink, raised-panel cabinets, dark wood cabinets, onyx countertops, beige backsplash, ceramic backsplash, paneled appliances and an island
Kitchen - traditional kitchen idea in Austin with a farmhouse sink, raised-panel cabinets, dark wood cabinets, onyx countertops, beige backsplash, ceramic backsplash, paneled appliances and an island
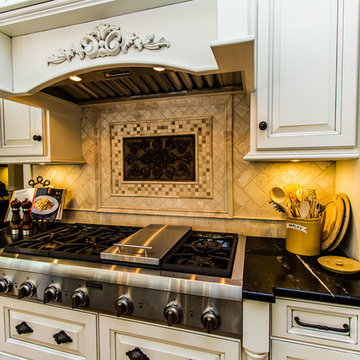
Eat-in kitchen - huge traditional galley medium tone wood floor eat-in kitchen idea in Richmond with a double-bowl sink, raised-panel cabinets, beige cabinets, onyx countertops, beige backsplash, stone tile backsplash, paneled appliances and two islands
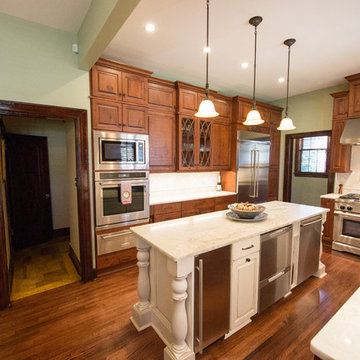
We remodeled part of this 1920 era historic house down to the studs and created a kitchen that flowed through the kitchen and dining area. Ultracraft frameless cabinets from floor to ceiling, trim details and wrap around bench seating in the dinning area help create a traditional look with all modern conveniences.
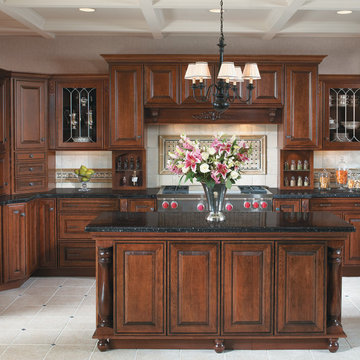
Kitchen - large traditional single-wall ceramic tile kitchen idea in San Francisco with raised-panel cabinets, medium tone wood cabinets, onyx countertops, beige backsplash and stainless steel appliances
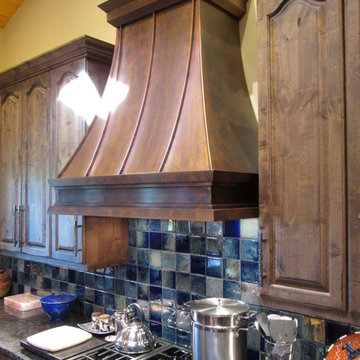
Range Hood # 34
Application: Wall Mount
Custom Dimensions: 42” W x 44” H x 24” D
Material: Copper
Finish: Custom mottled copper
Body: smooth; standing Seams
Border: double stepped border in custom mottled copper
Crown: Custom mottled copper angle stepped crown
Our homeowner wanted a custom mottled finish on her copper range hood, to complement the finish on her wood cabinets. We worked on several finishes before we arrived at a solution acceptable to the client, and it came out very well in this application.
Photos submitted by homeowner.

Our empty nester clients purchased a lovely Burr Ridge cottage with the plan to create their dream home. Their main objective when they first met with LaMantia architectural designer Jackie Prazak was to create a kitchen large enough to accommodate their extended (and now grown) family. After several design revisions the clients agreed to give up a Bedroom and a Powder Room to gain the enlarged Kitchen, Walk-in Master Closet and a separate double-entry Laundry Room they so desired.
By moving the kitchen wall 3’ we were able to accommodate the large Kitchen and Island the clients so desired.
The main entry to the Kitchen was both moved and enlarged to enhance the arrival and the view into the enlarged space.
We were also able to reclaim attic space and create the volume ceiling with added beams to continue the theme of the Living and Dining Room ceilings. At this point LaMantia kitchen designer Katie Suva, CKD, CBD joined the team to begin the detailing of the cabinet layout.
The Family Room, with its new large stone flooring was recreated with specialties galore; including a walk-up wet Bar. We were also able to re-purpose the existing Study into a Guest Bedroom with built-in closets and cabinetry. What was once a laundry space now became a new large Laundry Room accessed from both the Master Walk-in Closet and the hallway.
In the Master Bedroom the exterior entry door was replaced with large open glass window panels. The Master Bath ceiling was reworked to accommodate a soaring Master Shower. And then there was the enlarged Master Closet that speaks for itself!
The existing Solarium took on a different personality with a re-aligned entry door and built-in cabinetry. This room now houses all the home office and craft activities.
The scope of this project included every room in the residence, with the utmost attention paid to every detail, and the outcome is definitely worthy of the Professional Remodeling 2014 Gold Award it just won!
Follow the link below to read about the designer of this project Jackie Prazak http://lamantia.com/designers/jackie-prazak/
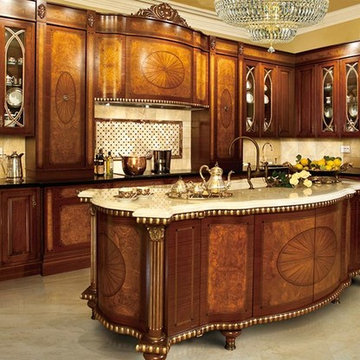
Neff of Short Hills
Example of a large classic l-shaped eat-in kitchen design in New York with raised-panel cabinets, medium tone wood cabinets, onyx countertops, red backsplash, stone tile backsplash and an island
Example of a large classic l-shaped eat-in kitchen design in New York with raised-panel cabinets, medium tone wood cabinets, onyx countertops, red backsplash, stone tile backsplash and an island
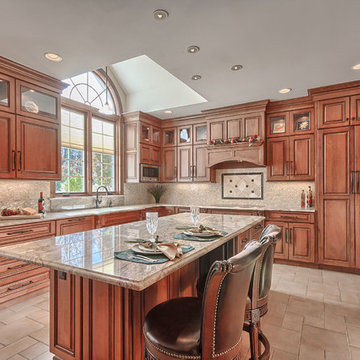
Michael Terrell
Example of a large classic l-shaped porcelain tile eat-in kitchen design in St Louis with an undermount sink, raised-panel cabinets, medium tone wood cabinets, onyx countertops, beige backsplash, stone tile backsplash, paneled appliances and an island
Example of a large classic l-shaped porcelain tile eat-in kitchen design in St Louis with an undermount sink, raised-panel cabinets, medium tone wood cabinets, onyx countertops, beige backsplash, stone tile backsplash, paneled appliances and an island
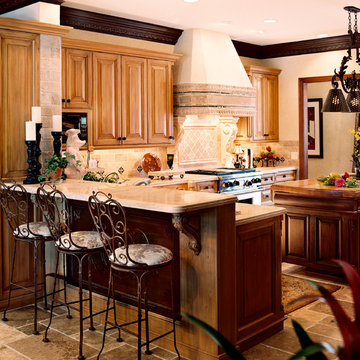
Gavin Peters Photography
Inspiration for a mid-sized timeless l-shaped limestone floor eat-in kitchen remodel in Wichita with raised-panel cabinets, light wood cabinets, onyx countertops, beige backsplash, stone tile backsplash, stainless steel appliances and an island
Inspiration for a mid-sized timeless l-shaped limestone floor eat-in kitchen remodel in Wichita with raised-panel cabinets, light wood cabinets, onyx countertops, beige backsplash, stone tile backsplash, stainless steel appliances and an island
Kitchen with Raised-Panel Cabinets and Onyx Countertops Ideas
1





