Light Wood Floor Kitchen with Onyx Countertops Ideas
Refine by:
Budget
Sort by:Popular Today
1 - 20 of 366 photos
Item 1 of 3

Example of a large trendy l-shaped light wood floor, beige floor and vaulted ceiling eat-in kitchen design in Dallas with an undermount sink, flat-panel cabinets, white cabinets, white backsplash, glass sheet backsplash, an island, beige countertops, onyx countertops and white appliances
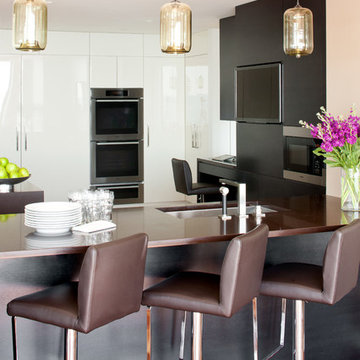
Caryn Bortniker
Inspiration for a contemporary u-shaped light wood floor eat-in kitchen remodel in New York with flat-panel cabinets, an undermount sink, dark wood cabinets, onyx countertops, white backsplash, glass sheet backsplash, stainless steel appliances and no island
Inspiration for a contemporary u-shaped light wood floor eat-in kitchen remodel in New York with flat-panel cabinets, an undermount sink, dark wood cabinets, onyx countertops, white backsplash, glass sheet backsplash, stainless steel appliances and no island
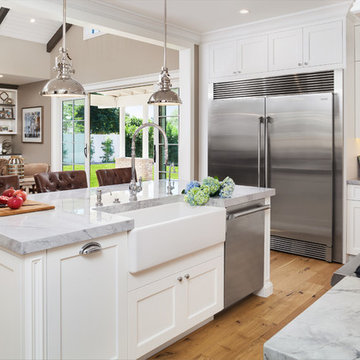
Leland Gebhardt ( http://lelandphotos.com)
Large transitional u-shaped light wood floor and brown floor enclosed kitchen photo in Phoenix with a farmhouse sink, shaker cabinets, white cabinets, onyx countertops, white backsplash, ceramic backsplash, stainless steel appliances and an island
Large transitional u-shaped light wood floor and brown floor enclosed kitchen photo in Phoenix with a farmhouse sink, shaker cabinets, white cabinets, onyx countertops, white backsplash, ceramic backsplash, stainless steel appliances and an island
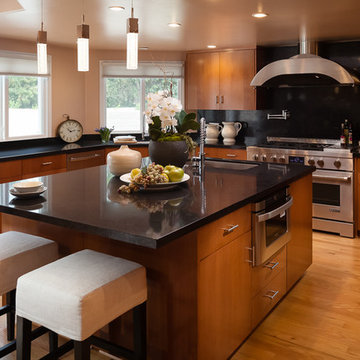
Robert Morning Photography
Eat-in kitchen - large modern u-shaped light wood floor eat-in kitchen idea in Los Angeles with flat-panel cabinets, medium tone wood cabinets, onyx countertops, black backsplash, ceramic backsplash, stainless steel appliances and an island
Eat-in kitchen - large modern u-shaped light wood floor eat-in kitchen idea in Los Angeles with flat-panel cabinets, medium tone wood cabinets, onyx countertops, black backsplash, ceramic backsplash, stainless steel appliances and an island
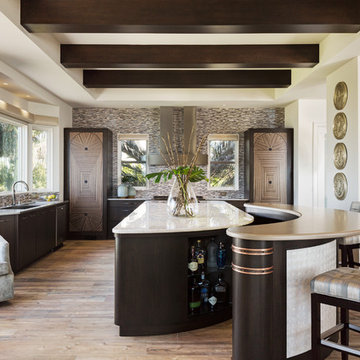
Photography: Lori Hamilton
Designers: Kim Collins & Alina Dolan
Inspiration for a large transitional light wood floor kitchen remodel in Miami with flat-panel cabinets, dark wood cabinets, onyx countertops, a single-bowl sink, multicolored backsplash, mosaic tile backsplash and two islands
Inspiration for a large transitional light wood floor kitchen remodel in Miami with flat-panel cabinets, dark wood cabinets, onyx countertops, a single-bowl sink, multicolored backsplash, mosaic tile backsplash and two islands
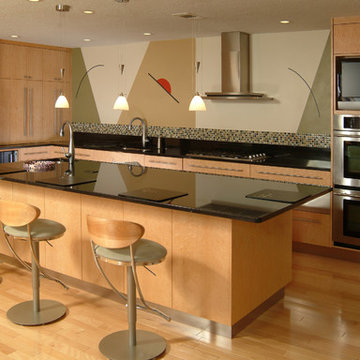
Ultra Modern Kitchen with onyx counters and flat panel cabinetry.
Rob Downey
Open concept kitchen - mid-sized contemporary l-shaped light wood floor and brown floor open concept kitchen idea in Orlando with an undermount sink, flat-panel cabinets, light wood cabinets, onyx countertops, metallic backsplash, mosaic tile backsplash, stainless steel appliances and an island
Open concept kitchen - mid-sized contemporary l-shaped light wood floor and brown floor open concept kitchen idea in Orlando with an undermount sink, flat-panel cabinets, light wood cabinets, onyx countertops, metallic backsplash, mosaic tile backsplash, stainless steel appliances and an island
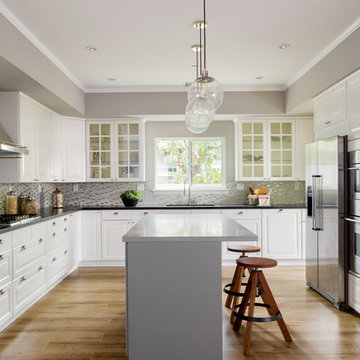
Photography by Mike Kelly
Mid-sized trendy galley light wood floor eat-in kitchen photo in Los Angeles with a drop-in sink, raised-panel cabinets, white cabinets, onyx countertops, gray backsplash, mosaic tile backsplash, stainless steel appliances and an island
Mid-sized trendy galley light wood floor eat-in kitchen photo in Los Angeles with a drop-in sink, raised-panel cabinets, white cabinets, onyx countertops, gray backsplash, mosaic tile backsplash, stainless steel appliances and an island
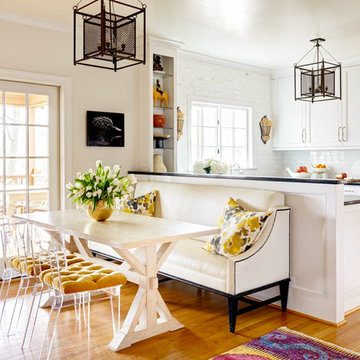
The open kitchen has work stations that give it critical functionality. There is a breakfast area, a work space with a desk, and a separate bar/drink station.
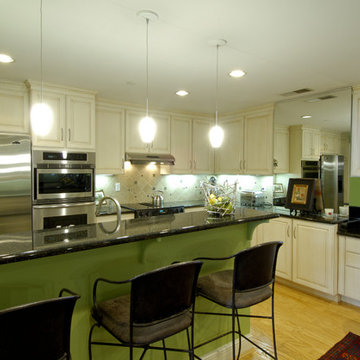
Don Denney
Inspiration for a mid-sized contemporary l-shaped light wood floor enclosed kitchen remodel in Cincinnati with an undermount sink, flat-panel cabinets, white cabinets, onyx countertops, beige backsplash, cement tile backsplash, stainless steel appliances and an island
Inspiration for a mid-sized contemporary l-shaped light wood floor enclosed kitchen remodel in Cincinnati with an undermount sink, flat-panel cabinets, white cabinets, onyx countertops, beige backsplash, cement tile backsplash, stainless steel appliances and an island
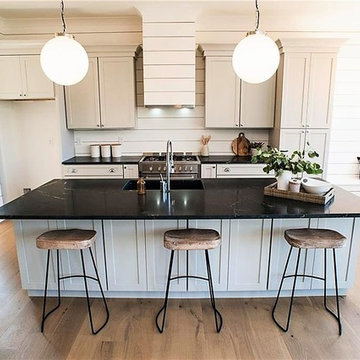
Inspiration for a mid-sized transitional l-shaped light wood floor and beige floor open concept kitchen remodel in Miami with an undermount sink, shaker cabinets, white cabinets, onyx countertops, white backsplash, wood backsplash, stainless steel appliances, an island and black countertops
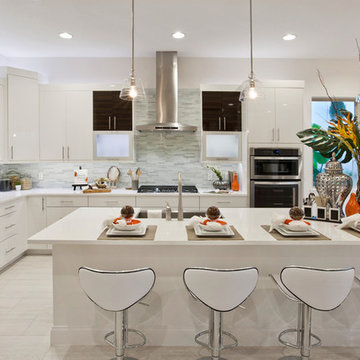
Open concept kitchen - large contemporary l-shaped light wood floor open concept kitchen idea in Miami with a drop-in sink, flat-panel cabinets, white cabinets, onyx countertops, gray backsplash, stone tile backsplash, stainless steel appliances and an island
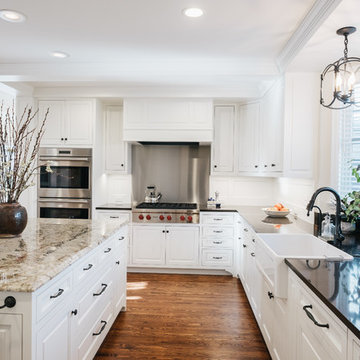
Example of a mid-sized classic l-shaped light wood floor eat-in kitchen design in Minneapolis with raised-panel cabinets, white cabinets, onyx countertops, paneled appliances, an island and a farmhouse sink
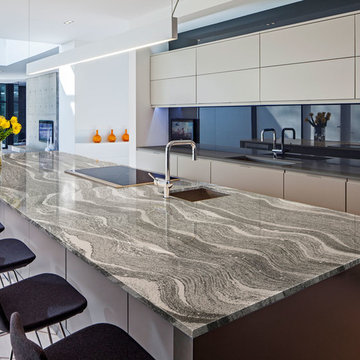
Large transitional single-wall light wood floor eat-in kitchen photo in Orlando with an undermount sink, flat-panel cabinets, beige cabinets, onyx countertops, paneled appliances and an island
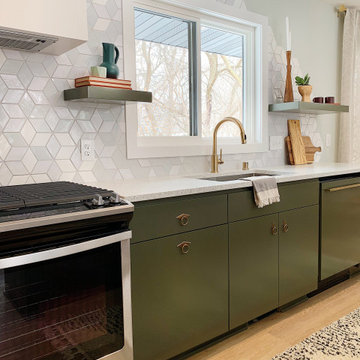
Mid-sized 1960s l-shaped light wood floor and brown floor open concept kitchen photo in Minneapolis with a drop-in sink, flat-panel cabinets, green cabinets, onyx countertops, gray backsplash, ceramic backsplash, stainless steel appliances, an island and white countertops
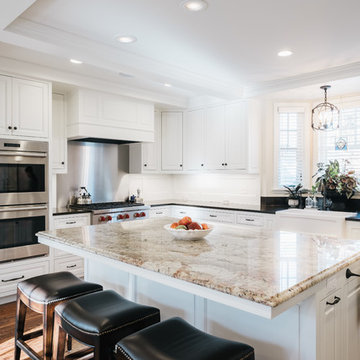
Eat-in kitchen - mid-sized traditional l-shaped light wood floor eat-in kitchen idea in Minneapolis with raised-panel cabinets, white cabinets, onyx countertops, paneled appliances, an island and a farmhouse sink
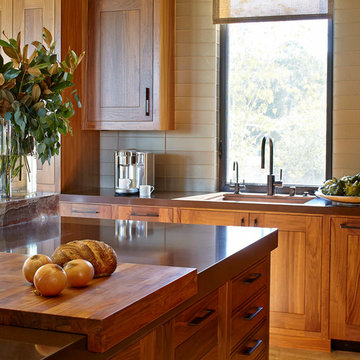
Photo Credit: Eric Zepeda
Inspiration for a large contemporary u-shaped light wood floor open concept kitchen remodel in San Francisco with an undermount sink, recessed-panel cabinets, medium tone wood cabinets, onyx countertops, multicolored backsplash, stone slab backsplash, paneled appliances and an island
Inspiration for a large contemporary u-shaped light wood floor open concept kitchen remodel in San Francisco with an undermount sink, recessed-panel cabinets, medium tone wood cabinets, onyx countertops, multicolored backsplash, stone slab backsplash, paneled appliances and an island
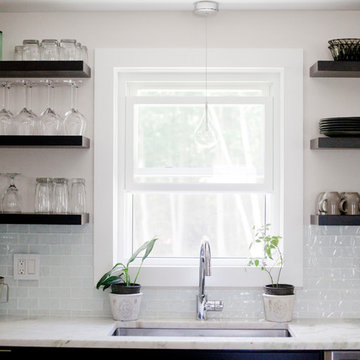
Andrea Morales
Open concept kitchen - mid-sized contemporary u-shaped light wood floor open concept kitchen idea in Boston with a single-bowl sink, shaker cabinets, dark wood cabinets, onyx countertops, blue backsplash, glass tile backsplash, stainless steel appliances and an island
Open concept kitchen - mid-sized contemporary u-shaped light wood floor open concept kitchen idea in Boston with a single-bowl sink, shaker cabinets, dark wood cabinets, onyx countertops, blue backsplash, glass tile backsplash, stainless steel appliances and an island
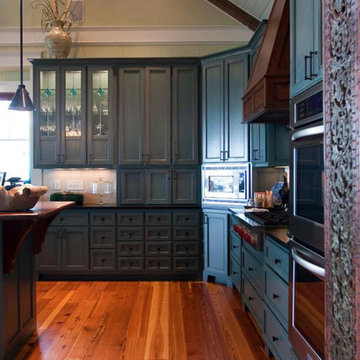
These are Excel built, custom kitchen cabinets.
Large elegant single-wall light wood floor kitchen photo in Miami with flat-panel cabinets, blue cabinets, onyx countertops, white backsplash, subway tile backsplash, stainless steel appliances and an island
Large elegant single-wall light wood floor kitchen photo in Miami with flat-panel cabinets, blue cabinets, onyx countertops, white backsplash, subway tile backsplash, stainless steel appliances and an island
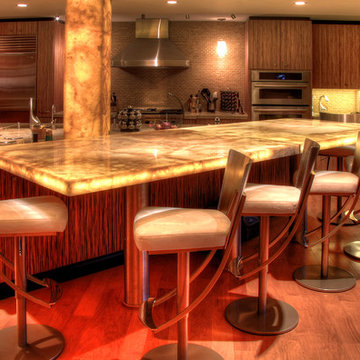
CenterPoint Photography
Inspiration for a mid-sized contemporary single-wall light wood floor eat-in kitchen remodel in Miami with an undermount sink, flat-panel cabinets, medium tone wood cabinets, onyx countertops, brown backsplash, glass tile backsplash, stainless steel appliances and an island
Inspiration for a mid-sized contemporary single-wall light wood floor eat-in kitchen remodel in Miami with an undermount sink, flat-panel cabinets, medium tone wood cabinets, onyx countertops, brown backsplash, glass tile backsplash, stainless steel appliances and an island
Light Wood Floor Kitchen with Onyx Countertops Ideas
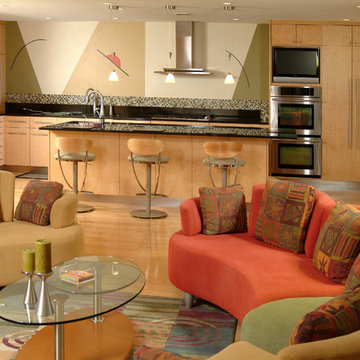
Ultra Modern Kitchen with Wall Mural
Rob Downey
Inspiration for a modern galley light wood floor open concept kitchen remodel in Orlando with an undermount sink, flat-panel cabinets, light wood cabinets, onyx countertops, metallic backsplash, mosaic tile backsplash, stainless steel appliances and an island
Inspiration for a modern galley light wood floor open concept kitchen remodel in Orlando with an undermount sink, flat-panel cabinets, light wood cabinets, onyx countertops, metallic backsplash, mosaic tile backsplash, stainless steel appliances and an island
1





