Galley Kitchen with Onyx Countertops Ideas
Refine by:
Budget
Sort by:Popular Today
1 - 20 of 212 photos
Item 1 of 3
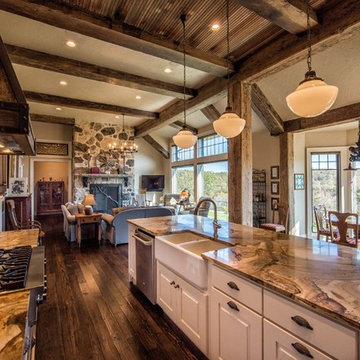
Inspiration for a mid-sized rustic galley medium tone wood floor open concept kitchen remodel in Other with a farmhouse sink, raised-panel cabinets, white cabinets, onyx countertops, stainless steel appliances and an island
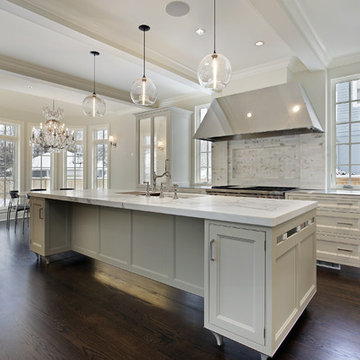
Custom-made vintage inspired white kitchen, with Vita Maple kitchen cabinets. With a touch of a beautiful chandelier.
Open concept kitchen - mid-sized traditional galley dark wood floor open concept kitchen idea in Los Angeles with a drop-in sink, flat-panel cabinets, white cabinets, onyx countertops, stainless steel appliances, two islands, white backsplash and mosaic tile backsplash
Open concept kitchen - mid-sized traditional galley dark wood floor open concept kitchen idea in Los Angeles with a drop-in sink, flat-panel cabinets, white cabinets, onyx countertops, stainless steel appliances, two islands, white backsplash and mosaic tile backsplash
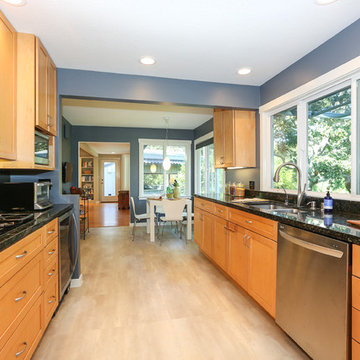
Down a private lane and sited on an oak studded lot, this charming Kott home has been transformed with contemporary finishes and clean line design. Vaulted ceilings create light filled spaces that open to outdoor living. Modern choices of Italian tiles combine with hardwood floors and newly installed carpets. Fireplaces in both the living and family room. Dining room with picture window to the garden. Kitchen with ample cabinetry, newer appliances and charming eat-in area. The floor plan includes a gracious upstairs master suite and two well-sized bedrooms and two full bathrooms downstairs. Solar, A/C, steel Future Roof and dual pane windows and doors all contribute to the energy efficiency of this modern design. Quality throughout allows you to move right and enjoy the convenience of a close-in location and the desirable Kentfield school district.
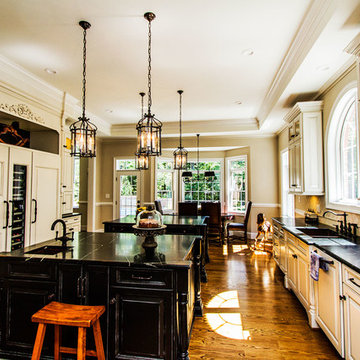
Huge elegant galley medium tone wood floor eat-in kitchen photo in Richmond with a double-bowl sink, raised-panel cabinets, beige cabinets, onyx countertops, beige backsplash, stone tile backsplash, paneled appliances and two islands
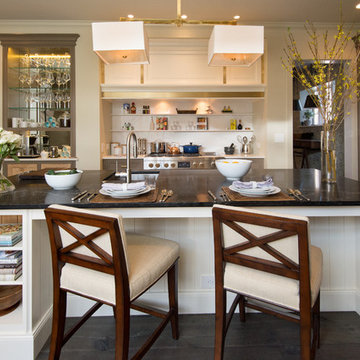
Furla Studio
Large transitional galley medium tone wood floor and brown floor open concept kitchen photo in Chicago with an undermount sink, recessed-panel cabinets, white cabinets, onyx countertops, white backsplash, stone slab backsplash, stainless steel appliances and an island
Large transitional galley medium tone wood floor and brown floor open concept kitchen photo in Chicago with an undermount sink, recessed-panel cabinets, white cabinets, onyx countertops, white backsplash, stone slab backsplash, stainless steel appliances and an island
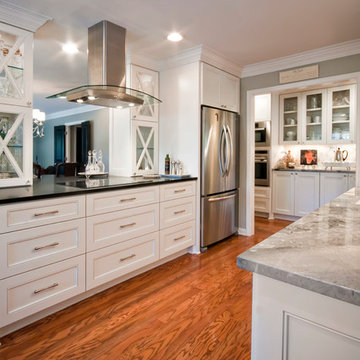
Inspiration for a large transitional galley medium tone wood floor eat-in kitchen remodel in Other with a drop-in sink, glass-front cabinets, white cabinets, onyx countertops, white backsplash, stone tile backsplash and stainless steel appliances
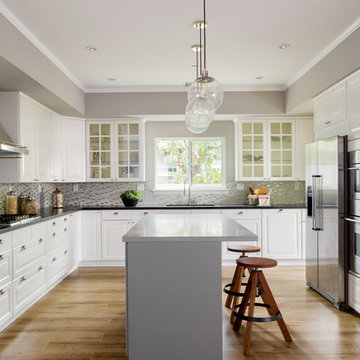
Photography by Mike Kelly
Mid-sized trendy galley light wood floor eat-in kitchen photo in Los Angeles with a drop-in sink, raised-panel cabinets, white cabinets, onyx countertops, gray backsplash, mosaic tile backsplash, stainless steel appliances and an island
Mid-sized trendy galley light wood floor eat-in kitchen photo in Los Angeles with a drop-in sink, raised-panel cabinets, white cabinets, onyx countertops, gray backsplash, mosaic tile backsplash, stainless steel appliances and an island
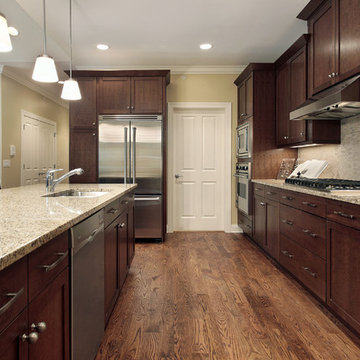
Custom-made kitchen design with beautiful counter tops and steel appliances.
Eat-in kitchen - large contemporary galley medium tone wood floor and brown floor eat-in kitchen idea in Los Angeles with a drop-in sink, raised-panel cabinets, dark wood cabinets, onyx countertops, stainless steel appliances, gray backsplash, porcelain backsplash and an island
Eat-in kitchen - large contemporary galley medium tone wood floor and brown floor eat-in kitchen idea in Los Angeles with a drop-in sink, raised-panel cabinets, dark wood cabinets, onyx countertops, stainless steel appliances, gray backsplash, porcelain backsplash and an island
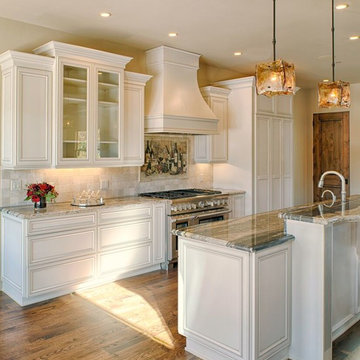
Example of a large classic galley dark wood floor open concept kitchen design in San Francisco with an undermount sink, recessed-panel cabinets, white cabinets, onyx countertops, metallic backsplash, subway tile backsplash, stainless steel appliances and an island
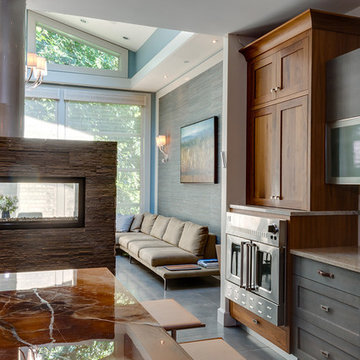
Photography by Christopher Lovi
Large transitional galley porcelain tile eat-in kitchen photo in New York with shaker cabinets, medium tone wood cabinets, onyx countertops, stainless steel appliances and an island
Large transitional galley porcelain tile eat-in kitchen photo in New York with shaker cabinets, medium tone wood cabinets, onyx countertops, stainless steel appliances and an island
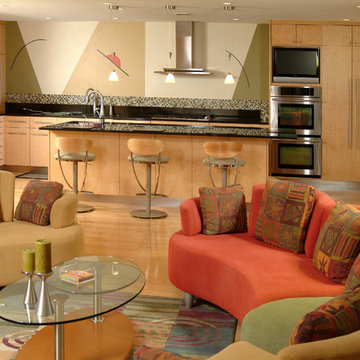
Ultra Modern Kitchen with Wall Mural
Rob Downey
Inspiration for a modern galley light wood floor open concept kitchen remodel in Orlando with an undermount sink, flat-panel cabinets, light wood cabinets, onyx countertops, metallic backsplash, mosaic tile backsplash, stainless steel appliances and an island
Inspiration for a modern galley light wood floor open concept kitchen remodel in Orlando with an undermount sink, flat-panel cabinets, light wood cabinets, onyx countertops, metallic backsplash, mosaic tile backsplash, stainless steel appliances and an island
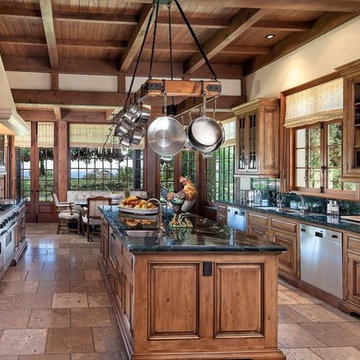
Eat-in kitchen - huge mediterranean galley ceramic tile eat-in kitchen idea in Santa Barbara with an undermount sink, medium tone wood cabinets, onyx countertops, stainless steel appliances and an island
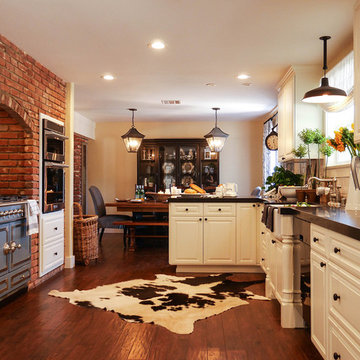
Megan Meek
Kitchen - cottage galley medium tone wood floor kitchen idea in San Diego with a farmhouse sink, white cabinets, onyx countertops, white backsplash, subway tile backsplash and stainless steel appliances
Kitchen - cottage galley medium tone wood floor kitchen idea in San Diego with a farmhouse sink, white cabinets, onyx countertops, white backsplash, subway tile backsplash and stainless steel appliances
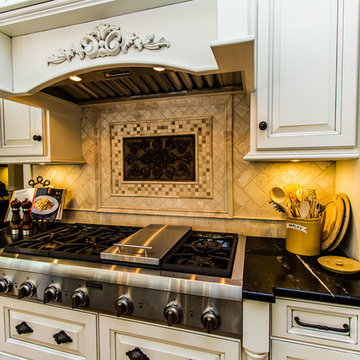
Eat-in kitchen - huge traditional galley medium tone wood floor eat-in kitchen idea in Richmond with a double-bowl sink, raised-panel cabinets, beige cabinets, onyx countertops, beige backsplash, stone tile backsplash, paneled appliances and two islands
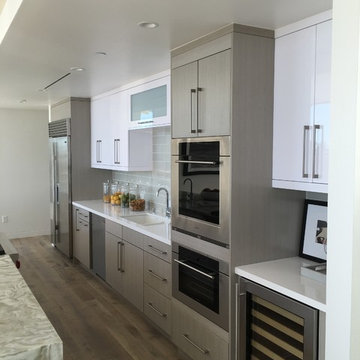
Inspiration for a large contemporary galley medium tone wood floor open concept kitchen remodel in Los Angeles with an undermount sink, flat-panel cabinets, white cabinets, gray backsplash, glass tile backsplash, stainless steel appliances, an island and onyx countertops
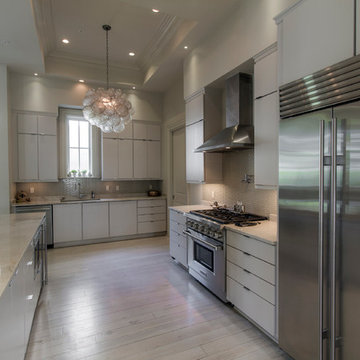
Interior design by Vikki Leftwich, furnishings from Villa Vici ||
photography by J. Stephen Young
Example of a mid-sized transitional galley light wood floor kitchen design in New Orleans with an undermount sink, flat-panel cabinets, beige cabinets, onyx countertops, beige backsplash, glass tile backsplash and stainless steel appliances
Example of a mid-sized transitional galley light wood floor kitchen design in New Orleans with an undermount sink, flat-panel cabinets, beige cabinets, onyx countertops, beige backsplash, glass tile backsplash and stainless steel appliances
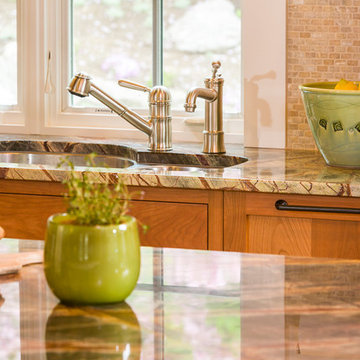
Charles Parker / Images Plus
Inspiration for a mid-sized country galley enclosed kitchen remodel in Burlington with a double-bowl sink, shaker cabinets, medium tone wood cabinets, onyx countertops, beige backsplash, stone tile backsplash and an island
Inspiration for a mid-sized country galley enclosed kitchen remodel in Burlington with a double-bowl sink, shaker cabinets, medium tone wood cabinets, onyx countertops, beige backsplash, stone tile backsplash and an island

Our empty nester clients purchased a lovely Burr Ridge cottage with the plan to create their dream home. Their main objective when they first met with LaMantia architectural designer Jackie Prazak was to create a kitchen large enough to accommodate their extended (and now grown) family. After several design revisions the clients agreed to give up a Bedroom and a Powder Room to gain the enlarged Kitchen, Walk-in Master Closet and a separate double-entry Laundry Room they so desired.
By moving the kitchen wall 3’ we were able to accommodate the large Kitchen and Island the clients so desired.
The main entry to the Kitchen was both moved and enlarged to enhance the arrival and the view into the enlarged space.
We were also able to reclaim attic space and create the volume ceiling with added beams to continue the theme of the Living and Dining Room ceilings. At this point LaMantia kitchen designer Katie Suva, CKD, CBD joined the team to begin the detailing of the cabinet layout.
The Family Room, with its new large stone flooring was recreated with specialties galore; including a walk-up wet Bar. We were also able to re-purpose the existing Study into a Guest Bedroom with built-in closets and cabinetry. What was once a laundry space now became a new large Laundry Room accessed from both the Master Walk-in Closet and the hallway.
In the Master Bedroom the exterior entry door was replaced with large open glass window panels. The Master Bath ceiling was reworked to accommodate a soaring Master Shower. And then there was the enlarged Master Closet that speaks for itself!
The existing Solarium took on a different personality with a re-aligned entry door and built-in cabinetry. This room now houses all the home office and craft activities.
The scope of this project included every room in the residence, with the utmost attention paid to every detail, and the outcome is definitely worthy of the Professional Remodeling 2014 Gold Award it just won!
Follow the link below to read about the designer of this project Jackie Prazak http://lamantia.com/designers/jackie-prazak/
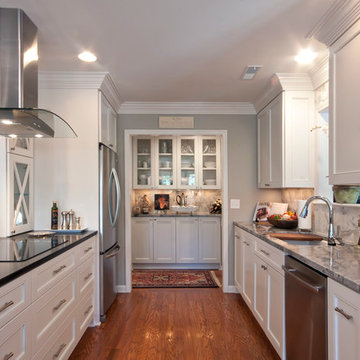
Example of a large transitional galley medium tone wood floor eat-in kitchen design in Other with a drop-in sink, recessed-panel cabinets, white cabinets, onyx countertops, white backsplash, stone tile backsplash and stainless steel appliances
Galley Kitchen with Onyx Countertops Ideas
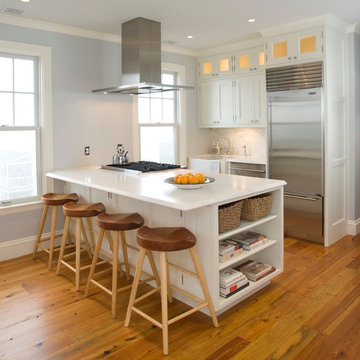
Inspiration for a mid-sized transitional galley light wood floor kitchen remodel in Portland Maine with a farmhouse sink, white cabinets, onyx countertops, white backsplash, stone slab backsplash, stainless steel appliances, shaker cabinets and an island
1





