Kitchen with Quartzite Countertops Ideas
Refine by:
Budget
Sort by:Popular Today
461 - 480 of 159,113 photos

Inspiration for a mid-sized transitional galley light wood floor eat-in kitchen remodel in Portland with an undermount sink, recessed-panel cabinets, blue cabinets, quartzite countertops, stone slab backsplash, paneled appliances and a peninsula

At the end of a large great room, this kitchen features a large working island, in addition to a raised counter for bar stools. A blackened steel custom range hood ties in with a steel back splash, all organically placed against a wall of ledge stone that pierces the home from inside to outside.

A large island with a waterfall countertop provides work space for multiple cooks and seating for the grandchildren.
Example of a large transitional porcelain tile and beige floor eat-in kitchen design in Minneapolis with a farmhouse sink, recessed-panel cabinets, white cabinets, quartzite countertops, ceramic backsplash, stainless steel appliances, an island and white countertops
Example of a large transitional porcelain tile and beige floor eat-in kitchen design in Minneapolis with a farmhouse sink, recessed-panel cabinets, white cabinets, quartzite countertops, ceramic backsplash, stainless steel appliances, an island and white countertops

Hamptons-Inspired Kitchen
One cannot help but feel a distinct sense of serenity and timeless beauty when entering this Hamptons-style kitchen. Bathed in natural light and shimmering with inspired accents and details, this complete kitchen transformation is at once elegant and inviting. Plans and elevations were conceived to create balance and function without sacrificing harmony and visual intrigue.
A metal custom hood, with an eye-catching brass band and impeccably balanced cabinets on either side, provides a strong focal point for the kitchen, which can be viewed from the adjacent living room. Brass faucets, hardware and light fixtures complement and draw further attention to this anchoring element. A wall of glass cabinetry enhances the existing windows and pleasantly expands the sense of openness in the space.
Taj Mahal quartzite blends gracefully with the cabinet finishes. Cream-tone, herringbone tiles are custom-cut into different patterns to create a sense of visual movement as the eyes move across the room. An elegant, marble-top island paired with sumptuous, leather-covered stools, not only offers extra counterspace, but also an ideal gathering place for loved ones to enjoy.
This unforgettable kitchen gem shines even brighter with the addition of glass cabinets, designed to display the client’s collection of Portmeirion china. Careful consideration was given to the selection of stone for the countertops, as well as the color of paint for the cabinets, to highlight this inspiring collection.
Breakfast room
A thoughtfully blended mix of furniture styles introduces a splash of European charm to this Hamptons-style kitchen, with French, cane-back chairs providing a sense of airy elegance and delight.
A performance velvet adorns the banquette, which is piled high with lush cushions for optimal comfort while lounging in the room. Another layer of texture is achieved with a wool area rug that defines and accentuates this gorgeous breakfast nook with sprawling views of the outdoors.
Finishing features include drapery fabric and Brunschwig and Fils Bird and Thistle paper, whose natural, botanic pattern combines with the beautiful vistas of the backyard to inspire a sense of being in a botanical, outdoor wonderland.

Large elegant l-shaped brick floor and red floor open concept kitchen photo in New Orleans with an undermount sink, raised-panel cabinets, white cabinets, quartzite countertops, gray backsplash, ceramic backsplash, stainless steel appliances, an island and gray countertops

Completely modernized and changed this previously dated kitchen. We installed a stovetop with downdraft rather than an overhead vent.
Kitchen - mid-sized modern galley dark wood floor and brown floor kitchen idea in Atlanta with a drop-in sink, open cabinets, dark wood cabinets, quartzite countertops, white backsplash, stainless steel appliances, an island, white countertops and ceramic backsplash
Kitchen - mid-sized modern galley dark wood floor and brown floor kitchen idea in Atlanta with a drop-in sink, open cabinets, dark wood cabinets, quartzite countertops, white backsplash, stainless steel appliances, an island, white countertops and ceramic backsplash
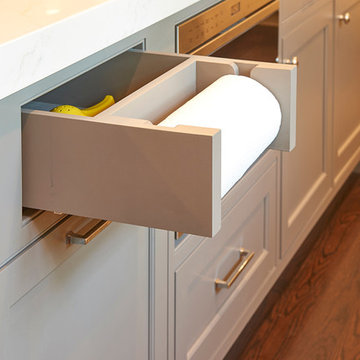
Kitchen - large traditional kitchen idea in New York with a farmhouse sink, beaded inset cabinets, white cabinets, quartzite countertops, gray backsplash, subway tile backsplash, paneled appliances and an island
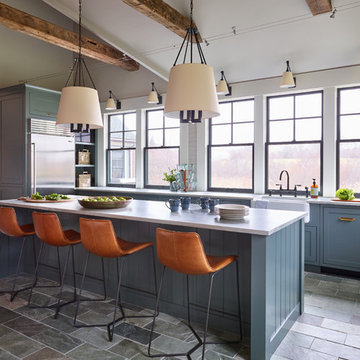
Jared Kuzia Photography
Example of a mid-sized transitional l-shaped slate floor and gray floor enclosed kitchen design in Boston with a farmhouse sink, shaker cabinets, blue cabinets, quartzite countertops, white backsplash, subway tile backsplash, stainless steel appliances, an island and white countertops
Example of a mid-sized transitional l-shaped slate floor and gray floor enclosed kitchen design in Boston with a farmhouse sink, shaker cabinets, blue cabinets, quartzite countertops, white backsplash, subway tile backsplash, stainless steel appliances, an island and white countertops

The POLIFORM kitchen is all white flat cabinets, undercounter drawer refrigerators and glass/stainless steel appliances. The backsplashes are back-painted glass, with LED cove lighting.
Photography: Geoffrey Hodgdon
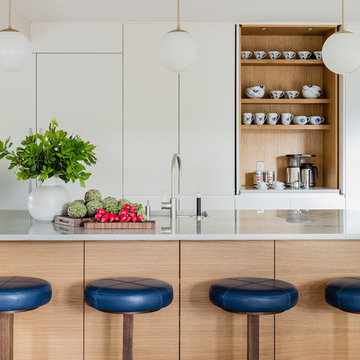
Example of a large trendy light wood floor kitchen design in Boston with an undermount sink, flat-panel cabinets, quartzite countertops, an island, white countertops and white cabinets
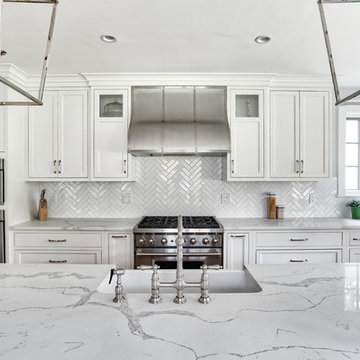
This kitchen has everything you'd need for cooking a large family meal - double wall ovens, a KitchenAid range with a custom made hood and plenty of counter space!
Photos by Chris Veith.
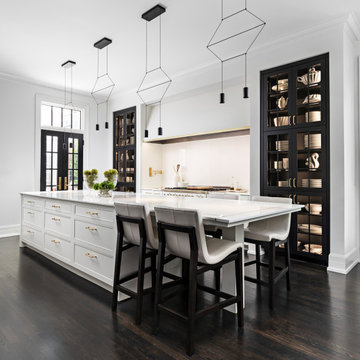
Example of a large trendy galley dark wood floor and brown floor open concept kitchen design in Detroit with an undermount sink, recessed-panel cabinets, white cabinets, quartzite countertops, white backsplash, stone slab backsplash, white appliances, an island and white countertops
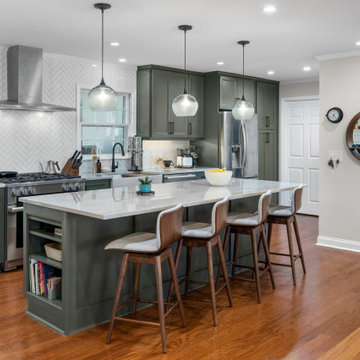
The warm wood tones of the flooring and barstools compliment the custom green cabinets.
Open concept kitchen - large transitional galley brown floor and medium tone wood floor open concept kitchen idea in Atlanta with a farmhouse sink, shaker cabinets, green cabinets, quartzite countertops, white backsplash, subway tile backsplash, stainless steel appliances, an island and gray countertops
Open concept kitchen - large transitional galley brown floor and medium tone wood floor open concept kitchen idea in Atlanta with a farmhouse sink, shaker cabinets, green cabinets, quartzite countertops, white backsplash, subway tile backsplash, stainless steel appliances, an island and gray countertops
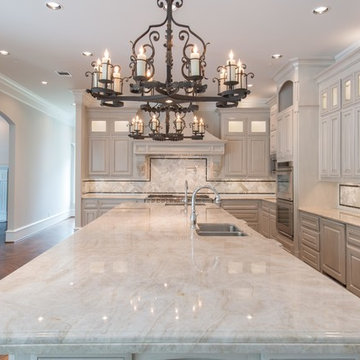
Stunning kitchen in this Danny W. Abdo Luxury Homes. Taj Mahal quartzite countertops. Natural stone from Levantina Dallas, fabrication by Cornerstone Granite & Floors, photography by Michael Hunter.
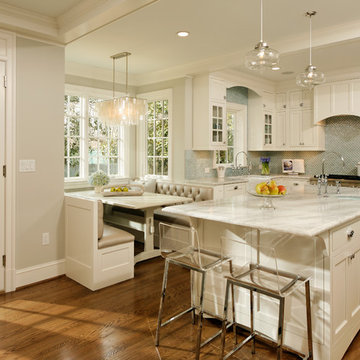
This whole house renovation done by Harry Braswell Inc. used Virginia Kitchen's design services (Erin Hoopes) and materials for the bathrooms, laundry and kitchens. The custom millwork was done to replicate the look of the cabinetry in the open concept family room. This completely custom renovation was eco-friend and is obtaining leed certification.
Photo's courtesy Greg Hadley
Construction: Harry Braswell Inc.
Kitchen Design: Erin Hoopes under Virginia Kitchens

Mid-sized transitional l-shaped medium tone wood floor and beige floor eat-in kitchen photo in Denver with an undermount sink, shaker cabinets, blue cabinets, quartzite countertops, white backsplash, ceramic backsplash, paneled appliances, an island and white countertops
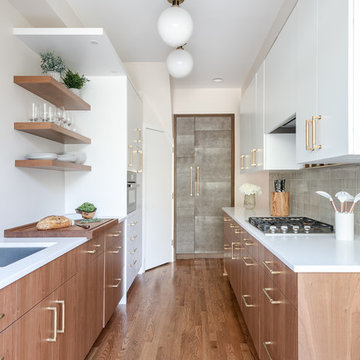
Washington DC Midcentury Kitchen Design
#SarahTurner4JenniferGilmer
Photography by Keith Miller of Keiana Interiors
http://www.gilmerkitchens.com/

Linear Kitchen open to Living Room.
Mid-sized danish galley light wood floor and brown floor eat-in kitchen photo in San Francisco with a single-bowl sink, flat-panel cabinets, brown cabinets, quartzite countertops, gray backsplash, quartz backsplash, paneled appliances, an island and gray countertops
Mid-sized danish galley light wood floor and brown floor eat-in kitchen photo in San Francisco with a single-bowl sink, flat-panel cabinets, brown cabinets, quartzite countertops, gray backsplash, quartz backsplash, paneled appliances, an island and gray countertops

Large farmhouse l-shaped medium tone wood floor and brown floor open concept kitchen photo in Dallas with a farmhouse sink, shaker cabinets, white cabinets, quartzite countertops, white backsplash, ceramic backsplash, stainless steel appliances, an island and white countertops
Kitchen with Quartzite Countertops Ideas
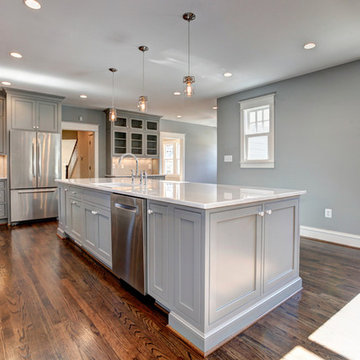
Family Room/Morning Room;
Photo Credit: Home Visit Photography
Inspiration for a mid-sized craftsman l-shaped medium tone wood floor open concept kitchen remodel in DC Metro with a single-bowl sink, beaded inset cabinets, gray cabinets, quartzite countertops, white backsplash, mosaic tile backsplash, white appliances and an island
Inspiration for a mid-sized craftsman l-shaped medium tone wood floor open concept kitchen remodel in DC Metro with a single-bowl sink, beaded inset cabinets, gray cabinets, quartzite countertops, white backsplash, mosaic tile backsplash, white appliances and an island
24





