Kitchen with Distressed Cabinets and Quartzite Countertops Ideas
Refine by:
Budget
Sort by:Popular Today
1 - 20 of 856 photos
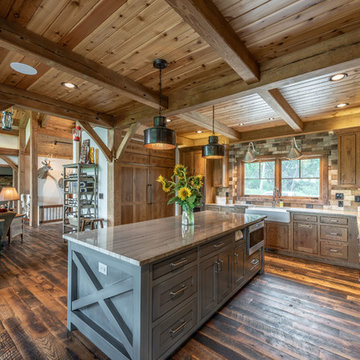
This Rustic Kitchen with reclaimed hardwood floors and painted island make this truly a inviting custom home
Eat-in kitchen - mid-sized rustic u-shaped dark wood floor and brown floor eat-in kitchen idea in Milwaukee with a farmhouse sink, beaded inset cabinets, distressed cabinets, quartzite countertops, brown backsplash, ceramic backsplash, paneled appliances, an island and gray countertops
Eat-in kitchen - mid-sized rustic u-shaped dark wood floor and brown floor eat-in kitchen idea in Milwaukee with a farmhouse sink, beaded inset cabinets, distressed cabinets, quartzite countertops, brown backsplash, ceramic backsplash, paneled appliances, an island and gray countertops

Inspiration for a huge farmhouse single-wall light wood floor, beige floor and vaulted ceiling open concept kitchen remodel in New York with an undermount sink, flat-panel cabinets, distressed cabinets, gray backsplash, porcelain backsplash, stainless steel appliances, an island, white countertops and quartzite countertops
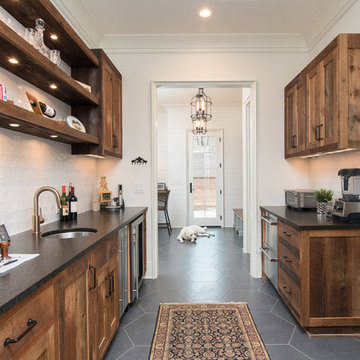
Large transitional galley porcelain tile and gray floor kitchen pantry photo in Charlotte with a single-bowl sink, flat-panel cabinets, distressed cabinets, quartzite countertops, white backsplash, subway tile backsplash and stainless steel appliances

Inspiration for a cottage travertine floor and beige floor kitchen remodel in Jacksonville with a farmhouse sink, recessed-panel cabinets, distressed cabinets, quartzite countertops, white backsplash, porcelain backsplash, paneled appliances and an island
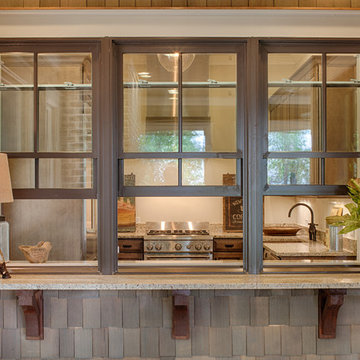
With porches on every side, the “Georgetown” is designed for enjoying the natural surroundings. The main level of the home is characterized by wide open spaces, with connected kitchen, dining, and living areas, all leading onto the various outdoor patios. The main floor master bedroom occupies one entire wing of the home, along with an additional bedroom suite. The upper level features two bedroom suites and a bunk room, with space over the detached garage providing a private guest suite.
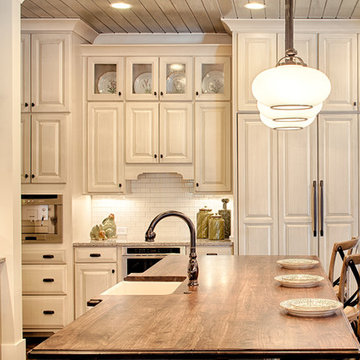
With porches on every side, the “Georgetown” is designed for enjoying the natural surroundings. The main level of the home is characterized by wide open spaces, with connected kitchen, dining, and living areas, all leading onto the various outdoor patios. The main floor master bedroom occupies one entire wing of the home, along with an additional bedroom suite. The upper level features two bedroom suites and a bunk room, with space over the detached garage providing a private guest suite.
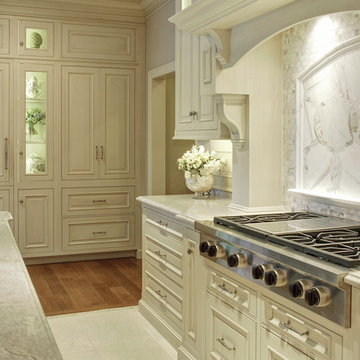
Photo Credit: Devin Campbell / www.sugarbridge.com / Sugarbridge Kitchen + Bath Design, Paoli, PA
Inspiration for a timeless travertine floor kitchen remodel in Philadelphia with raised-panel cabinets, distressed cabinets, quartzite countertops and paneled appliances
Inspiration for a timeless travertine floor kitchen remodel in Philadelphia with raised-panel cabinets, distressed cabinets, quartzite countertops and paneled appliances
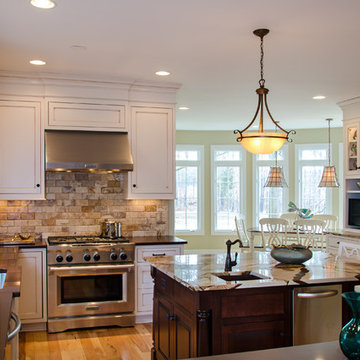
John Magor
Inspiration for a large cottage u-shaped light wood floor eat-in kitchen remodel in Richmond with an undermount sink, beaded inset cabinets, distressed cabinets, quartzite countertops, gray backsplash, stone tile backsplash, stainless steel appliances and an island
Inspiration for a large cottage u-shaped light wood floor eat-in kitchen remodel in Richmond with an undermount sink, beaded inset cabinets, distressed cabinets, quartzite countertops, gray backsplash, stone tile backsplash, stainless steel appliances and an island
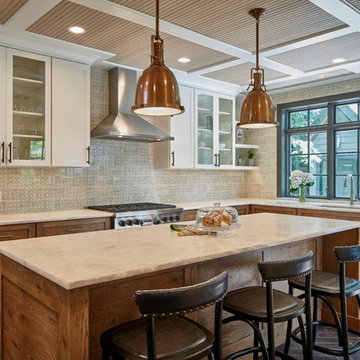
Patsy McEnroe Photography
Inspiration for a mid-sized transitional l-shaped ceramic tile and brown floor enclosed kitchen remodel in Chicago with an undermount sink, recessed-panel cabinets, distressed cabinets, quartzite countertops, beige backsplash, ceramic backsplash, stainless steel appliances and an island
Inspiration for a mid-sized transitional l-shaped ceramic tile and brown floor enclosed kitchen remodel in Chicago with an undermount sink, recessed-panel cabinets, distressed cabinets, quartzite countertops, beige backsplash, ceramic backsplash, stainless steel appliances and an island
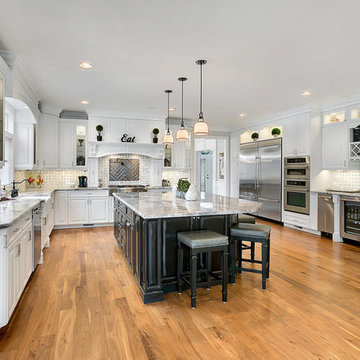
Nettie Einhorn
Large beach style u-shaped medium tone wood floor eat-in kitchen photo in New York with a farmhouse sink, raised-panel cabinets, distressed cabinets, quartzite countertops, white backsplash, stone tile backsplash, stainless steel appliances and an island
Large beach style u-shaped medium tone wood floor eat-in kitchen photo in New York with a farmhouse sink, raised-panel cabinets, distressed cabinets, quartzite countertops, white backsplash, stone tile backsplash, stainless steel appliances and an island
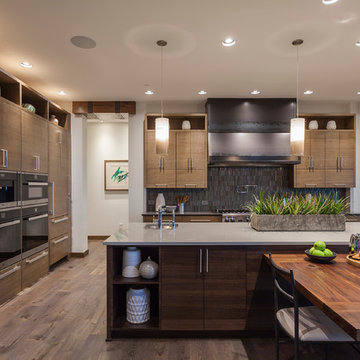
Stephen Tamiesie http://www.tamiesie.com
Open concept kitchen - huge contemporary u-shaped dark wood floor open concept kitchen idea in Portland with a double-bowl sink, flat-panel cabinets, distressed cabinets, quartzite countertops, multicolored backsplash, paneled appliances and two islands
Open concept kitchen - huge contemporary u-shaped dark wood floor open concept kitchen idea in Portland with a double-bowl sink, flat-panel cabinets, distressed cabinets, quartzite countertops, multicolored backsplash, paneled appliances and two islands
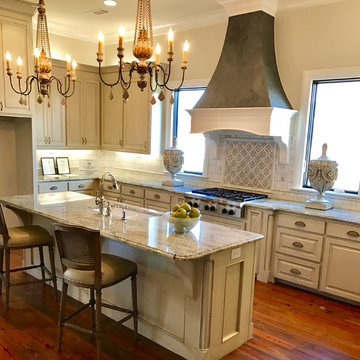
Beautiful Traditional Kitchen details.
ASJ Home Staging Project
Lineage Lake Subdivision - Flowood, MS
Inspiration for a mid-sized timeless l-shaped medium tone wood floor and brown floor eat-in kitchen remodel in Jackson with a double-bowl sink, raised-panel cabinets, distressed cabinets, quartzite countertops, white backsplash, stone tile backsplash, stainless steel appliances and an island
Inspiration for a mid-sized timeless l-shaped medium tone wood floor and brown floor eat-in kitchen remodel in Jackson with a double-bowl sink, raised-panel cabinets, distressed cabinets, quartzite countertops, white backsplash, stone tile backsplash, stainless steel appliances and an island
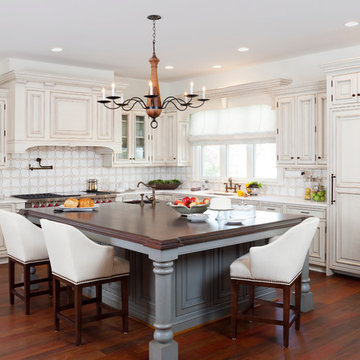
From the Loire Valley to the Low Countries during the 17th & 18th centuries, furniture styles became very bold and voluptuous. This elegant, expansive kitchen reflects the beauty and refinement of this styling by Rutt Classic cabinetry and includes island with informal seating as well as more formal seating, display storage and desk for two. Photos by Stacy Zarin-Goldberg
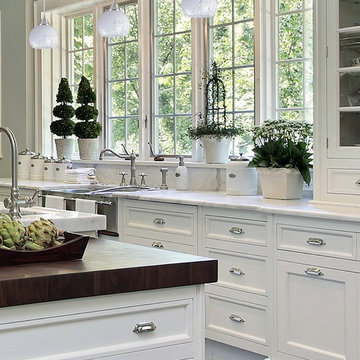
Open concept kitchen - mid-sized galley open concept kitchen idea in New York with a drop-in sink, flat-panel cabinets, distressed cabinets, quartzite countertops, gray backsplash, glass tile backsplash and an island
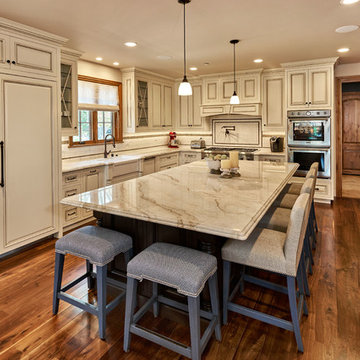
Major Remodel and Addition to a Charming French Country Style Home in Willow Glen
Architect: Robin McCarthy, Arch Studio, Inc.
Construction: Joe Arena Construction
Photography by Mark Pinkerton
Photography by Mark Pinkerton
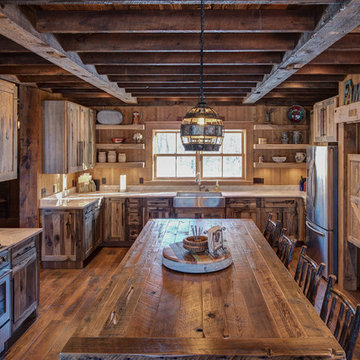
Woodland Cabinetry
Perimeter Cabinets:
Wood Specie: Hickory
Door Style: Rustic Farmstead 5-piece drawers
Finish: Patina
Island Cabinets:
Wood Specie: Maple
Door Style: Mission
Finish: Forge with Chocolate Glaze and Heirloom Distressing
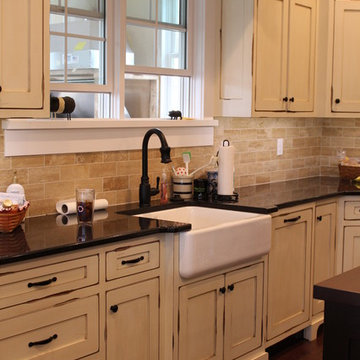
Example of a cottage l-shaped medium tone wood floor eat-in kitchen design in Indianapolis with a farmhouse sink, shaker cabinets, distressed cabinets, quartzite countertops, beige backsplash, ceramic backsplash, stainless steel appliances and a peninsula
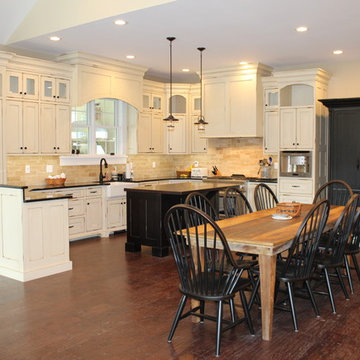
Country l-shaped medium tone wood floor eat-in kitchen photo in Indianapolis with a farmhouse sink, shaker cabinets, distressed cabinets, quartzite countertops, beige backsplash, ceramic backsplash, stainless steel appliances and a peninsula
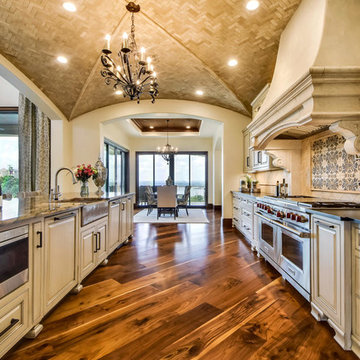
Twist Tour
Example of a huge tuscan l-shaped medium tone wood floor open concept kitchen design in Austin with a farmhouse sink, raised-panel cabinets, distressed cabinets, quartzite countertops, beige backsplash, stone tile backsplash, stainless steel appliances and an island
Example of a huge tuscan l-shaped medium tone wood floor open concept kitchen design in Austin with a farmhouse sink, raised-panel cabinets, distressed cabinets, quartzite countertops, beige backsplash, stone tile backsplash, stainless steel appliances and an island
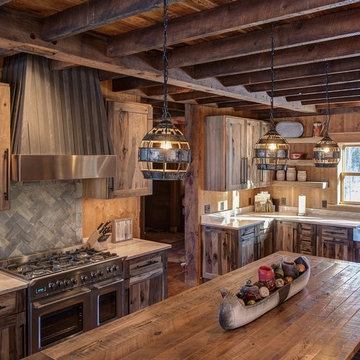
Woodland Cabinetry
Perimeter Cabinets:
Wood Specie: Hickory
Door Style: Rustic Farmstead 5-piece drawers
Finish: Patina
Island Cabinets:
Wood Specie: Maple
Door Style: Mission
Finish: Forge with Chocolate Glaze and Heirloom Distressing
Kitchen with Distressed Cabinets and Quartzite Countertops Ideas
1





