Kitchen with Quartzite Countertops Ideas
Refine by:
Budget
Sort by:Popular Today
621 - 640 of 159,021 photos
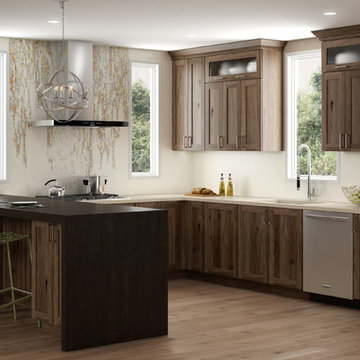
This open concept remodel is the home to new Rustic Hickory kitchen cabinets from Dura Supreme Cabinetry shown in the Morel stained finish. A bar area is tucked behind a stunning weathered bar door, opening up to reveal beautiful Classic White cabinets with open shelves for decoratively displaying a collection of dishware. The seating at the peninsula of this rustic hickory kitchen gives a graceful nod towards nature. The branches in the seat mirror the other organic elements in this design and the landscape that surround this home.
Dura Supreme Cabinetry recently introduced a new wood species to their product offerings, Rustic Hickory. Rustic Hickory wood is known for its dramatic rustic appearance and color variation as well as knots, burls, mineral streaks, and pitch pockets. The color will vary from creamy white to dark brown. Knots and character marks will be random and prevalent in all shapes and sizes.
This beautiful wood species offers versatility with rustic appeal. Rustic Hickory works well with transitional and even contemporary designs where grain texture and knots create an intriguing look. Hickory with a “Morel” finish creates a soft, gray hue that works so advantageously with neutral and gray environments as you see in this kitchen design.
Request a FREE Dura Supreme Brochure Packet:
http://www.durasupreme.com/request-brochure
Find a Dura Supreme Showroom near you today:
http://www.durasupreme.com/dealer-locator
This open concept remodel is the home to new Rustic Hickory kitchen cabinets from Dura Supreme Cabinetry shown in the Morel stained finish. A bar area is tucked behind a stunning weathered bar door, opening up to reveal beautiful Classic White cabinets with open shelves for decoratively displaying a collection of dishware. The seating at the peninsula of this rustic hickory kitchen gives a graceful nod towards nature. The branches in the seat mirror the other organic elements in this design and the landscape that surround this home.
Dura Supreme Cabinetry recently introduced a new wood species to their product offerings, Rustic Hickory. Rustic Hickory wood is known for its dramatic rustic appearance and color variation as well as knots, burls, mineral streaks, and pitch pockets. The color will vary from creamy white to dark brown. Knots and character marks will be random and prevalent in all shapes and sizes.
This beautiful wood species offers versatility with rustic appeal. Rustic Hickory works well with transitional and even contemporary designs where grain texture and knots create an intriguing look. Hickory with a “Morel” finish creates a soft, gray hue that works so advantageously with neutral and gray environments as you see in this kitchen design.
Request a FREE Dura Supreme Brochure Packet:
http://www.durasupreme.com/request-brochure
Find a Dura Supreme Showroom near you today:
http://www.durasupreme.com/dealer-locator
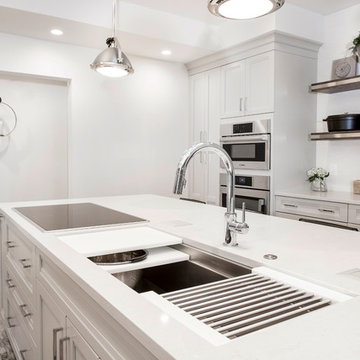
This kitchen features a transitional door style in rag and bone finish on maple. The countertops are Caesarstone Quartz throughout and the generously sized island features 4' Galley Workstation with KitchenAid five burner induction cooktop. Across from this is a 36" farmhouse cleanup sink. All baking and quick meal cooking is handled by a Bosch microwave and oven ensemble. The bright and clean look of the overall kitchen is contrasted beautifully by the addition of the luxury vinyl flooring.
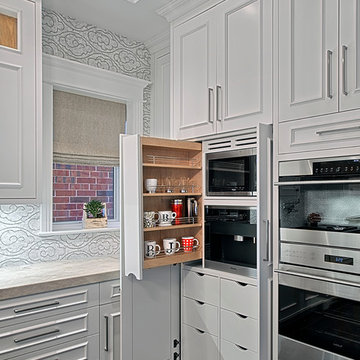
Chicago modern kitchen remodel with concealed breakfast center. Pocket doors hide pull out drawer for cup storage, coffee unit and microwave.
Norman Sizemore-Photographer

When we drove out to Mukilteo for our initial consultation, we immediately fell in love with this house. With its tall ceilings, eclectic mix of wood, glass and steel, and gorgeous view of the Puget Sound, we quickly nicknamed this project "The Mukilteo Gem". Our client, a cook and baker, did not like her existing kitchen. The main points of issue were short runs of available counter tops, lack of storage and shortage of light. So, we were called in to implement some big, bold ideas into a small footprint kitchen with big potential. We completely changed the layout of the room by creating a tall, built-in storage wall and a continuous u-shape counter top. Early in the project, we took inventory of every item our clients wanted to store in the kitchen and ensured that every spoon, gadget, or bowl would have a dedicated "home" in their new kitchen. The finishes were meticulously selected to ensure continuity throughout the house. We also played with the color scheme to achieve a bold yet natural feel.This kitchen is a prime example of how color can be used to both make a statement and project peace and balance simultaneously. While busy at work on our client's kitchen improvement, we also updated the entry and gave the homeowner a modern laundry room with triple the storage space they originally had.
End result: ecstatic clients and a very happy design team. That's what we call a big success!
John Granen.
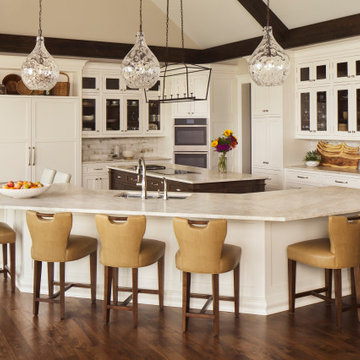
When the gang is all here, there is plenty of seating in the kitchen between the six counter stools and the four chairs at the table to the left. My client’s wish list included a big, open kitchen where she can cook to her heart’s content and still be part of the action, not to mention enjoy the view out to the lake. Two types of fixtures make the kitchen more interesting and help define the dining island from the work island. The open framework of the work island fixture, the glass-fronted cabinets and the soft white color palette give the kitchen an easy-breezy lake house look that is conducive to relaxing good times.
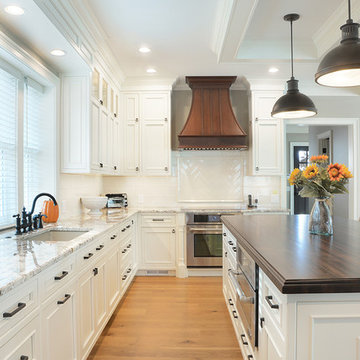
Inspiration for a large timeless l-shaped light wood floor and brown floor open concept kitchen remodel in Boston with an undermount sink, beaded inset cabinets, white cabinets, quartzite countertops, white backsplash, ceramic backsplash, stainless steel appliances and an island
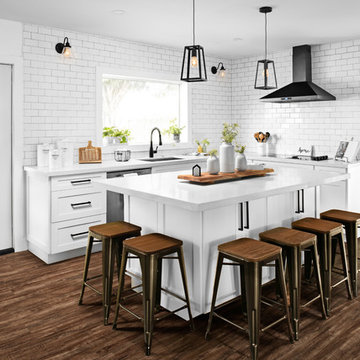
Home by Lina! A special home in the heart of Miami decorated by Lina @home_with_lina A modern twist on the farmhouse style. Bright, open, and inviting. This place definitely feels like home.
Photography by Pryme Production: https://www.prymeproduction.com/
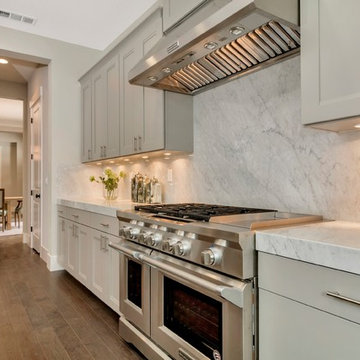
Mid-sized country u-shaped medium tone wood floor and brown floor open concept kitchen photo in San Francisco with shaker cabinets, gray cabinets, quartzite countertops, white backsplash and stainless steel appliances

Ken Winders
Inspiration for a large transitional l-shaped medium tone wood floor and brown floor eat-in kitchen remodel in Orlando with shaker cabinets, white cabinets, multicolored backsplash, stainless steel appliances, an island, an undermount sink, quartzite countertops and glass tile backsplash
Inspiration for a large transitional l-shaped medium tone wood floor and brown floor eat-in kitchen remodel in Orlando with shaker cabinets, white cabinets, multicolored backsplash, stainless steel appliances, an island, an undermount sink, quartzite countertops and glass tile backsplash

Noriata limestone tile flooring
Roma Imperiale quartz slabs backsplash
Mother of Pearl quartzite countertop
Inspiration for a large contemporary l-shaped limestone floor and white floor open concept kitchen remodel in Miami with glass-front cabinets, medium tone wood cabinets, brown backsplash, stone slab backsplash, stainless steel appliances, an island and quartzite countertops
Inspiration for a large contemporary l-shaped limestone floor and white floor open concept kitchen remodel in Miami with glass-front cabinets, medium tone wood cabinets, brown backsplash, stone slab backsplash, stainless steel appliances, an island and quartzite countertops

Picture Perfect House
Kitchen - large transitional dark wood floor and brown floor kitchen idea in Chicago with white cabinets, white backsplash, porcelain backsplash, stainless steel appliances, an island, white countertops, quartzite countertops and shaker cabinets
Kitchen - large transitional dark wood floor and brown floor kitchen idea in Chicago with white cabinets, white backsplash, porcelain backsplash, stainless steel appliances, an island, white countertops, quartzite countertops and shaker cabinets
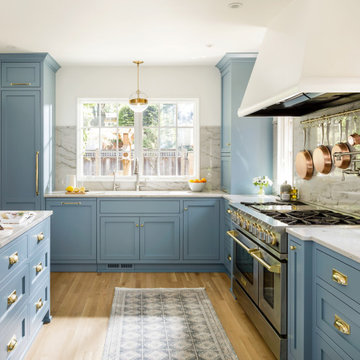
Inspiration for a mid-sized transitional galley light wood floor eat-in kitchen remodel in Portland with an undermount sink, recessed-panel cabinets, blue cabinets, quartzite countertops, stone slab backsplash, paneled appliances and a peninsula

This modern farmhouse kitchen features a beautiful combination of Navy Blue painted and gray stained Hickory cabinets that’s sure to be an eye-catcher. The elegant “Morel” stain blends and harmonizes the natural Hickory wood grain while emphasizing the grain with a subtle gray tone that beautifully coordinated with the cool, deep blue paint.
The “Gale Force” SW 7605 blue paint from Sherwin-Williams is a stunning deep blue paint color that is sophisticated, fun, and creative. It’s a stunning statement-making color that’s sure to be a classic for years to come and represents the latest in color trends. It’s no surprise this beautiful navy blue has been a part of Dura Supreme’s Curated Color Collection for several years, making the top 6 colors for 2017 through 2020.
Beyond the beautiful exterior, there is so much well-thought-out storage and function behind each and every cabinet door. The two beautiful blue countertop towers that frame the modern wood hood and cooktop are two intricately designed larder cabinets built to meet the homeowner’s exact needs.
The larder cabinet on the left is designed as a beverage center with apothecary drawers designed for housing beverage stir sticks, sugar packets, creamers, and other misc. coffee and home bar supplies. A wine glass rack and shelves provides optimal storage for a full collection of glassware while a power supply in the back helps power coffee & espresso (machines, blenders, grinders and other small appliances that could be used for daily beverage creations. The roll-out shelf makes it easier to fill clean and operate each appliance while also making it easy to put away. Pocket doors tuck out of the way and into the cabinet so you can easily leave open for your household or guests to access, but easily shut the cabinet doors and conceal when you’re ready to tidy up.
Beneath the beverage center larder is a drawer designed with 2 layers of multi-tasking storage for utensils and additional beverage supplies storage with space for tea packets, and a full drawer of K-Cup storage. The cabinet below uses powered roll-out shelves to create the perfect breakfast center with power for a toaster and divided storage to organize all the daily fixings and pantry items the household needs for their morning routine.
On the right, the second larder is the ultimate hub and center for the homeowner’s baking tasks. A wide roll-out shelf helps store heavy small appliances like a KitchenAid Mixer while making them easy to use, clean, and put away. Shelves and a set of apothecary drawers help house an assortment of baking tools, ingredients, mixing bowls and cookbooks. Beneath the counter a drawer and a set of roll-out shelves in various heights provides more easy access storage for pantry items, misc. baking accessories, rolling pins, mixing bowls, and more.
The kitchen island provides a large worktop, seating for 3-4 guests, and even more storage! The back of the island includes an appliance lift cabinet used for a sewing machine for the homeowner’s beloved hobby, a deep drawer built for organizing a full collection of dishware, a waste recycling bin, and more!
All and all this kitchen is as functional as it is beautiful!
Request a FREE Dura Supreme Brochure Packet:
http://www.durasupreme.com/request-brochure

Whimsical floral pattern tile backsplash pulls together the two-toned gray and white cabinetry. The gold faucet dresses up the white apron front sink and compliments the gold hardware on the cabinets. A handy outlet on the end of the peninsula is helpful for plugging in kitchen gadgets and equipment.

Casey Dunn
Example of a 1960s u-shaped medium tone wood floor eat-in kitchen design in Austin with a farmhouse sink, flat-panel cabinets, gray cabinets, quartzite countertops, stone slab backsplash, stainless steel appliances and a peninsula
Example of a 1960s u-shaped medium tone wood floor eat-in kitchen design in Austin with a farmhouse sink, flat-panel cabinets, gray cabinets, quartzite countertops, stone slab backsplash, stainless steel appliances and a peninsula

These clients retained MMI to assist with a full renovation of the 1st floor following the Harvey Flood. With 4 feet of water in their home, we worked tirelessly to put the home back in working order. While Harvey served our city lemons, we took the opportunity to make lemonade. The kitchen was expanded to accommodate seating at the island and a butler's pantry. A lovely free-standing tub replaced the former Jacuzzi drop-in and the shower was enlarged to take advantage of the expansive master bathroom. Finally, the fireplace was extended to the two-story ceiling to accommodate the TV over the mantel. While we were able to salvage much of the existing slate flooring, the overall color scheme was updated to reflect current trends and a desire for a fresh look and feel. As with our other Harvey projects, our proudest moments were seeing the family move back in to their beautifully renovated home.
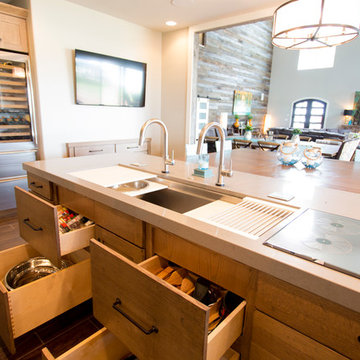
Storage beneath 5 1/2' Galley with induction cooktop beside it.
Rachel Coward Photography, Tulsa, OK
Large mountain style u-shaped porcelain tile eat-in kitchen photo in Other with an undermount sink, flat-panel cabinets, medium tone wood cabinets, quartzite countertops, stainless steel appliances and an island
Large mountain style u-shaped porcelain tile eat-in kitchen photo in Other with an undermount sink, flat-panel cabinets, medium tone wood cabinets, quartzite countertops, stainless steel appliances and an island
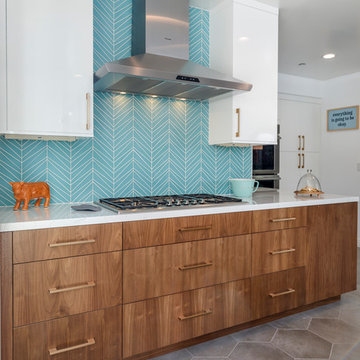
Example of a large 1960s u-shaped cement tile floor and gray floor enclosed kitchen design in Los Angeles with an undermount sink, flat-panel cabinets, medium tone wood cabinets, quartzite countertops, blue backsplash, glass tile backsplash, stainless steel appliances and an island
Kitchen with Quartzite Countertops Ideas
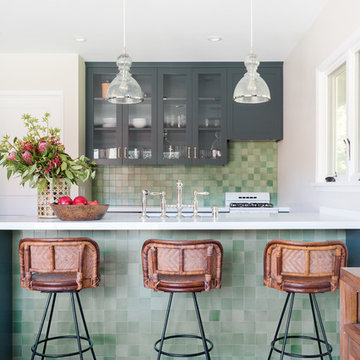
Heath tile on Backsplash and Kick, Island, Custom Stools
Farrow and Ball Inchyra cabinets
Vintage stools, Home Bar, Pool House Bar
Inspiration for a small coastal galley medium tone wood floor and brown floor open concept kitchen remodel in Los Angeles with recessed-panel cabinets, gray cabinets, green backsplash, mosaic tile backsplash, a peninsula, white countertops, a farmhouse sink, quartzite countertops and paneled appliances
Inspiration for a small coastal galley medium tone wood floor and brown floor open concept kitchen remodel in Los Angeles with recessed-panel cabinets, gray cabinets, green backsplash, mosaic tile backsplash, a peninsula, white countertops, a farmhouse sink, quartzite countertops and paneled appliances
32






