Medium Tone Wood Floor Kitchen with Quartzite Countertops Ideas
Refine by:
Budget
Sort by:Popular Today
1 - 20 of 34,652 photos

Our clients wanted to utilize this particular area of their home and really give it a function. It has been many things over the years: bonus room, dining area, etc. The kitchen is the natural gathering spot. They wanted to create a space that was an extension of the kitchen for entertaining and serving family and friends.
Architect, Cynthia Karegeannes was hired to draw up plans for a mudroom to corral the couple’s two dogs and stash the pet’s leashes, treats, etc. A large butler pantry was imagined with a full size refrigerator, prep sink, dishwasher and custom cabinetry to have items handy for entertaining. Innovative Construction, helped finalize the details and implemented the plans for the new addition. Interior Designer, Beth Weltlich with The House Dressing worked with homeowners, to select materials and finishes to unify the areas of the existing kitchen and the new spaces. A custom banquette was created with room under the staircase so that all of the space could be utilized. Furniture and accessories are still in the works as the homeowners let the area evolve to see exactly what their needs are. A collaborative effort-for sure!
The challenges included creating three separate areas (mudroom, banquette and butler pantry) with storage and versatility in one existing space. Having this additional space that was not always utilized, the homeowners feel the new addition will become an integral part of the families' living area.

Now more than ever, kitchens are the heart of our homes. This renovation couldn’t be a more perfect example. It has it all - room to gather, prepare a great meal, and an overall warmth and character that make it a favorite place in the home. Traditional details and materials, including walnut islands, a beamed ceiling, paneled cabinets, and handcrafted tile, creates a style that will stand the test of time.

Eat-in kitchen - large farmhouse u-shaped medium tone wood floor eat-in kitchen idea in Other with a farmhouse sink, shaker cabinets, blue cabinets, quartzite countertops, white backsplash, subway tile backsplash, stainless steel appliances and no island

Our take on an updated traditional style kitchen with touches of farmhouse to add warmth and texture.
Large transitional u-shaped medium tone wood floor and brown floor kitchen photo in Raleigh with an undermount sink, white cabinets, quartzite countertops, white backsplash, quartz backsplash, paneled appliances, an island, white countertops and recessed-panel cabinets
Large transitional u-shaped medium tone wood floor and brown floor kitchen photo in Raleigh with an undermount sink, white cabinets, quartzite countertops, white backsplash, quartz backsplash, paneled appliances, an island, white countertops and recessed-panel cabinets

Large transitional l-shaped brown floor and medium tone wood floor eat-in kitchen photo in Dallas with a farmhouse sink, recessed-panel cabinets, medium tone wood cabinets, multicolored backsplash, an island, quartzite countertops, travertine backsplash, stainless steel appliances and white countertops

Light and Airy! Fresh and Modern Architecture by Arch Studio, Inc. 2021
Open concept kitchen - huge transitional u-shaped medium tone wood floor and gray floor open concept kitchen idea in San Francisco with a farmhouse sink, shaker cabinets, white cabinets, quartzite countertops, white backsplash, ceramic backsplash, stainless steel appliances, an island and gray countertops
Open concept kitchen - huge transitional u-shaped medium tone wood floor and gray floor open concept kitchen idea in San Francisco with a farmhouse sink, shaker cabinets, white cabinets, quartzite countertops, white backsplash, ceramic backsplash, stainless steel appliances, an island and gray countertops

Inspiration for a huge contemporary l-shaped medium tone wood floor and brown floor open concept kitchen remodel in Portland with a farmhouse sink, flat-panel cabinets, medium tone wood cabinets, quartzite countertops, white backsplash, ceramic backsplash, stainless steel appliances, two islands and white countertops
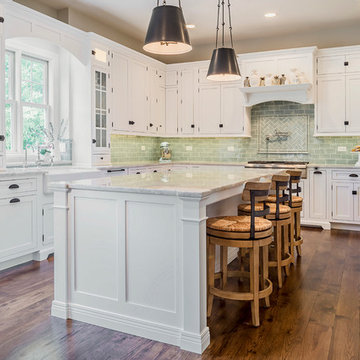
Rolfe Hokanson
Mid-sized transitional l-shaped medium tone wood floor eat-in kitchen photo in Chicago with a farmhouse sink, shaker cabinets, white cabinets, quartzite countertops, green backsplash, ceramic backsplash, paneled appliances and an island
Mid-sized transitional l-shaped medium tone wood floor eat-in kitchen photo in Chicago with a farmhouse sink, shaker cabinets, white cabinets, quartzite countertops, green backsplash, ceramic backsplash, paneled appliances and an island

Design, Fabrication, Install and Photography by MacLaren Kitchen and Bath
Cabinetry: Centra/Mouser Square Inset style. Coventry Doors/Drawers and select Slab top drawers. Semi-Custom Cabinetry, mouldings and hardware installed by MacLaren and adjusted onsite.
Decorative Hardware: Jeffrey Alexander/Florence Group Cups and Knobs
Backsplash: Handmade Subway Tile in Crackled Ice with Custom ledge and frame installed in Sea Pearl Quartzite
Countertops: Sea Pearl Quartzite with a Half-Round-Over Edge
Sink: Blanco Large Single Bowl in Metallic Gray
Extras: Modified wooden hood frame, Custom Doggie Niche feature for dog platters and treats drawer, embellished with a custom Corian dog-bone pull.

Inspiration for a mid-sized transitional u-shaped medium tone wood floor and brown floor eat-in kitchen remodel in Los Angeles with a farmhouse sink, recessed-panel cabinets, white cabinets, white backsplash, subway tile backsplash, stainless steel appliances, an island, white countertops and quartzite countertops

Large 1950s l-shaped medium tone wood floor and brown floor eat-in kitchen photo in Detroit with an undermount sink, flat-panel cabinets, dark wood cabinets, quartzite countertops, blue backsplash, ceramic backsplash, paneled appliances, an island and white countertops
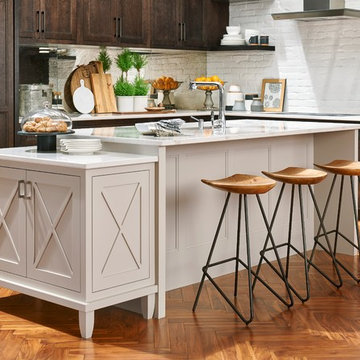
Mid-sized transitional l-shaped medium tone wood floor and brown floor eat-in kitchen photo in Minneapolis with an undermount sink, beaded inset cabinets, dark wood cabinets, quartzite countertops, white backsplash, brick backsplash, paneled appliances, an island and white countertops
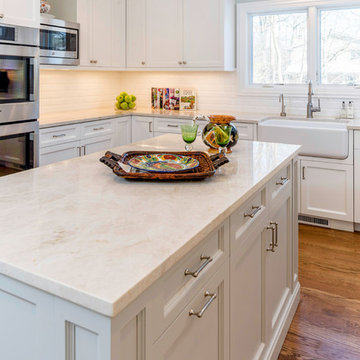
White transitional Kitchen with Perla Venata (Taj Mahal) Quartzite countertops and white 3x6 beveled subway tile backsplash.
Sales: Barb Ender
Photo: Rolfe Hokanson

Rett Peek
Kitchen - mid-sized eclectic medium tone wood floor kitchen idea in Little Rock with a farmhouse sink, shaker cabinets, gray cabinets, quartzite countertops, beige backsplash, terra-cotta backsplash, stainless steel appliances and no island
Kitchen - mid-sized eclectic medium tone wood floor kitchen idea in Little Rock with a farmhouse sink, shaker cabinets, gray cabinets, quartzite countertops, beige backsplash, terra-cotta backsplash, stainless steel appliances and no island
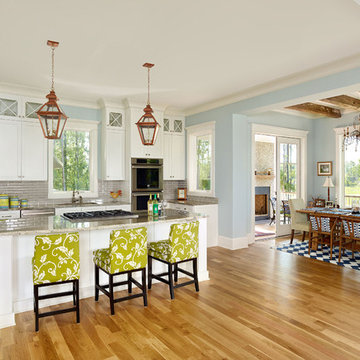
Eat-in kitchen - mid-sized coastal galley medium tone wood floor and brown floor eat-in kitchen idea in Charleston with shaker cabinets, white cabinets, quartzite countertops, stainless steel appliances, an island, gray backsplash and subway tile backsplash
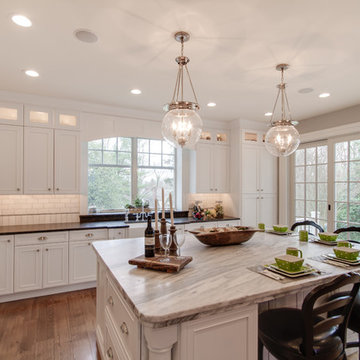
This bright kitchen features gorgeous white UltraCraft cabinetry and natural wood floors. The island countertop is Mont Blanc honed quartzite with a build-up edge treatment. To contrast, the perimeter countertop is Silver Pearl Leathered granite. All of the elements are tied together in the backsplash which features New Calacatta marble subway tile with a beautiful waterjet mosaic insert over the stove.

Inspiration for a mid-sized transitional medium tone wood floor and brown floor open concept kitchen remodel in San Diego with a farmhouse sink, shaker cabinets, white cabinets, quartzite countertops, white backsplash, stainless steel appliances and a peninsula

Builder: John Kraemer & Sons | Photographer: Landmark Photography
Inspiration for a mid-sized contemporary l-shaped medium tone wood floor and gray floor eat-in kitchen remodel in Minneapolis with flat-panel cabinets, an island, an undermount sink, black cabinets, quartzite countertops and paneled appliances
Inspiration for a mid-sized contemporary l-shaped medium tone wood floor and gray floor eat-in kitchen remodel in Minneapolis with flat-panel cabinets, an island, an undermount sink, black cabinets, quartzite countertops and paneled appliances
Medium Tone Wood Floor Kitchen with Quartzite Countertops Ideas
1







