Kitchen with Quartzite Countertops Ideas
Refine by:
Budget
Sort by:Popular Today
19821 - 19840 of 159,004 photos
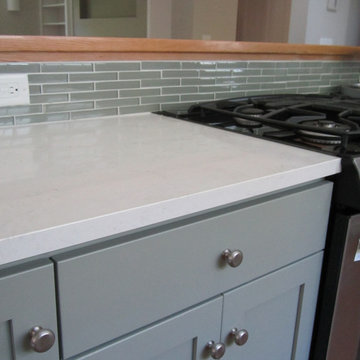
This is the island dividing the kitchen area from the great room in a beautiful Lenox, Ma cottage renovation. The clear glass tile is "smoke" by AKDO. I always purchase locally when possible - in this case from Lee Tile & Stone.
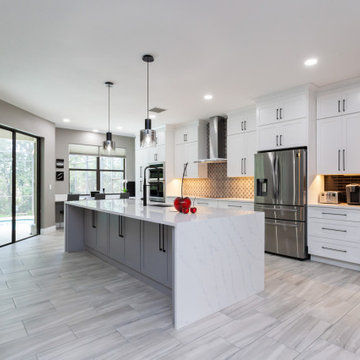
Eat-in kitchen - mid-sized modern eat-in kitchen idea in Tampa with shaker cabinets, white cabinets, quartzite countertops and an island
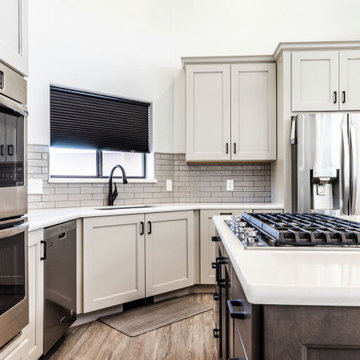
The Problem-
We undertook this Transitional Kitchen Remodel with Prescott homeowners who were looking for an open floor plan. Most importantly they wanted to tie the kitchen and living room together. As a result, creating one open concept transitional entertaining space. Additionally, this homeowner was a professional cook and needed an expansive workplace to cook with plenty of space for prep.
The Solution-
First, we tore down floor to ceiling dividing walls that separated the kitchen from the living room. Then we got rid of a soffit that trapped the entire kitchen which made it feel tight and cramped. Next, we expanded the kitchen using Maple Grey Mist Cabinets from Wellborn. Adding an eat-in island with accent Gauntlet Maple Cabinets makes this kitchen suitable for entertaining guests while keeping with the transitional kitchen design. Finally, we kept the flow from the kitchen into the living room seamless with luxury vinyl plank flooring.
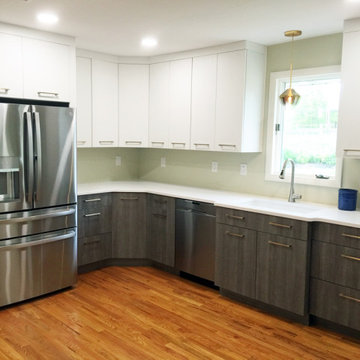
Beautiful kitchen remodel in Phoenixville, PA, with a quartz countertop, stainless steel appliances, white sink and in-ceiling lighting. Photo credit: facebook.com/tjwhome.
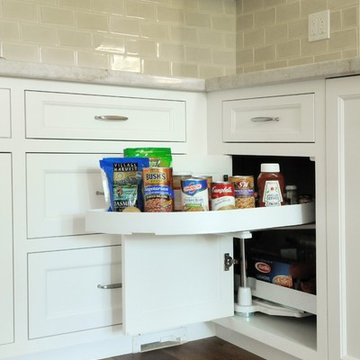
Example of a large classic u-shaped medium tone wood floor open concept kitchen design in Sacramento with an undermount sink, recessed-panel cabinets, white cabinets, quartzite countertops, beige backsplash, ceramic backsplash, stainless steel appliances and a peninsula
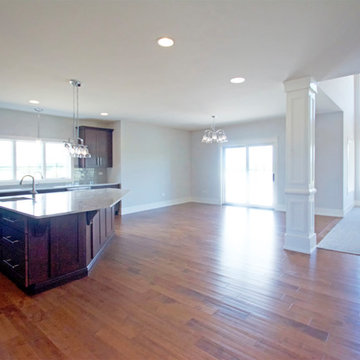
Inspiration for a large transitional l-shaped medium tone wood floor and brown floor open concept kitchen remodel in Chicago with an undermount sink, shaker cabinets, dark wood cabinets, quartzite countertops, gray backsplash, subway tile backsplash, stainless steel appliances and an island
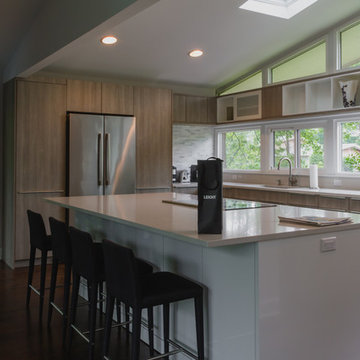
Leicht Cabinets- Orlando Stone Oak and Amica Frosty White. Counter top - Ceaser stone London Grey.
Appliances -Bosch . Marble - Carerra
Inspiration for a mid-sized modern u-shaped marble floor eat-in kitchen remodel in New York with an integrated sink, quartzite countertops, stainless steel appliances, an island, flat-panel cabinets, light wood cabinets and multicolored backsplash
Inspiration for a mid-sized modern u-shaped marble floor eat-in kitchen remodel in New York with an integrated sink, quartzite countertops, stainless steel appliances, an island, flat-panel cabinets, light wood cabinets and multicolored backsplash
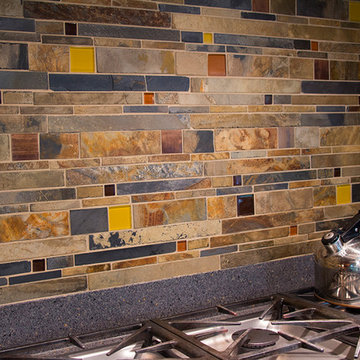
Photos by Kost Plus Marketing.
Open concept kitchen - mid-sized transitional l-shaped open concept kitchen idea in Milwaukee with an island, shaker cabinets, medium tone wood cabinets, quartzite countertops, multicolored backsplash, mosaic tile backsplash and stainless steel appliances
Open concept kitchen - mid-sized transitional l-shaped open concept kitchen idea in Milwaukee with an island, shaker cabinets, medium tone wood cabinets, quartzite countertops, multicolored backsplash, mosaic tile backsplash and stainless steel appliances
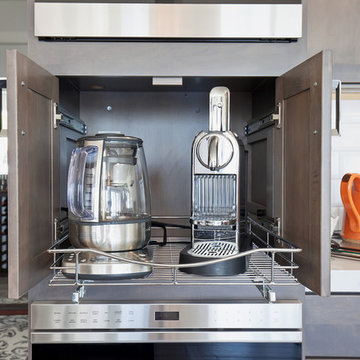
This large kitchen remodel was created as an addition project. This addition made this previous kitchen larger and allowed for fun elements to be added to the space. A large A large functional island was added to entertain guests. An impressive wolf stove to cook up fantastic meals, Large stainless steel appliances also grace this space. Trendy subway tile and even impressive pendant lights complete this look in this beautiful kitchen remode. Photos by Preview First
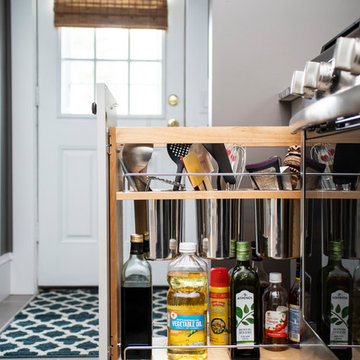
Small transitional l-shaped ceramic tile and gray floor kitchen pantry photo in Providence with an undermount sink, shaker cabinets, gray cabinets, quartzite countertops, gray backsplash, ceramic backsplash, stainless steel appliances, no island and multicolored countertops
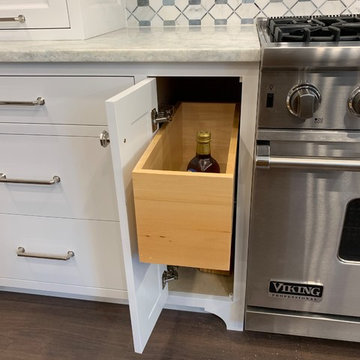
We transformed an awkward bowling alley into an elegant and gracious kitchen that works for a couple or a grand occasion. The high ceilings are highlighted by an exquisite and silent hood by Ventahood set on a wall of marble mosaic. The lighting helps to define the space while not impeding sight lines. The new picture window centers upon a beautiful mature tree and offers views to their outdoor fireplace. The Peninsula offers casual dining and a staging place for dessert/appetizers out of the work zone.

Inspiration for a huge transitional l-shaped porcelain tile and gray floor enclosed kitchen remodel in Miami with an undermount sink, flat-panel cabinets, medium tone wood cabinets, quartzite countertops, metallic backsplash, glass tile backsplash, paneled appliances, two islands and beige countertops
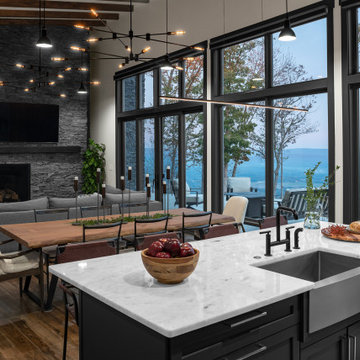
Open concept kitchen/living/dining with expansive views.
Eat-in kitchen - mid-sized rustic l-shaped medium tone wood floor and brown floor eat-in kitchen idea in Nashville with a farmhouse sink, shaker cabinets, white cabinets, quartzite countertops, gray backsplash, stone tile backsplash, stainless steel appliances, an island and white countertops
Eat-in kitchen - mid-sized rustic l-shaped medium tone wood floor and brown floor eat-in kitchen idea in Nashville with a farmhouse sink, shaker cabinets, white cabinets, quartzite countertops, gray backsplash, stone tile backsplash, stainless steel appliances, an island and white countertops
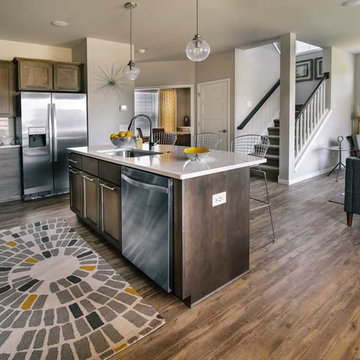
Open concept kitchen - transitional l-shaped open concept kitchen idea in Other with shaker cabinets, dark wood cabinets, quartzite countertops and an island
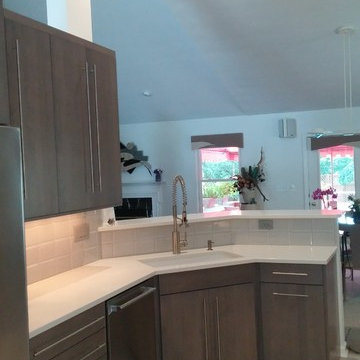
Inspiration for a large contemporary galley gray floor eat-in kitchen remodel in Columbus with an undermount sink, flat-panel cabinets, gray cabinets, quartzite countertops, white backsplash, glass tile backsplash and stainless steel appliances
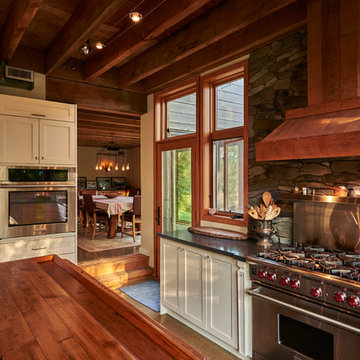
Large mountain style u-shaped brown floor open concept kitchen photo in Toronto with an undermount sink, shaker cabinets, white cabinets, quartzite countertops, stainless steel appliances and a peninsula
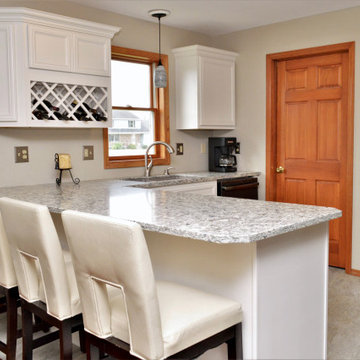
Cabinet Brand: BaileyTown USA Select
Wood Species: Maple
Cabinet Finish: Pearl
Door Style: Vanderburgh
Counter top: Quartz Versatop, Eased edge detail, Equinox color
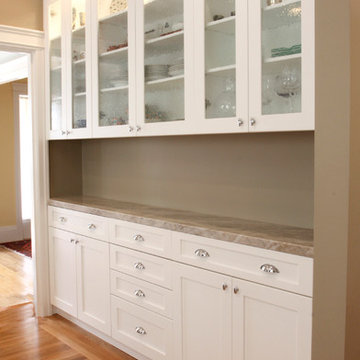
This beautiful white Shaker Kitchen with Quartzite counter tops inspires great culinary and social moments. Using a variety of unique accessories this mid-sized kitchen is versatile, functional and a joy to be in. The cabinets are made by Columbia Cabinets in British Columbia. We love working with them because of the durability of their finish and dependability of their build. The shaker cabinets, pendant lighting, quartzite countertops, ceramic backsplash, and light brown hardwood floors all added up to this beautiful transitional kitchen design.
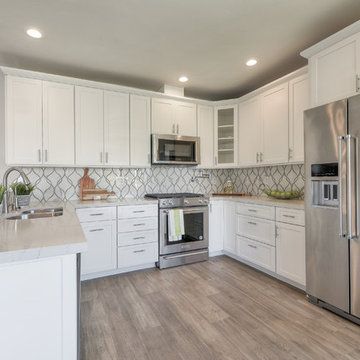
After photo of kitchen remodel
Open concept kitchen - mid-sized contemporary u-shaped light wood floor and gray floor open concept kitchen idea in San Diego with an undermount sink, shaker cabinets, yellow cabinets, quartzite countertops, gray backsplash, stone tile backsplash, stainless steel appliances, no island and white countertops
Open concept kitchen - mid-sized contemporary u-shaped light wood floor and gray floor open concept kitchen idea in San Diego with an undermount sink, shaker cabinets, yellow cabinets, quartzite countertops, gray backsplash, stone tile backsplash, stainless steel appliances, no island and white countertops
Kitchen with Quartzite Countertops Ideas
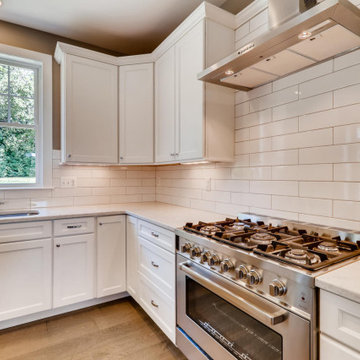
Open concept kitchen with 9 foot ceilings, recessed and pendant lighting, subway tile back splash, stainless steel upgraded appliances, quartz counter tops.
992





