Kitchen with Recycled Glass Countertops and White Appliances Ideas
Refine by:
Budget
Sort by:Popular Today
1 - 20 of 73 photos
Item 1 of 3

Cabinet Detail - Roll out Trays - Green Home Remodel – Clean and Green on a Budget – with Flair
Close up shows roll out trays to keep pots and pans close at hand.
Today many families with young children put health and safety first among their priorities for their homes. Young families are often on a budget as well, and need to save in important areas such as energy costs by creating more efficient homes. In this major kitchen remodel and addition project, environmentally sustainable solutions were on top of the wish list producing a wonderfully remodeled home that is clean and green, coming in on time and on budget.
‘g’ Green Design Center was the first and only stop when the homeowners of this mid-sized Cape-style home were looking for assistance. They had a rough idea of the layout they were hoping to create and came to ‘g’ for design and materials. Nicole Goldman, of ‘g’ did the space planning and kitchen design, and worked with Greg Delory of Greg DeLory Home Design for the exterior architectural design and structural design components. All the finishes were selected with ‘g’ and the homeowners. All are sustainable, non-toxic and in the case of the insulation, extremely energy efficient.
Beginning in the kitchen, the separating wall between the old kitchen and hallway was removed, creating a large open living space for the family. The existing oak cabinetry was removed and new, plywood and solid wood cabinetry from Canyon Creek, with no-added urea formaldehyde (NAUF) in the glues or finishes was installed. Existing strand woven bamboo which had been recently installed in the adjacent living room, was extended into the new kitchen space, and the new addition that was designed to hold a new dining room, mudroom, and covered porch entry. The same wood was installed in the master bedroom upstairs, creating consistency throughout the home and bringing a serene look throughout.
The kitchen cabinetry is in an Alder wood with a natural finish. The countertops are Eco By Cosentino; A Cradle to Cradle manufactured materials of recycled (75%) glass, with natural stone, quartz, resin and pigments, that is a maintenance-free durable product with inherent anti-bacterial qualities.
In the first floor bathroom, all recycled-content tiling was utilized from the shower surround, to the flooring, and the same eco-friendly cabinetry and counter surfaces were installed. The similarity of materials from one room creates a cohesive look to the home, and aided in budgetary and scheduling issues throughout the project.
Throughout the project UltraTouch insulation was installed following an initial energy audit that availed the homeowners of about $1,500 in rebate funds to implement energy improvements. Whenever ‘g’ Green Design Center begins a project such as a remodel or addition, the first step is to understand the energy situation in the home and integrate the recommended improvements into the project as a whole.
Also used throughout were the AFM Safecoat Zero VOC paints which have no fumes, or off gassing and allowed the family to remain in the home during construction and painting without concern for exposure to fumes.
Dan Cutrona Photography
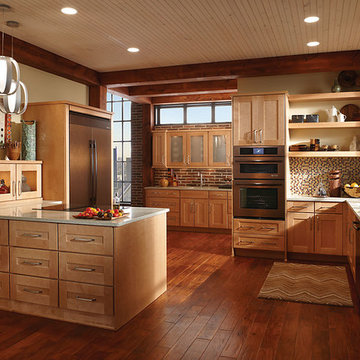
SCHULER CABINETRY
Manhattan maple Sesame
This Manhattan kitchen provides a sleek appearance with optimum storage. Every gourmet's dream, the generous island utilizes a bank of drawer cabinets to keep essential cooking supplies close at hand. Cabinets with patterned glass inserts warm the room and showcase favorite collectibles. More convenient storage options are found in the built-in oven cabinet.
www.schulercabinetry.com/
www.Lowes.Com/KitchenandBath
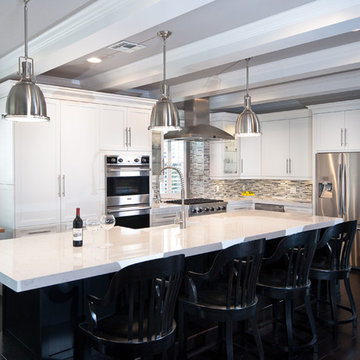
Inspiration for a large contemporary l-shaped dark wood floor eat-in kitchen remodel in Charlotte with a farmhouse sink, shaker cabinets, yellow cabinets, recycled glass countertops, gray backsplash, matchstick tile backsplash, white appliances and an island
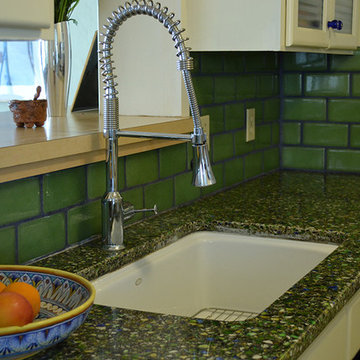
Vetrazzo Bistro Green with Patina & Blue Glass - recycled glass countertops & Bedrock Industries - 3.5 x 7 Moss - 100% recycled glass tiles
Kitchen - mid-sized southwestern galley kitchen idea in Phoenix with an undermount sink, glass-front cabinets, yellow cabinets, recycled glass countertops, green backsplash, ceramic backsplash and white appliances
Kitchen - mid-sized southwestern galley kitchen idea in Phoenix with an undermount sink, glass-front cabinets, yellow cabinets, recycled glass countertops, green backsplash, ceramic backsplash and white appliances
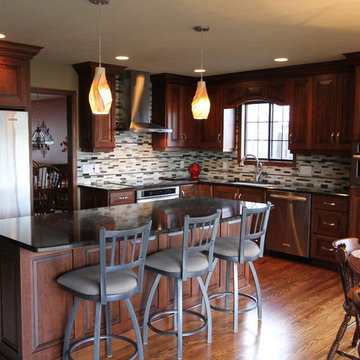
Mid-sized elegant l-shaped medium tone wood floor eat-in kitchen photo in Other with an undermount sink, raised-panel cabinets, medium tone wood cabinets, recycled glass countertops, multicolored backsplash, glass tile backsplash, white appliances and an island
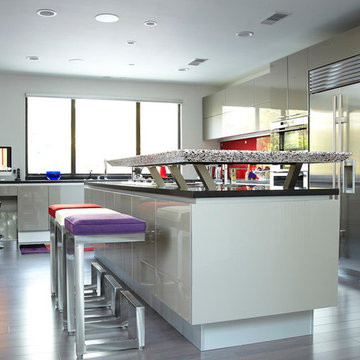
Designed by Cheryl Carpenter of Poggenpohl / Photographed by Jill Broussard
Large trendy l-shaped dark wood floor open concept kitchen photo in Houston with an undermount sink, flat-panel cabinets, recycled glass countertops, red backsplash, metal backsplash, white appliances and an island
Large trendy l-shaped dark wood floor open concept kitchen photo in Houston with an undermount sink, flat-panel cabinets, recycled glass countertops, red backsplash, metal backsplash, white appliances and an island
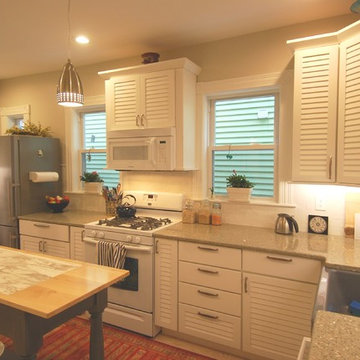
Curava Lemongrass countertop with an undermount apron sink, installed by Merrimack Stone.
Mid-sized trendy l-shaped light wood floor and beige floor open concept kitchen photo in Boston with a farmhouse sink, louvered cabinets, white cabinets, recycled glass countertops, white backsplash, subway tile backsplash, white appliances and an island
Mid-sized trendy l-shaped light wood floor and beige floor open concept kitchen photo in Boston with a farmhouse sink, louvered cabinets, white cabinets, recycled glass countertops, white backsplash, subway tile backsplash, white appliances and an island
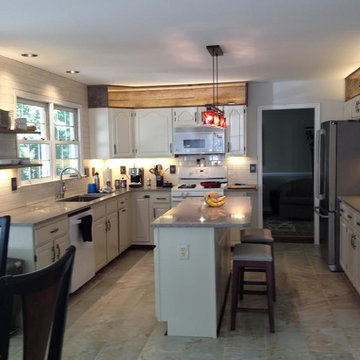
Mid-sized cottage kitchen photo in Baltimore with an undermount sink, raised-panel cabinets, white cabinets, recycled glass countertops, white backsplash, subway tile backsplash, white appliances and an island
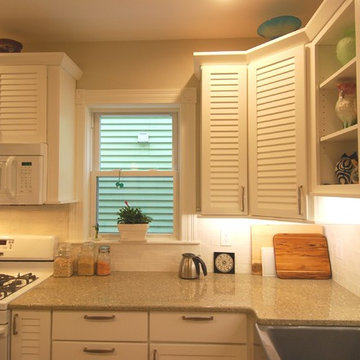
Curava Lemongrass countertop with an undermount apron sink, installed by Merrimack Stone.
Inspiration for a mid-sized contemporary l-shaped light wood floor and beige floor open concept kitchen remodel in Boston with a farmhouse sink, louvered cabinets, white cabinets, recycled glass countertops, white backsplash, subway tile backsplash, white appliances and an island
Inspiration for a mid-sized contemporary l-shaped light wood floor and beige floor open concept kitchen remodel in Boston with a farmhouse sink, louvered cabinets, white cabinets, recycled glass countertops, white backsplash, subway tile backsplash, white appliances and an island
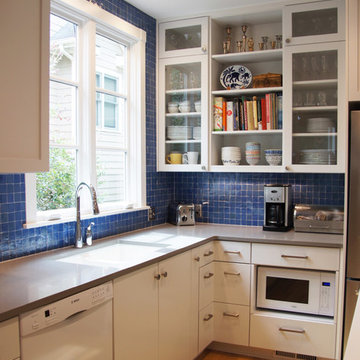
Open shelves, display cabinets.
Photography by Sophie Piesse.
Open concept kitchen - contemporary light wood floor open concept kitchen idea in Raleigh with a single-bowl sink, shaker cabinets, white cabinets, recycled glass countertops, blue backsplash, ceramic backsplash, white appliances and an island
Open concept kitchen - contemporary light wood floor open concept kitchen idea in Raleigh with a single-bowl sink, shaker cabinets, white cabinets, recycled glass countertops, blue backsplash, ceramic backsplash, white appliances and an island
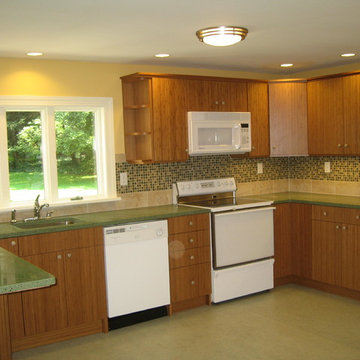
Sustainable Kitchen remodel using bamboo cabinets, Marmoleum flooring, IceStone counter tops and American Clay wall covering.
Eat-in kitchen - mid-sized traditional l-shaped limestone floor eat-in kitchen idea in Philadelphia with an undermount sink, flat-panel cabinets, medium tone wood cabinets, recycled glass countertops, multicolored backsplash, glass tile backsplash, white appliances and a peninsula
Eat-in kitchen - mid-sized traditional l-shaped limestone floor eat-in kitchen idea in Philadelphia with an undermount sink, flat-panel cabinets, medium tone wood cabinets, recycled glass countertops, multicolored backsplash, glass tile backsplash, white appliances and a peninsula
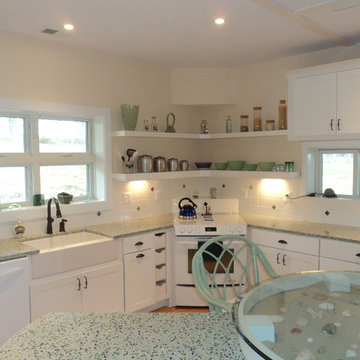
Architect: Pennie Zinn Garber, Lineage Architects // Contractor: Jim Herr, Herr, Inc.
Open concept kitchen - mid-sized coastal u-shaped bamboo floor open concept kitchen idea in Other with a farmhouse sink, recycled glass countertops, white appliances, an island, recessed-panel cabinets, white cabinets, white backsplash and ceramic backsplash
Open concept kitchen - mid-sized coastal u-shaped bamboo floor open concept kitchen idea in Other with a farmhouse sink, recycled glass countertops, white appliances, an island, recessed-panel cabinets, white cabinets, white backsplash and ceramic backsplash
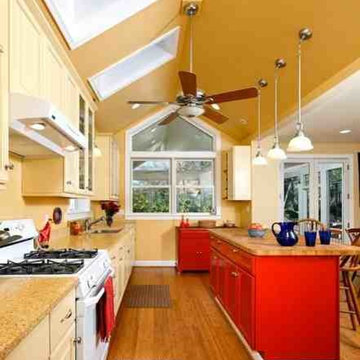
EHD
Mid-sized elegant galley bamboo floor open concept kitchen photo in DC Metro with an undermount sink, raised-panel cabinets, beige cabinets, recycled glass countertops, beige backsplash, ceramic backsplash, white appliances and an island
Mid-sized elegant galley bamboo floor open concept kitchen photo in DC Metro with an undermount sink, raised-panel cabinets, beige cabinets, recycled glass countertops, beige backsplash, ceramic backsplash, white appliances and an island
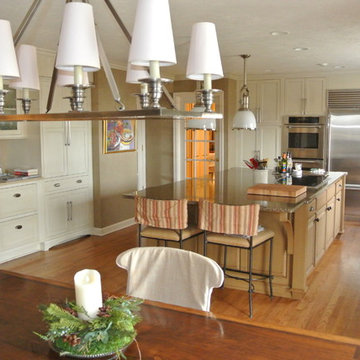
Lisza Coffey
Eat-in kitchen - large transitional l-shaped medium tone wood floor eat-in kitchen idea in Omaha with a double-bowl sink, beaded inset cabinets, brown cabinets, recycled glass countertops, beige backsplash, porcelain backsplash, white appliances and an island
Eat-in kitchen - large transitional l-shaped medium tone wood floor eat-in kitchen idea in Omaha with a double-bowl sink, beaded inset cabinets, brown cabinets, recycled glass countertops, beige backsplash, porcelain backsplash, white appliances and an island
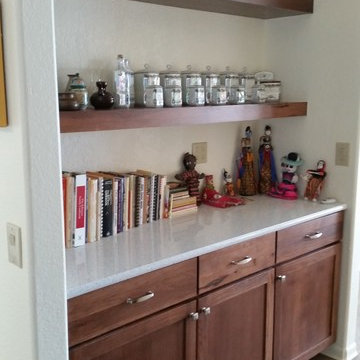
Inspiration for a large modern medium tone wood floor kitchen pantry remodel in Phoenix with an undermount sink, shaker cabinets, medium tone wood cabinets, white backsplash, white appliances, a peninsula and recycled glass countertops
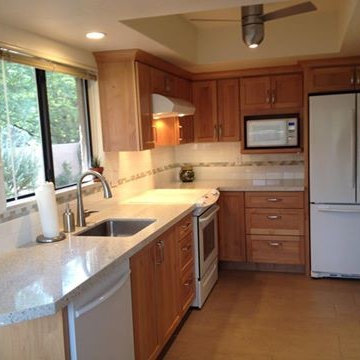
Sandra used natural alder cabinets in this kitchen remodel and dressed them up by using "Curava Savaii" countertop material from Arizona Tile . Curava counter material is comprised of 60% post-consumer recycled glass and the Savaii product also contains 4% shell. As I was leaving the home today, the homeowner said "I am very happy" - that makes us all happy!
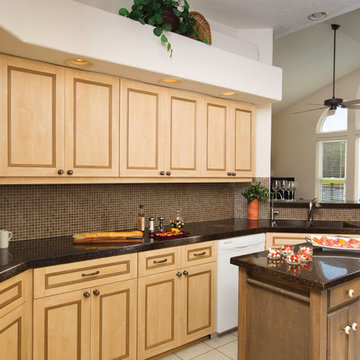
Kitchen Project
Example of a mid-sized classic kitchen design in Seattle with an undermount sink, recycled glass countertops, brown backsplash, mosaic tile backsplash, white appliances and an island
Example of a mid-sized classic kitchen design in Seattle with an undermount sink, recycled glass countertops, brown backsplash, mosaic tile backsplash, white appliances and an island
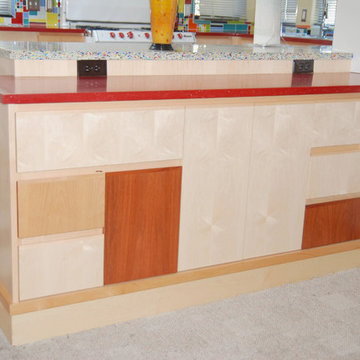
A mixture of maple, alder, mahogany and metal cabinets. All clear lacquer finish.
Mid-sized minimalist u-shaped linoleum floor eat-in kitchen photo in San Francisco with a double-bowl sink, flat-panel cabinets, light wood cabinets, recycled glass countertops, blue backsplash, cement tile backsplash, white appliances and a peninsula
Mid-sized minimalist u-shaped linoleum floor eat-in kitchen photo in San Francisco with a double-bowl sink, flat-panel cabinets, light wood cabinets, recycled glass countertops, blue backsplash, cement tile backsplash, white appliances and a peninsula

Green Home Remodel – Clean and Green on a Budget – with Flair
The dining room addition also served as a family room space and has easy access to the updated kitchen.
Today many families with young children put health and safety first among their priorities for their homes. Young families are often on a budget as well, and need to save in important areas such as energy costs by creating more efficient homes. In this major kitchen remodel and addition project, environmentally sustainable solutions were on top of the wish list producing a wonderfully remodeled home that is clean and green, coming in on time and on budget.
‘g’ Green Design Center was the first and only stop when the homeowners of this mid-sized Cape-style home were looking for assistance. They had a rough idea of the layout they were hoping to create and came to ‘g’ for design and materials. Nicole Goldman, of ‘g’ did the space planning and kitchen design, and worked with Greg Delory of Greg DeLory Home Design for the exterior architectural design and structural design components. All the finishes were selected with ‘g’ and the homeowners. All are sustainable, non-toxic and in the case of the insulation, extremely energy efficient.
Beginning in the kitchen, the separating wall between the old kitchen and hallway was removed, creating a large open living space for the family. The existing oak cabinetry was removed and new, plywood and solid wood cabinetry from Canyon Creek, with no-added urea formaldehyde (NAUF) in the glues or finishes was installed. Existing strand woven bamboo which had been recently installed in the adjacent living room, was extended into the new kitchen space, and the new addition that was designed to hold a new dining room, mudroom, and covered porch entry. The same wood was installed in the master bedroom upstairs, creating consistency throughout the home and bringing a serene look throughout.
The kitchen cabinetry is in an Alder wood with a natural finish. The countertops are Eco By Cosentino; A Cradle to Cradle manufactured materials of recycled (75%) glass, with natural stone, quartz, resin and pigments, that is a maintenance-free durable product with inherent anti-bacterial qualities.
In the first floor bathroom, all recycled-content tiling was utilized from the shower surround, to the flooring, and the same eco-friendly cabinetry and counter surfaces were installed. The similarity of materials from one room creates a cohesive look to the home, and aided in budgetary and scheduling issues throughout the project.
Throughout the project UltraTouch insulation was installed following an initial energy audit that availed the homeowners of about $1,500 in rebate funds to implement energy improvements. Whenever ‘g’ Green Design Center begins a project such as a remodel or addition, the first step is to understand the energy situation in the home and integrate the recommended improvements into the project as a whole.
Also used throughout were the AFM Safecoat Zero VOC paints which have no fumes, or off gassing and allowed the family to remain in the home during construction and painting without concern for exposure to fumes.
Dan Cutrona Photography
Kitchen with Recycled Glass Countertops and White Appliances Ideas
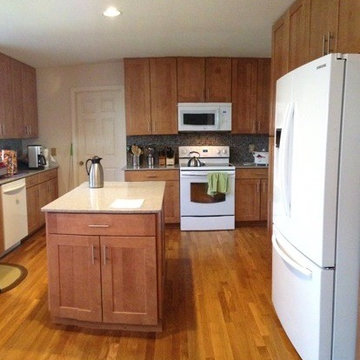
Monica L. Walker Project Specialist Interiors West Chester, OH.
Eat-in kitchen - huge contemporary u-shaped light wood floor eat-in kitchen idea in Cincinnati with an island, shaker cabinets, light wood cabinets, recycled glass countertops, blue backsplash, metal backsplash, white appliances and a double-bowl sink
Eat-in kitchen - huge contemporary u-shaped light wood floor eat-in kitchen idea in Cincinnati with an island, shaker cabinets, light wood cabinets, recycled glass countertops, blue backsplash, metal backsplash, white appliances and a double-bowl sink
1

