Kitchen with Recessed-Panel Cabinets and Recycled Glass Countertops Ideas
Refine by:
Budget
Sort by:Popular Today
1 - 20 of 159 photos
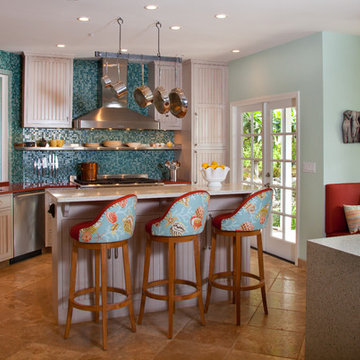
This Cardiff Family Kitchen is designed to be a fun central meeting place for many of the days activities. The french doors give everyone direct access to the exterior patio and ocean breezes. while the large picture window overlooks a more intimate patio that holds the spa. The large chefs range serves to be flexible enough to prepare large dinners for entertaining many or everyday family dinners. The center prep island counter suits this floor plan well as it redirects traffic out of the cooking zone while keeping everyone close enough for conversation.
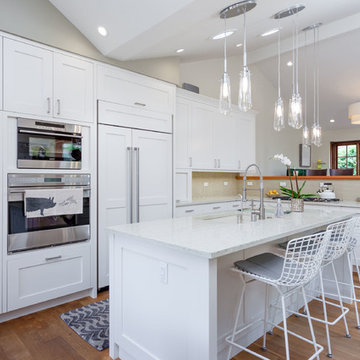
Custom kitchen with wolf and subzero appliances, Icestone counters, glass tile backsplashes, custom cabinets, Sun tunnel skylights, and recessed LED lighting. The pendants lights are Sonneman Teardrop and the island chairs are Bertoia.
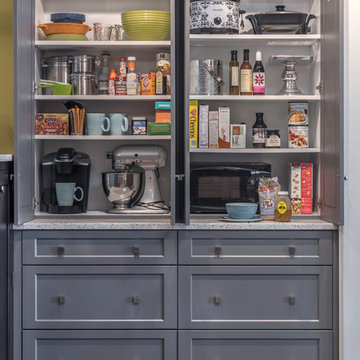
Kitchen storage and organization is key to a great kitchen. Here one of our pantry cabinet options designed by north of Boston kitchen showroom Heartwood Kitchens. This cabinet is a great place to store items that aren't used often including crock pots and Kitchenaid Mixer. Add power to your cabinetry installation and you could hide and use your Keurig and microwave while in the cabinet. Elaine Fredrick Photography.
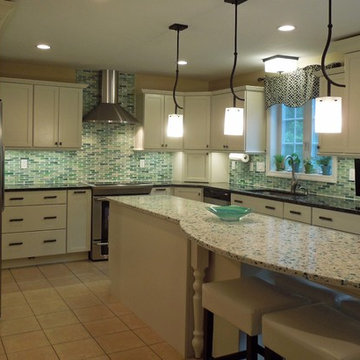
Ample storage and amazing prep space were created for a busy family of five. Traditional elements and whimsical surprises are found in all of the details.
Delicious Kitchens & Interiors, LLC
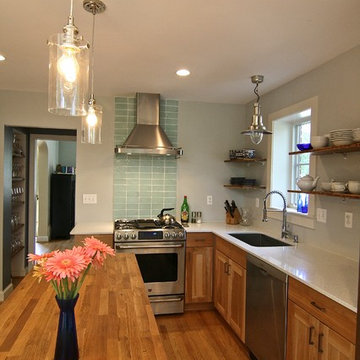
Opening the wall between the existing living room and kitchen allows for an easy flow into the new kitchen addition. The sun-filled breakfast area offers an open view to the client's gardens and reconfigured terrace. The tall ceiling, that slopes upward, and the high windows create an abundance of day-light.
A new electrical outlet is placed in the kitchen floor, for phase two, if the client should decide to install a permanent island, in the future. In the meanwhile, a temporary island, with storage shelves under the countertop, was purchased. Another cost-saver is open-shelving instead of upper cabinets.
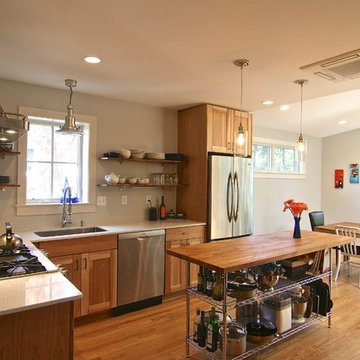
The clients' requests were to improve the existing floor plan, as their house was a collection of many small rooms; create an efficient flexible kitchen for cooking, eating, and entertaining with an over-flow to the outdoors; and stay within their budget.
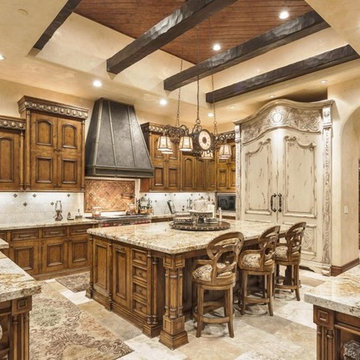
We definitely approve of this custom kitchen's wood ceiling, exposed beams, granite countertops and natural stone flooring.
Inspiration for a large mediterranean u-shaped travertine floor eat-in kitchen remodel in Phoenix with a double-bowl sink, recessed-panel cabinets, dark wood cabinets, recycled glass countertops, white backsplash, porcelain backsplash, stainless steel appliances and an island
Inspiration for a large mediterranean u-shaped travertine floor eat-in kitchen remodel in Phoenix with a double-bowl sink, recessed-panel cabinets, dark wood cabinets, recycled glass countertops, white backsplash, porcelain backsplash, stainless steel appliances and an island
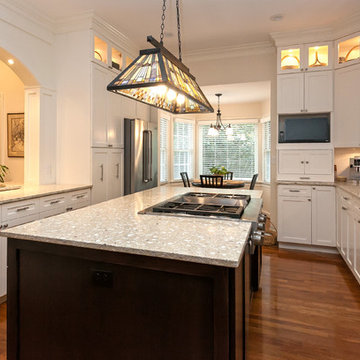
Manufacturer of custom recycled glass counter tops and landscape glass aggregate. The countertops are individually handcrafted and customized, using 100% recycled glass and diverting tons of glass from our landfills. The epoxy used is Low VOC (volatile organic compounds) and emits no off gassing. The newest product base is a high density, UV protected concrete. We now have indoor and outdoor options. As with the resin, the concrete offer the same creative aspects through glass choices.
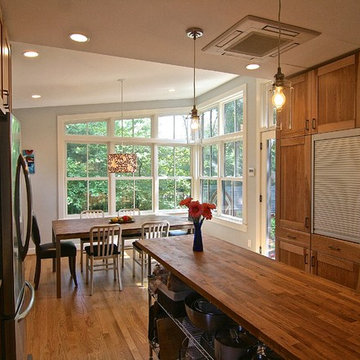
Natural lighting, a feature we incorporate into all our projects; a simple-modern design, that connects the indoor and outdoor spaces; and recyclable and sustainable materials, set off this Arlington renovation.
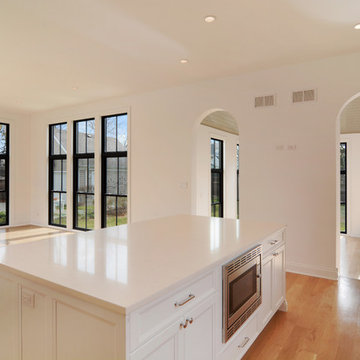
Mid-sized transitional l-shaped light wood floor eat-in kitchen photo in Chicago with a single-bowl sink, recessed-panel cabinets, white cabinets, recycled glass countertops, white backsplash, ceramic backsplash, stainless steel appliances and an island
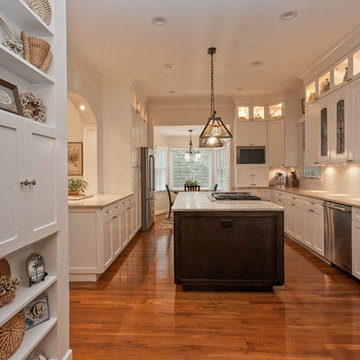
Manufacturer of custom recycled glass counter tops and landscape glass aggregate. The countertops are individually handcrafted and customized, using 100% recycled glass and diverting tons of glass from our landfills. The epoxy used is Low VOC (volatile organic compounds) and emits no off gassing. The newest product base is a high density, UV protected concrete. We now have indoor and outdoor options. As with the resin, the concrete offer the same creative aspects through glass choices.
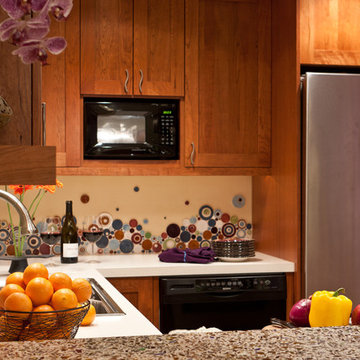
Those white countertops are laminate....very simple and affordable. This choice works very well for this owner, and freed up dollars that we invested in the Vetrazzo concrete and recycled glass countertop and the Mercury Mosaic tile materials. This photo shows a simple GE "Spacesaver" microwave fitted into the upper cabinets. This is a great "reheat and defrost" tool which is how most of us use a microwave.
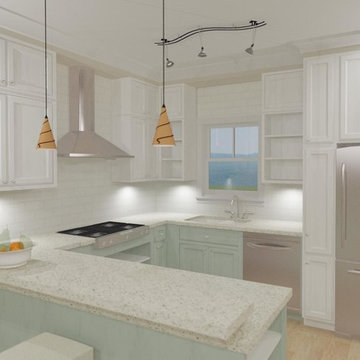
Open concept kitchen - mid-sized coastal u-shaped medium tone wood floor open concept kitchen idea in Charleston with an undermount sink, recessed-panel cabinets, turquoise cabinets, recycled glass countertops, white backsplash, subway tile backsplash, stainless steel appliances and a peninsula
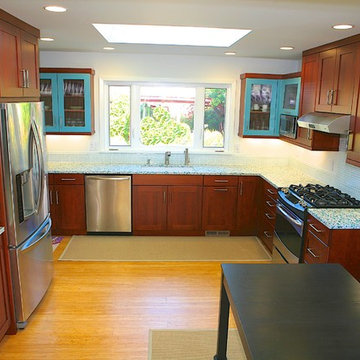
Kitchen Overview with Cherry Cabinetry, Bamboo Flooring and a mixture of painted cabinet with Farrow & Ball Blue Ground paint.
Eat-in kitchen - mid-sized modern u-shaped bamboo floor eat-in kitchen idea in Other with an undermount sink, recessed-panel cabinets, dark wood cabinets, recycled glass countertops, white backsplash, glass tile backsplash, stainless steel appliances and no island
Eat-in kitchen - mid-sized modern u-shaped bamboo floor eat-in kitchen idea in Other with an undermount sink, recessed-panel cabinets, dark wood cabinets, recycled glass countertops, white backsplash, glass tile backsplash, stainless steel appliances and no island
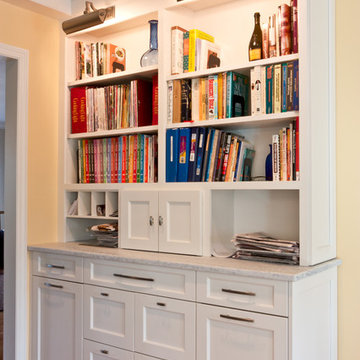
A built in storage and organization center is a great spot to store cookbooks, today's mail, and to charge the whole family's collection of electronics. Gallery lighting highlights the family's favorite objets d'art.
Mike Mroz, Michael Robert Construction
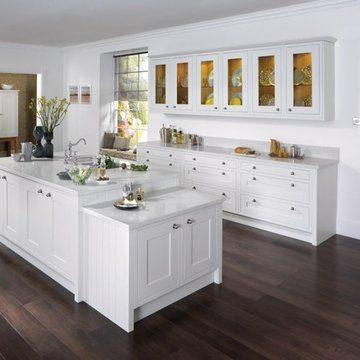
Contemporary white kitchen with recycled glass counter top. This counter is the color White Star, which has small metallic flecks. This counter material is placed on top of existing counters or can be placed in new kitchens without a counter top. A variety of colors and finishes are available.
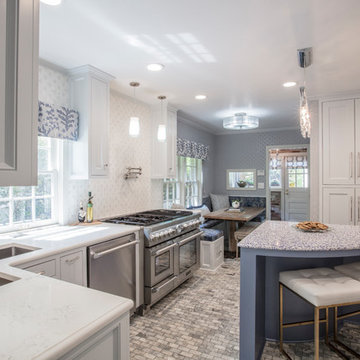
Simon Hurst photography
Example of a mid-sized transitional single-wall marble floor and multicolored floor eat-in kitchen design in Oklahoma City with a double-bowl sink, recessed-panel cabinets, gray cabinets, recycled glass countertops, multicolored backsplash, mosaic tile backsplash, stainless steel appliances, an island and white countertops
Example of a mid-sized transitional single-wall marble floor and multicolored floor eat-in kitchen design in Oklahoma City with a double-bowl sink, recessed-panel cabinets, gray cabinets, recycled glass countertops, multicolored backsplash, mosaic tile backsplash, stainless steel appliances, an island and white countertops
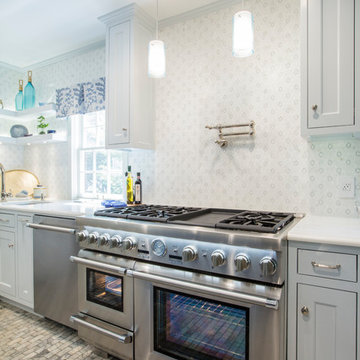
Simon Hurst photography
Inspiration for a mid-sized transitional single-wall marble floor and multicolored floor eat-in kitchen remodel in Oklahoma City with a double-bowl sink, recessed-panel cabinets, gray cabinets, recycled glass countertops, multicolored backsplash, mosaic tile backsplash, stainless steel appliances, an island and white countertops
Inspiration for a mid-sized transitional single-wall marble floor and multicolored floor eat-in kitchen remodel in Oklahoma City with a double-bowl sink, recessed-panel cabinets, gray cabinets, recycled glass countertops, multicolored backsplash, mosaic tile backsplash, stainless steel appliances, an island and white countertops
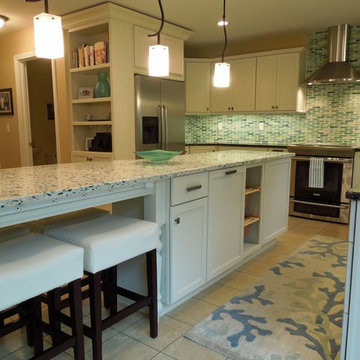
The island features concealed plug mold strip, turned legs and ample seating. The chimney style hood is highlighted by the glass tile that continues up to the ceiling.
Delicious Kitchens & Interiors, LLC
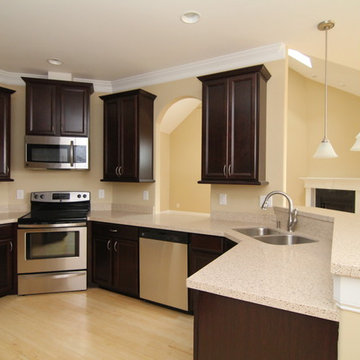
In this version of the Almodovar, recycled glass counter tops create a U-shaped design.
A stainless steel sink faces out to the breakfast room, where a raised eating bar invites family and friends to converse.
An arched opening rests above the dish washer, enabling easy conversation between rooms.
Custom home by Raleigh energy efficient custom home builder Stanton Homes.
Kitchen with Recessed-Panel Cabinets and Recycled Glass Countertops Ideas
1





