Large Kitchen with Recycled Glass Countertops Ideas
Refine by:
Budget
Sort by:Popular Today
1 - 20 of 349 photos
Item 1 of 3
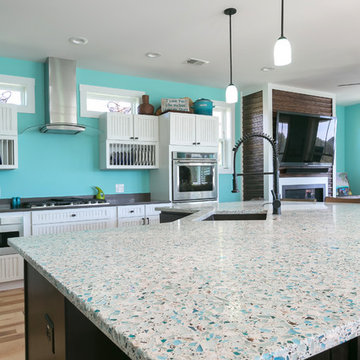
Inspiration for a large coastal l-shaped dark wood floor open concept kitchen remodel in Charleston with an undermount sink, white cabinets, recycled glass countertops, blue backsplash, black appliances and an island

Rich Texture of Stone Backsplash Sets the Tone for a Kitchen of Color and Character - We created this transitional style kitchen for a client who loves color and texture. When she came to ‘g’ she had already chosen to use the large stone wall behind her stove and selected her appliances, which were all high end and therefore guided us in the direction of creating a real cooks kitchen. The two tiered island plays a major roll in the design since the client also had the Charisma Blue Vetrazzo already selected. This tops the top tier of the island and helped us to establish a color palette throughout. Other important features include the appliance garage and the pantry, as well as bar area. The hand scraped bamboo floors also reflect the highly textured approach to this family gathering place as they extend to adjacent rooms. Dan Cutrona Photography
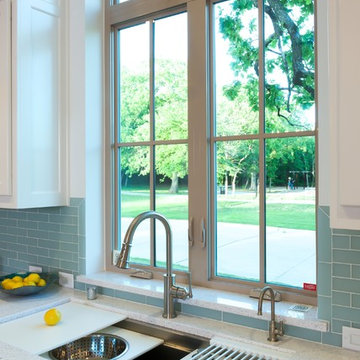
This galley sink is a cook's dream! Any board or bowl imaginable comes as an integrated piece so that cooking and serving are easy. Placed in front of the window with a park nearby, this is the perfect location for the sink. The countertops are made from recycled glass bottles and have specs of blue/green in them, perfectly enhanced by the glass backsplash.
Michael Hunter Photography
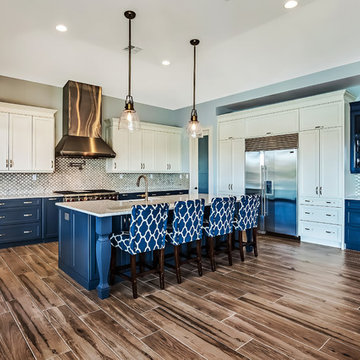
Open concept kitchen - large transitional l-shaped porcelain tile open concept kitchen idea in Tampa with a farmhouse sink, shaker cabinets, white cabinets, recycled glass countertops, multicolored backsplash, porcelain backsplash, stainless steel appliances and an island
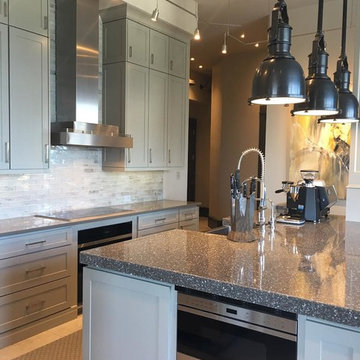
Example of a large urban l-shaped beige floor open concept kitchen design in Atlanta with a farmhouse sink, shaker cabinets, gray cabinets, recycled glass countertops, white backsplash, glass tile backsplash, stainless steel appliances and an island
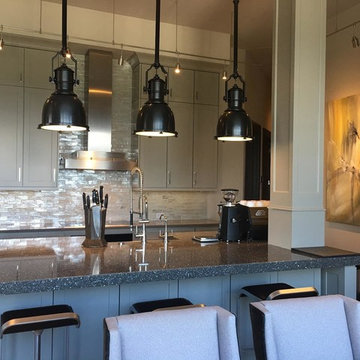
Example of a large urban l-shaped beige floor open concept kitchen design in Atlanta with a farmhouse sink, shaker cabinets, gray cabinets, recycled glass countertops, white backsplash, glass tile backsplash, stainless steel appliances and an island
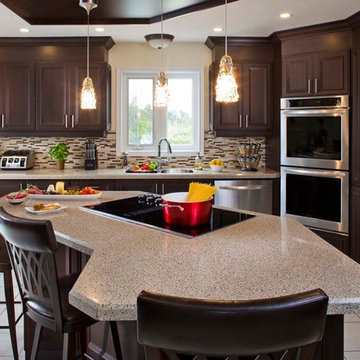
This contemporary kitchen with dark brown cabinets has a recycled granite and glass counter top. The counter material is 1/4" thick and can be placed on top of existing counters or new construction. The counter top does not need to be sealed or polished and is heat resistant, scratch resistant and non porous. The color is King Ivory 692 and there are many colors, from natural stone colors to red, blue, grey, black and many more. The material can also be used as floor tiles.
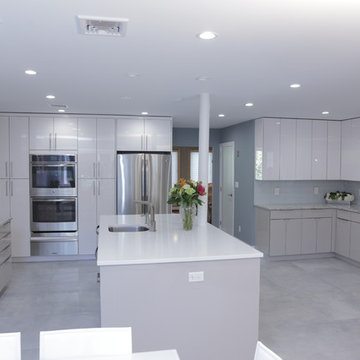
Example of a large minimalist u-shaped concrete floor enclosed kitchen design in New York with a drop-in sink, flat-panel cabinets, white cabinets, recycled glass countertops, blue backsplash, glass sheet backsplash, stainless steel appliances and an island
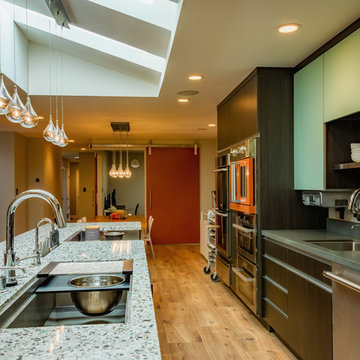
An extra-large professional @GalleySink is a treasured find with many accessory options such as cutting board, strainer and condiment holder
Photo Credit: Ali Atri Photography
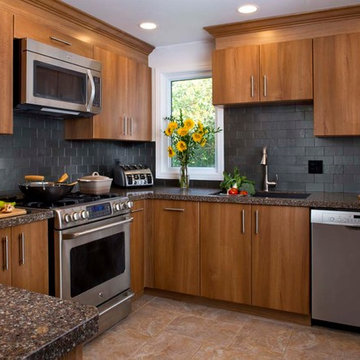
This contemporary kitchen has a recycled granite and glass counter and metallic grey subway tile backslash. The counter color is called Terra di Sienna and its 3/4" thick, it can be placed on top of an existing counter or on a new cabinet. There are many colors available that they are stain resistant, scratch resistant, heat resistant and do not need to be polished. The subway tile is called Onyx and it comes in 3"x6". There are different colors in the subway tile and the same colors are available in different shapes in the Liberty and Metropolis collections.
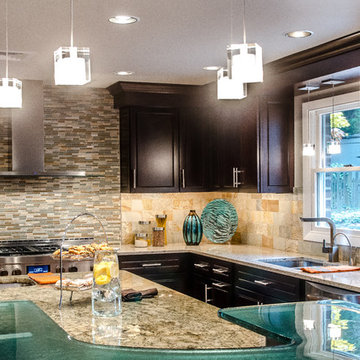
The Pro-Builders Kitchen Design Team crafted the kitchen and lighting layout, appliance choices and glass counter tops. Giving many choices for a client's happiness!
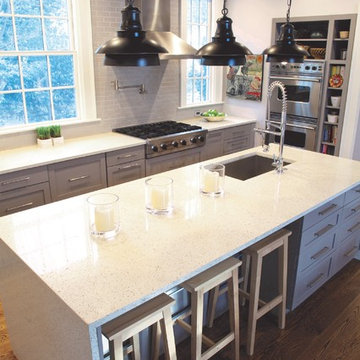
Charlie Gunter Photography
Example of a large minimalist u-shaped medium tone wood floor open concept kitchen design in Other with an undermount sink, raised-panel cabinets, gray cabinets, recycled glass countertops, gray backsplash, subway tile backsplash, stainless steel appliances and an island
Example of a large minimalist u-shaped medium tone wood floor open concept kitchen design in Other with an undermount sink, raised-panel cabinets, gray cabinets, recycled glass countertops, gray backsplash, subway tile backsplash, stainless steel appliances and an island
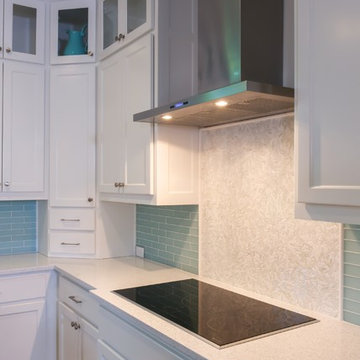
This kitchen includes some of the latest trends in both kitchen appliances and tile. The accent tile over the induction cooktop is a glass organic leaf design that compliments the glass subway field tile.
Michael Hunter Photography
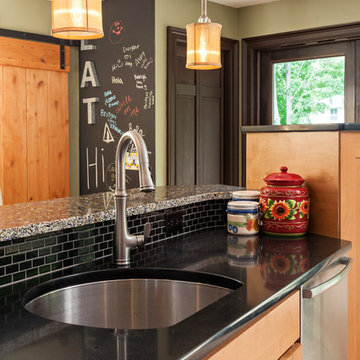
Sink Area with D shaped bowl - We created this transitional style kitchen for a client who loves color and texture. When she came to ‘g’ she had already chosen to use the large stone wall behind her stove and selected her appliances, which were all high end and therefore guided us in the direction of creating a real cooks kitchen. The two tiered island plays a major roll in the design since the client also had the Charisma Blue Vetrazzo already selected. This tops the top tier of the island and helped us to establish a color palette throughout. Other important features include the appliance garage and the pantry, as well as bar area. The hand scraped bamboo floors also reflect the highly textured approach to this family gathering place as they extend to adjacent rooms. Dan Cutrona Photography
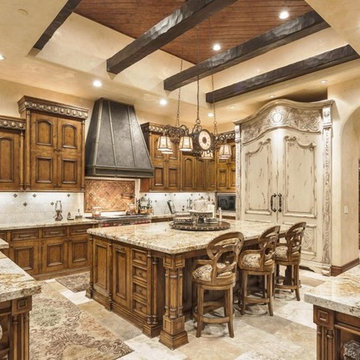
We definitely approve of this custom kitchen's wood ceiling, exposed beams, granite countertops and natural stone flooring.
Inspiration for a large mediterranean u-shaped travertine floor eat-in kitchen remodel in Phoenix with a double-bowl sink, recessed-panel cabinets, dark wood cabinets, recycled glass countertops, white backsplash, porcelain backsplash, stainless steel appliances and an island
Inspiration for a large mediterranean u-shaped travertine floor eat-in kitchen remodel in Phoenix with a double-bowl sink, recessed-panel cabinets, dark wood cabinets, recycled glass countertops, white backsplash, porcelain backsplash, stainless steel appliances and an island
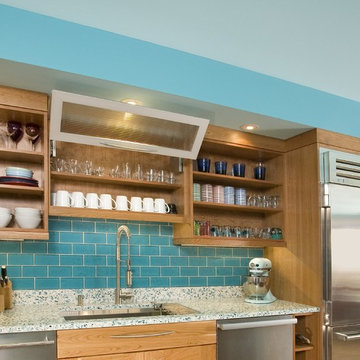
This project began with the request to update the existing kitchen of this eclectic waterfront home on Puget Sound. The remodel entailed relocating the kitchen from the front of the house where it was limiting the window space to the back of the house overlooking the family room and dining room. We opened up the kitchen with sliding window walls to create a natural connection to the exterior.
The bold colors were the owner’s vision, and they wanted the space to be fun and inviting. From the reclaimed barn wood floors to the recycled glass countertops to the Teppanyaki grill on the island and the custom stainless steel cloud hood suspended from the barrel vault ceiling, virtually everything was centered on entertaining.
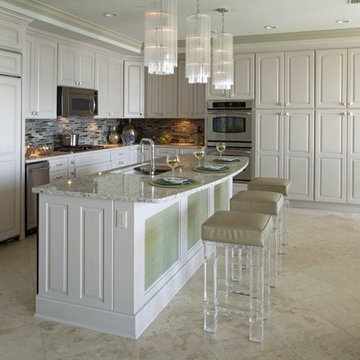
Kitchen
Large trendy l-shaped travertine floor open concept kitchen photo in Miami with an undermount sink, raised-panel cabinets, beige cabinets, recycled glass countertops, gray backsplash, mosaic tile backsplash and stainless steel appliances
Large trendy l-shaped travertine floor open concept kitchen photo in Miami with an undermount sink, raised-panel cabinets, beige cabinets, recycled glass countertops, gray backsplash, mosaic tile backsplash and stainless steel appliances
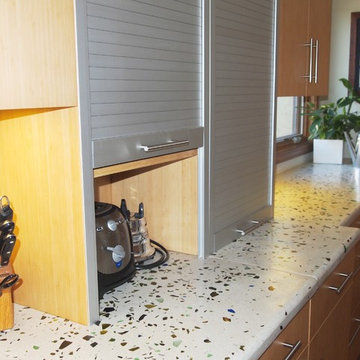
It took some time, but our clients saved enough of their wine and beverage bottles to create a truly unique countertop. It's not only beautiful, but it's full of memories, and a wonderful way to conserve to environment.
By Design Studio West
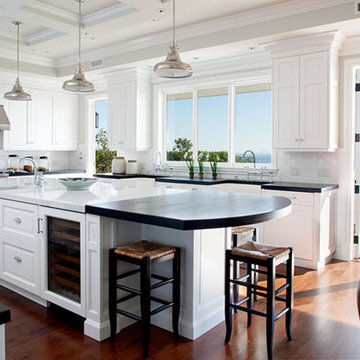
Focusing on style, as well as functionality, the designer created a modern residence while keeping the warmth and familiarity of a Traditional home.
Inspiration for a large coastal u-shaped medium tone wood floor eat-in kitchen remodel in Los Angeles with an island, a farmhouse sink, raised-panel cabinets, white cabinets, recycled glass countertops, white backsplash, stone tile backsplash and stainless steel appliances
Inspiration for a large coastal u-shaped medium tone wood floor eat-in kitchen remodel in Los Angeles with an island, a farmhouse sink, raised-panel cabinets, white cabinets, recycled glass countertops, white backsplash, stone tile backsplash and stainless steel appliances
Large Kitchen with Recycled Glass Countertops Ideas
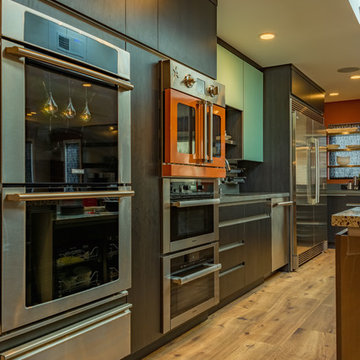
This professional chef requires a menagerie of appliances. In this kitchen we have 6 ovens and our challenge was how to make it all fit in the new space. With lots of research on requirements of installation with regards to height above floor, heat, weight and electrical/gas outlets, we stacked them up, keeping access a priority.
Photo Credit: Ali Atri Photography
1

