Kitchen with a Farmhouse Sink, Soapstone Countertops and White Backsplash Ideas
Refine by:
Budget
Sort by:Popular Today
1 - 20 of 2,806 photos

This was a small cabin located in South Lake Tahoe, CA that was built in 1947. The existing kitchen was tiny, inefficient & in much need of an update. The owners wanted lots of storage and much more counter space. One challenge was to incorporate a washer and dryer into the space and another was to maintain the local flavor of the existing cabin while modernizing the features. The final photos in this project show the before photos.
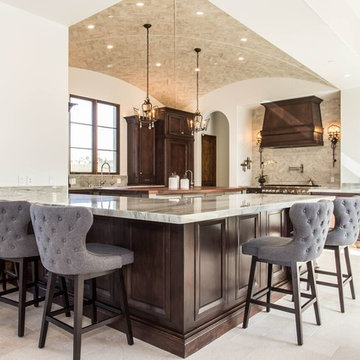
Note in this Picture: The functionality of a lower bar cabinet - see open cabinet photo.
This timeless kitchen is all about the WOW factor! From its custom walnut island top to its elegant and functional design, there is not one inch of this kitchen that went overlooked. With the high end Thermador appliance package and custom corner cabinets, this kitchen was built for the avid chef. From concept to completion this has to be one Ocean Contracting more applauded kitchens.
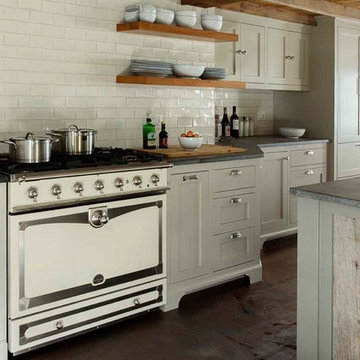
Ah the La Cornue stove that dreams are made of! Classic subway tile backsplash is the perfect fit behind this gorgeous appliance,
Eric Roth
Small farmhouse galley dark wood floor eat-in kitchen photo in Boston with a farmhouse sink, recessed-panel cabinets, gray cabinets, soapstone countertops, white backsplash, ceramic backsplash, white appliances and an island
Small farmhouse galley dark wood floor eat-in kitchen photo in Boston with a farmhouse sink, recessed-panel cabinets, gray cabinets, soapstone countertops, white backsplash, ceramic backsplash, white appliances and an island

Our first steampunk kitchen, this vibrant and meticulously detailed space channels Victorian style with future-forward technology. It features Vermont soapstone counters with integral farmhouse sink, arabesque tile with tin ceiling backsplash accents, pulley pendant light, induction range, coffee bar, baking center, and custom cabinetry throughout.

Photographer: Thomas Robert Clark
Kitchen - mid-sized rustic l-shaped medium tone wood floor and brown floor kitchen idea in Philadelphia with a farmhouse sink, medium tone wood cabinets, soapstone countertops, white backsplash, glass tile backsplash, stainless steel appliances, an island and flat-panel cabinets
Kitchen - mid-sized rustic l-shaped medium tone wood floor and brown floor kitchen idea in Philadelphia with a farmhouse sink, medium tone wood cabinets, soapstone countertops, white backsplash, glass tile backsplash, stainless steel appliances, an island and flat-panel cabinets
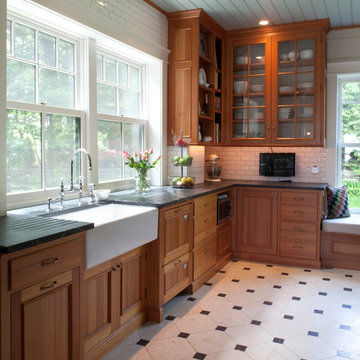
Example of a cottage white floor kitchen design in Portland Maine with a farmhouse sink, shaker cabinets, medium tone wood cabinets, soapstone countertops, white backsplash, subway tile backsplash and an island
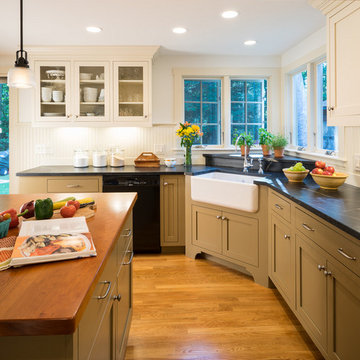
Charming farmhouse country style kitchen with raised soapstone platform in corner under the windows for display and to act as backsplash. Platform is perfect place for pots of herbs. Casement windows allow for easy of operation. Sink base has feet. Sink is Shaws. Base cabinetry color is Ben Moore color match Elk Horn.

Live sawn wide plank solid White Oak flooring, custom sawn by Hull Forest Products from New England-grown White Oak. This cut of flooring contains a natural mix of quarter sawn, rift sawn, and plain sawn grain and reflects what the inside of a tree really looks like. Plank widths from 9-16 inches, plank lengths from 6-12+ feet.
Nationwide shipping. 4-6 weeks lead time. 1-800-928-9602. www.hullforest.com
Photo by Max Sychev.

Inspiration for a mid-sized farmhouse l-shaped dark wood floor eat-in kitchen remodel in Richmond with a farmhouse sink, shaker cabinets, white cabinets, soapstone countertops, white backsplash, ceramic backsplash, stainless steel appliances and an island

TEAM
Architect: LDa Architecture & Interiors
Builder: 41 Degrees North Construction, Inc.
Landscape Architect: Wild Violets (Landscape and Garden Design on Martha's Vineyard)
Photographer: Sean Litchfield Photography

Inspiration for a transitional medium tone wood floor kitchen remodel in Milwaukee with a farmhouse sink, recessed-panel cabinets, white cabinets, soapstone countertops, white backsplash, subway tile backsplash, stainless steel appliances and an island

This kitchen has many interesting elements that set it apart.
The sense of openness is created by the raised ceiling and multiple ceiling levels, lighting and light colored cabinets.
A custom hood over the stone back splash creates a wonderful focal point with it's traditional style architectural mill work complimenting the islands use of reclaimed wood (as seen on the ceiling as well) transitional tapered legs, and the use of Carrara marble on the island top.
This kitchen was featured in a Houzz Kitchen of the Week article!
Photography by Alicia's Art, LLC
RUDLOFF Custom Builders, is a residential construction company that connects with clients early in the design phase to ensure every detail of your project is captured just as you imagined. RUDLOFF Custom Builders will create the project of your dreams that is executed by on-site project managers and skilled craftsman, while creating lifetime client relationships that are build on trust and integrity.
We are a full service, certified remodeling company that covers all of the Philadelphia suburban area including West Chester, Gladwynne, Malvern, Wayne, Haverford and more.
As a 6 time Best of Houzz winner, we look forward to working with you on your next project.

Kitchen - large transitional medium tone wood floor and brown floor kitchen idea in Philadelphia with a farmhouse sink, white cabinets, soapstone countertops, white backsplash, ceramic backsplash, paneled appliances, an island, gray countertops and shaker cabinets

Kitchen design by The Kitchen Studio of Glen Ellyn (Glen Ellyn, IL)
Cottage kitchen photo in Chicago with a farmhouse sink, white cabinets, soapstone countertops, white backsplash, subway tile backsplash, stainless steel appliances, blue countertops and shaker cabinets
Cottage kitchen photo in Chicago with a farmhouse sink, white cabinets, soapstone countertops, white backsplash, subway tile backsplash, stainless steel appliances, blue countertops and shaker cabinets

Mid-sized elegant l-shaped brown floor and dark wood floor kitchen photo in New York with a farmhouse sink, shaker cabinets, soapstone countertops, white backsplash, ceramic backsplash, an island, black appliances and gray cabinets

Home built by Divine Custom Homes
Photos by Spacecrafting
Mid-sized elegant l-shaped dark wood floor and brown floor enclosed kitchen photo in Minneapolis with a farmhouse sink, white cabinets, white backsplash, subway tile backsplash, stainless steel appliances, soapstone countertops, an island and shaker cabinets
Mid-sized elegant l-shaped dark wood floor and brown floor enclosed kitchen photo in Minneapolis with a farmhouse sink, white cabinets, white backsplash, subway tile backsplash, stainless steel appliances, soapstone countertops, an island and shaker cabinets

The 800 square-foot guest cottage is located on the footprint of a slightly smaller original cottage that was built three generations ago. With a failing structural system, the existing cottage had a very low sloping roof, did not provide for a lot of natural light and was not energy efficient. Utilizing high performing windows, doors and insulation, a total transformation of the structure occurred. A combination of clapboard and shingle siding, with standout touches of modern elegance, welcomes guests to their cozy retreat.
The cottage consists of the main living area, a small galley style kitchen, master bedroom, bathroom and sleeping loft above. The loft construction was a timber frame system utilizing recycled timbers from the Balsams Resort in northern New Hampshire. The stones for the front steps and hearth of the fireplace came from the existing cottage’s granite chimney. Stylistically, the design is a mix of both a “Cottage” style of architecture with some clean and simple “Tech” style features, such as the air-craft cable and metal railing system. The color red was used as a highlight feature, accentuated on the shed dormer window exterior frames, the vintage looking range, the sliding doors and other interior elements.
Photographer: John Hession

A Modern Farmhouse set in a prairie setting exudes charm and simplicity. Wrap around porches and copious windows make outdoor/indoor living seamless while the interior finishings are extremely high on detail. In floor heating under porcelain tile in the entire lower level, Fond du Lac stone mimicking an original foundation wall and rough hewn wood finishes contrast with the sleek finishes of carrera marble in the master and top of the line appliances and soapstone counters of the kitchen. This home is a study in contrasts, while still providing a completely harmonious aura.
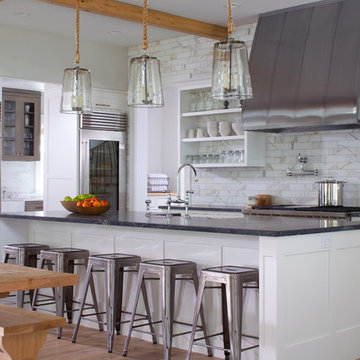
Grabill Cabinets
Example of a transitional single-wall light wood floor kitchen design in Grand Rapids with a farmhouse sink, white cabinets, soapstone countertops, white backsplash, porcelain backsplash, stainless steel appliances and an island
Example of a transitional single-wall light wood floor kitchen design in Grand Rapids with a farmhouse sink, white cabinets, soapstone countertops, white backsplash, porcelain backsplash, stainless steel appliances and an island
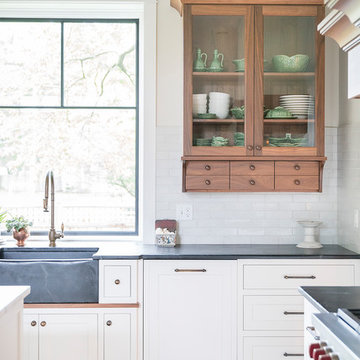
Photography: Joe Kyle
Kitchen - mid-sized farmhouse l-shaped medium tone wood floor and brown floor kitchen idea in Philadelphia with a farmhouse sink, shaker cabinets, white cabinets, soapstone countertops, white backsplash, paneled appliances, an island and black countertops
Kitchen - mid-sized farmhouse l-shaped medium tone wood floor and brown floor kitchen idea in Philadelphia with a farmhouse sink, shaker cabinets, white cabinets, soapstone countertops, white backsplash, paneled appliances, an island and black countertops
Kitchen with a Farmhouse Sink, Soapstone Countertops and White Backsplash Ideas
1





