Kitchen with Soapstone Countertops Ideas
Refine by:
Budget
Sort by:Popular Today
1 - 20 of 106 photos
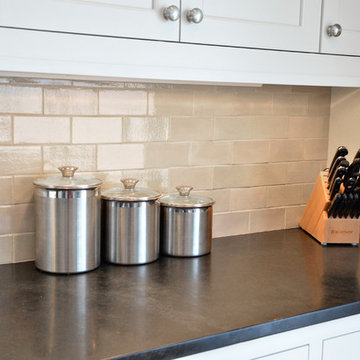
Who says neutral tile can't be beautiful? This kitchen features our handmade tile in Light Grey. The fireplace in the dining room complements the kitchen's backsplash in the exact same tile. It creates a truly clean, modern and beautiful space.
3"x6" Subway Tile - 815W Light Grey

This craftsman kitchen borrows natural elements from architect and design icon, Frank Lloyd Wright. A slate backsplash, soapstone counters, and wood cabinetry is a perfect throwback to midcentury design.
What ties this kitchen to present day design are elements such as stainless steel appliances and smart and hidden storage. This kitchen takes advantage of every nook and cranny to provide extra storage for pantry items and cookware.

This craftsman kitchen borrows natural elements from architect and design icon, Frank Lloyd Wright. A slate backsplash, soapstone counters, and wood cabinetry is a perfect throwback to midcentury design.
What ties this kitchen to present day design are elements such as stainless steel appliances and smart and hidden storage. This kitchen takes advantage of every nook and cranny to provide extra storage for pantry items and cookware.
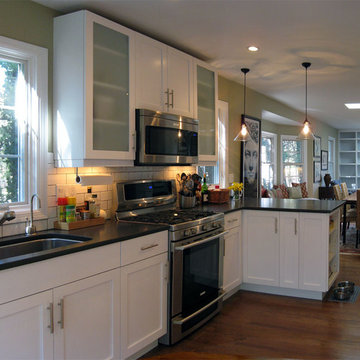
MADLAB LLC
Example of a mid-sized transitional l-shaped medium tone wood floor eat-in kitchen design in New York with an undermount sink, glass-front cabinets, white cabinets, soapstone countertops, white backsplash, subway tile backsplash, stainless steel appliances and a peninsula
Example of a mid-sized transitional l-shaped medium tone wood floor eat-in kitchen design in New York with an undermount sink, glass-front cabinets, white cabinets, soapstone countertops, white backsplash, subway tile backsplash, stainless steel appliances and a peninsula
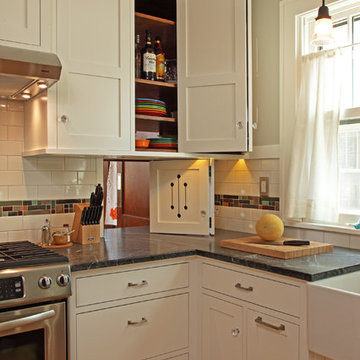
Small arts and crafts l-shaped light wood floor and beige floor eat-in kitchen photo in Minneapolis with a farmhouse sink, recessed-panel cabinets, white cabinets, multicolored backsplash, mosaic tile backsplash, stainless steel appliances, no island and soapstone countertops
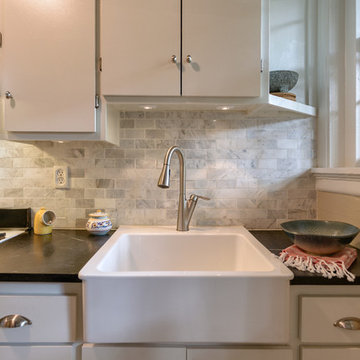
Some spaces are best understood before and after. Our Carytown Kitchen project demonstrates how a small space can be transformed for minimal expense.
First and foremost was maximizing space. With only 9 sf of built-in counter space we understood these work surfaces needed to be kept free of small appliances and clutter - and that meant extra storage. The introduction of high wall cabinets provides much needed storage for occasional use equipment and helps keep everything dust-free in the process.
Photograph by Stephen Barling.
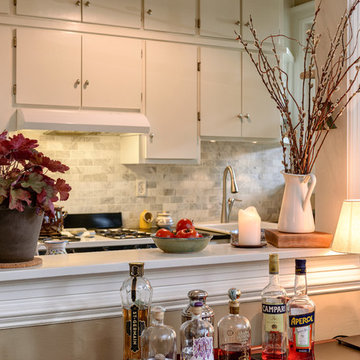
Some spaces are best understood before and after. Our Carytown Kitchen project demonstrates how a small space can be transformed for minimal expense.
First and foremost was maximizing space. With only 9 sf of built-in counter space we understood these work surfaces needed to be kept free of small appliances and clutter - and that meant extra storage. The introduction of high wall cabinets provides much needed storage for occasional use equipment and helps keep everything dust-free in the process.
Photograph by Stephen Barling.
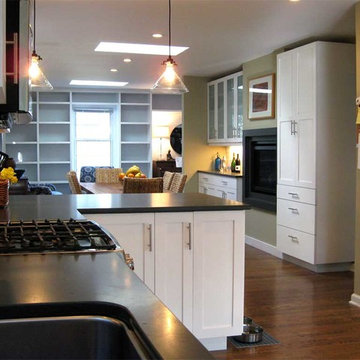
MADLAB LLC
Mid-sized transitional l-shaped medium tone wood floor eat-in kitchen photo in New York with an undermount sink, glass-front cabinets, white cabinets, soapstone countertops, white backsplash, subway tile backsplash, stainless steel appliances and a peninsula
Mid-sized transitional l-shaped medium tone wood floor eat-in kitchen photo in New York with an undermount sink, glass-front cabinets, white cabinets, soapstone countertops, white backsplash, subway tile backsplash, stainless steel appliances and a peninsula
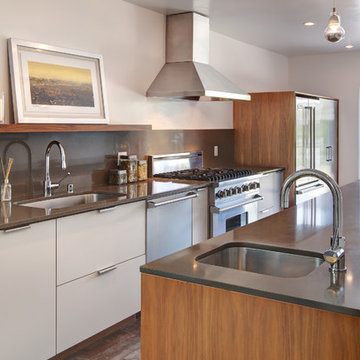
©Teague Hunziker
Eat-in kitchen - small contemporary galley porcelain tile and brown floor eat-in kitchen idea in Los Angeles with an undermount sink, flat-panel cabinets, white cabinets, soapstone countertops, gray backsplash, stone slab backsplash, stainless steel appliances, an island and gray countertops
Eat-in kitchen - small contemporary galley porcelain tile and brown floor eat-in kitchen idea in Los Angeles with an undermount sink, flat-panel cabinets, white cabinets, soapstone countertops, gray backsplash, stone slab backsplash, stainless steel appliances, an island and gray countertops
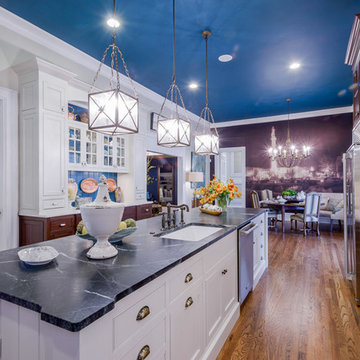
Kitchen Designed by Vicki Edwards of Kitchen & Bath Images
Large transitional medium tone wood floor eat-in kitchen photo in Nashville with an undermount sink, recessed-panel cabinets, white cabinets, soapstone countertops, white backsplash, stone slab backsplash, stainless steel appliances and an island
Large transitional medium tone wood floor eat-in kitchen photo in Nashville with an undermount sink, recessed-panel cabinets, white cabinets, soapstone countertops, white backsplash, stone slab backsplash, stainless steel appliances and an island
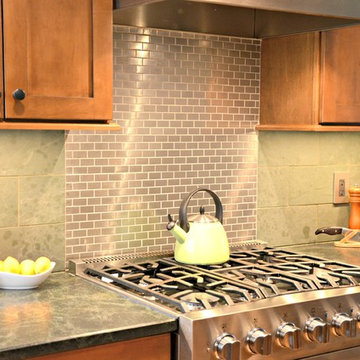
This craftsman kitchen borrows natural elements from architect and design icon, Frank Lloyd Wright. A slate backsplash, soapstone counters, and wood cabinetry is a perfect throwback to midcentury design.
What ties this kitchen to present day design are elements such as stainless steel appliances and smart and hidden storage. This kitchen takes advantage of every nook and cranny to provide extra storage for pantry items and cookware.
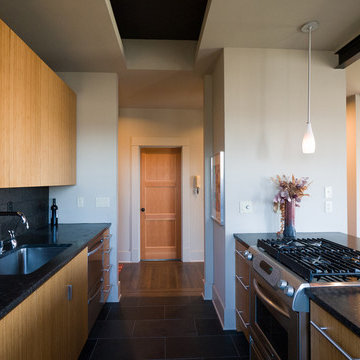
Erich Remash Architect
Inspiration for a small contemporary galley slate floor open concept kitchen remodel in Seattle with an undermount sink, flat-panel cabinets, medium tone wood cabinets, soapstone countertops, black backsplash, stone tile backsplash, stainless steel appliances and a peninsula
Inspiration for a small contemporary galley slate floor open concept kitchen remodel in Seattle with an undermount sink, flat-panel cabinets, medium tone wood cabinets, soapstone countertops, black backsplash, stone tile backsplash, stainless steel appliances and a peninsula
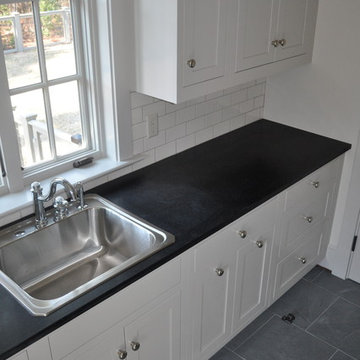
Black Soapstone Countertop with Drop In Sink.
Mid-sized elegant travertine floor kitchen photo in Atlanta with a drop-in sink, recessed-panel cabinets, white cabinets, soapstone countertops, white backsplash, subway tile backsplash and stainless steel appliances
Mid-sized elegant travertine floor kitchen photo in Atlanta with a drop-in sink, recessed-panel cabinets, white cabinets, soapstone countertops, white backsplash, subway tile backsplash and stainless steel appliances
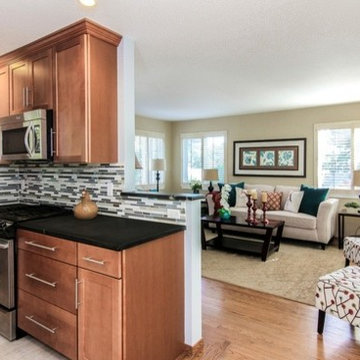
Small transitional l-shaped porcelain tile eat-in kitchen photo in San Francisco with an undermount sink, shaker cabinets, medium tone wood cabinets, soapstone countertops, multicolored backsplash, glass sheet backsplash and stainless steel appliances
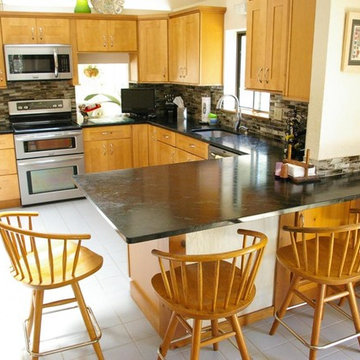
This is a Kemper Echo – a Budget Cabinet with the looks of a custom cabinet door. This style is Crospy Maple in Barley.
Notice the custom stacked crown molding & light rail. We used Soap Stone for the counter & glass tile. This is a very expensive look on a budget cabinet, installed by Ron’s Kitchen Design team.
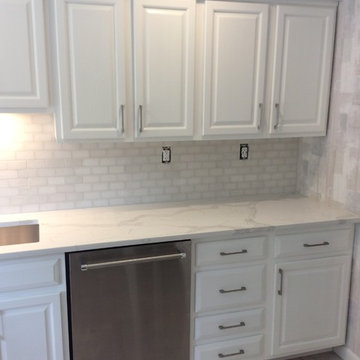
Mid-sized elegant single-wall ceramic tile and beige floor enclosed kitchen photo in New York with an undermount sink, raised-panel cabinets, white cabinets, soapstone countertops, white backsplash, stone tile backsplash and stainless steel appliances
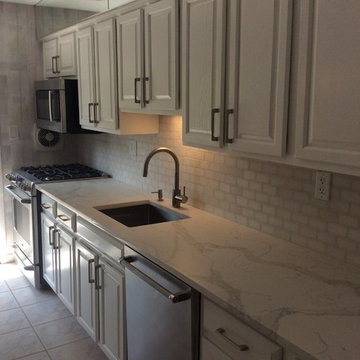
Example of a mid-sized classic single-wall ceramic tile and beige floor enclosed kitchen design in New York with an undermount sink, raised-panel cabinets, white cabinets, soapstone countertops, white backsplash, stone tile backsplash and stainless steel appliances
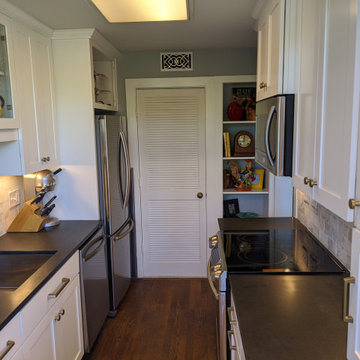
AFTER
Small elegant galley medium tone wood floor and brown floor eat-in kitchen photo in Birmingham with an undermount sink, shaker cabinets, white cabinets, soapstone countertops, gray backsplash, marble backsplash, stainless steel appliances, no island and black countertops
Small elegant galley medium tone wood floor and brown floor eat-in kitchen photo in Birmingham with an undermount sink, shaker cabinets, white cabinets, soapstone countertops, gray backsplash, marble backsplash, stainless steel appliances, no island and black countertops
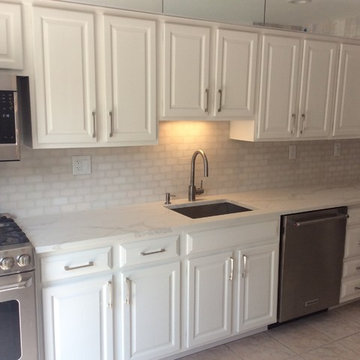
Mid-sized elegant single-wall ceramic tile and beige floor enclosed kitchen photo in New York with an undermount sink, raised-panel cabinets, white cabinets, soapstone countertops, white backsplash, stone tile backsplash and stainless steel appliances
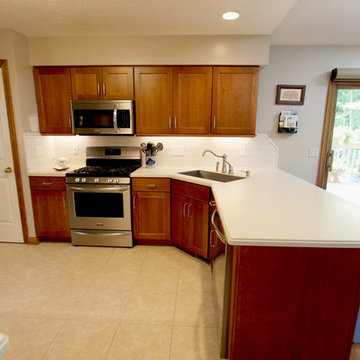
In this kitchen remodel, Medallion Gold series cabinetry in Cherry Park Place door with flat center panel stained in Chestnut accented with Richelieu Classic Metal Handle pull in Brushed Nickel. Corian in Aurora was installed on the countertop and Natura Adex 3x6” Linen Crackle backsplash tile with bar molding to finish the exposed ends. An oval Kichler ceiling light fixture was installed.
Kitchen with Soapstone Countertops Ideas
1





