Kitchen with Soapstone Countertops Ideas
Refine by:
Budget
Sort by:Popular Today
461 - 480 of 17,858 photos
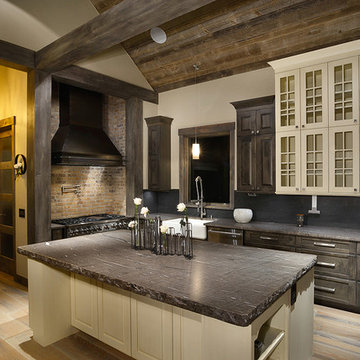
Large mountain style l-shaped medium tone wood floor and brown floor open concept kitchen photo in Denver with a farmhouse sink, recessed-panel cabinets, distressed cabinets, soapstone countertops, black backsplash, stone slab backsplash, stainless steel appliances and an island

Large trendy l-shaped dark wood floor and brown floor eat-in kitchen photo in Detroit with a drop-in sink, shaker cabinets, white cabinets, soapstone countertops, black backsplash, stone slab backsplash, stainless steel appliances and an island
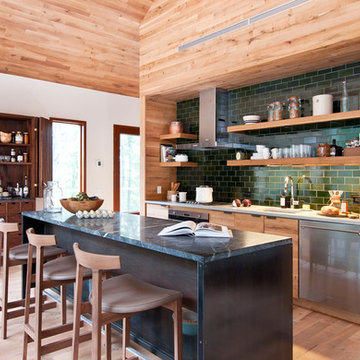
Mountain style single-wall kitchen photo in New York with an undermount sink, flat-panel cabinets, light wood cabinets, soapstone countertops, green backsplash, subway tile backsplash, stainless steel appliances and an island
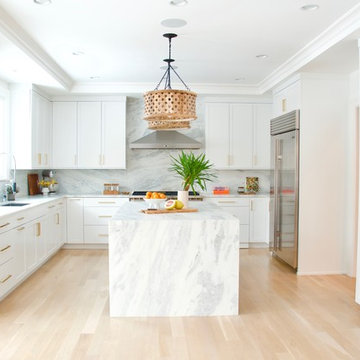
DENISE DAVIES
Example of a mid-sized trendy u-shaped light wood floor and beige floor open concept kitchen design in New York with flat-panel cabinets, medium tone wood cabinets, soapstone countertops, gray backsplash, an island, an undermount sink, stone slab backsplash and stainless steel appliances
Example of a mid-sized trendy u-shaped light wood floor and beige floor open concept kitchen design in New York with flat-panel cabinets, medium tone wood cabinets, soapstone countertops, gray backsplash, an island, an undermount sink, stone slab backsplash and stainless steel appliances
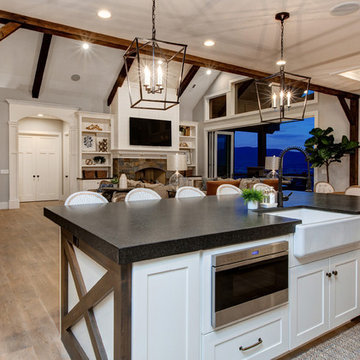
Example of a large country single-wall medium tone wood floor open concept kitchen design in Salt Lake City with a farmhouse sink, shaker cabinets, white cabinets, soapstone countertops, white backsplash, subway tile backsplash, stainless steel appliances and an island
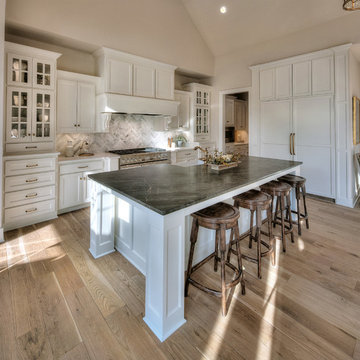
Starr Homes
Eat-in kitchen - large coastal u-shaped medium tone wood floor and brown floor eat-in kitchen idea in Dallas with a farmhouse sink, recessed-panel cabinets, white cabinets, soapstone countertops, white backsplash, marble backsplash, stainless steel appliances, an island and black countertops
Eat-in kitchen - large coastal u-shaped medium tone wood floor and brown floor eat-in kitchen idea in Dallas with a farmhouse sink, recessed-panel cabinets, white cabinets, soapstone countertops, white backsplash, marble backsplash, stainless steel appliances, an island and black countertops

Mid-sized tuscan galley ceramic tile and brown floor eat-in kitchen photo in Houston with an undermount sink, shaker cabinets, dark wood cabinets, soapstone countertops, stainless steel appliances, black countertops and beige backsplash
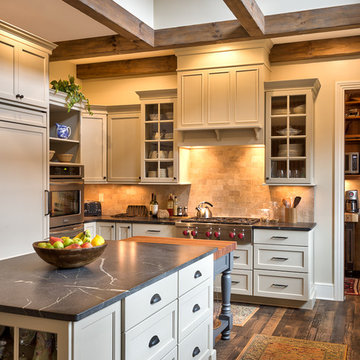
Kevin Meechan Photographer
Example of a farmhouse l-shaped dark wood floor eat-in kitchen design in Other with soapstone countertops, two islands, shaker cabinets, white cabinets, beige backsplash, stainless steel appliances, an undermount sink and limestone backsplash
Example of a farmhouse l-shaped dark wood floor eat-in kitchen design in Other with soapstone countertops, two islands, shaker cabinets, white cabinets, beige backsplash, stainless steel appliances, an undermount sink and limestone backsplash
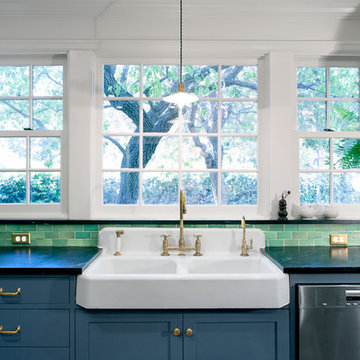
Lee Manning Photography
Eat-in kitchen - mid-sized country u-shaped medium tone wood floor eat-in kitchen idea in Los Angeles with a farmhouse sink, shaker cabinets, gray cabinets, soapstone countertops, green backsplash, ceramic backsplash, stainless steel appliances and an island
Eat-in kitchen - mid-sized country u-shaped medium tone wood floor eat-in kitchen idea in Los Angeles with a farmhouse sink, shaker cabinets, gray cabinets, soapstone countertops, green backsplash, ceramic backsplash, stainless steel appliances and an island
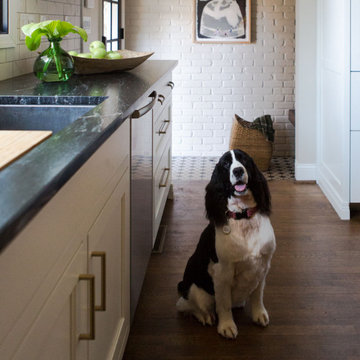
Example of a mid-sized minimalist u-shaped medium tone wood floor and brown floor eat-in kitchen design in St Louis with an undermount sink, flat-panel cabinets, white cabinets, soapstone countertops, white backsplash, marble backsplash, paneled appliances, an island and black countertops
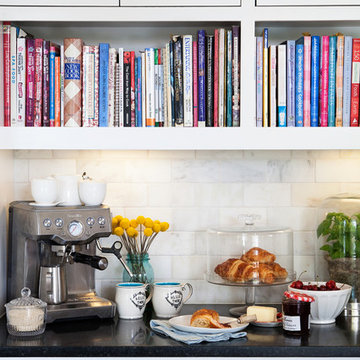
Found Creative Studios
Example of a mid-sized transitional u-shaped travertine floor kitchen design in San Diego with a farmhouse sink, recessed-panel cabinets, white cabinets, soapstone countertops, white backsplash, stone tile backsplash, stainless steel appliances and an island
Example of a mid-sized transitional u-shaped travertine floor kitchen design in San Diego with a farmhouse sink, recessed-panel cabinets, white cabinets, soapstone countertops, white backsplash, stone tile backsplash, stainless steel appliances and an island
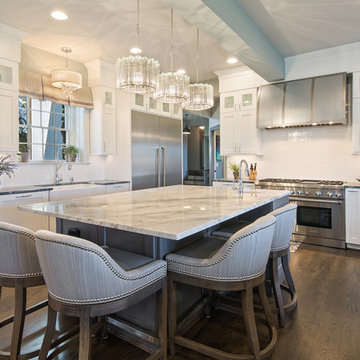
Greg Grupenhof- Photographer
Inspiration for a mid-sized transitional l-shaped dark wood floor eat-in kitchen remodel in Cincinnati with shaker cabinets, white cabinets, soapstone countertops, white backsplash, subway tile backsplash, stainless steel appliances, an island and a farmhouse sink
Inspiration for a mid-sized transitional l-shaped dark wood floor eat-in kitchen remodel in Cincinnati with shaker cabinets, white cabinets, soapstone countertops, white backsplash, subway tile backsplash, stainless steel appliances, an island and a farmhouse sink
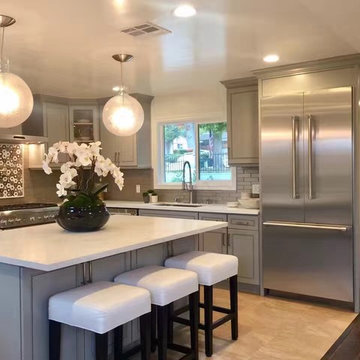
Mid-sized transitional u-shaped travertine floor eat-in kitchen photo in Los Angeles with an undermount sink, shaker cabinets, gray cabinets, soapstone countertops, gray backsplash, porcelain backsplash, stainless steel appliances and an island
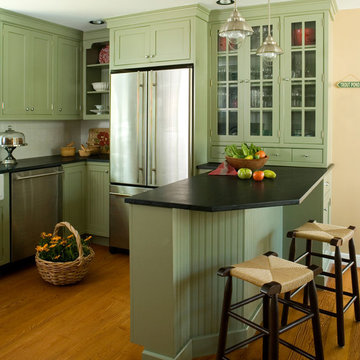
Eat-in kitchen - mid-sized traditional u-shaped medium tone wood floor eat-in kitchen idea in Jacksonville with a farmhouse sink, recessed-panel cabinets, green cabinets, soapstone countertops, white backsplash, ceramic backsplash, stainless steel appliances and black countertops
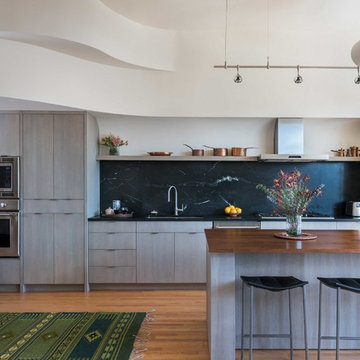
Nat Rea Photography
Example of a mid-sized trendy galley medium tone wood floor and brown floor open concept kitchen design in Boston with an undermount sink, flat-panel cabinets, soapstone countertops, black backsplash, stone slab backsplash, paneled appliances, an island and gray cabinets
Example of a mid-sized trendy galley medium tone wood floor and brown floor open concept kitchen design in Boston with an undermount sink, flat-panel cabinets, soapstone countertops, black backsplash, stone slab backsplash, paneled appliances, an island and gray cabinets
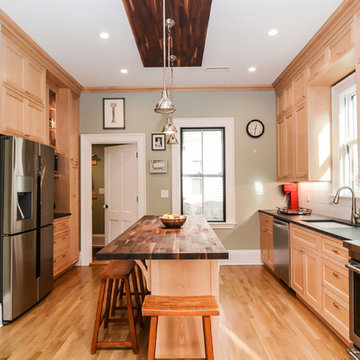
Bright and warm, this custom kitchen was once a closed off room. The kitchen is the homes gathering space so we opened up the room to the dining area for comfortable entertainment.

Houzz Kitchen of the Week April 8, 2016. Kitchen renovation for Victorian home north of Boston. Designed by north shore kitchen showroom Heartwood Kitchens. The white kitchen custom cabinetry is from Mouser Cabinetry. Butler's pantry cabinetry in QCCI quarter sawn oak cabinetry. The kitchen includes many furniture like features including a wood mantle hood, open shelving, beadboard and inset cabinetry. Other details include: soapstone counter tops, Jenn-Air appliances, Elkay faucet, antique transfer ware tiles from EBay, pendant lights from Rejuvenation, quarter sawn oak floors, hardware from House of Antique Hardware and the homeowners antique runner. General Contracting: DM Construction. Photo credit: Eric Roth Photography.
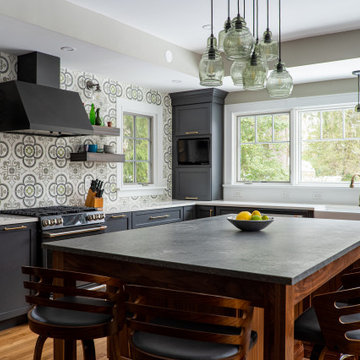
Eat-in kitchen - large transitional l-shaped medium tone wood floor, brown floor and tray ceiling eat-in kitchen idea in Baltimore with a farmhouse sink, shaker cabinets, gray cabinets, soapstone countertops, multicolored backsplash, cement tile backsplash, black appliances, an island and gray countertops

Whitney Lyons
Example of a large mountain style l-shaped light wood floor and beige floor open concept kitchen design in Portland with shaker cabinets, black cabinets, stainless steel appliances, an island, an undermount sink, soapstone countertops, multicolored backsplash and stone tile backsplash
Example of a large mountain style l-shaped light wood floor and beige floor open concept kitchen design in Portland with shaker cabinets, black cabinets, stainless steel appliances, an island, an undermount sink, soapstone countertops, multicolored backsplash and stone tile backsplash
Kitchen with Soapstone Countertops Ideas
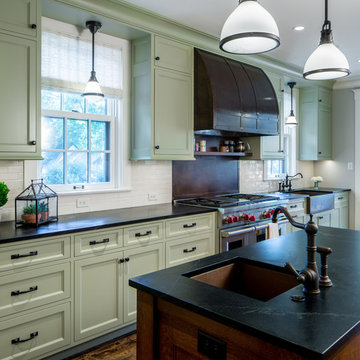
BRANDON STENGEL
Large cottage galley dark wood floor open concept kitchen photo in Minneapolis with a farmhouse sink, recessed-panel cabinets, green cabinets, white backsplash, ceramic backsplash, stainless steel appliances, soapstone countertops and two islands
Large cottage galley dark wood floor open concept kitchen photo in Minneapolis with a farmhouse sink, recessed-panel cabinets, green cabinets, white backsplash, ceramic backsplash, stainless steel appliances, soapstone countertops and two islands
24

