Kitchen with Solid Surface Countertops and Gray Backsplash Ideas
Refine by:
Budget
Sort by:Popular Today
1 - 20 of 9,165 photos
Item 1 of 3
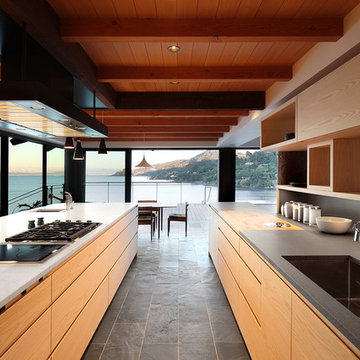
Mark Woods
Example of a large trendy galley slate floor and gray floor open concept kitchen design in San Francisco with an undermount sink, flat-panel cabinets, light wood cabinets, solid surface countertops, stainless steel appliances, an island and gray backsplash
Example of a large trendy galley slate floor and gray floor open concept kitchen design in San Francisco with an undermount sink, flat-panel cabinets, light wood cabinets, solid surface countertops, stainless steel appliances, an island and gray backsplash

Photography by Dale Lang
Inspiration for a mid-sized contemporary l-shaped concrete floor open concept kitchen remodel in Seattle with an undermount sink, flat-panel cabinets, medium tone wood cabinets, solid surface countertops, gray backsplash, ceramic backsplash, stainless steel appliances and an island
Inspiration for a mid-sized contemporary l-shaped concrete floor open concept kitchen remodel in Seattle with an undermount sink, flat-panel cabinets, medium tone wood cabinets, solid surface countertops, gray backsplash, ceramic backsplash, stainless steel appliances and an island
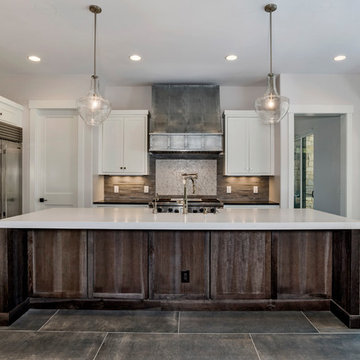
Example of a mid-sized country l-shaped slate floor and gray floor open concept kitchen design in Denver with a farmhouse sink, beaded inset cabinets, white cabinets, solid surface countertops, gray backsplash, stone tile backsplash, stainless steel appliances, an island and white countertops
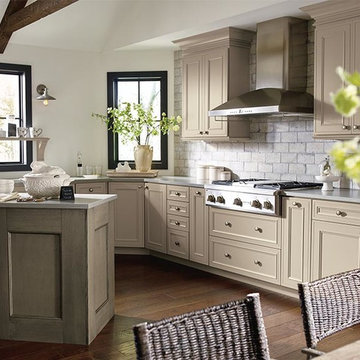
Based on the beloved Airedale door style, Altmann offers a transitional look that goes a step further with applied onlay moulding details. These taupe kitchen cabinets are shown with perimeter cabinetry in True Taupe paint on Maple and the island features our Semi-Translucent Angora finish on Quartersawn Oak.
Altmann door from Decora in True Taupe and Translucent Angora finishes

This traditional home contained an outdated kitchen, eating area, powder room, pantry and laundry area. The spaces were reconfigured so that the kitchen occupied all of the space. What was once an opening into an under utilized hallway, became a pantry closet. A full bathroom was tucked behind the pantry into space from the breezeway.

Mountain style single-wall brick floor and red floor kitchen photo in Charleston with shaker cabinets, green cabinets, solid surface countertops, gray backsplash, brick backsplash, no island and gray countertops

Arc Photography
Example of a large trendy l-shaped light wood floor eat-in kitchen design in Columbus with an undermount sink, recessed-panel cabinets, black cabinets, solid surface countertops, gray backsplash, glass tile backsplash, stainless steel appliances and an island
Example of a large trendy l-shaped light wood floor eat-in kitchen design in Columbus with an undermount sink, recessed-panel cabinets, black cabinets, solid surface countertops, gray backsplash, glass tile backsplash, stainless steel appliances and an island
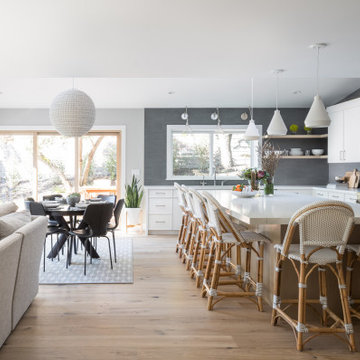
Inspiration for a large transitional l-shaped medium tone wood floor and brown floor open concept kitchen remodel in San Francisco with recessed-panel cabinets, white cabinets, solid surface countertops, gray backsplash, ceramic backsplash, stainless steel appliances, an island and white countertops

Jeff Herr
Inspiration for a mid-sized contemporary galley dark wood floor open concept kitchen remodel in Atlanta with white cabinets, gray backsplash, stainless steel appliances, an undermount sink, solid surface countertops, an island, white countertops and shaker cabinets
Inspiration for a mid-sized contemporary galley dark wood floor open concept kitchen remodel in Atlanta with white cabinets, gray backsplash, stainless steel appliances, an undermount sink, solid surface countertops, an island, white countertops and shaker cabinets

Open concept kitchen - large coastal l-shaped light wood floor and brown floor open concept kitchen idea in San Francisco with shaker cabinets, gray backsplash, stainless steel appliances, an island, a farmhouse sink, white cabinets, solid surface countertops and white countertops

Jim Westphalen
Example of a small trendy single-wall concrete floor and gray floor open concept kitchen design in Burlington with a single-bowl sink, gray backsplash, subway tile backsplash, stainless steel appliances, an island, shaker cabinets, solid surface countertops and black countertops
Example of a small trendy single-wall concrete floor and gray floor open concept kitchen design in Burlington with a single-bowl sink, gray backsplash, subway tile backsplash, stainless steel appliances, an island, shaker cabinets, solid surface countertops and black countertops

Photo by Rod Foster
Large transitional l-shaped light wood floor and beige floor eat-in kitchen photo in Orange County with white cabinets, solid surface countertops, gray backsplash, stone tile backsplash, stainless steel appliances, a farmhouse sink, an island and recessed-panel cabinets
Large transitional l-shaped light wood floor and beige floor eat-in kitchen photo in Orange County with white cabinets, solid surface countertops, gray backsplash, stone tile backsplash, stainless steel appliances, a farmhouse sink, an island and recessed-panel cabinets
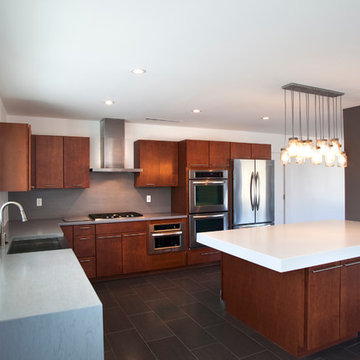
Kitchen
Kitchen - southwestern l-shaped kitchen idea in Phoenix with a farmhouse sink, flat-panel cabinets, dark wood cabinets, solid surface countertops, gray backsplash and stainless steel appliances
Kitchen - southwestern l-shaped kitchen idea in Phoenix with a farmhouse sink, flat-panel cabinets, dark wood cabinets, solid surface countertops, gray backsplash and stainless steel appliances
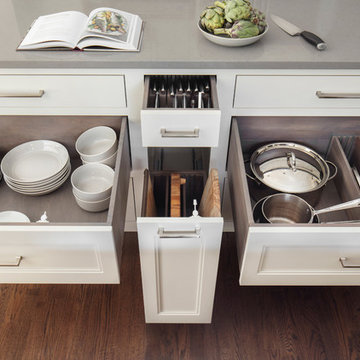
Inspiration for a large transitional u-shaped medium tone wood floor and brown floor kitchen remodel in New York with an undermount sink, recessed-panel cabinets, white cabinets, solid surface countertops, gray backsplash, marble backsplash, stainless steel appliances and an island
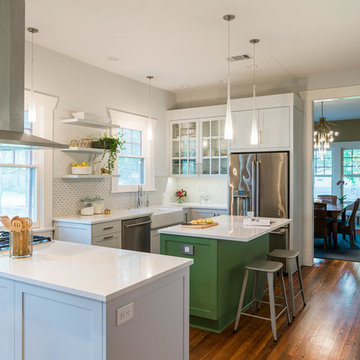
photography by Ryan Thayer Davis • Elysium "Louvre Thassos" tile at backsplash • Silestone "Blanco Maple" 3cm countertops
Mid-sized transitional medium tone wood floor and brown floor kitchen photo in Austin with a farmhouse sink, shaker cabinets, white cabinets, solid surface countertops, gray backsplash, glass tile backsplash and stainless steel appliances
Mid-sized transitional medium tone wood floor and brown floor kitchen photo in Austin with a farmhouse sink, shaker cabinets, white cabinets, solid surface countertops, gray backsplash, glass tile backsplash and stainless steel appliances
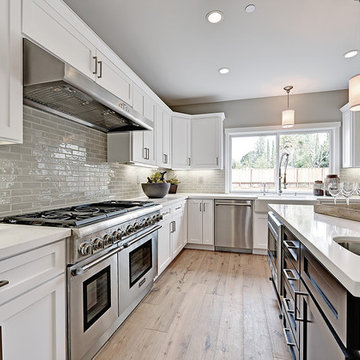
Transitional u-shaped light wood floor eat-in kitchen photo in San Francisco with a farmhouse sink, shaker cabinets, white cabinets, gray backsplash, glass tile backsplash, stainless steel appliances, an island and solid surface countertops
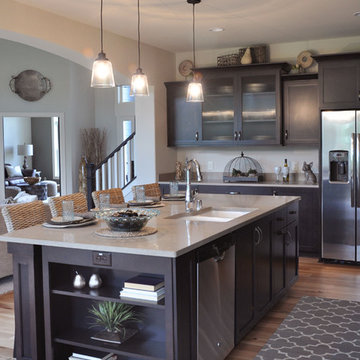
Mindy Schalinske
Example of a mid-sized trendy l-shaped light wood floor and brown floor eat-in kitchen design in Milwaukee with an undermount sink, recessed-panel cabinets, dark wood cabinets, solid surface countertops, gray backsplash, stainless steel appliances, an island and mosaic tile backsplash
Example of a mid-sized trendy l-shaped light wood floor and brown floor eat-in kitchen design in Milwaukee with an undermount sink, recessed-panel cabinets, dark wood cabinets, solid surface countertops, gray backsplash, stainless steel appliances, an island and mosaic tile backsplash
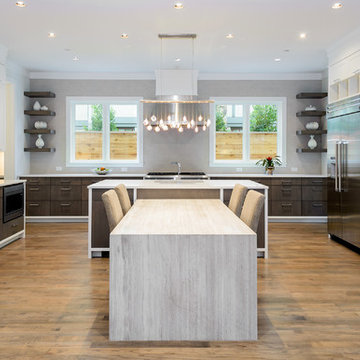
Eat-in kitchen - large contemporary u-shaped medium tone wood floor eat-in kitchen idea in Dallas with a double-bowl sink, flat-panel cabinets, dark wood cabinets, gray backsplash, stone tile backsplash, stainless steel appliances, two islands and solid surface countertops
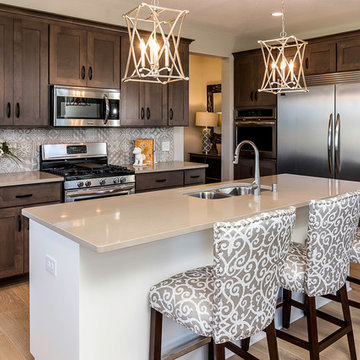
Mid-sized transitional l-shaped light wood floor eat-in kitchen photo in Minneapolis with a double-bowl sink, shaker cabinets, dark wood cabinets, solid surface countertops, gray backsplash, stainless steel appliances and an island
Kitchen with Solid Surface Countertops and Gray Backsplash Ideas
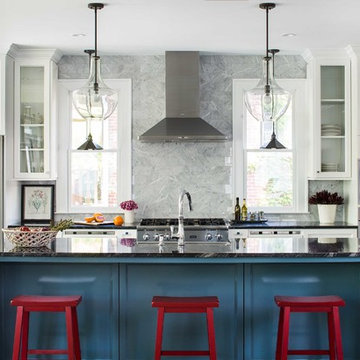
Jeff Herr
Mid-sized transitional dark wood floor kitchen photo in Atlanta with recessed-panel cabinets, white cabinets, solid surface countertops, gray backsplash, stone tile backsplash, stainless steel appliances and an island
Mid-sized transitional dark wood floor kitchen photo in Atlanta with recessed-panel cabinets, white cabinets, solid surface countertops, gray backsplash, stone tile backsplash, stainless steel appliances and an island
1





