Kitchen with Solid Surface Countertops and Yellow Backsplash Ideas
Refine by:
Budget
Sort by:Popular Today
1 - 20 of 506 photos
Item 1 of 3
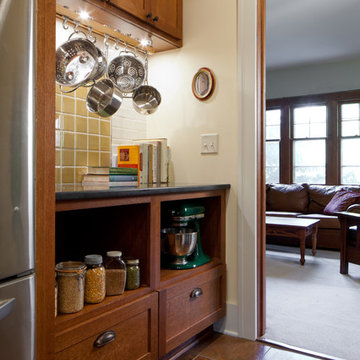
Farm Kid Studios
Inspiration for a mid-sized craftsman u-shaped porcelain tile enclosed kitchen remodel in Minneapolis with shaker cabinets, medium tone wood cabinets, solid surface countertops, yellow backsplash, ceramic backsplash and stainless steel appliances
Inspiration for a mid-sized craftsman u-shaped porcelain tile enclosed kitchen remodel in Minneapolis with shaker cabinets, medium tone wood cabinets, solid surface countertops, yellow backsplash, ceramic backsplash and stainless steel appliances

Visit The Korina 14803 Como Circle or call 941 907.8131 for additional information.
3 bedrooms | 4.5 baths | 3 car garage | 4,536 SF
The Korina is John Cannon’s new model home that is inspired by a transitional West Indies style with a contemporary influence. From the cathedral ceilings with custom stained scissor beams in the great room with neighboring pristine white on white main kitchen and chef-grade prep kitchen beyond, to the luxurious spa-like dual master bathrooms, the aesthetics of this home are the epitome of timeless elegance. Every detail is geared toward creating an upscale retreat from the hectic pace of day-to-day life. A neutral backdrop and an abundance of natural light, paired with vibrant accents of yellow, blues, greens and mixed metals shine throughout the home.
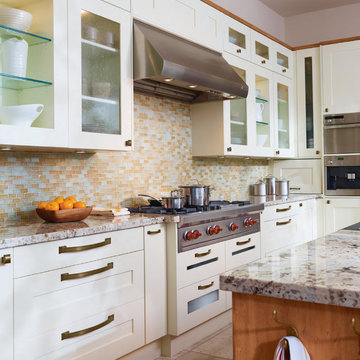
Visit Our Showroom
8000 Locust Mill St.
Ellicott City, MD 21043
Amerock Candler Decorative Cabinet Hardware in Caramel Bronze,
Simple, yet sophisticated,
transitional design embraces
the comfort of traditional,
classic looks with the stylish
touch of contemporary forms.
Elevations Design Solutions by Myers is the go-to inspirational, high-end showroom for the best in cabinetry, flooring, window and door design. Visit our showroom with your architect, contractor or designer to explore the brands and products that best reflects your personal style. We can assist in product selection, in-home measurements, estimating and design, as well as providing referrals to professional remodelers and designers.
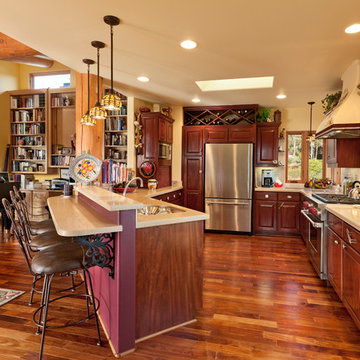
Kitchen, casual dining, and living area.
Open concept kitchen - eclectic u-shaped open concept kitchen idea in Santa Barbara with an undermount sink, raised-panel cabinets, dark wood cabinets, solid surface countertops, yellow backsplash, ceramic backsplash and stainless steel appliances
Open concept kitchen - eclectic u-shaped open concept kitchen idea in Santa Barbara with an undermount sink, raised-panel cabinets, dark wood cabinets, solid surface countertops, yellow backsplash, ceramic backsplash and stainless steel appliances
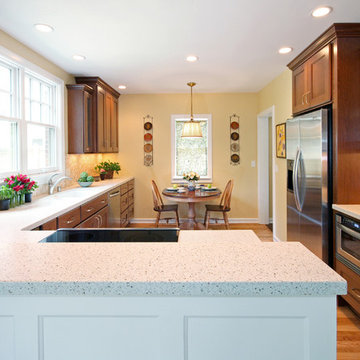
Kitchen Design: Wells Design
Material Selections: Blue Hot Design
Example of a mid-sized classic l-shaped medium tone wood floor eat-in kitchen design in Milwaukee with an undermount sink, flat-panel cabinets, medium tone wood cabinets, solid surface countertops, yellow backsplash, stone tile backsplash, stainless steel appliances and a peninsula
Example of a mid-sized classic l-shaped medium tone wood floor eat-in kitchen design in Milwaukee with an undermount sink, flat-panel cabinets, medium tone wood cabinets, solid surface countertops, yellow backsplash, stone tile backsplash, stainless steel appliances and a peninsula
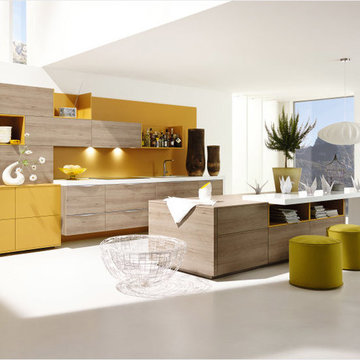
Alno AG
Inspiration for a large contemporary l-shaped laminate floor eat-in kitchen remodel in New York with an integrated sink, flat-panel cabinets, medium tone wood cabinets, solid surface countertops, yellow backsplash, stainless steel appliances and an island
Inspiration for a large contemporary l-shaped laminate floor eat-in kitchen remodel in New York with an integrated sink, flat-panel cabinets, medium tone wood cabinets, solid surface countertops, yellow backsplash, stainless steel appliances and an island
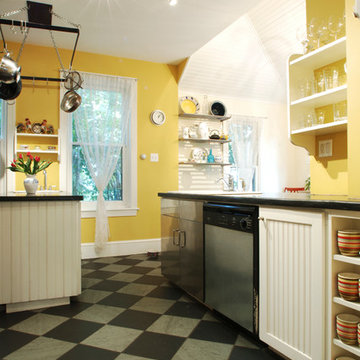
A versatile prep kitchen.
Inspiration for a mid-sized eclectic galley ceramic tile eat-in kitchen remodel in Philadelphia with a drop-in sink, open cabinets, white cabinets, solid surface countertops, yellow backsplash, stainless steel appliances and an island
Inspiration for a mid-sized eclectic galley ceramic tile eat-in kitchen remodel in Philadelphia with a drop-in sink, open cabinets, white cabinets, solid surface countertops, yellow backsplash, stainless steel appliances and an island
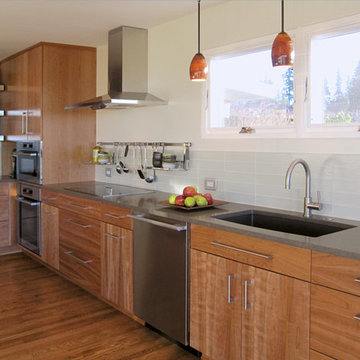
Photographer: Gregg Krogstad Photography / Remodeler: Northwest Homecrafters
Trendy medium tone wood floor open concept kitchen photo in Seattle with an undermount sink, medium tone wood cabinets, solid surface countertops, yellow backsplash, glass tile backsplash and stainless steel appliances
Trendy medium tone wood floor open concept kitchen photo in Seattle with an undermount sink, medium tone wood cabinets, solid surface countertops, yellow backsplash, glass tile backsplash and stainless steel appliances
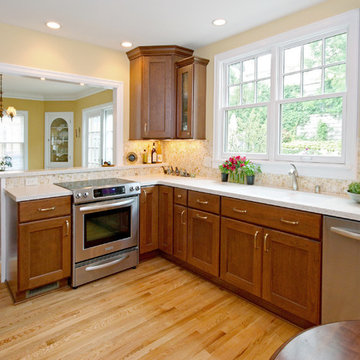
Kitchen Design: Wells Design
Material Selections: Blue Hot Design
Example of a mid-sized classic l-shaped medium tone wood floor eat-in kitchen design in Milwaukee with an undermount sink, flat-panel cabinets, medium tone wood cabinets, solid surface countertops, yellow backsplash, stone tile backsplash, stainless steel appliances and a peninsula
Example of a mid-sized classic l-shaped medium tone wood floor eat-in kitchen design in Milwaukee with an undermount sink, flat-panel cabinets, medium tone wood cabinets, solid surface countertops, yellow backsplash, stone tile backsplash, stainless steel appliances and a peninsula
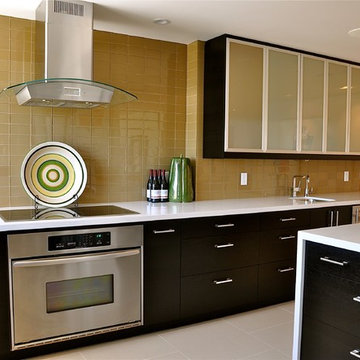
Lucente Honey
Enclosed kitchen - large contemporary single-wall porcelain tile and beige floor enclosed kitchen idea in Los Angeles with flat-panel cabinets, dark wood cabinets, yellow backsplash, glass tile backsplash, stainless steel appliances, an undermount sink, solid surface countertops and an island
Enclosed kitchen - large contemporary single-wall porcelain tile and beige floor enclosed kitchen idea in Los Angeles with flat-panel cabinets, dark wood cabinets, yellow backsplash, glass tile backsplash, stainless steel appliances, an undermount sink, solid surface countertops and an island
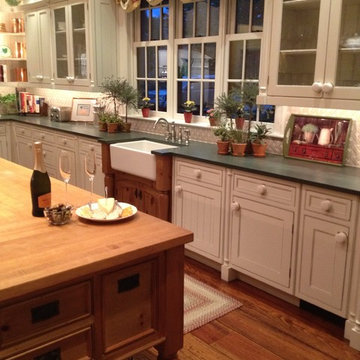
We designed this kitchen to be very functional, but also to have character with state of the art appliances. The island is comprised of three distinct peices of furniture, a butcherblock island, a slate storage bar top and a wood cabinet warming drawer. The countertops are slate on white cabinetry with the pale yellow walls.
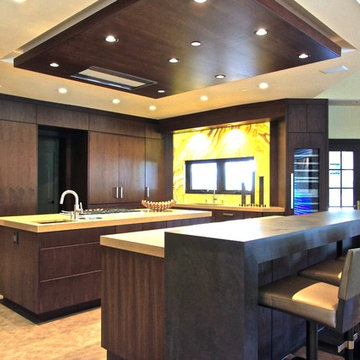
Beautiful transformation from a traditional style to a beautiful sleek warm environment. This luxury space is created by Wood-Mode Custom Cabinetry in a Vanguard Plus Matte Classic Walnut. The interior drawer inserts are walnut. The back lit surrounds around the ovens and windows is LED backlit Onyx Slabs. The countertops in the kitchen Mystic Gold Quartz with the bar upper are Dekton Keranium Tech Collection with Legrand Adorne electrical outlets. Appliances: Miele 30” Truffle Brown Convection oven stacked with a combination Miele Steam and convection oven, Dishwasher is Gaggenau fully integrated automatic, Wine cooler, refrigerator and freezer is Thermador. Under counter refrigeration is U Line. The sinks are Blanco Solon Composite System. The ceiling mount hood is Futuro Skylight Series with the drop down ceiling finished in a walnut veneer.
The tile in the pool table room is Bisazza Mosaic Tile with cabinetry by Wood-Mode Custom Cabinetry in the same finishes as the kitchen. Flooring throughout the three living areas is Eleganza Porcelain Tile.
The cabinetry in the adjoining family room is Wood-Mode Custom Cabinetry in the same wood as the other areas in the kitchen but with a High Gloss Walnut. The entertainment wall is Limestone Slab with Limestone Stack Stone. The Lime Stone Stack Stone also accents the pillars in the foyer and the entry to the game room. Speaker system throughout area is SONOS wireless home theatre system.
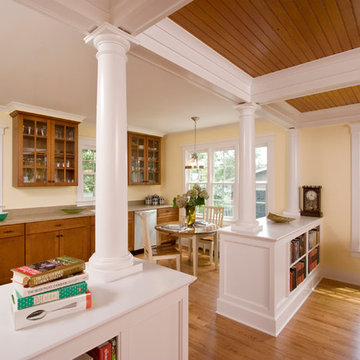
Robert Glasgow
Small elegant single-wall light wood floor kitchen photo in New York with an undermount sink, shaker cabinets, brown cabinets, solid surface countertops, yellow backsplash and stainless steel appliances
Small elegant single-wall light wood floor kitchen photo in New York with an undermount sink, shaker cabinets, brown cabinets, solid surface countertops, yellow backsplash and stainless steel appliances

Photo by Natalie Schueller
Example of a small minimalist u-shaped linoleum floor and red floor enclosed kitchen design in New York with an undermount sink, flat-panel cabinets, white cabinets, solid surface countertops, yellow backsplash, glass sheet backsplash, stainless steel appliances and a peninsula
Example of a small minimalist u-shaped linoleum floor and red floor enclosed kitchen design in New York with an undermount sink, flat-panel cabinets, white cabinets, solid surface countertops, yellow backsplash, glass sheet backsplash, stainless steel appliances and a peninsula

Part of an award wining kitchen project, this "Service" pantry is totally outfitted with everything a caterer will need to provide for entertaining behind the scenes so that the main kitchen can be kept clean and neat for guests who invariably end up in the kitchen. Includes beverage drawers, ice maker, glassware dishwasher, cloth lined silver cabinet, tray storage, and lots of storage for fine china and glassware, as well as food storage with sliding glass doors. the metallic auto paint on cabinets and stainless mesh inserts in doors give a cutting edge effect to a well organized and stylish pantry.
Photographer:Dan Piassick
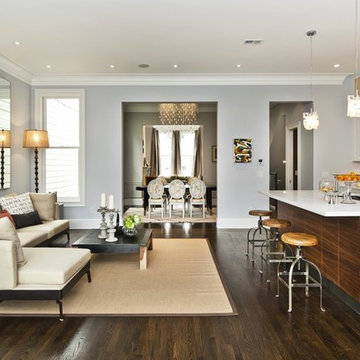
Example of a large 1960s single-wall dark wood floor eat-in kitchen design in San Francisco with an undermount sink, recessed-panel cabinets, white cabinets, solid surface countertops, yellow backsplash, stone slab backsplash, paneled appliances and an island
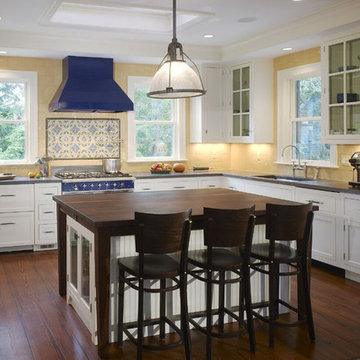
Contractor: Merrick Design & Build, Inc.
Photographer: Hoachlander Davis Photography
Awards:
2010 Montgomery Preservation Design Award
2009 National Association of Remodeling Industry Award
2010 Remodeling Magazine Design Award
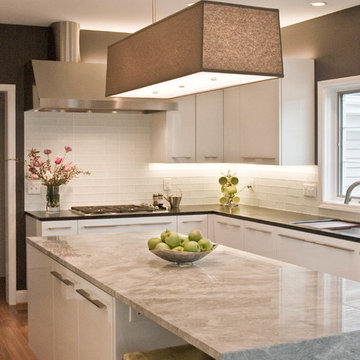
Jennifer Diehl
Eat-in kitchen - large contemporary u-shaped medium tone wood floor eat-in kitchen idea in Cleveland with an undermount sink, flat-panel cabinets, white cabinets, solid surface countertops, yellow backsplash, stainless steel appliances and two islands
Eat-in kitchen - large contemporary u-shaped medium tone wood floor eat-in kitchen idea in Cleveland with an undermount sink, flat-panel cabinets, white cabinets, solid surface countertops, yellow backsplash, stainless steel appliances and two islands
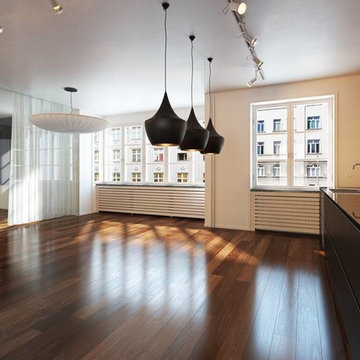
Small trendy single-wall dark wood floor open concept kitchen photo in Oklahoma City with flat-panel cabinets, dark wood cabinets, no island, an undermount sink, solid surface countertops, yellow backsplash and stainless steel appliances
Kitchen with Solid Surface Countertops and Yellow Backsplash Ideas
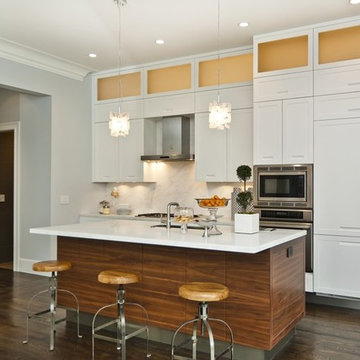
Eat-in kitchen - large 1950s single-wall dark wood floor eat-in kitchen idea in San Francisco with an undermount sink, recessed-panel cabinets, white cabinets, solid surface countertops, yellow backsplash, stone slab backsplash, paneled appliances and an island
1





