Kitchen with Solid Surface Countertops Ideas
Sort by:Popular Today
1 - 20 of 5,092 photos

Large transitional travertine floor and beige floor open concept kitchen photo in Houston with a farmhouse sink, shaker cabinets, black cabinets, solid surface countertops, white backsplash, subway tile backsplash, paneled appliances, two islands and white countertops

Eat-in kitchen - large contemporary u-shaped marble floor, gray floor and wood ceiling eat-in kitchen idea in Philadelphia with an undermount sink, flat-panel cabinets, light wood cabinets, black backsplash, an island, solid surface countertops, stone tile backsplash and black appliances
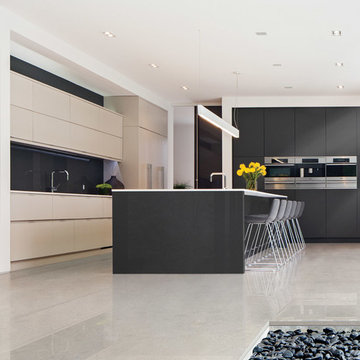
Example of a large transitional l-shaped marble floor eat-in kitchen design in Orlando with flat-panel cabinets, black cabinets, solid surface countertops, stainless steel appliances and an island
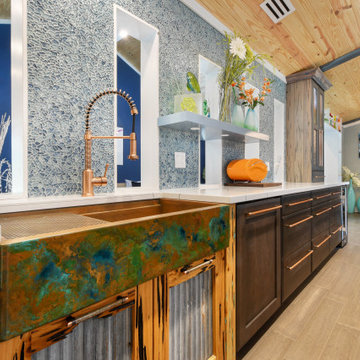
Custom copper sink, patina finish. We wanted to showcase the sink so Dan made the sink cabinet from old pecky cypress and galvanized steel. Beach glass backsplash brightens up the rich brown cabinets.
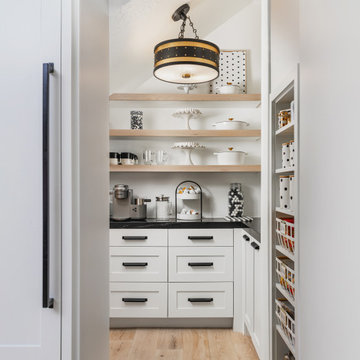
clean custom kitchen with shiplap, double islands in quartz, black and white cabinetry, hidden appliances, wainscot, shiplap, globe lights, library sconces, swing arm sconces, gold hardware, waterfall edge, wolf appliances and light oak floors, floating shelves, custom hidden pantry

Inspiration for a huge contemporary l-shaped concrete floor and beige floor open concept kitchen remodel in Los Angeles with an undermount sink, flat-panel cabinets, gray cabinets, solid surface countertops, white backsplash, ceramic backsplash, stainless steel appliances and two islands

Inspiration for a small modern single-wall light wood floor and beige floor eat-in kitchen remodel in New York with a drop-in sink, flat-panel cabinets, white cabinets, white backsplash, white appliances, no island, solid surface countertops and stone slab backsplash
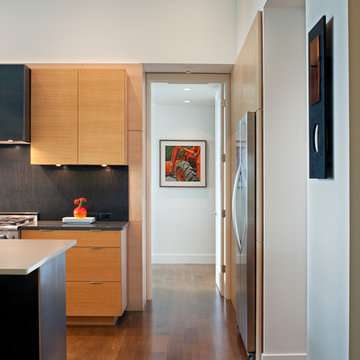
Photo by David Dietrich.
Carolina Home & Garden Magazine, Summer 2017
Eat-in kitchen - mid-sized contemporary galley dark wood floor and brown floor eat-in kitchen idea in Charlotte with flat-panel cabinets, light wood cabinets, stainless steel appliances, an island, solid surface countertops and black backsplash
Eat-in kitchen - mid-sized contemporary galley dark wood floor and brown floor eat-in kitchen idea in Charlotte with flat-panel cabinets, light wood cabinets, stainless steel appliances, an island, solid surface countertops and black backsplash
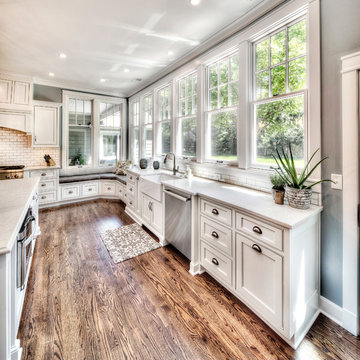
Clients' first home and there forever home with a family of four and in laws close, this home needed to be able to grow with the family. This most recent growth included a few home additions including the kids bathrooms (on suite) added on to the East end, the two original bathrooms were converted into one larger hall bath, the kitchen wall was blown out, entrying into a complete 22'x22' great room addition with a mudroom and half bath leading to the garage and the final addition a third car garage. This space is transitional and classic to last the test of time.
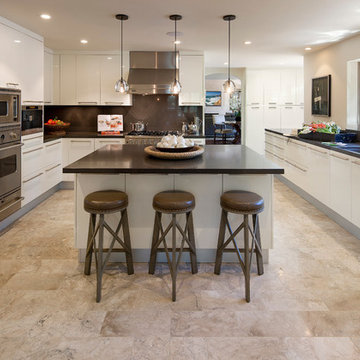
Kitchen.
Enclosed kitchen - contemporary u-shaped enclosed kitchen idea in Santa Barbara with an undermount sink, flat-panel cabinets, white cabinets, solid surface countertops, black backsplash, stone slab backsplash and stainless steel appliances
Enclosed kitchen - contemporary u-shaped enclosed kitchen idea in Santa Barbara with an undermount sink, flat-panel cabinets, white cabinets, solid surface countertops, black backsplash, stone slab backsplash and stainless steel appliances
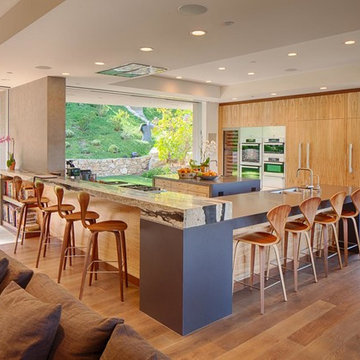
Kitchen with a view to the landscape
Eat-in kitchen - huge contemporary l-shaped light wood floor eat-in kitchen idea in San Diego with a double-bowl sink, flat-panel cabinets, light wood cabinets, solid surface countertops, stainless steel appliances and an island
Eat-in kitchen - huge contemporary l-shaped light wood floor eat-in kitchen idea in San Diego with a double-bowl sink, flat-panel cabinets, light wood cabinets, solid surface countertops, stainless steel appliances and an island
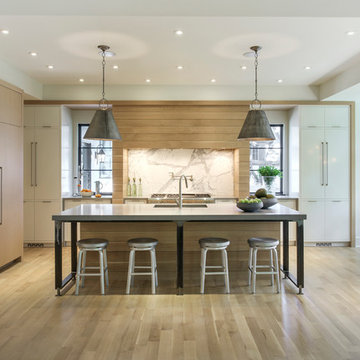
Builder: Detail Design + Build - Architectural Designer: Charlie & Co. Design, Ltd. - Photo: Spacecrafting Photography
Inspiration for a large transitional l-shaped light wood floor open concept kitchen remodel in Minneapolis with an undermount sink, flat-panel cabinets, white cabinets, solid surface countertops, white backsplash, stone slab backsplash, paneled appliances and an island
Inspiration for a large transitional l-shaped light wood floor open concept kitchen remodel in Minneapolis with an undermount sink, flat-panel cabinets, white cabinets, solid surface countertops, white backsplash, stone slab backsplash, paneled appliances and an island
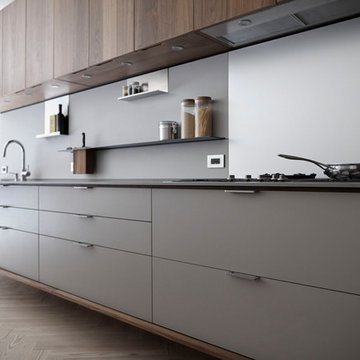
Eat-in kitchen - mid-sized modern l-shaped eat-in kitchen idea in New York with an undermount sink, flat-panel cabinets, medium tone wood cabinets, solid surface countertops, gray backsplash, stainless steel appliances, an island and gray countertops
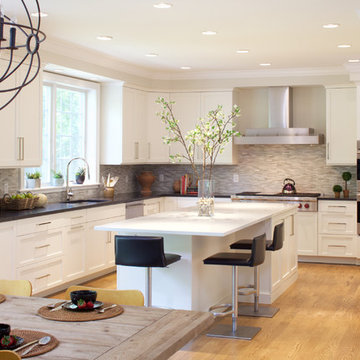
The warmth of the wood farm table and iron chandelier above, are a great balance to the contemporary style in the Kitchen. Staying in the general style of this classic home, the panel details and moldings keep the cabinetry from being too sleek.
Designer: Jennifer Howard
Photographer: Mick Hales
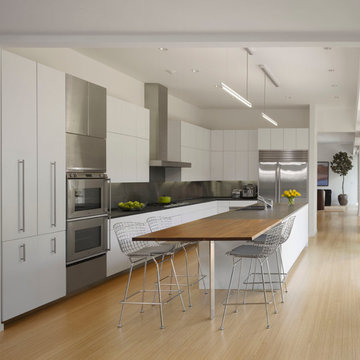
Cesar Rubio
Example of a large minimalist l-shaped light wood floor open concept kitchen design in San Francisco with an undermount sink, flat-panel cabinets, white cabinets, solid surface countertops, gray backsplash, stainless steel appliances, an island and metal backsplash
Example of a large minimalist l-shaped light wood floor open concept kitchen design in San Francisco with an undermount sink, flat-panel cabinets, white cabinets, solid surface countertops, gray backsplash, stainless steel appliances, an island and metal backsplash
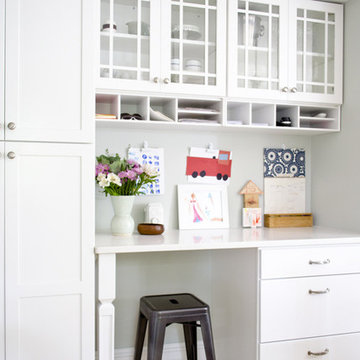
Cabinets: Windstead Maple in White by Aristokraft. Pulls & Knobs: H314 Pull and H316 Knob by Aristokraft.
Inspiration for a transitional l-shaped eat-in kitchen remodel in Minneapolis with an undermount sink, flat-panel cabinets, white cabinets, solid surface countertops, gray backsplash, stone tile backsplash and stainless steel appliances
Inspiration for a transitional l-shaped eat-in kitchen remodel in Minneapolis with an undermount sink, flat-panel cabinets, white cabinets, solid surface countertops, gray backsplash, stone tile backsplash and stainless steel appliances

GE appliances answer real-life needs. Define trends. Simplify routines. And upgrade the look and feel of the living space. Through ingenuity and innovation, next generation features are solving real-life needs. With a forward-thinking tradition that spans over 100 years, today’s GE appliances sync perfectly with the modern lifestyle.

Cordillera Ranch Residence
Builder: Todd Glowka
Designer: Jessica Claiborne, Claiborne & Co too
Photo Credits: Lauren Keller
Materials Used: Macchiato Plank, Vaal 3D Wallboard, Ipe Decking
European Oak Engineered Wood Flooring, Engineered Red Oak 3D wall paneling, Ipe Decking on exterior walls.
This beautiful home, located in Boerne, Tx, utilizes our Macchiato Plank for the flooring, Vaal 3D Wallboard on the chimneys, and Ipe Decking for the exterior walls. The modern luxurious feel of our products are a match made in heaven for this upscale residence.
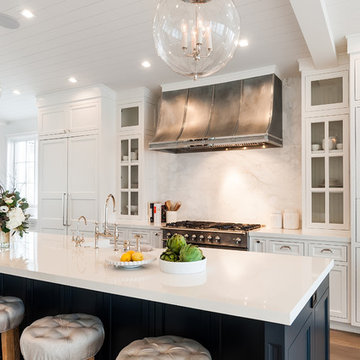
Large country u-shaped light wood floor open concept kitchen photo in Los Angeles with a farmhouse sink, recessed-panel cabinets, white cabinets, solid surface countertops, white backsplash, marble backsplash, paneled appliances, an island and white countertops
Kitchen with Solid Surface Countertops Ideas
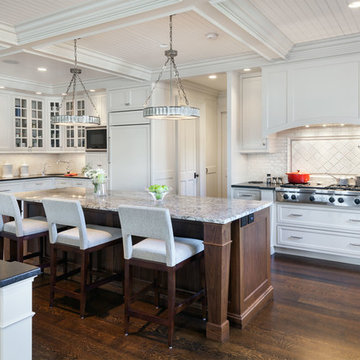
Eat-in kitchen - large transitional u-shaped dark wood floor eat-in kitchen idea in Boston with a single-bowl sink, shaker cabinets, white cabinets, solid surface countertops, white backsplash, glass tile backsplash, stainless steel appliances and an island
1





