Kitchen with Black Cabinets and Solid Surface Countertops Ideas
Refine by:
Budget
Sort by:Popular Today
1 - 20 of 2,873 photos

Designed by Bryan Anderson
This kitchen renovation was driven by a desire to create a space for semi-formal dining in a small eat-in kitchen. By removing an imposing central island with range, and expanding a perimeter dropped soffit, we created a well-proportioned space in which to center a table for gathering. The expanded soffit cleaned up awkward angles at the ceiling and implies a thickness to the wall from which the kitchen is carved out. Small, flexible appliances enable full cooking potential, and modular cabinets provide highly functional features in minimal space. Ebony stained base cabinets recede, white-washed upper cabinets and panels reflect light, large-format ceramic counters and backsplash withstand culinary abuse, European oak flooring and accents provide warmth, and all combine under a ceiling of metallic paper to envelop users and guests in functional comfort.
Construction by Showcase Renovations, Inc. and cabinetry by Puustelli USA
Photographs by Troy Thies

Large transitional travertine floor and beige floor open concept kitchen photo in Houston with a farmhouse sink, shaker cabinets, black cabinets, solid surface countertops, white backsplash, subway tile backsplash, paneled appliances, two islands and white countertops
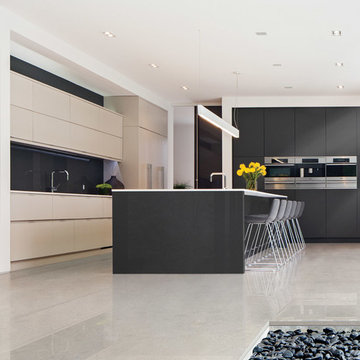
Example of a large transitional l-shaped marble floor eat-in kitchen design in Orlando with flat-panel cabinets, black cabinets, solid surface countertops, stainless steel appliances and an island

Arc Photography
Example of a large trendy l-shaped light wood floor eat-in kitchen design in Columbus with an undermount sink, recessed-panel cabinets, black cabinets, solid surface countertops, gray backsplash, glass tile backsplash, stainless steel appliances and an island
Example of a large trendy l-shaped light wood floor eat-in kitchen design in Columbus with an undermount sink, recessed-panel cabinets, black cabinets, solid surface countertops, gray backsplash, glass tile backsplash, stainless steel appliances and an island
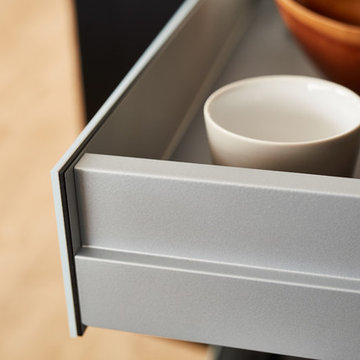
Eat-in kitchen - huge modern single-wall light wood floor eat-in kitchen idea in New York with an undermount sink, flat-panel cabinets, black cabinets, solid surface countertops, black appliances and an island
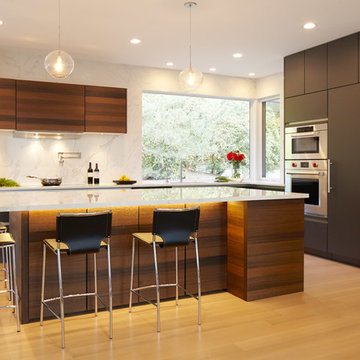
SieMatic Cabinetry in Smoked Oak Wood Veneer at Uppers and Island fronts and Graphite Grey Similaque Matt at Tall cabinets and Base cabinets.
Inspiration for a large modern l-shaped light wood floor and beige floor eat-in kitchen remodel in Seattle with paneled appliances, an island, an undermount sink, flat-panel cabinets, white backsplash, white countertops, black cabinets, solid surface countertops and porcelain backsplash
Inspiration for a large modern l-shaped light wood floor and beige floor eat-in kitchen remodel in Seattle with paneled appliances, an island, an undermount sink, flat-panel cabinets, white backsplash, white countertops, black cabinets, solid surface countertops and porcelain backsplash
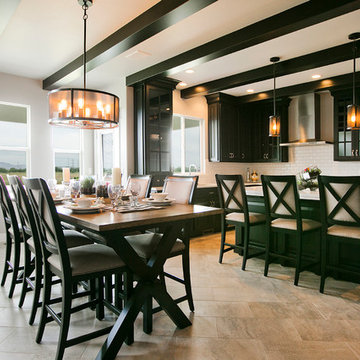
Upgraded ceiling beams, cabinets, flooring, nook box out and lighting.
Kitchen - traditional travertine floor kitchen idea in Salt Lake City with black cabinets, solid surface countertops, white backsplash, subway tile backsplash, stainless steel appliances and an island
Kitchen - traditional travertine floor kitchen idea in Salt Lake City with black cabinets, solid surface countertops, white backsplash, subway tile backsplash, stainless steel appliances and an island
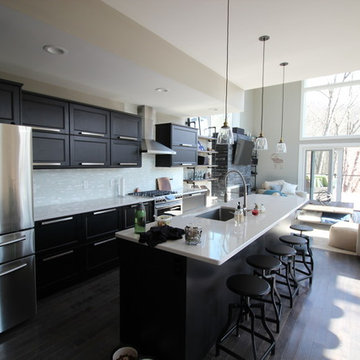
Open concept kitchen - large modern single-wall dark wood floor open concept kitchen idea in Cincinnati with an undermount sink, recessed-panel cabinets, black cabinets, solid surface countertops, white backsplash, matchstick tile backsplash, stainless steel appliances and an island
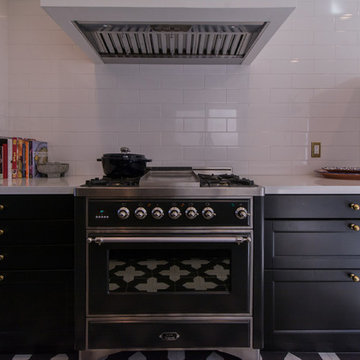
Example of a mid-sized minimalist single-wall porcelain tile open concept kitchen design in San Diego with an undermount sink, shaker cabinets, black cabinets, solid surface countertops, white backsplash, subway tile backsplash and stainless steel appliances

For this rare build, we co-remodeled with the client, an architect who came to us looking for a kitchen-expert to match the new home design.
They were creating a warm, tactile, Scandi-Modern aesthetic, so we sourced organic materials and contrasted them with dark, industrial components.
Simple light grey countertops and white walls were paired with thick, clean drawers and shelves and flanked slick graphite grey cabinets. The island mirrored the countertops and drawers and was married with a large, slab-legged wooden table and darker wood chairs.
Finally, a slim, long hanging light echoed the graphite grey cabinets and created a line of vision that pointed to the kitchen’s large windows that displayed a lush, green exterior.
Together, the space felt at once contemporary and natural.

Adriana Ortiz
Eat-in kitchen - huge modern l-shaped ceramic tile eat-in kitchen idea in Other with an undermount sink, flat-panel cabinets, black cabinets, solid surface countertops, multicolored backsplash, stone slab backsplash, stainless steel appliances and an island
Eat-in kitchen - huge modern l-shaped ceramic tile eat-in kitchen idea in Other with an undermount sink, flat-panel cabinets, black cabinets, solid surface countertops, multicolored backsplash, stone slab backsplash, stainless steel appliances and an island
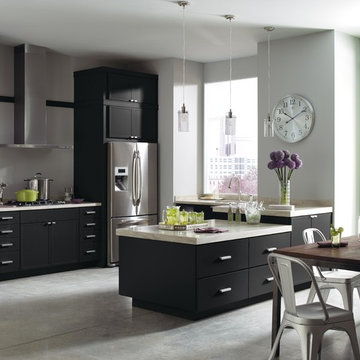
Martha Stewart Living Perry Street PureStyle cabinetry in Silhouette.
Martha Stewart Living Corian countertop in Shoreline.
Martha Stewart Living hardware in Bedford Nickel.
All available exclusively at The Home Depot.
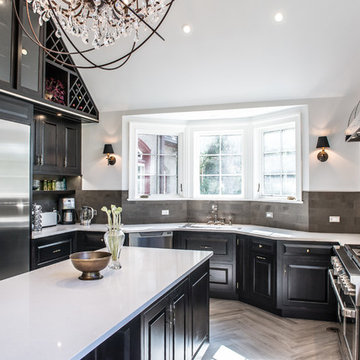
This space had the potential for greatness but was stuck in the 1980's era. We were able to transform and re-design this kitchen that now enables it to be called not just a "dream Kitchen", but also holds the award for "Best Kitchen in Westchester for 2016 by Westchester Home Magazine". Features in the kitchen are as follows: Inset cabinet construction, Maple Wood, Onyx finish, Raised Panel Door, sliding ladder, huge Island with seating, pull out drawers for big pots and baking pans, pullout storage under sink, mini bar, overhead television, builtin microwave in Island, massive stainless steel range and hood, Office area, Quartz counter top.
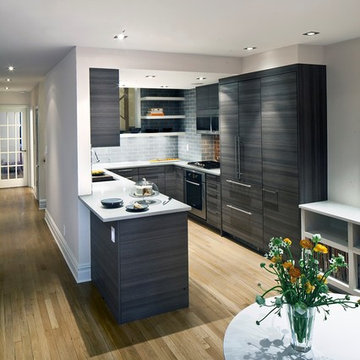
Example of a mid-sized minimalist u-shaped light wood floor enclosed kitchen design in New York with an undermount sink, flat-panel cabinets, gray backsplash, ceramic backsplash, no island, solid surface countertops, paneled appliances and black cabinets
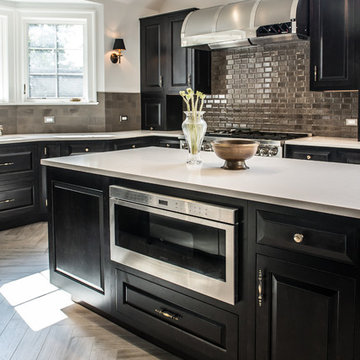
This space had the potential for greatness but was stuck in the 1980's era. We were able to transform and re-design this kitchen that now enables it to be called not just a "dream Kitchen", but also holds the award for "Best Kitchen in Westchester for 2016 by Westchester Home Magazine". Features in the kitchen are as follows: Inset cabinet construction, Maple Wood, Onyx finish, Raised Panel Door, sliding ladder, huge Island with seating, pull out drawers for big pots and baking pans, pullout storage under sink, mini bar, overhead television, builtin microwave in Island, massive stainless steel range and hood, Office area, Quartz counter top.
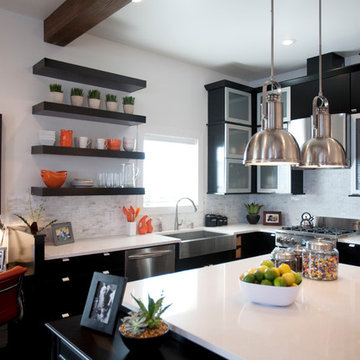
Example of a mid-sized minimalist l-shaped dark wood floor eat-in kitchen design in Charlotte with a farmhouse sink, glass-front cabinets, black cabinets, solid surface countertops, white backsplash, ceramic backsplash, stainless steel appliances and an island
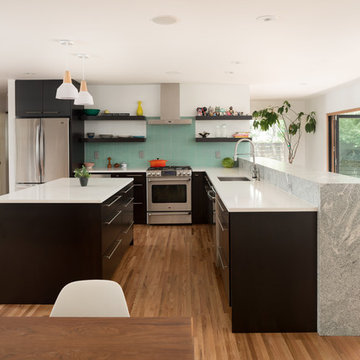
Kitchen.
Interior: www.kimballmodern.com
Photo: www.danecronin.com
Kitchen - contemporary light wood floor and brown floor kitchen idea in Denver with an undermount sink, open cabinets, black cabinets, solid surface countertops, stainless steel appliances and an island
Kitchen - contemporary light wood floor and brown floor kitchen idea in Denver with an undermount sink, open cabinets, black cabinets, solid surface countertops, stainless steel appliances and an island
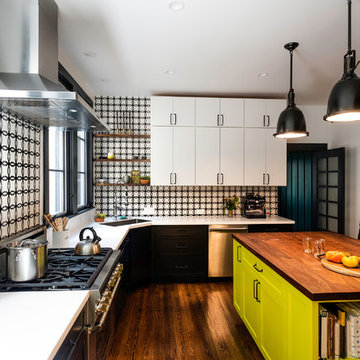
Jay Seldin
Example of a mid-sized eclectic u-shaped dark wood floor and brown floor enclosed kitchen design in San Francisco with an undermount sink, recessed-panel cabinets, black cabinets, solid surface countertops, multicolored backsplash, ceramic backsplash, stainless steel appliances, an island and white countertops
Example of a mid-sized eclectic u-shaped dark wood floor and brown floor enclosed kitchen design in San Francisco with an undermount sink, recessed-panel cabinets, black cabinets, solid surface countertops, multicolored backsplash, ceramic backsplash, stainless steel appliances, an island and white countertops
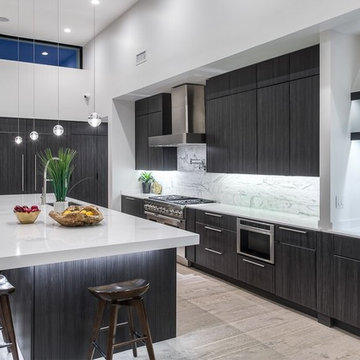
Inspiration for a large contemporary single-wall light wood floor eat-in kitchen remodel in Phoenix with an undermount sink, flat-panel cabinets, black cabinets, solid surface countertops, an island, gray backsplash, stone slab backsplash and stainless steel appliances
Kitchen with Black Cabinets and Solid Surface Countertops Ideas
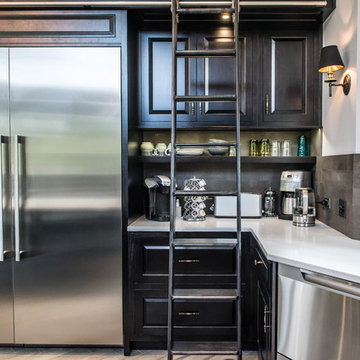
This space had the potential for greatness but was stuck in the 1980's era. We were able to transform and re-design this kitchen that now enables it to be called not just a "dream Kitchen", but also holds the award for "Best Kitchen in Westchester for 2016 by Westchester Home Magazine". Features in the kitchen are as follows: Inset cabinet construction, Maple Wood, Onyx finish, Raised Panel Door, sliding ladder, huge Island with seating, pull out drawers for big pots and baking pans, pullout storage under sink, mini bar, overhead television, builtin microwave in Island, massive stainless steel range and hood, Office area, Quartz counter top.
1





