Kitchen Photos
Refine by:
Budget
Sort by:Popular Today
1 - 20 of 3,348 photos
Item 1 of 3
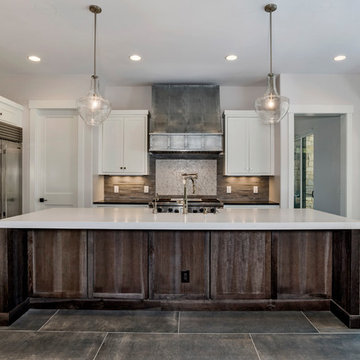
Example of a mid-sized country l-shaped slate floor and gray floor open concept kitchen design in Denver with a farmhouse sink, beaded inset cabinets, white cabinets, solid surface countertops, gray backsplash, stone tile backsplash, stainless steel appliances, an island and white countertops
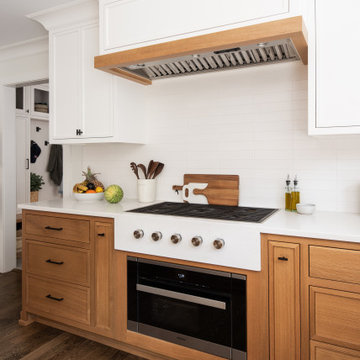
Inspiration for a mid-sized transitional l-shaped medium tone wood floor eat-in kitchen remodel in New York with a drop-in sink, beaded inset cabinets, white cabinets, solid surface countertops, white backsplash, porcelain backsplash, an island and white countertops
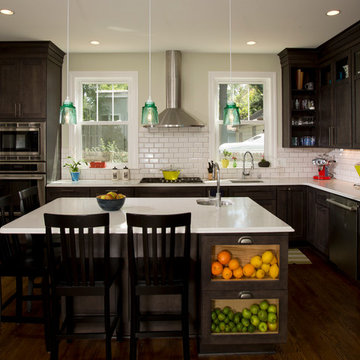
A large kitchen island doubles as work space and dining space. Stainless steel appliances, white subway tile back splash, and white counter tops are a perfect contrast to dark cabinetry and flooring.
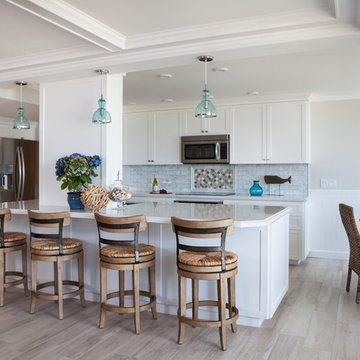
Angela Hess- Lifestyle & Design Photography
Example of a mid-sized beach style l-shaped porcelain tile eat-in kitchen design in San Diego with a double-bowl sink, beaded inset cabinets, white cabinets, solid surface countertops, multicolored backsplash, ceramic backsplash, stainless steel appliances and an island
Example of a mid-sized beach style l-shaped porcelain tile eat-in kitchen design in San Diego with a double-bowl sink, beaded inset cabinets, white cabinets, solid surface countertops, multicolored backsplash, ceramic backsplash, stainless steel appliances and an island
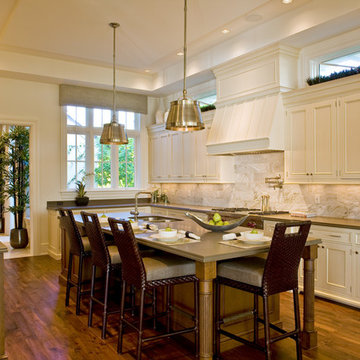
Lori Hamilton Photography
Inspiration for a large transitional galley medium tone wood floor kitchen remodel in Miami with an undermount sink, beaded inset cabinets, medium tone wood cabinets, solid surface countertops, multicolored backsplash, stainless steel appliances and an island
Inspiration for a large transitional galley medium tone wood floor kitchen remodel in Miami with an undermount sink, beaded inset cabinets, medium tone wood cabinets, solid surface countertops, multicolored backsplash, stainless steel appliances and an island
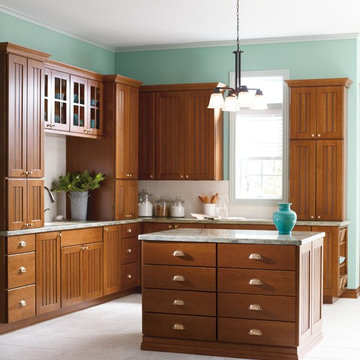
This timeless design is inspired by the sophisticated yet simple woodwork found in Martha's modest 19th-century Hamptons cottage. Long, triple-reeded centered panels and distinctive finish options complete the classic look.
Martha Stewart Living Lily Pond Cherry cabinetry in Russet with Molasses highlight.
Martha Stewart Living Corian in Acadia.
Martha Stewart Living hardware in Bedford Brass.
All available exclusively at The Home Depot.
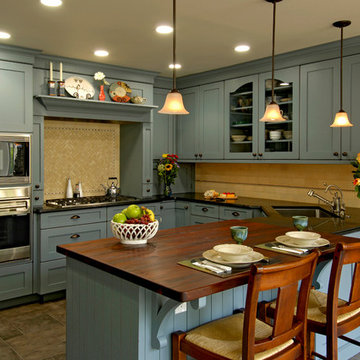
Bethesda, Maryland Traditional Kitchen
#JenniferGilmer
http://www.gilmerkitchens.com/
Photography by Bob Narod
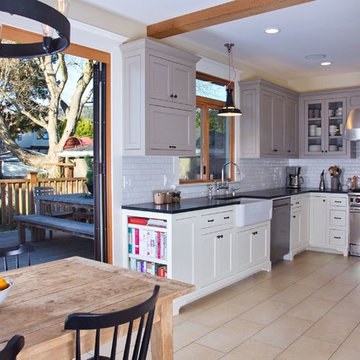
Combined old Butler's pantry, Half Bath, Laundry, previously remodeled Kitchen into large open Kitchen and Nook with new large opening wall to new deck. Ceramic tile flooring, Custom cabinets, soapstone countertops, tile splash, exposed structural and decorative ceiling beams. Sunny Grewal Photographer, Ingrid Ballmann Interior Design. Precision Cabinets and Trim
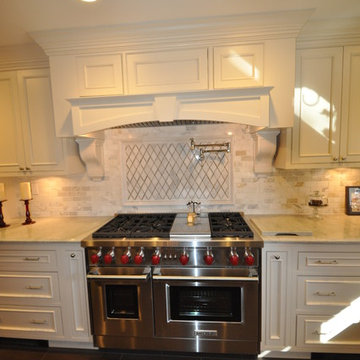
Wolf Appliances, Pot Filler, Backsplash tile details.
Eat-in kitchen - transitional l-shaped eat-in kitchen idea in New York with an undermount sink, beaded inset cabinets, white cabinets, solid surface countertops, multicolored backsplash, subway tile backsplash and stainless steel appliances
Eat-in kitchen - transitional l-shaped eat-in kitchen idea in New York with an undermount sink, beaded inset cabinets, white cabinets, solid surface countertops, multicolored backsplash, subway tile backsplash and stainless steel appliances
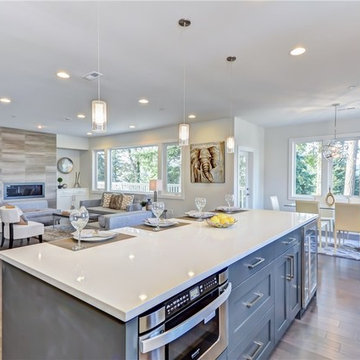
Inspiration for a large contemporary l-shaped medium tone wood floor and brown floor open concept kitchen remodel in Seattle with beaded inset cabinets, gray cabinets, stainless steel appliances, an island, solid surface countertops and white countertops
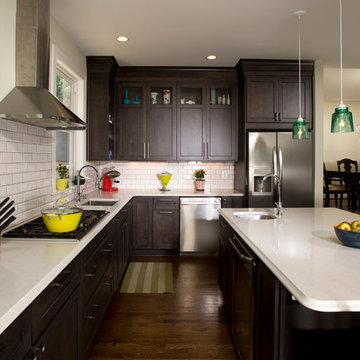
Blue glass pendant lights repeat the blue wall which partially separates the formal dining room from the kitchen and family space. The kitchen makeover more than doubled the amount of usable storage space.
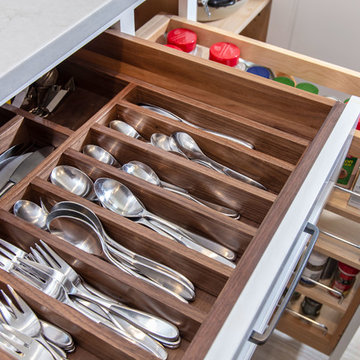
Photo Credit - Darin Holiday w/ Electric Films
Designer white custom inset kitchen cabinets
Select walnut island
Kitchen remodel
Kitchen design: Brandon Fitzmorris w/ Greenbrook Design - Shelby, NC
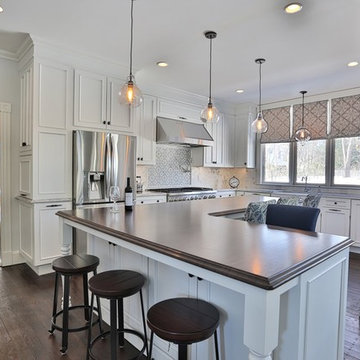
Large trendy dark wood floor and brown floor enclosed kitchen photo in Boston with an undermount sink, beaded inset cabinets, white cabinets, solid surface countertops, white backsplash, stainless steel appliances and an island
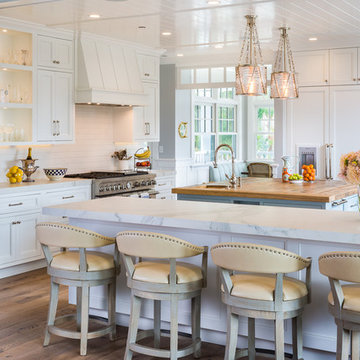
Owen McGoldrick
Example of a large beach style medium tone wood floor and gray floor eat-in kitchen design in San Diego with a farmhouse sink, beaded inset cabinets, white cabinets, solid surface countertops, white backsplash, ceramic backsplash, paneled appliances and an island
Example of a large beach style medium tone wood floor and gray floor eat-in kitchen design in San Diego with a farmhouse sink, beaded inset cabinets, white cabinets, solid surface countertops, white backsplash, ceramic backsplash, paneled appliances and an island
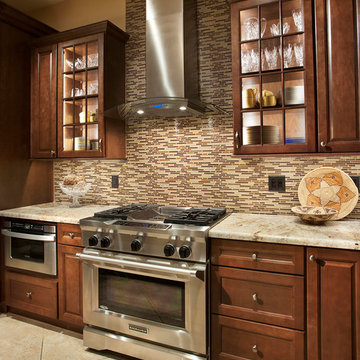
Transitional kitchen with medium wood cabinets, neutral counters and brown glass tile backsplash. Glass front cabinets with lighting frame the large stainless steel range hood. Drawer style microwave is built in below counter level.
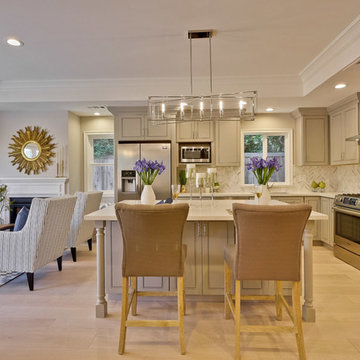
Example of a mid-sized classic l-shaped light wood floor open concept kitchen design in San Francisco with an undermount sink, beaded inset cabinets, beige cabinets, solid surface countertops, beige backsplash, stone tile backsplash, stainless steel appliances and an island
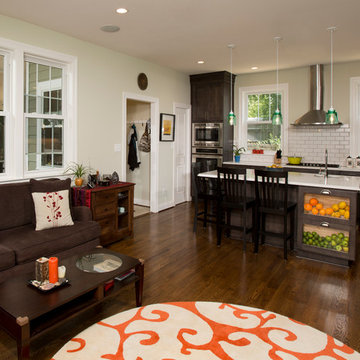
Prior to this beautiful home addition, the family cooked out of a tiny enclosed kitchen. The new, open galley kitchen is versatile, bright, and user-friendly! Even better, the cook is not cut off from the rest of the family room.
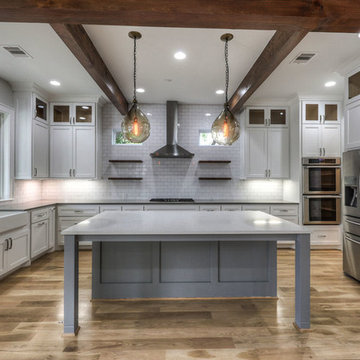
Example of a large transitional l-shaped light wood floor and brown floor open concept kitchen design in Houston with beaded inset cabinets, white cabinets, stainless steel appliances, an island, a farmhouse sink, solid surface countertops, white backsplash and subway tile backsplash

Mid-sized transitional l-shaped medium tone wood floor eat-in kitchen photo in New York with a drop-in sink, beaded inset cabinets, white cabinets, solid surface countertops, white backsplash, porcelain backsplash, stainless steel appliances, an island and white countertops
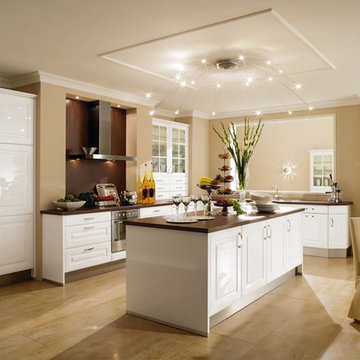
Alno AG
Eat-in kitchen - mid-sized transitional l-shaped porcelain tile eat-in kitchen idea in New York with a drop-in sink, beaded inset cabinets, white cabinets, solid surface countertops, paneled appliances and an island
Eat-in kitchen - mid-sized transitional l-shaped porcelain tile eat-in kitchen idea in New York with a drop-in sink, beaded inset cabinets, white cabinets, solid surface countertops, paneled appliances and an island
1





