Kitchen Photos
Refine by:
Budget
Sort by:Popular Today
1 - 20 of 6,956 photos
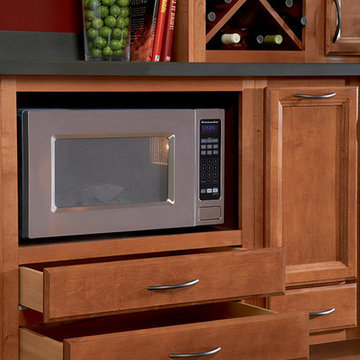
Example of a carpeted eat-in kitchen design in DC Metro with recessed-panel cabinets and solid surface countertops

Vivian Johnson
Eat-in kitchen - small 1960s galley dark wood floor and brown floor eat-in kitchen idea in San Francisco with recessed-panel cabinets, white cabinets, multicolored backsplash, mosaic tile backsplash, stainless steel appliances, gray countertops, a peninsula and solid surface countertops
Eat-in kitchen - small 1960s galley dark wood floor and brown floor eat-in kitchen idea in San Francisco with recessed-panel cabinets, white cabinets, multicolored backsplash, mosaic tile backsplash, stainless steel appliances, gray countertops, a peninsula and solid surface countertops
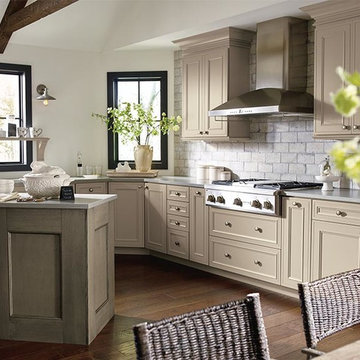
Based on the beloved Airedale door style, Altmann offers a transitional look that goes a step further with applied onlay moulding details. These taupe kitchen cabinets are shown with perimeter cabinetry in True Taupe paint on Maple and the island features our Semi-Translucent Angora finish on Quartersawn Oak.
Altmann door from Decora in True Taupe and Translucent Angora finishes

Fresh, fun, and alive, this space has become a favorite hangout for the homeowner. Whether she is baking, entertaining friends, or just sitting at her table enjoying a nice pot of afternoon tea, she is thrilled with her new kitchen and the joy it brings to anyone who stops by.

James R. Salomon
Large trendy l-shaped dark wood floor eat-in kitchen photo in Boston with stainless steel appliances, green cabinets, a single-bowl sink, recessed-panel cabinets, solid surface countertops and an island
Large trendy l-shaped dark wood floor eat-in kitchen photo in Boston with stainless steel appliances, green cabinets, a single-bowl sink, recessed-panel cabinets, solid surface countertops and an island

Mid-sized transitional galley medium tone wood floor eat-in kitchen photo in Philadelphia with a peninsula, a farmhouse sink, recessed-panel cabinets, gray cabinets, solid surface countertops, white backsplash, ceramic backsplash and stainless steel appliances

Arc Photography
Example of a large trendy l-shaped light wood floor eat-in kitchen design in Columbus with an undermount sink, recessed-panel cabinets, black cabinets, solid surface countertops, gray backsplash, glass tile backsplash, stainless steel appliances and an island
Example of a large trendy l-shaped light wood floor eat-in kitchen design in Columbus with an undermount sink, recessed-panel cabinets, black cabinets, solid surface countertops, gray backsplash, glass tile backsplash, stainless steel appliances and an island
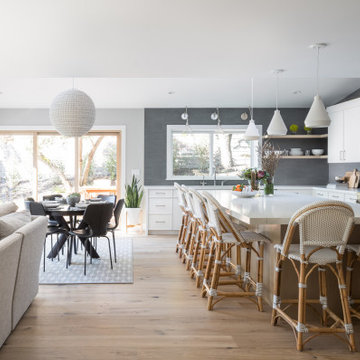
Inspiration for a large transitional l-shaped medium tone wood floor and brown floor open concept kitchen remodel in San Francisco with recessed-panel cabinets, white cabinets, solid surface countertops, gray backsplash, ceramic backsplash, stainless steel appliances, an island and white countertops

Inspiration for a large timeless u-shaped medium tone wood floor kitchen pantry remodel in Boston with recessed-panel cabinets, white cabinets, solid surface countertops, white backsplash, wood backsplash and no island

Clean and fresh white contemporary transitional kitchen dining area stands the test of time. The space features marble backsplash, solid surface white kitchen countertop, white painted shaker style cabinets, custom-made dining chairs with contrast color welt and adjustable solid maple wood table. Blue/gray furniture and trims keep the classic white space in balance.

Photo by Rod Foster
Large transitional l-shaped light wood floor and beige floor eat-in kitchen photo in Orange County with white cabinets, solid surface countertops, gray backsplash, stone tile backsplash, stainless steel appliances, a farmhouse sink, an island and recessed-panel cabinets
Large transitional l-shaped light wood floor and beige floor eat-in kitchen photo in Orange County with white cabinets, solid surface countertops, gray backsplash, stone tile backsplash, stainless steel appliances, a farmhouse sink, an island and recessed-panel cabinets
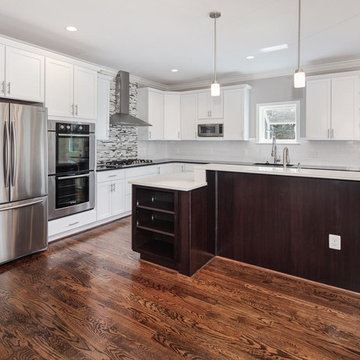
Transitional l-shaped dark wood floor open concept kitchen photo in DC Metro with recessed-panel cabinets, white cabinets, solid surface countertops, multicolored backsplash, glass tile backsplash, stainless steel appliances, an island and an undermount sink
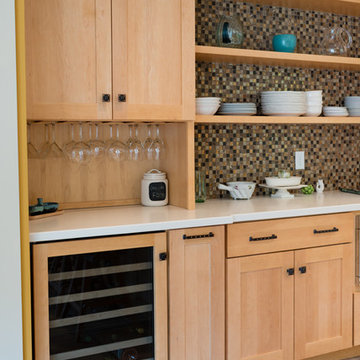
big fish studio, phil mello
Inspiration for a mid-sized eclectic u-shaped terra-cotta tile kitchen remodel in Boston with an undermount sink, recessed-panel cabinets, light wood cabinets, solid surface countertops, multicolored backsplash, glass tile backsplash, stainless steel appliances and an island
Inspiration for a mid-sized eclectic u-shaped terra-cotta tile kitchen remodel in Boston with an undermount sink, recessed-panel cabinets, light wood cabinets, solid surface countertops, multicolored backsplash, glass tile backsplash, stainless steel appliances and an island
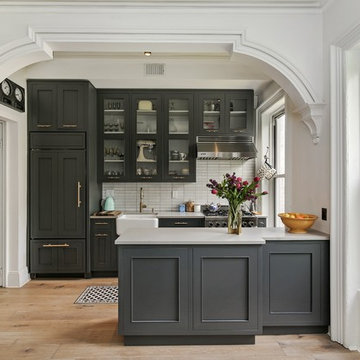
Allyson Lubow
Inspiration for a mid-sized timeless galley medium tone wood floor and beige floor eat-in kitchen remodel in Philadelphia with a farmhouse sink, recessed-panel cabinets, gray cabinets, white backsplash, an island, solid surface countertops and ceramic backsplash
Inspiration for a mid-sized timeless galley medium tone wood floor and beige floor eat-in kitchen remodel in Philadelphia with a farmhouse sink, recessed-panel cabinets, gray cabinets, white backsplash, an island, solid surface countertops and ceramic backsplash
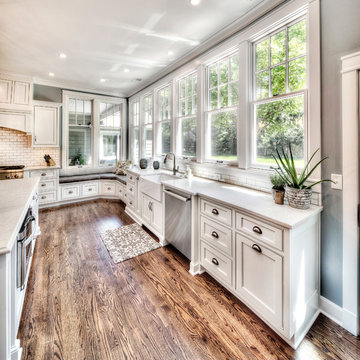
Clients' first home and there forever home with a family of four and in laws close, this home needed to be able to grow with the family. This most recent growth included a few home additions including the kids bathrooms (on suite) added on to the East end, the two original bathrooms were converted into one larger hall bath, the kitchen wall was blown out, entrying into a complete 22'x22' great room addition with a mudroom and half bath leading to the garage and the final addition a third car garage. This space is transitional and classic to last the test of time.
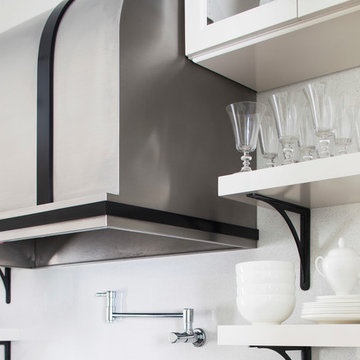
Jeff Herr
Small transitional single-wall dark wood floor open concept kitchen photo in Atlanta with a farmhouse sink, recessed-panel cabinets, white cabinets, solid surface countertops, white backsplash, stainless steel appliances and an island
Small transitional single-wall dark wood floor open concept kitchen photo in Atlanta with a farmhouse sink, recessed-panel cabinets, white cabinets, solid surface countertops, white backsplash, stainless steel appliances and an island
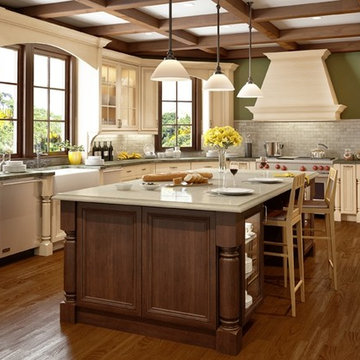
Example of a large classic u-shaped dark wood floor open concept kitchen design in Seattle with a farmhouse sink, recessed-panel cabinets, white cabinets, solid surface countertops, gray backsplash, stone tile backsplash, stainless steel appliances and an island
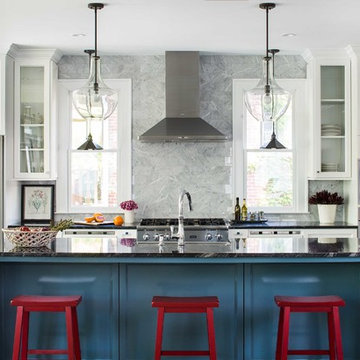
Jeff Herr
Mid-sized transitional dark wood floor kitchen photo in Atlanta with recessed-panel cabinets, white cabinets, solid surface countertops, gray backsplash, stone tile backsplash, stainless steel appliances and an island
Mid-sized transitional dark wood floor kitchen photo in Atlanta with recessed-panel cabinets, white cabinets, solid surface countertops, gray backsplash, stone tile backsplash, stainless steel appliances and an island
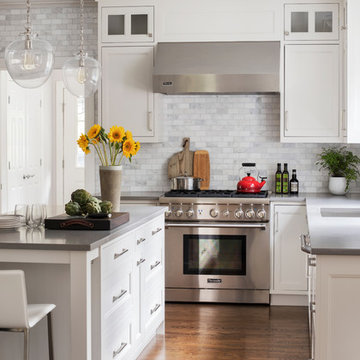
Inspiration for a large transitional u-shaped medium tone wood floor and brown floor kitchen remodel in New York with an undermount sink, recessed-panel cabinets, white cabinets, solid surface countertops, gray backsplash, marble backsplash, stainless steel appliances and an island
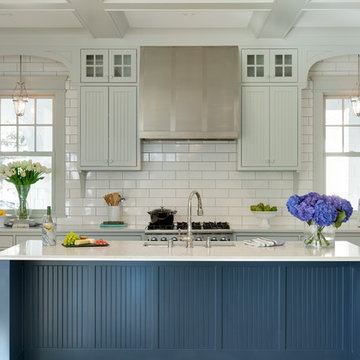
Spacecrafting
Inspiration for a timeless light wood floor kitchen remodel in Minneapolis with an undermount sink, recessed-panel cabinets, solid surface countertops, white backsplash, stainless steel appliances, an island, blue cabinets and subway tile backsplash
Inspiration for a timeless light wood floor kitchen remodel in Minneapolis with an undermount sink, recessed-panel cabinets, solid surface countertops, white backsplash, stainless steel appliances, an island, blue cabinets and subway tile backsplash
1





