Kitchen with Stainless Steel Countertops and Terra-Cotta Backsplash Ideas
Refine by:
Budget
Sort by:Popular Today
1 - 14 of 14 photos
Item 1 of 3
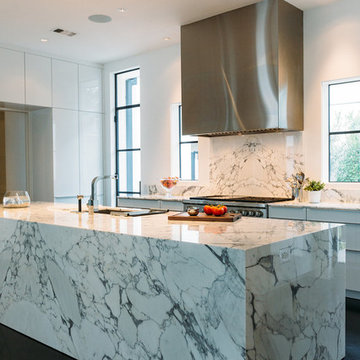
Designer; Cheryl Carpenter of Poggenpohl
Architect: Miller Dahlstrand DeJean
Builder: The Southampton Group
Photo credit: Joseph Nance Photography
Inspiration for a huge contemporary u-shaped dark wood floor eat-in kitchen remodel in Houston with an undermount sink, flat-panel cabinets, white cabinets, stainless steel countertops, terra-cotta backsplash, stainless steel appliances, an island and white backsplash
Inspiration for a huge contemporary u-shaped dark wood floor eat-in kitchen remodel in Houston with an undermount sink, flat-panel cabinets, white cabinets, stainless steel countertops, terra-cotta backsplash, stainless steel appliances, an island and white backsplash
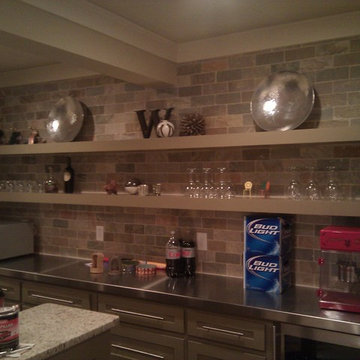
Inspiration for a small contemporary single-wall enclosed kitchen remodel in Atlanta with recessed-panel cabinets, gray cabinets, stainless steel countertops, multicolored backsplash, terra-cotta backsplash, stainless steel appliances and no island
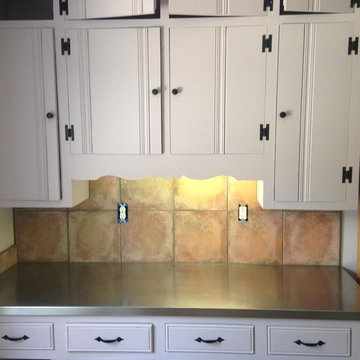
Example of a classic kitchen design in DC Metro with a double-bowl sink, beaded inset cabinets, white cabinets, stainless steel countertops, brown backsplash, terra-cotta backsplash and stainless steel appliances
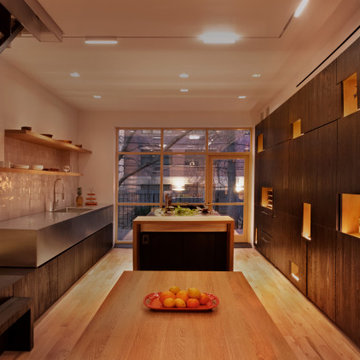
Complete gut renovation prioritizing this custom kitchen for a serious home cook. Shou Sugi Ban paneling with natural maple shelves complement the bold stainless countertops in this minimalist palette.

On the kitchen wall: Just White Matt tiles, Ciari line; Alba Chiara, Fusioni line.
Floor: Antica Asolo Rosso
Kitchen - mid-sized industrial l-shaped terra-cotta tile and red floor kitchen idea in Other with a single-bowl sink, flat-panel cabinets, white cabinets, stainless steel countertops, white backsplash, terra-cotta backsplash, stainless steel appliances and gray countertops
Kitchen - mid-sized industrial l-shaped terra-cotta tile and red floor kitchen idea in Other with a single-bowl sink, flat-panel cabinets, white cabinets, stainless steel countertops, white backsplash, terra-cotta backsplash, stainless steel appliances and gray countertops
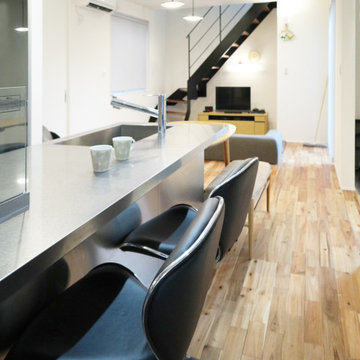
家族の存在を常に感じつつ、家事動線を効率化した一文字型のLDK
Inspiration for a mid-sized industrial single-wall medium tone wood floor, brown floor and wallpaper ceiling open concept kitchen remodel in Other with an integrated sink, flat-panel cabinets, stainless steel cabinets, stainless steel countertops, black backsplash, terra-cotta backsplash, stainless steel appliances and no island
Inspiration for a mid-sized industrial single-wall medium tone wood floor, brown floor and wallpaper ceiling open concept kitchen remodel in Other with an integrated sink, flat-panel cabinets, stainless steel cabinets, stainless steel countertops, black backsplash, terra-cotta backsplash, stainless steel appliances and no island
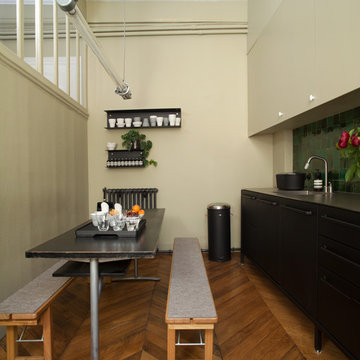
NATOMA
Mid-sized trendy single-wall medium tone wood floor and brown floor enclosed kitchen photo in Paris with flat-panel cabinets, beige cabinets, no island, an integrated sink, green backsplash, terra-cotta backsplash and stainless steel countertops
Mid-sized trendy single-wall medium tone wood floor and brown floor enclosed kitchen photo in Paris with flat-panel cabinets, beige cabinets, no island, an integrated sink, green backsplash, terra-cotta backsplash and stainless steel countertops
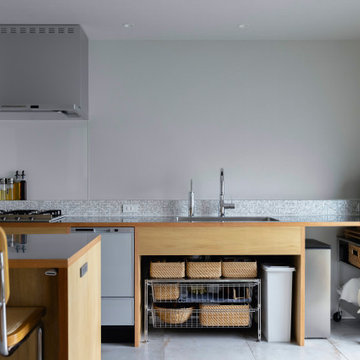
住み継いだ家
本計画は、築32年の古家のリノベーションの計画です。
昔ながらの住宅のため、脱衣室がなく、田の字型に区切られた住宅でした。
1F部分は、スケルトン状態とし、水廻りの大きな改修を行いました。
既存の和室部を改修し、キッチンスペースにリノベーションしました。
キッチンは壁掛けとし、アイランドカウンターを設け趣味である料理などを楽しめるスペースとしました。
洋室だった部分をリビングスペースに変更し、LDKの一体となったスペースを確保しました。
リビングスペースは、6畳のスペースだったため、造作でベンチを設けて狭さを解消しました。
もともとダイニングであったスペースの一角には、寝室スペースを設け
ほとんどの生活スペースを1Fで完結できる間取りとしました。
また、猫との生活も想定されていましたので、ペットの性格にも配慮した計画としました。
内部のデザインは、合板やアイアン、アンティークな床タイルなどを仕様し、新しさの中にもなつかしさのある落ち着いた空間となっています。
断熱材から改修された空間は、機能性もデザイン性にも配慮された、居心地の良い空間となっています。
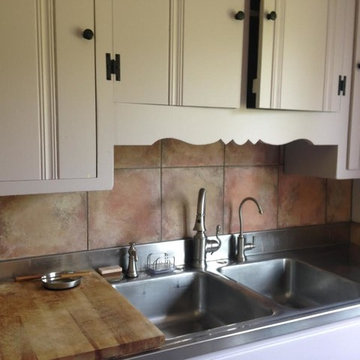
Kitchen - traditional kitchen idea in DC Metro with a double-bowl sink, beaded inset cabinets, white cabinets, stainless steel countertops, brown backsplash, terra-cotta backsplash and stainless steel appliances
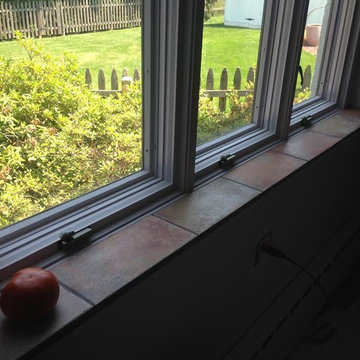
Example of a classic kitchen design in DC Metro with a double-bowl sink, beaded inset cabinets, white cabinets, stainless steel countertops, brown backsplash, terra-cotta backsplash and stainless steel appliances

住み継いだ家
本計画は、築32年の古家のリノベーションの計画です。
昔ながらの住宅のため、脱衣室がなく、田の字型に区切られた住宅でした。
1F部分は、スケルトン状態とし、水廻りの大きな改修を行いました。
既存の和室部を改修し、キッチンスペースにリノベーションしました。
キッチンは壁掛けとし、アイランドカウンターを設け趣味である料理などを楽しめるスペースとしました。
洋室だった部分をリビングスペースに変更し、LDKの一体となったスペースを確保しました。
リビングスペースは、6畳のスペースだったため、造作でベンチを設けて狭さを解消しました。
もともとダイニングであったスペースの一角には、寝室スペースを設け
ほとんどの生活スペースを1Fで完結できる間取りとしました。
また、猫との生活も想定されていましたので、ペットの性格にも配慮した計画としました。
内部のデザインは、合板やアイアン、アンティークな床タイルなどを仕様し、新しさの中にもなつかしさのある落ち着いた空間となっています。
断熱材から改修された空間は、機能性もデザイン性にも配慮された、居心地の良い空間となっています。
Kitchen with Stainless Steel Countertops and Terra-Cotta Backsplash Ideas
1





