Kitchen with Stainless Steel Countertops Ideas
Refine by:
Budget
Sort by:Popular Today
1 - 20 of 2,836 photos
Item 1 of 3
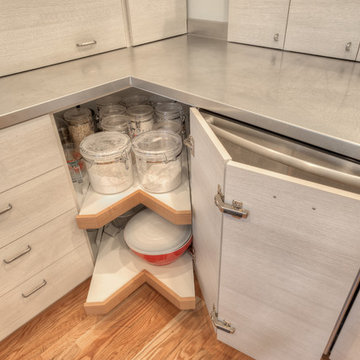
My standard corner with 28"-deep diagonal pullouts. This arrangement is built around 14" x 14" faces to increase the width of the pullouts and provides over twice the usable storage of lazy susans. The triangular shelves in the corner are quite accessible when the pullouts are extended. I've evolved this design to where the center pullout and adjacent shelves can be adjusted up or down.
William Feemster of ImageArts Photography

Photo by Paul Dyer
Inspiration for a large modern l-shaped medium tone wood floor enclosed kitchen remodel in San Francisco with an undermount sink, flat-panel cabinets, medium tone wood cabinets, stainless steel countertops, gray backsplash, paneled appliances, ceramic backsplash and an island
Inspiration for a large modern l-shaped medium tone wood floor enclosed kitchen remodel in San Francisco with an undermount sink, flat-panel cabinets, medium tone wood cabinets, stainless steel countertops, gray backsplash, paneled appliances, ceramic backsplash and an island
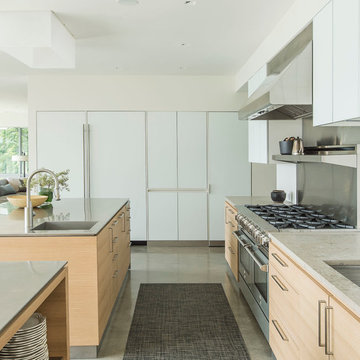
photos by Matthew Williams
Example of a mid-sized danish galley concrete floor kitchen design in New York with an undermount sink, flat-panel cabinets, light wood cabinets, stainless steel countertops, stainless steel appliances and two islands
Example of a mid-sized danish galley concrete floor kitchen design in New York with an undermount sink, flat-panel cabinets, light wood cabinets, stainless steel countertops, stainless steel appliances and two islands

Whit Preston
Kitchen - mid-sized 1950s galley terrazzo floor kitchen idea in Austin with an integrated sink, flat-panel cabinets, medium tone wood cabinets, stainless steel countertops, white backsplash and an island
Kitchen - mid-sized 1950s galley terrazzo floor kitchen idea in Austin with an integrated sink, flat-panel cabinets, medium tone wood cabinets, stainless steel countertops, white backsplash and an island

Photo © Christopher Barrett
Architect: Brininstool + Lynch Architecture Design
Inspiration for a small modern single-wall light wood floor open concept kitchen remodel in Chicago with an undermount sink, flat-panel cabinets, stainless steel cabinets, stainless steel countertops, metallic backsplash, stainless steel appliances and an island
Inspiration for a small modern single-wall light wood floor open concept kitchen remodel in Chicago with an undermount sink, flat-panel cabinets, stainless steel cabinets, stainless steel countertops, metallic backsplash, stainless steel appliances and an island
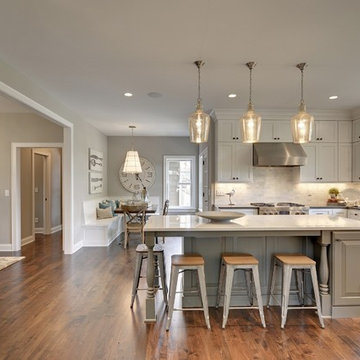
Mid-sized elegant u-shaped medium tone wood floor eat-in kitchen photo in Minneapolis with a farmhouse sink, raised-panel cabinets, white cabinets, stainless steel countertops, beige backsplash, stone slab backsplash, stainless steel appliances and an island
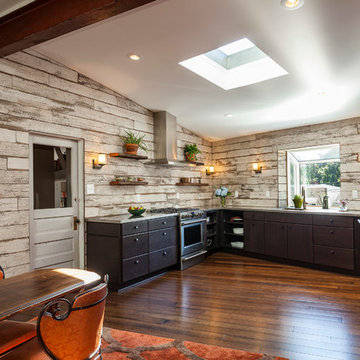
Example of a mid-sized urban u-shaped dark wood floor and brown floor eat-in kitchen design in Other with no island, flat-panel cabinets, dark wood cabinets, stainless steel countertops, an integrated sink, white backsplash, wood backsplash and stainless steel appliances
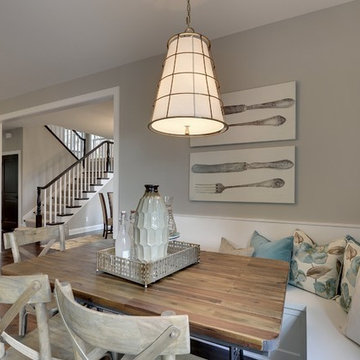
Mid-sized elegant u-shaped medium tone wood floor eat-in kitchen photo in Minneapolis with white cabinets, a farmhouse sink, raised-panel cabinets, stainless steel countertops, beige backsplash, stone slab backsplash, stainless steel appliances and an island
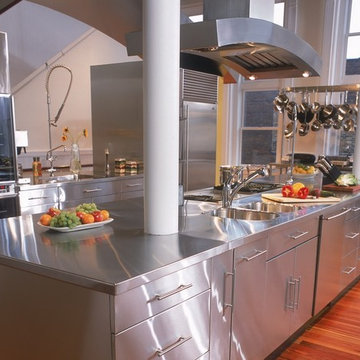
Brushed Stainless Steel Countertop with Integral Stainless Steel Sink.
Stainless Steel Hood.
Eat-in kitchen - huge industrial u-shaped medium tone wood floor eat-in kitchen idea in Other with an integrated sink, flat-panel cabinets, stainless steel cabinets, stainless steel countertops, stainless steel appliances and an island
Eat-in kitchen - huge industrial u-shaped medium tone wood floor eat-in kitchen idea in Other with an integrated sink, flat-panel cabinets, stainless steel cabinets, stainless steel countertops, stainless steel appliances and an island
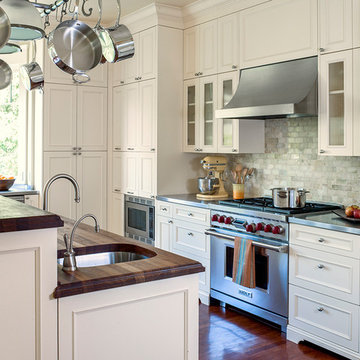
Architecture: Sutro Architects
Contractor: Larsen Builders
Photography: David Duncan Livingston
Example of a mid-sized transitional l-shaped medium tone wood floor eat-in kitchen design in San Francisco with recessed-panel cabinets, white cabinets, stainless steel countertops, green backsplash and paneled appliances
Example of a mid-sized transitional l-shaped medium tone wood floor eat-in kitchen design in San Francisco with recessed-panel cabinets, white cabinets, stainless steel countertops, green backsplash and paneled appliances
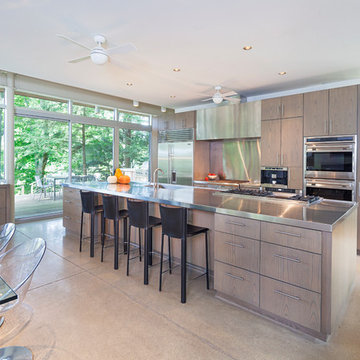
Photography by ©2015 Wayne Cable (.com)
Example of a large trendy galley concrete floor eat-in kitchen design in Grand Rapids with flat-panel cabinets, stainless steel countertops, metallic backsplash, stainless steel appliances, an island and medium tone wood cabinets
Example of a large trendy galley concrete floor eat-in kitchen design in Grand Rapids with flat-panel cabinets, stainless steel countertops, metallic backsplash, stainless steel appliances, an island and medium tone wood cabinets
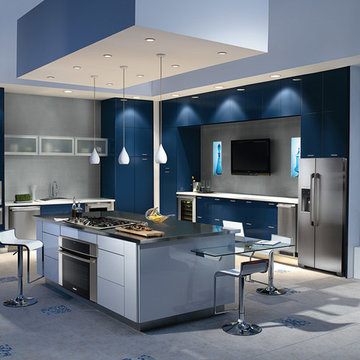
Loft style kitchen, with dramatic blue color cabinetry, stainless steel top of the line Electrolux appliances, a kitchen island and Travertine flooring.
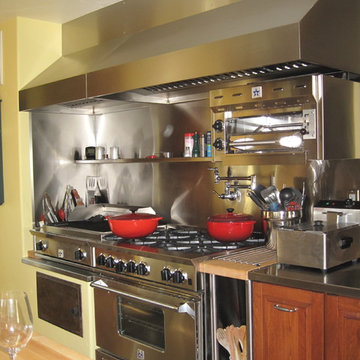
The professional kitchen boasts a range, indoor bar-b-que, salamander and deep fryer.
Example of a large tuscan u-shaped ceramic tile enclosed kitchen design in San Francisco with a farmhouse sink, raised-panel cabinets, dark wood cabinets, stainless steel countertops, stainless steel appliances, metallic backsplash, metal backsplash and an island
Example of a large tuscan u-shaped ceramic tile enclosed kitchen design in San Francisco with a farmhouse sink, raised-panel cabinets, dark wood cabinets, stainless steel countertops, stainless steel appliances, metallic backsplash, metal backsplash and an island
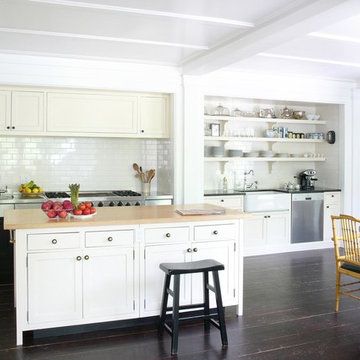
Kitchen with alcoves and island.
Mid-sized country single-wall dark wood floor and brown floor eat-in kitchen photo in New York with white cabinets, an island, a farmhouse sink, stainless steel countertops, white backsplash, subway tile backsplash, stainless steel appliances and beaded inset cabinets
Mid-sized country single-wall dark wood floor and brown floor eat-in kitchen photo in New York with white cabinets, an island, a farmhouse sink, stainless steel countertops, white backsplash, subway tile backsplash, stainless steel appliances and beaded inset cabinets
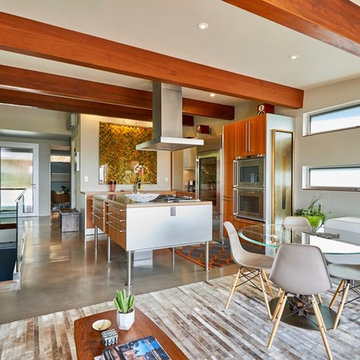
Maha Comianos
Small 1950s l-shaped concrete floor and gray floor open concept kitchen photo in San Diego with flat-panel cabinets, medium tone wood cabinets, stainless steel countertops, stainless steel appliances and an island
Small 1950s l-shaped concrete floor and gray floor open concept kitchen photo in San Diego with flat-panel cabinets, medium tone wood cabinets, stainless steel countertops, stainless steel appliances and an island
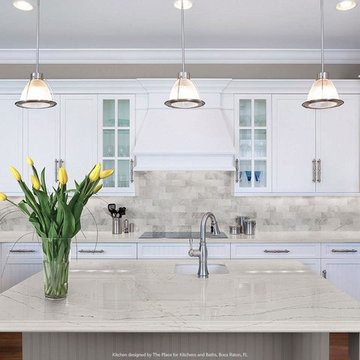
www.cambriausa.com
Example of a large trendy u-shaped medium tone wood floor eat-in kitchen design in Raleigh with a drop-in sink, raised-panel cabinets, white cabinets, stainless steel countertops, white backsplash, subway tile backsplash, stainless steel appliances and an island
Example of a large trendy u-shaped medium tone wood floor eat-in kitchen design in Raleigh with a drop-in sink, raised-panel cabinets, white cabinets, stainless steel countertops, white backsplash, subway tile backsplash, stainless steel appliances and an island
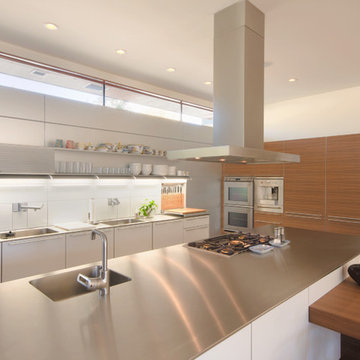
Example of a large trendy galley light wood floor eat-in kitchen design in Denver with an integrated sink, stainless steel countertops, flat-panel cabinets, white cabinets, stainless steel appliances, white backsplash, glass sheet backsplash and an island
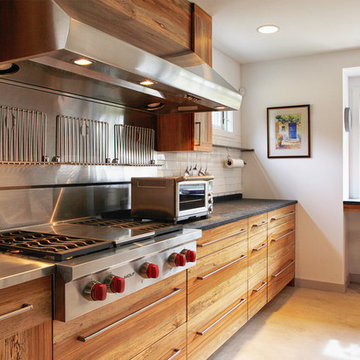
While working on this modern loft, Sullivan Building & Design Group opted to use Ecomadera's hardwoods throughout the entire project. The exotic woods effortlessly accent the bold colors and the homeowners playful style.
Photo credit: Kathleen Connally
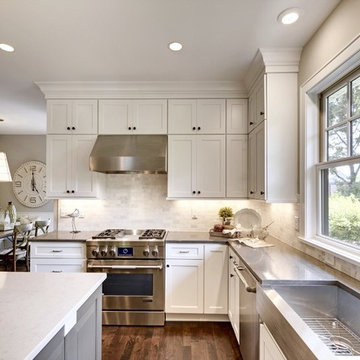
Eat-in kitchen - mid-sized traditional u-shaped medium tone wood floor eat-in kitchen idea in Minneapolis with a farmhouse sink, raised-panel cabinets, white cabinets, stainless steel countertops, beige backsplash, stone slab backsplash, stainless steel appliances and an island
Kitchen with Stainless Steel Countertops Ideas

Chicago Home Photos
Inspiration for a mid-sized industrial galley light wood floor open concept kitchen remodel in Chicago with a double-bowl sink, flat-panel cabinets, gray cabinets, stainless steel countertops, gray backsplash, stainless steel appliances and an island
Inspiration for a mid-sized industrial galley light wood floor open concept kitchen remodel in Chicago with a double-bowl sink, flat-panel cabinets, gray cabinets, stainless steel countertops, gray backsplash, stainless steel appliances and an island
1





