Kitchen with Shaker Cabinets and Stainless Steel Countertops Ideas
Refine by:
Budget
Sort by:Popular Today
1 - 20 of 830 photos

Navy blue custom cabinetry with stainless steel countertop and sink. Large open windows to allow natural light into the room and create a bright ambiance.

Rustic Canyon Kitchen. Photo by Douglas Hill
Mountain style u-shaped terra-cotta tile and orange floor kitchen photo in Los Angeles with a farmhouse sink, shaker cabinets, green cabinets, stainless steel countertops, stainless steel appliances and a peninsula
Mountain style u-shaped terra-cotta tile and orange floor kitchen photo in Los Angeles with a farmhouse sink, shaker cabinets, green cabinets, stainless steel countertops, stainless steel appliances and a peninsula

The kitchen is a mix of existing and new cabinets that were made to match. Marmoleum (a natural sheet linoleum) flooring sets the kitchen apart in the home’s open plan. It is also low maintenance and resilient underfoot. Custom stainless steel countertops match the appliances, are low maintenance and are, uhm, stainless!

Featuring R.D. Henry & Company
Mid-sized transitional single-wall medium tone wood floor kitchen photo in Chicago with shaker cabinets, white cabinets, white backsplash, subway tile backsplash, stainless steel appliances and stainless steel countertops
Mid-sized transitional single-wall medium tone wood floor kitchen photo in Chicago with shaker cabinets, white cabinets, white backsplash, subway tile backsplash, stainless steel appliances and stainless steel countertops
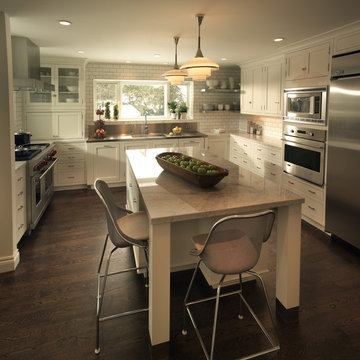
This quaint eat in kitchen is illuminated with natural light as well as warm mood lighting with its recessed cans, and art deco inspired hanging light fixtures. White inset cabinetry makes the space feel elegant and classic, along with the white subway tile back splash. Dark grout behind the tile highlight the the large window above the stainless steel counter top.
A marble island equipped with storage and seating make the overall space feel warm and inviting.
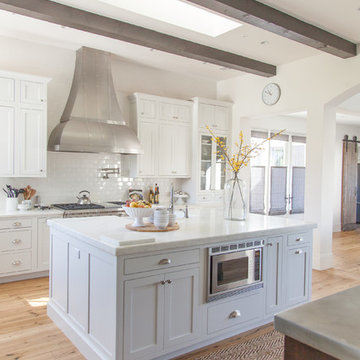
Inspiration for a large transitional l-shaped light wood floor eat-in kitchen remodel in Phoenix with a farmhouse sink, white cabinets, white backsplash, stainless steel appliances, an island, shaker cabinets, stainless steel countertops and porcelain backsplash
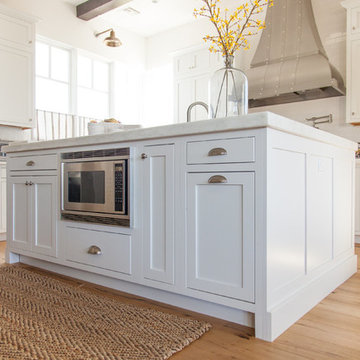
Large transitional l-shaped light wood floor eat-in kitchen photo in Phoenix with a farmhouse sink, white cabinets, white backsplash, stainless steel appliances, an island, stainless steel countertops, shaker cabinets and porcelain backsplash
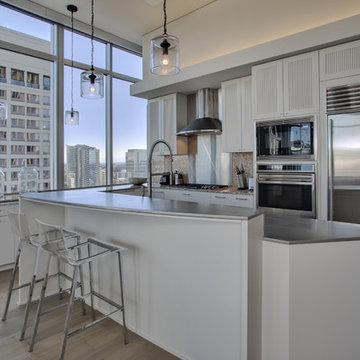
Open concept kitchen - mid-sized contemporary single-wall medium tone wood floor open concept kitchen idea in Seattle with gray cabinets, metallic backsplash, stainless steel appliances, an island, a drop-in sink, shaker cabinets and stainless steel countertops
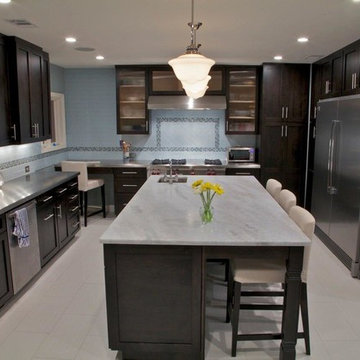
This family wanted a casual, eat-in kitchen great for entertaining, and with enough storage to hold all the stuff that was displaced by the removal of several closets.
Floor plan and cabinet design/ install by Addhouse.
Photo by Monkeyboy Productions
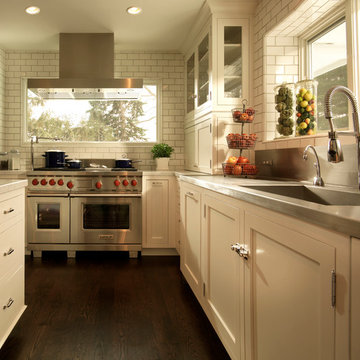
This quaint eat in kitchen is illuminated with natural light as well as warm mood lighting with its recessed cans, and art deco inspired hanging light fixtures. White inset cabinetry makes the space feel elegant and classic, along with the white subway tile back splash. Dark grout behind the tile highlight the the large window above the stainless steel counter top.
A marble island equipped with storage and seating make the overall space feel warm and inviting.
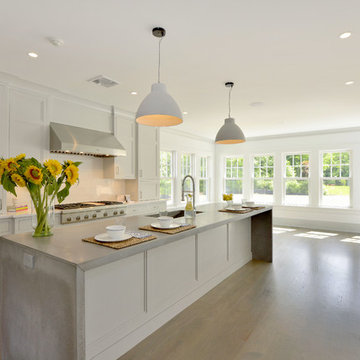
Peter Krupenye
Example of a large transitional single-wall light wood floor eat-in kitchen design in New York with an undermount sink, shaker cabinets, white cabinets, stainless steel countertops, white backsplash, stainless steel appliances, an island and subway tile backsplash
Example of a large transitional single-wall light wood floor eat-in kitchen design in New York with an undermount sink, shaker cabinets, white cabinets, stainless steel countertops, white backsplash, stainless steel appliances, an island and subway tile backsplash
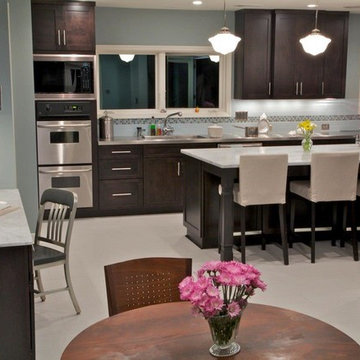
This family wanted a casual, eat-in kitchen great for entertaining, and with enough storage to hold all the stuff that was displaced by the removal of several closets. They also wanted a nice desk space where their daughters can do their projects.
Floor plan and cabinet design/ install by Addhouse.
Photo by Monkeyboy Productions
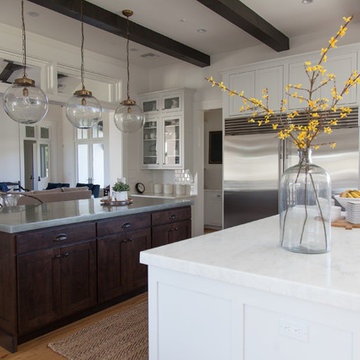
Inspiration for a large transitional l-shaped light wood floor eat-in kitchen remodel in Phoenix with a farmhouse sink, white backsplash, stainless steel appliances, an island, stainless steel countertops, shaker cabinets, white cabinets and porcelain backsplash
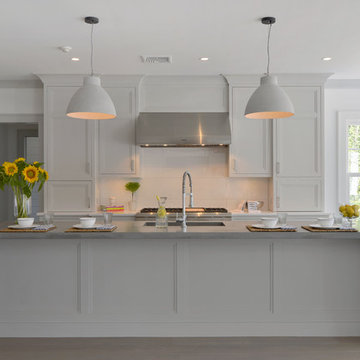
Peter Krupenye
Large transitional single-wall light wood floor eat-in kitchen photo in New York with an undermount sink, shaker cabinets, white cabinets, stainless steel countertops, white backsplash, subway tile backsplash, stainless steel appliances and an island
Large transitional single-wall light wood floor eat-in kitchen photo in New York with an undermount sink, shaker cabinets, white cabinets, stainless steel countertops, white backsplash, subway tile backsplash, stainless steel appliances and an island
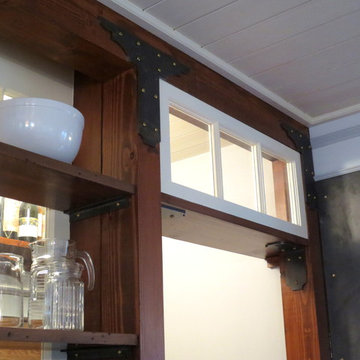
Custom divided lite clerestory window sash give the built in pantry shelves an old time grocery storefront feeling. A galvanized steel chalkboard give the family a place to record adventures.... and the day's marching orders. Photos by Photo Art Portraits
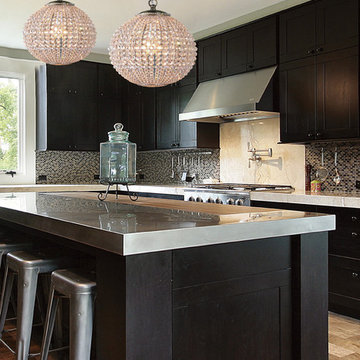
You'll see a variety of influences reflected in the Newbury collection, notably from jewelry. Crystal spheres are very glamorous and old Hollywood. But we've made some changes to the traditional design. The most dramatic is our use of round faceted hand cut crystal beads. It reads as more contemporary, perfect for today's interiors.
Measurements and Information:
Width: 10"
Height: 11" adjustable to 83" overall
Includes 6' Chain
Supplied with 10' electrical wire
Approximate hanging weight: 9 pounds
Finish: Antique Brass
Crystal: Hand Cut Beads
1 Light
Accommodates 1 x 60 watt (max.) medium base bulb
Safety Rating: UL and CUL listed
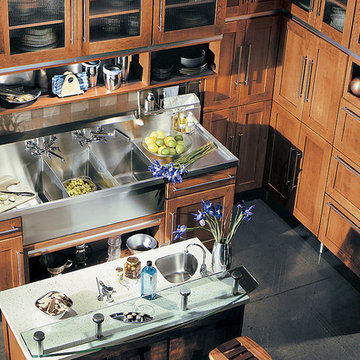
Large trendy l-shaped concrete floor kitchen photo in Denver with an integrated sink, shaker cabinets, medium tone wood cabinets, stainless steel countertops and an island
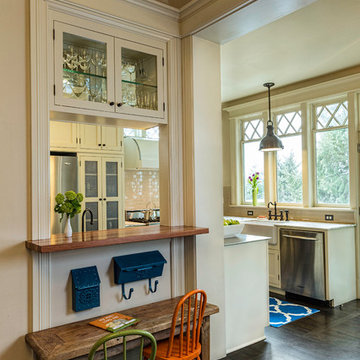
A built in pass through with glass doored display cabinet above keeps this kitchen connected to the adjacent eating and play nook. Mesh fronted cabinet doors hide pantry staples. Photo by Patrick Weishampel/blankeye.tv. Design by Anne De Wolf. Styling by Shannon Quimby.
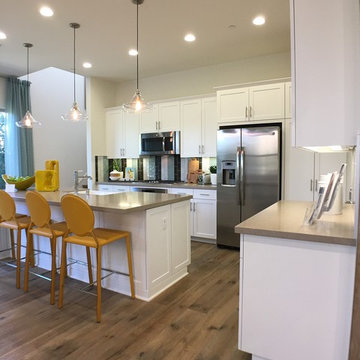
Mid-sized eclectic l-shaped medium tone wood floor open concept kitchen photo in Los Angeles with a farmhouse sink, shaker cabinets, white cabinets, stainless steel countertops, multicolored backsplash, subway tile backsplash, stainless steel appliances and an island
Kitchen with Shaker Cabinets and Stainless Steel Countertops Ideas
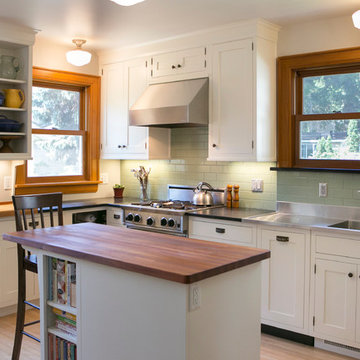
Example of a large danish l-shaped light wood floor enclosed kitchen design in Detroit with an integrated sink, shaker cabinets, white cabinets, stainless steel countertops, green backsplash, subway tile backsplash, stainless steel appliances and an island
1





