Slate Floor Kitchen with Stainless Steel Countertops Ideas
Refine by:
Budget
Sort by:Popular Today
1 - 20 of 174 photos
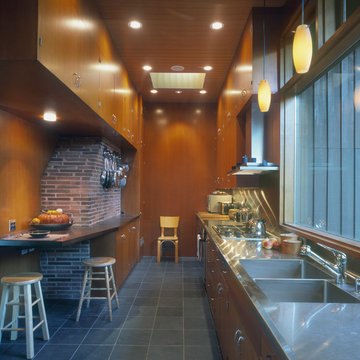
Designed in 1949 by Pietro Belluschi this Northwest style house sits adjacent to a stream in a 2-acre garden. The current owners asked us to design a new wing with a sitting room, master bedroom and bath and to renovate the kitchen. Details and materials from the original design were used throughout the addition. Special foundations were employed at the Master Bedroom to protect a mature Japanese maple. In the Master Bath a private garden court opens the shower and lavatory area to generous outside light.
In 2004 this project received a citation Award from the Portland AIA
Michael Mathers Photography
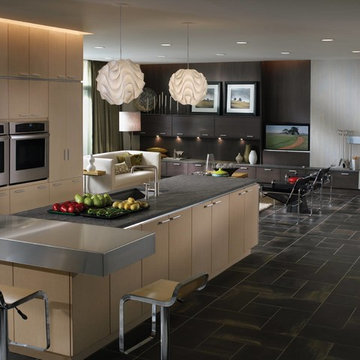
The open concept is very popular in home-building currently and you can easily see why. The space seems to be much larger than the actual footprint. The Wood-Mode lighter colored, flat panel cabinetry helps to keep the space open and airy.
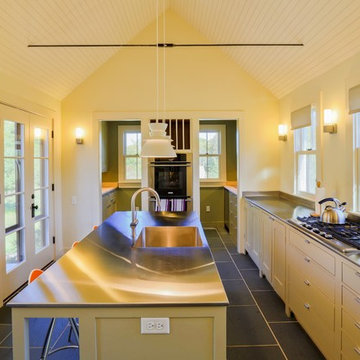
Designed by Dan Costa
Photography by Elyssa Cohen
Kitchen - galley slate floor kitchen idea in Boston with an integrated sink, flat-panel cabinets, white cabinets, stainless steel countertops, stainless steel appliances and an island
Kitchen - galley slate floor kitchen idea in Boston with an integrated sink, flat-panel cabinets, white cabinets, stainless steel countertops, stainless steel appliances and an island
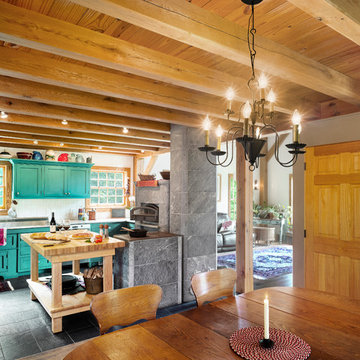
Eat-in kitchen - small craftsman l-shaped slate floor eat-in kitchen idea in Columbus with a double-bowl sink, flat-panel cabinets, medium tone wood cabinets, stainless steel countertops, white backsplash, glass sheet backsplash and an island
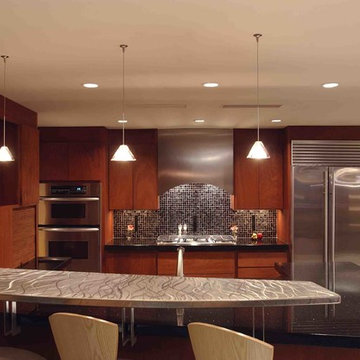
Mid-sized minimalist u-shaped slate floor and beige floor enclosed kitchen photo in Phoenix with an undermount sink, flat-panel cabinets, dark wood cabinets, stainless steel countertops, black backsplash, mosaic tile backsplash, stainless steel appliances and a peninsula
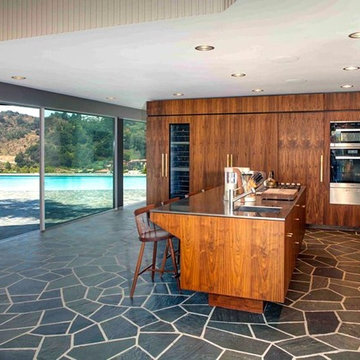
Mid-sized mid-century modern l-shaped slate floor and gray floor open concept kitchen photo in Los Angeles with an integrated sink, flat-panel cabinets, medium tone wood cabinets, paneled appliances, an island and stainless steel countertops
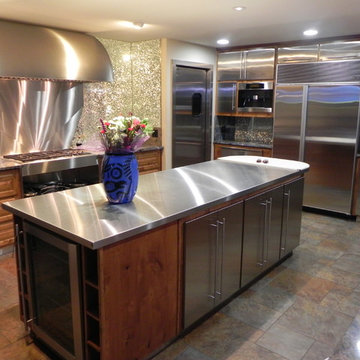
Kitchen with stainless steel countertops,hood, back splash,swing door,and glass back splash.Built and installed by Seal Tex Metals.
Inspiration for a mid-sized modern l-shaped slate floor and brown floor kitchen remodel in Dallas with flat-panel cabinets, stainless steel cabinets, stainless steel countertops, glass sheet backsplash, stainless steel appliances and an island
Inspiration for a mid-sized modern l-shaped slate floor and brown floor kitchen remodel in Dallas with flat-panel cabinets, stainless steel cabinets, stainless steel countertops, glass sheet backsplash, stainless steel appliances and an island
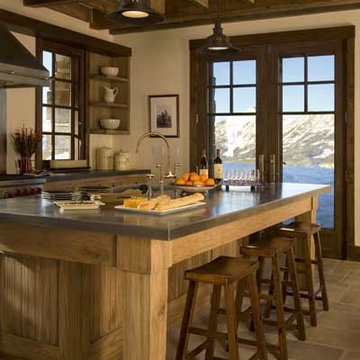
Gordon Gregory
Example of a mid-sized mountain style galley slate floor and brown floor enclosed kitchen design in New York with an undermount sink, shaker cabinets, medium tone wood cabinets, stainless steel countertops, metallic backsplash, stainless steel appliances and an island
Example of a mid-sized mountain style galley slate floor and brown floor enclosed kitchen design in New York with an undermount sink, shaker cabinets, medium tone wood cabinets, stainless steel countertops, metallic backsplash, stainless steel appliances and an island
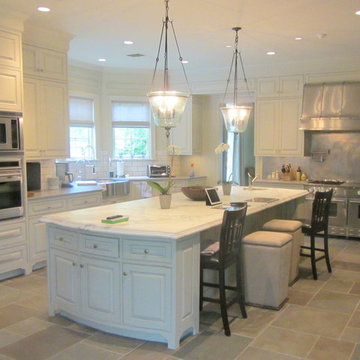
Example of a mid-sized trendy l-shaped slate floor enclosed kitchen design in Houston with a farmhouse sink, raised-panel cabinets, white cabinets, stainless steel countertops, white backsplash, subway tile backsplash, stainless steel appliances and an island
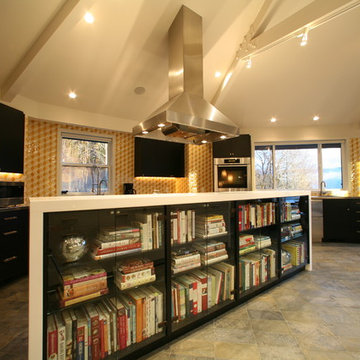
For the chef who has a vast cookbook collection and wants a unique way to display them, this room divider does the job!
photo by Sustainable Sedona
Example of a huge trendy u-shaped slate floor eat-in kitchen design in Portland with stainless steel appliances, two islands, an undermount sink, flat-panel cabinets, dark wood cabinets, stainless steel countertops, yellow backsplash and cement tile backsplash
Example of a huge trendy u-shaped slate floor eat-in kitchen design in Portland with stainless steel appliances, two islands, an undermount sink, flat-panel cabinets, dark wood cabinets, stainless steel countertops, yellow backsplash and cement tile backsplash
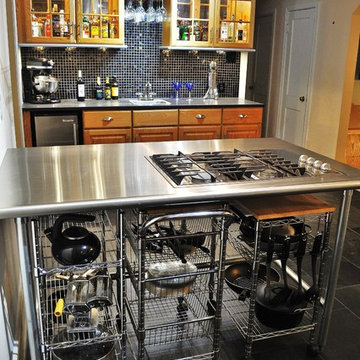
Barry Griffin
Example of a mid-sized eclectic galley slate floor eat-in kitchen design in Richmond with a drop-in sink, raised-panel cabinets, medium tone wood cabinets, stainless steel countertops, black backsplash, glass tile backsplash, stainless steel appliances and an island
Example of a mid-sized eclectic galley slate floor eat-in kitchen design in Richmond with a drop-in sink, raised-panel cabinets, medium tone wood cabinets, stainless steel countertops, black backsplash, glass tile backsplash, stainless steel appliances and an island
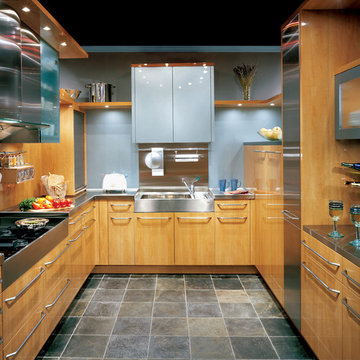
Large trendy u-shaped slate floor enclosed kitchen photo in Dallas with a farmhouse sink, flat-panel cabinets, light wood cabinets, stainless steel countertops, metallic backsplash, metal backsplash, stainless steel appliances and no island

Barry Griffin
Eat-in kitchen - mid-sized eclectic galley slate floor eat-in kitchen idea in Richmond with a drop-in sink, raised-panel cabinets, medium tone wood cabinets, stainless steel countertops, black backsplash, glass tile backsplash, stainless steel appliances and an island
Eat-in kitchen - mid-sized eclectic galley slate floor eat-in kitchen idea in Richmond with a drop-in sink, raised-panel cabinets, medium tone wood cabinets, stainless steel countertops, black backsplash, glass tile backsplash, stainless steel appliances and an island
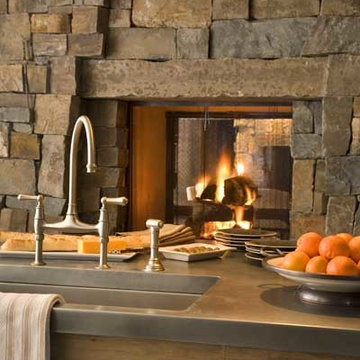
Gordon Gregory
Mid-sized mountain style galley slate floor and brown floor enclosed kitchen photo in New York with an undermount sink, shaker cabinets, medium tone wood cabinets, stainless steel countertops, metallic backsplash, stainless steel appliances and an island
Mid-sized mountain style galley slate floor and brown floor enclosed kitchen photo in New York with an undermount sink, shaker cabinets, medium tone wood cabinets, stainless steel countertops, metallic backsplash, stainless steel appliances and an island
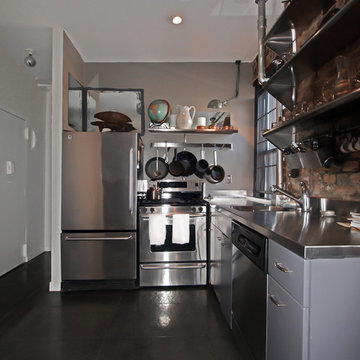
Eat-in kitchen - small modern l-shaped slate floor eat-in kitchen idea in New York with a drop-in sink, flat-panel cabinets, gray cabinets, stainless steel countertops and stainless steel appliances
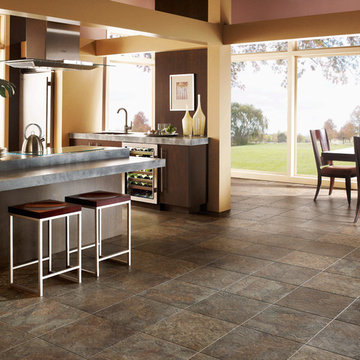
Large trendy l-shaped slate floor eat-in kitchen photo in Orlando with an undermount sink, flat-panel cabinets, dark wood cabinets, stainless steel countertops, stainless steel appliances and a peninsula
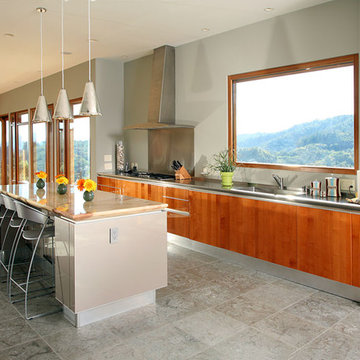
Mid-sized trendy single-wall slate floor and gray floor open concept kitchen photo in San Francisco with flat-panel cabinets, an island, an integrated sink, medium tone wood cabinets, stainless steel countertops, metallic backsplash, metal backsplash and stainless steel appliances
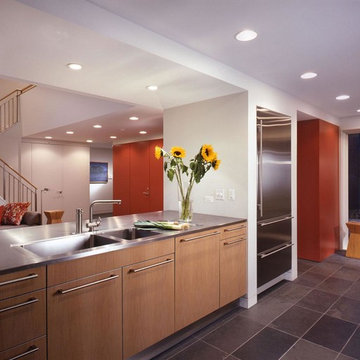
Open concept kitchen - mid-sized transitional u-shaped slate floor and gray floor open concept kitchen idea in Chicago with flat-panel cabinets, medium tone wood cabinets, stainless steel countertops, white backsplash, subway tile backsplash, stainless steel appliances and a peninsula
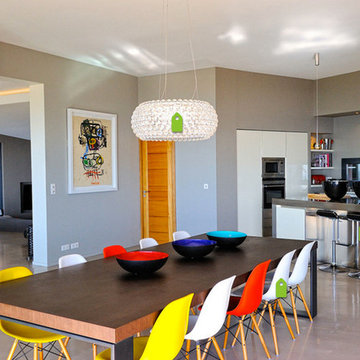
Kitchen is the heart of the home and should reflect you! If your heart calls for a high-energy, bold kitchen full of colors, then go with it and color block to your heart’s content
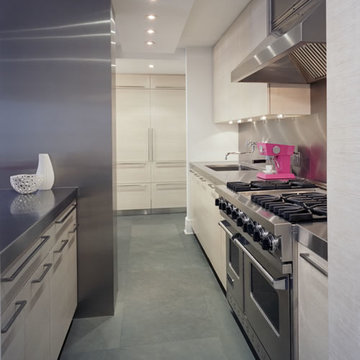
Eat-in kitchen - large modern galley slate floor eat-in kitchen idea in New York with a drop-in sink, gray backsplash, stainless steel appliances, an island and stainless steel countertops
Slate Floor Kitchen with Stainless Steel Countertops Ideas
1





