Kitchen with a Double-Bowl Sink and Stainless Steel Countertops Ideas
Refine by:
Budget
Sort by:Popular Today
1 - 20 of 1,151 photos
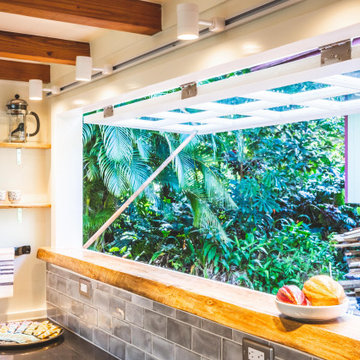
Thick curly Hawaiian mango wood acts as a sill for this awning pass-through window. It's almost a bartop on it's own.
Example of a small beach style u-shaped laminate floor and brown floor kitchen design in Hawaii with a double-bowl sink, flat-panel cabinets, black cabinets, stainless steel countertops, gray backsplash, ceramic backsplash, stainless steel appliances, no island and gray countertops
Example of a small beach style u-shaped laminate floor and brown floor kitchen design in Hawaii with a double-bowl sink, flat-panel cabinets, black cabinets, stainless steel countertops, gray backsplash, ceramic backsplash, stainless steel appliances, no island and gray countertops
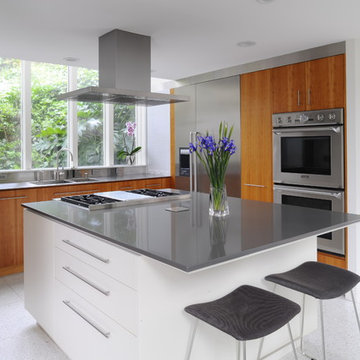
Photos Courtesy of Sharon Risedorph
Example of a trendy porcelain tile kitchen design in San Francisco with a double-bowl sink, flat-panel cabinets, medium tone wood cabinets, stainless steel appliances, an island and stainless steel countertops
Example of a trendy porcelain tile kitchen design in San Francisco with a double-bowl sink, flat-panel cabinets, medium tone wood cabinets, stainless steel appliances, an island and stainless steel countertops
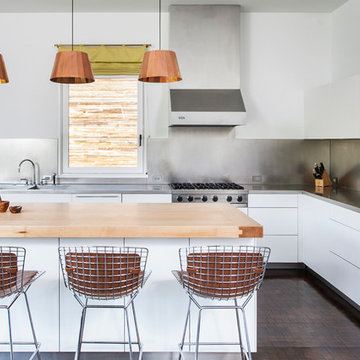
Cody Isaman
Inspiration for a contemporary kitchen remodel in Denver with a double-bowl sink, flat-panel cabinets, white cabinets, stainless steel countertops, metallic backsplash, stainless steel appliances and an island
Inspiration for a contemporary kitchen remodel in Denver with a double-bowl sink, flat-panel cabinets, white cabinets, stainless steel countertops, metallic backsplash, stainless steel appliances and an island
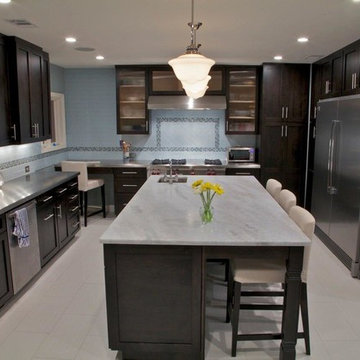
This family wanted a casual, eat-in kitchen great for entertaining, and with enough storage to hold all the stuff that was displaced by the removal of several closets.
Floor plan and cabinet design/ install by Addhouse.
Photo by Monkeyboy Productions
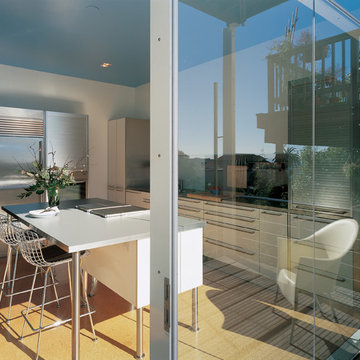
Example of a trendy yellow floor eat-in kitchen design in San Francisco with stainless steel appliances, flat-panel cabinets, white cabinets, stainless steel countertops, a double-bowl sink and an island
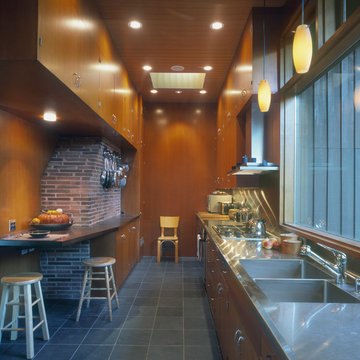
Designed in 1949 by Pietro Belluschi this Northwest style house sits adjacent to a stream in a 2-acre garden. The current owners asked us to design a new wing with a sitting room, master bedroom and bath and to renovate the kitchen. Details and materials from the original design were used throughout the addition. Special foundations were employed at the Master Bedroom to protect a mature Japanese maple. In the Master Bath a private garden court opens the shower and lavatory area to generous outside light.
In 2004 this project received a citation Award from the Portland AIA
Michael Mathers Photography
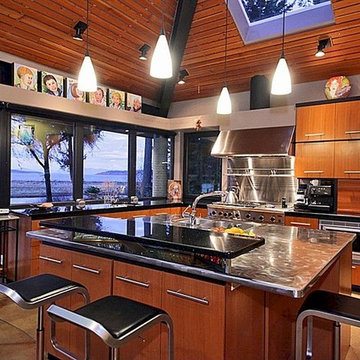
Kitchen - large industrial l-shaped kitchen idea in Seattle with a double-bowl sink, flat-panel cabinets, medium tone wood cabinets, stainless steel countertops and stainless steel appliances

Chicago Home Photos
Inspiration for a mid-sized industrial galley light wood floor open concept kitchen remodel in Chicago with a double-bowl sink, flat-panel cabinets, gray cabinets, stainless steel countertops, gray backsplash, stainless steel appliances and an island
Inspiration for a mid-sized industrial galley light wood floor open concept kitchen remodel in Chicago with a double-bowl sink, flat-panel cabinets, gray cabinets, stainless steel countertops, gray backsplash, stainless steel appliances and an island
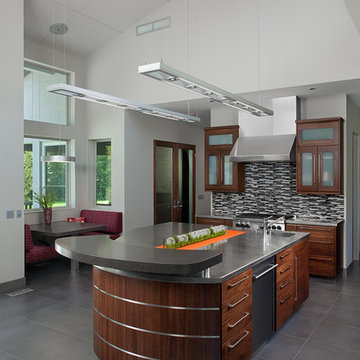
The Kessler is a contemporary dream come true. This sprawling two-story home is distinctive in design and aesthetic. Utilizing simple shapes, clean lines, and unique materials, the exterior of the home makes a strong impression.
Large, single-paned windows light up the interior spaces. The main living area is an open space, including the foyer, sitting room, dining area and kitchen. Also on the main level are a screened porch, dual patios, exercise room, master bedroom and guest suite.
The lower level offers two additional guest suites, an entertainment center and game room, all with daylight windows.
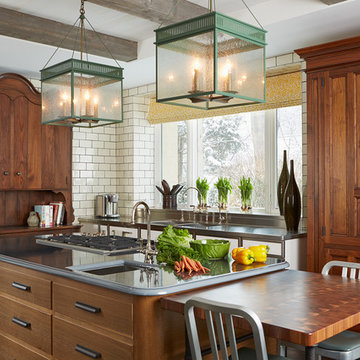
Photography by Susan Gillmore
Mid-sized transitional l-shaped dark wood floor kitchen photo in Minneapolis with a double-bowl sink, recessed-panel cabinets, medium tone wood cabinets, stainless steel countertops, white backsplash, subway tile backsplash and an island
Mid-sized transitional l-shaped dark wood floor kitchen photo in Minneapolis with a double-bowl sink, recessed-panel cabinets, medium tone wood cabinets, stainless steel countertops, white backsplash, subway tile backsplash and an island
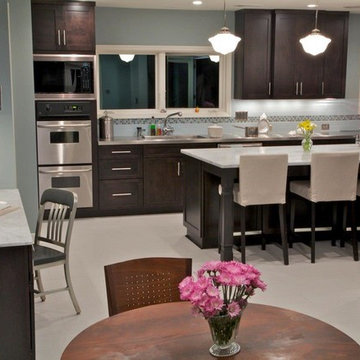
This family wanted a casual, eat-in kitchen great for entertaining, and with enough storage to hold all the stuff that was displaced by the removal of several closets. They also wanted a nice desk space where their daughters can do their projects.
Floor plan and cabinet design/ install by Addhouse.
Photo by Monkeyboy Productions
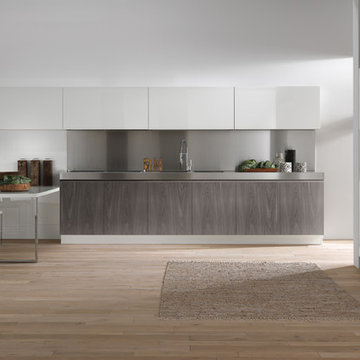
Eat-in kitchen - large modern u-shaped light wood floor eat-in kitchen idea in Detroit with a double-bowl sink, flat-panel cabinets, white cabinets, stainless steel countertops, metal backsplash, paneled appliances and a peninsula
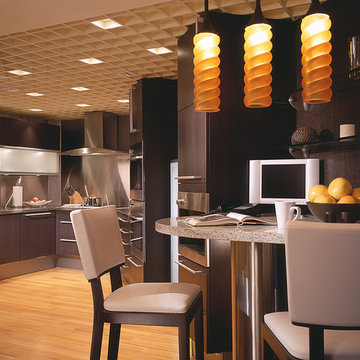
Dark wood walls and cabinets are counterbalanced by the stainless counter tops and appliances combined with the light hardwood floor in this contemporary Asian kitchen.
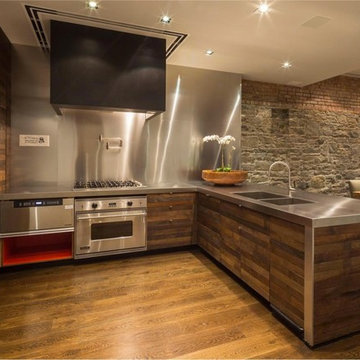
Inspiration for a mid-sized rustic l-shaped medium tone wood floor eat-in kitchen remodel in New York with a double-bowl sink, flat-panel cabinets, medium tone wood cabinets, stainless steel countertops, stainless steel appliances and a peninsula
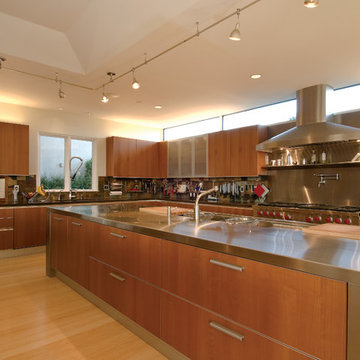
Well-lite kitchen with room for entertaining
Example of a large trendy l-shaped bamboo floor eat-in kitchen design in San Francisco with a double-bowl sink, flat-panel cabinets, medium tone wood cabinets, stainless steel countertops, stainless steel appliances and two islands
Example of a large trendy l-shaped bamboo floor eat-in kitchen design in San Francisco with a double-bowl sink, flat-panel cabinets, medium tone wood cabinets, stainless steel countertops, stainless steel appliances and two islands
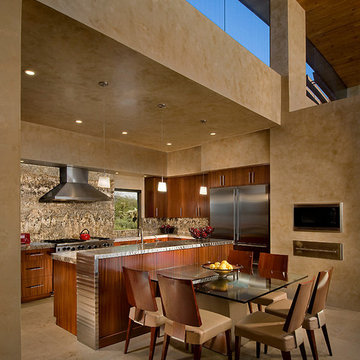
Designed by architect Bing Hu, this modern open-plan home has sweeping views of Desert Mountain from every room. The high ceilings, large windows and pocketing doors create an airy feeling and the patios are an extension of the indoor spaces. The warm tones of the limestone floors and wood ceilings are enhanced by the soft colors in the Donghia furniture. The walls are hand-trowelled venetian plaster or stacked stone. Wool and silk area rugs by Scott Group.
Project designed by Susie Hersker’s Scottsdale interior design firm Design Directives. Design Directives is active in Phoenix, Paradise Valley, Cave Creek, Carefree, Sedona, and beyond.
For more about Design Directives, click here: https://susanherskerasid.com/
To learn more about this project, click here: https://susanherskerasid.com/modern-desert-classic-home/
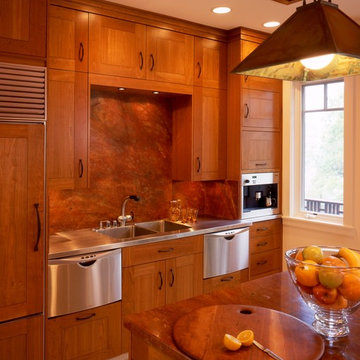
Inspiration for a mid-sized craftsman l-shaped ceramic tile eat-in kitchen remodel in San Francisco with a double-bowl sink, shaker cabinets, dark wood cabinets, stainless steel countertops, brown backsplash, stone slab backsplash, stainless steel appliances and an island
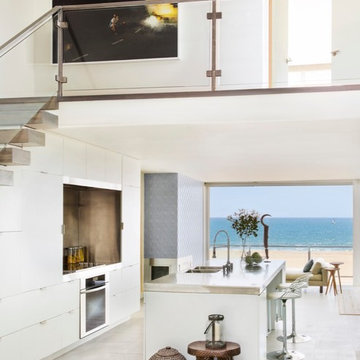
Large beach style single-wall open concept kitchen photo in Los Angeles with a double-bowl sink, white cabinets, stainless steel countertops, stainless steel appliances and an island
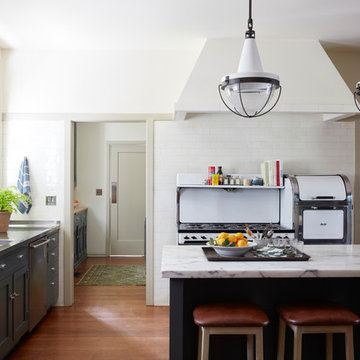
Furniture & Decor: Nickey Kehoe
Photography: Roger Davies
Kitchen - mediterranean l-shaped medium tone wood floor and brown floor kitchen idea in Los Angeles with a double-bowl sink, shaker cabinets, gray cabinets, stainless steel countertops, white backsplash, subway tile backsplash, white appliances, an island and gray countertops
Kitchen - mediterranean l-shaped medium tone wood floor and brown floor kitchen idea in Los Angeles with a double-bowl sink, shaker cabinets, gray cabinets, stainless steel countertops, white backsplash, subway tile backsplash, white appliances, an island and gray countertops
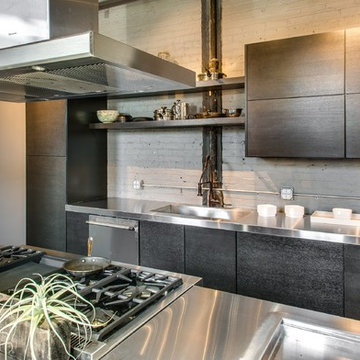
Chicago Home Photos
Inspiration for a mid-sized industrial galley light wood floor open concept kitchen remodel in Chicago with a double-bowl sink, flat-panel cabinets, gray cabinets, stainless steel countertops, gray backsplash, stainless steel appliances and an island
Inspiration for a mid-sized industrial galley light wood floor open concept kitchen remodel in Chicago with a double-bowl sink, flat-panel cabinets, gray cabinets, stainless steel countertops, gray backsplash, stainless steel appliances and an island
Kitchen with a Double-Bowl Sink and Stainless Steel Countertops Ideas
1





