Kitchen with Light Wood Cabinets and Terrazzo Countertops Ideas
Refine by:
Budget
Sort by:Popular Today
1 - 20 of 168 photos
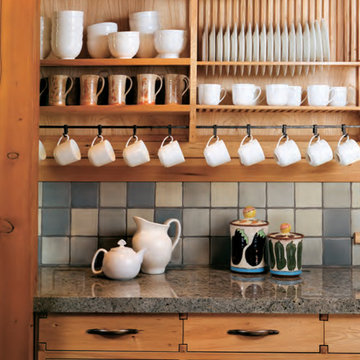
DETAILS THAT CARRY THROUGH THE HOUSE: METAL , THICK SLABS,RECLAIMED WESTERN WOODS AND SWEEPING VIEWS OF ASPEN. This mountain house features hand-crafted, forged iron crown; custom-made hood and tile; and reclaimed elm and walnut wood details.
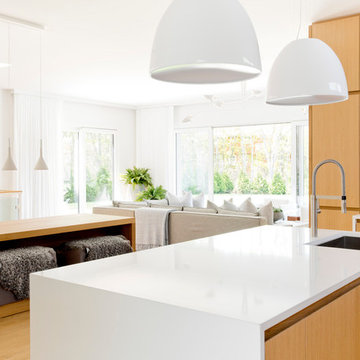
rikki snyder
Large minimalist l-shaped light wood floor and brown floor eat-in kitchen photo in New York with a double-bowl sink, flat-panel cabinets, light wood cabinets, terrazzo countertops, white backsplash, marble backsplash, paneled appliances and an island
Large minimalist l-shaped light wood floor and brown floor eat-in kitchen photo in New York with a double-bowl sink, flat-panel cabinets, light wood cabinets, terrazzo countertops, white backsplash, marble backsplash, paneled appliances and an island
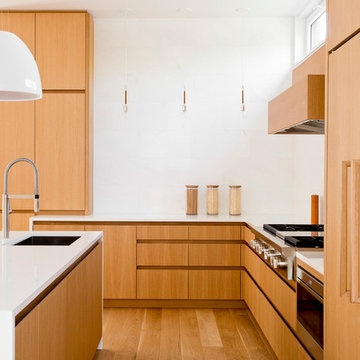
rikki snyder
Example of a large minimalist l-shaped light wood floor and brown floor eat-in kitchen design in New York with a double-bowl sink, flat-panel cabinets, light wood cabinets, terrazzo countertops, white backsplash, marble backsplash, paneled appliances and an island
Example of a large minimalist l-shaped light wood floor and brown floor eat-in kitchen design in New York with a double-bowl sink, flat-panel cabinets, light wood cabinets, terrazzo countertops, white backsplash, marble backsplash, paneled appliances and an island

The kitchen is open to the living room. A central island offers a casual space to cook together, have a drink and socialize while preparing dinner
Inspiration for a mid-sized contemporary l-shaped light wood floor and exposed beam open concept kitchen remodel in Portland Maine with a farmhouse sink, flat-panel cabinets, light wood cabinets, terrazzo countertops, white backsplash, stainless steel appliances, an island and white countertops
Inspiration for a mid-sized contemporary l-shaped light wood floor and exposed beam open concept kitchen remodel in Portland Maine with a farmhouse sink, flat-panel cabinets, light wood cabinets, terrazzo countertops, white backsplash, stainless steel appliances, an island and white countertops
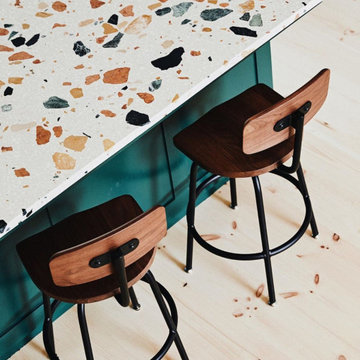
The kitchen is open to the living room. A central island offers a casual space to cook together, have a drink and socialize while preparing dinner
Open concept kitchen - mid-sized contemporary l-shaped light wood floor and exposed beam open concept kitchen idea in Portland Maine with a farmhouse sink, flat-panel cabinets, light wood cabinets, terrazzo countertops, white backsplash, stainless steel appliances, an island and white countertops
Open concept kitchen - mid-sized contemporary l-shaped light wood floor and exposed beam open concept kitchen idea in Portland Maine with a farmhouse sink, flat-panel cabinets, light wood cabinets, terrazzo countertops, white backsplash, stainless steel appliances, an island and white countertops
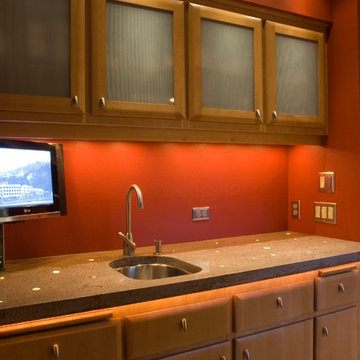
A unique feature of this space is the concrete countertop in the bar area. Fiber optic lighting was imbedded in the concrete with discs set in the top to allow the light to filter through. Photographer: Zane Williams Photography
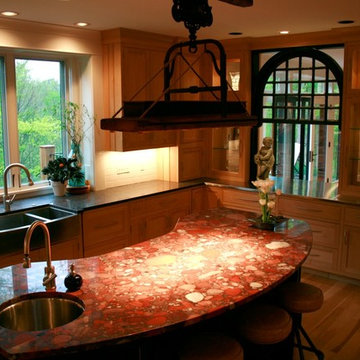
Eat-in kitchen - mid-sized rustic l-shaped medium tone wood floor eat-in kitchen idea in Cleveland with a farmhouse sink, recessed-panel cabinets, light wood cabinets, terrazzo countertops, white backsplash, subway tile backsplash, stainless steel appliances and an island
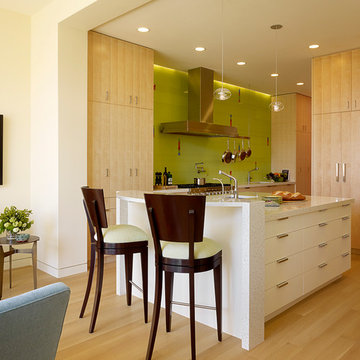
Matthew Millman
Large minimalist galley light wood floor eat-in kitchen photo in San Francisco with an undermount sink, flat-panel cabinets, light wood cabinets, terrazzo countertops, green backsplash, ceramic backsplash, stainless steel appliances and an island
Large minimalist galley light wood floor eat-in kitchen photo in San Francisco with an undermount sink, flat-panel cabinets, light wood cabinets, terrazzo countertops, green backsplash, ceramic backsplash, stainless steel appliances and an island
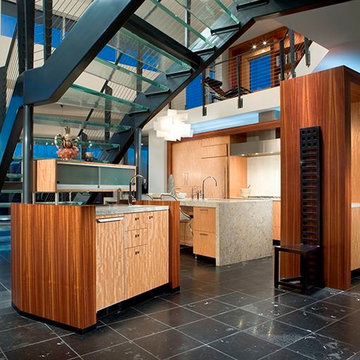
Large trendy l-shaped porcelain tile open concept kitchen photo in Phoenix with an undermount sink, flat-panel cabinets, light wood cabinets, terrazzo countertops, white backsplash, stainless steel appliances and an island
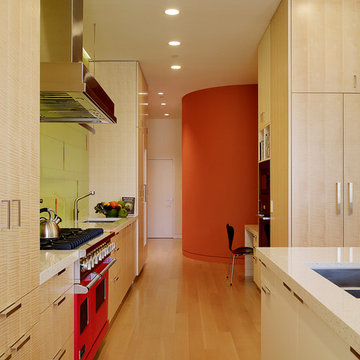
Matthew Millman
Eat-in kitchen - large modern galley light wood floor eat-in kitchen idea in San Francisco with an undermount sink, flat-panel cabinets, light wood cabinets, terrazzo countertops, green backsplash, ceramic backsplash, stainless steel appliances and an island
Eat-in kitchen - large modern galley light wood floor eat-in kitchen idea in San Francisco with an undermount sink, flat-panel cabinets, light wood cabinets, terrazzo countertops, green backsplash, ceramic backsplash, stainless steel appliances and an island
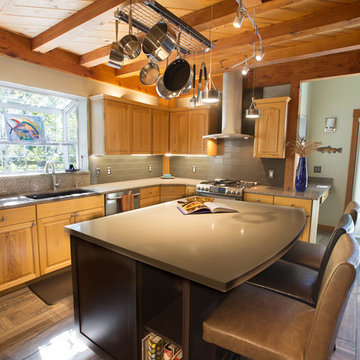
Example of a large arts and crafts u-shaped laminate floor and brown floor open concept kitchen design in Other with an undermount sink, raised-panel cabinets, light wood cabinets, terrazzo countertops, gray backsplash, ceramic backsplash, stainless steel appliances and an island
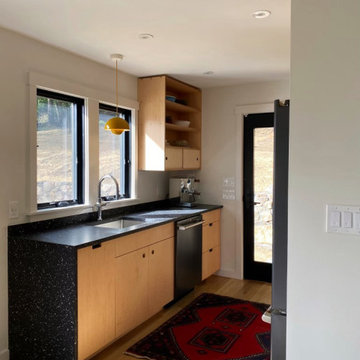
We designed and made the custom plywood cabinetry made for a small, light-filled kitchen remodel. Cabinet fronts are maple and birch plywood with circular cut outs. The open shelving has through tenon joinery and sliding doors.
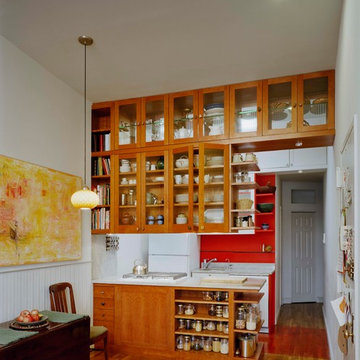
The Kitchen has become integrated with the living space.
If you are cooking, you can now be with your guests.
Cherry cabinets replaced a sheetrock wall.
Light from Kitchen skylights filters through the upper row of "clerestory" cabinets.
photo Eduard Hueber © archphoto.com
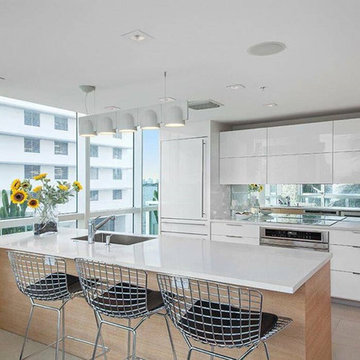
This modern white kitchen has a engineered terrazzo counter and recycled glass mosaic accent column. The counter material is 1/4" thick and can be placed on top of existing counters. There are many countertop colors and you can create a custom mosaic mix.
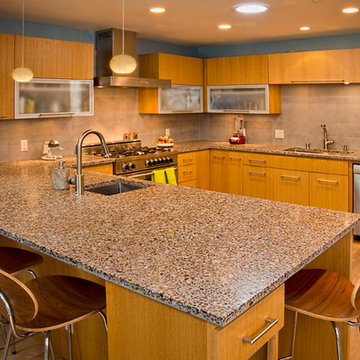
Dennis Hill
Example of a minimalist u-shaped light wood floor kitchen design in Los Angeles with an undermount sink, flat-panel cabinets, light wood cabinets, terrazzo countertops, gray backsplash, ceramic backsplash, stainless steel appliances and a peninsula
Example of a minimalist u-shaped light wood floor kitchen design in Los Angeles with an undermount sink, flat-panel cabinets, light wood cabinets, terrazzo countertops, gray backsplash, ceramic backsplash, stainless steel appliances and a peninsula
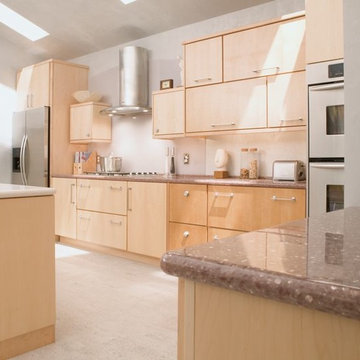
Large elegant l-shaped linoleum floor eat-in kitchen photo in Other with an undermount sink, flat-panel cabinets, light wood cabinets, terrazzo countertops, stainless steel appliances and an island
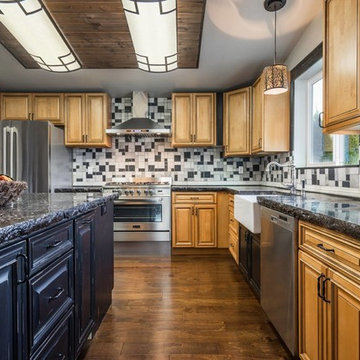
Inspiration for a large contemporary l-shaped dark wood floor and brown floor open concept kitchen remodel in Seattle with a farmhouse sink, raised-panel cabinets, light wood cabinets, multicolored backsplash, stone tile backsplash, stainless steel appliances, an island and terrazzo countertops
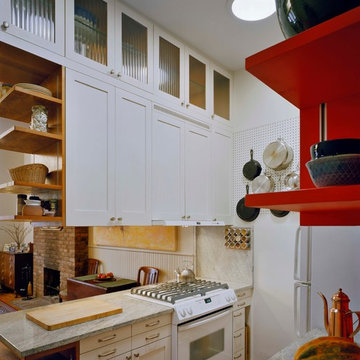
This small kitchen was made for cooking and entertaining.
Specially sized drawers make utensils
easy to find,
Peg-board makes cookware easy to grab.
Extra deep countertops make a double-sided buffet and prep area.
photo Eduard Hueber © archphoto.com
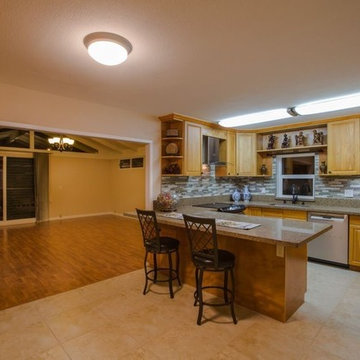
Mid-sized elegant u-shaped ceramic tile open concept kitchen photo in Hawaii with an undermount sink, shaker cabinets, light wood cabinets, terrazzo countertops, gray backsplash, matchstick tile backsplash, stainless steel appliances and a peninsula
Kitchen with Light Wood Cabinets and Terrazzo Countertops Ideas
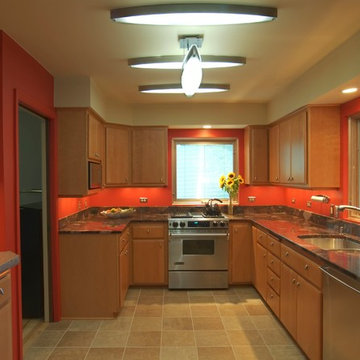
Refaced cabinets combined with new countertops, wall colors and flooring transform this kitchen. Dimmable fluorescent light fixtures add a contemporary appeal while creating a more functional lighting plan with different levels of ambiance. Photographer: Zane Williams Photography
1





