Light Wood Floor Kitchen with Terrazzo Countertops Ideas
Refine by:
Budget
Sort by:Popular Today
1 - 20 of 266 photos
Item 1 of 3
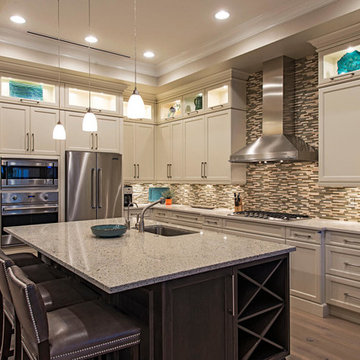
Interior Design Naples, FL
Mid-sized transitional l-shaped light wood floor and beige floor enclosed kitchen photo in Miami with an undermount sink, recessed-panel cabinets, white cabinets, terrazzo countertops, multicolored backsplash, matchstick tile backsplash, stainless steel appliances and an island
Mid-sized transitional l-shaped light wood floor and beige floor enclosed kitchen photo in Miami with an undermount sink, recessed-panel cabinets, white cabinets, terrazzo countertops, multicolored backsplash, matchstick tile backsplash, stainless steel appliances and an island
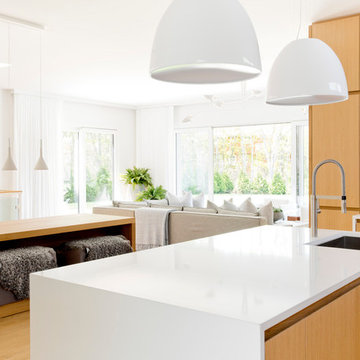
rikki snyder
Large minimalist l-shaped light wood floor and brown floor eat-in kitchen photo in New York with a double-bowl sink, flat-panel cabinets, light wood cabinets, terrazzo countertops, white backsplash, marble backsplash, paneled appliances and an island
Large minimalist l-shaped light wood floor and brown floor eat-in kitchen photo in New York with a double-bowl sink, flat-panel cabinets, light wood cabinets, terrazzo countertops, white backsplash, marble backsplash, paneled appliances and an island
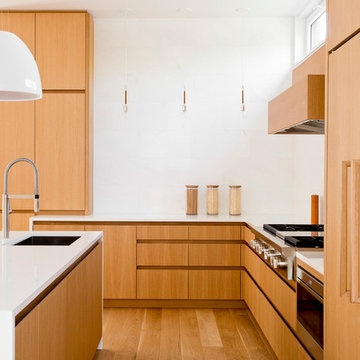
rikki snyder
Example of a large minimalist l-shaped light wood floor and brown floor eat-in kitchen design in New York with a double-bowl sink, flat-panel cabinets, light wood cabinets, terrazzo countertops, white backsplash, marble backsplash, paneled appliances and an island
Example of a large minimalist l-shaped light wood floor and brown floor eat-in kitchen design in New York with a double-bowl sink, flat-panel cabinets, light wood cabinets, terrazzo countertops, white backsplash, marble backsplash, paneled appliances and an island
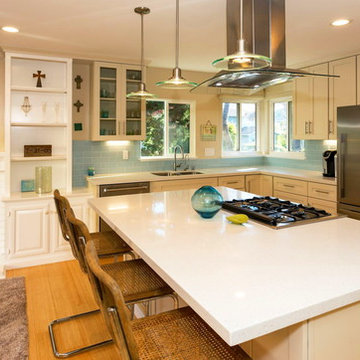
Example of a mid-sized beach style l-shaped light wood floor open concept kitchen design in San Francisco with an undermount sink, shaker cabinets, beige cabinets, terrazzo countertops, blue backsplash, ceramic backsplash, stainless steel appliances and an island
Mid-sized elegant l-shaped light wood floor eat-in kitchen photo in Boston with a farmhouse sink, raised-panel cabinets, white cabinets, terrazzo countertops, stainless steel appliances and an island

The kitchen is open to the living room. A central island offers a casual space to cook together, have a drink and socialize while preparing dinner
Inspiration for a mid-sized contemporary l-shaped light wood floor and exposed beam open concept kitchen remodel in Portland Maine with a farmhouse sink, flat-panel cabinets, light wood cabinets, terrazzo countertops, white backsplash, stainless steel appliances, an island and white countertops
Inspiration for a mid-sized contemporary l-shaped light wood floor and exposed beam open concept kitchen remodel in Portland Maine with a farmhouse sink, flat-panel cabinets, light wood cabinets, terrazzo countertops, white backsplash, stainless steel appliances, an island and white countertops
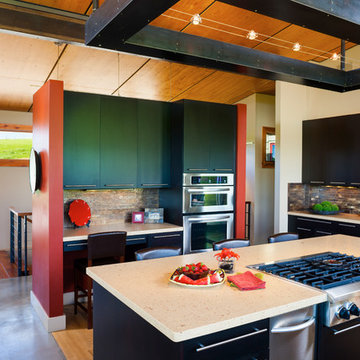
Clean lines in our mountain modern kitchen.
Huge trendy u-shaped light wood floor open concept kitchen photo in Other with flat-panel cabinets, black cabinets, terrazzo countertops, brown backsplash, stone tile backsplash, stainless steel appliances and an island
Huge trendy u-shaped light wood floor open concept kitchen photo in Other with flat-panel cabinets, black cabinets, terrazzo countertops, brown backsplash, stone tile backsplash, stainless steel appliances and an island
Mid-sized elegant l-shaped light wood floor eat-in kitchen photo in Boston with a farmhouse sink, raised-panel cabinets, white cabinets, terrazzo countertops, stainless steel appliances and an island
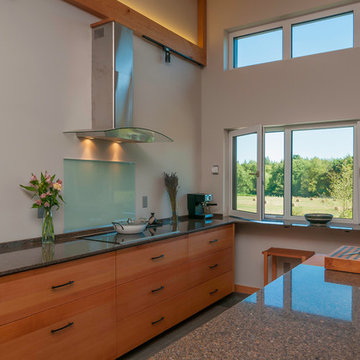
Very open and bright kitchen with many custom built-ins
Inspiration for a large contemporary l-shaped light wood floor open concept kitchen remodel in Seattle with an undermount sink, flat-panel cabinets, medium tone wood cabinets, terrazzo countertops, stainless steel appliances and an island
Inspiration for a large contemporary l-shaped light wood floor open concept kitchen remodel in Seattle with an undermount sink, flat-panel cabinets, medium tone wood cabinets, terrazzo countertops, stainless steel appliances and an island
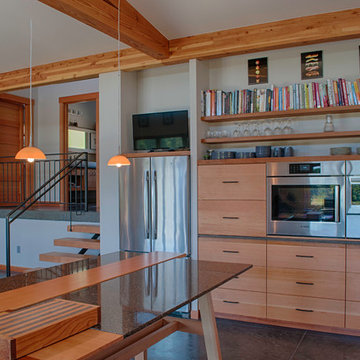
Open Kitchen with one wall dedicated to appliances and built in cabinetry.
Open concept kitchen - large contemporary l-shaped light wood floor open concept kitchen idea in Seattle with an undermount sink, flat-panel cabinets, medium tone wood cabinets, terrazzo countertops, stainless steel appliances and an island
Open concept kitchen - large contemporary l-shaped light wood floor open concept kitchen idea in Seattle with an undermount sink, flat-panel cabinets, medium tone wood cabinets, terrazzo countertops, stainless steel appliances and an island
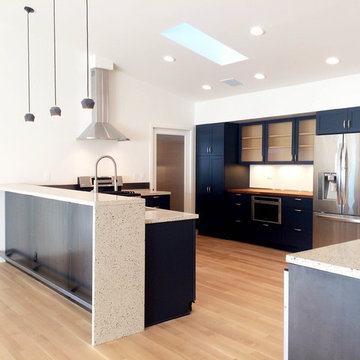
Large trendy light wood floor open concept kitchen photo in Other with an undermount sink, shaker cabinets, blue cabinets, terrazzo countertops, metallic backsplash, stainless steel appliances and a peninsula
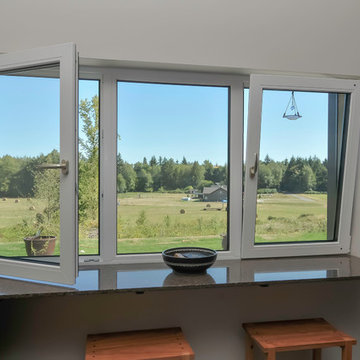
Breakfast bar with views of the hay fields beyond.
Large trendy l-shaped light wood floor open concept kitchen photo in Seattle with an undermount sink, flat-panel cabinets, medium tone wood cabinets, terrazzo countertops, stainless steel appliances and an island
Large trendy l-shaped light wood floor open concept kitchen photo in Seattle with an undermount sink, flat-panel cabinets, medium tone wood cabinets, terrazzo countertops, stainless steel appliances and an island
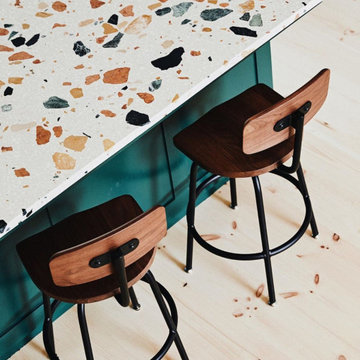
The kitchen is open to the living room. A central island offers a casual space to cook together, have a drink and socialize while preparing dinner
Open concept kitchen - mid-sized contemporary l-shaped light wood floor and exposed beam open concept kitchen idea in Portland Maine with a farmhouse sink, flat-panel cabinets, light wood cabinets, terrazzo countertops, white backsplash, stainless steel appliances, an island and white countertops
Open concept kitchen - mid-sized contemporary l-shaped light wood floor and exposed beam open concept kitchen idea in Portland Maine with a farmhouse sink, flat-panel cabinets, light wood cabinets, terrazzo countertops, white backsplash, stainless steel appliances, an island and white countertops
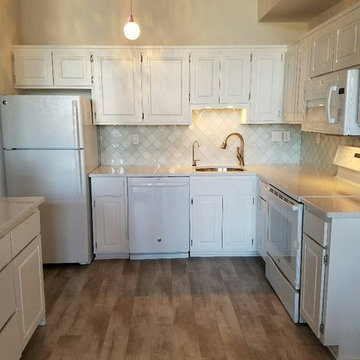
Backsplash is Diamond Tech Captiva Arabesque White Caps with Bostik Dimensions in Aqua Marine.
Floors are Mannington Adura Luxury Vinyl in Seaport Surf.
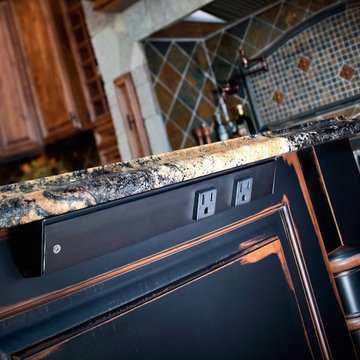
Inspiration for a large rustic single-wall light wood floor and brown floor eat-in kitchen remodel in Other with an undermount sink, raised-panel cabinets, black cabinets, terrazzo countertops, cement tile backsplash, multicolored backsplash, stainless steel appliances and an island
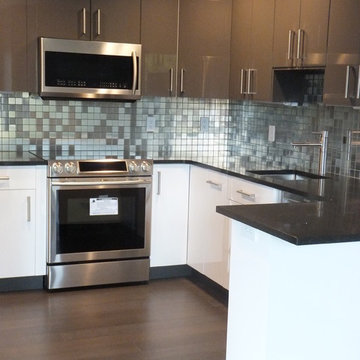
Inspiration for a mid-sized contemporary u-shaped light wood floor and brown floor enclosed kitchen remodel in Orange County with an undermount sink, flat-panel cabinets, white cabinets, terrazzo countertops, metallic backsplash, metal backsplash, stainless steel appliances and a peninsula
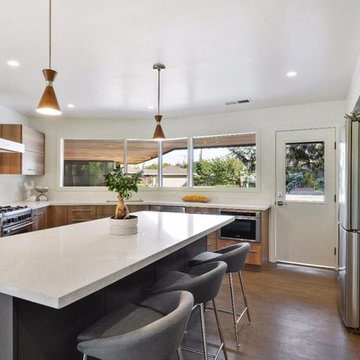
Spruce & Pine Developer
Inspiration for a mid-sized 1950s u-shaped light wood floor and gray floor eat-in kitchen remodel in San Francisco with an undermount sink, flat-panel cabinets, medium tone wood cabinets, terrazzo countertops, white backsplash, ceramic backsplash, stainless steel appliances, an island and white countertops
Inspiration for a mid-sized 1950s u-shaped light wood floor and gray floor eat-in kitchen remodel in San Francisco with an undermount sink, flat-panel cabinets, medium tone wood cabinets, terrazzo countertops, white backsplash, ceramic backsplash, stainless steel appliances, an island and white countertops
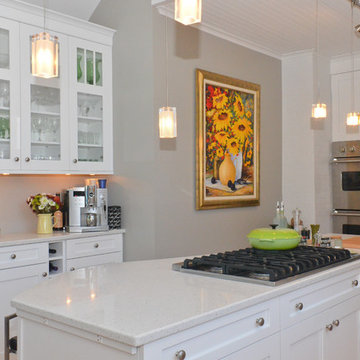
Open concept kitchen - large transitional light wood floor open concept kitchen idea in Jacksonville with recessed-panel cabinets, white cabinets, terrazzo countertops, stainless steel appliances, an island and white countertops
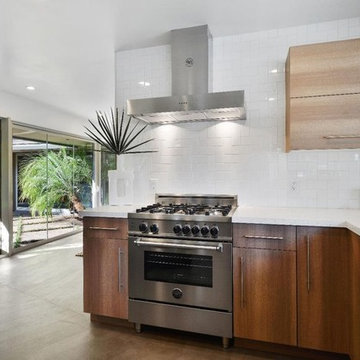
Spruce & Pine Developer
Eat-in kitchen - mid-sized 1960s u-shaped light wood floor and gray floor eat-in kitchen idea in San Francisco with an undermount sink, flat-panel cabinets, medium tone wood cabinets, terrazzo countertops, white backsplash, ceramic backsplash, stainless steel appliances, an island and white countertops
Eat-in kitchen - mid-sized 1960s u-shaped light wood floor and gray floor eat-in kitchen idea in San Francisco with an undermount sink, flat-panel cabinets, medium tone wood cabinets, terrazzo countertops, white backsplash, ceramic backsplash, stainless steel appliances, an island and white countertops
Light Wood Floor Kitchen with Terrazzo Countertops Ideas
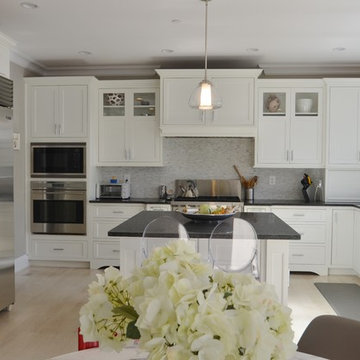
Russ Hawkins for Sunday Kitchen & Bath. Rockville, MD 240 314-7011
Example of a large transitional l-shaped light wood floor and beige floor eat-in kitchen design in DC Metro with an undermount sink, shaker cabinets, white cabinets, terrazzo countertops, gray backsplash, mosaic tile backsplash, stainless steel appliances and an island
Example of a large transitional l-shaped light wood floor and beige floor eat-in kitchen design in DC Metro with an undermount sink, shaker cabinets, white cabinets, terrazzo countertops, gray backsplash, mosaic tile backsplash, stainless steel appliances and an island
1





