Open Concept Kitchen with Terrazzo Countertops Ideas
Refine by:
Budget
Sort by:Popular Today
1 - 20 of 598 photos
Item 1 of 3
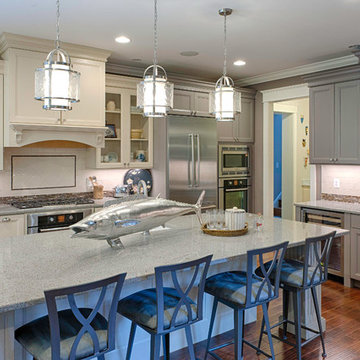
The Kitchen in the Maryland green Designer Show House was comprised of two color cabinets. The focal point was in the Vanilla painted finish and the remining cabinets that wrapped around to the bar area were in the stone grey color. The kitchen island had the custom made recycled wood columns that coordinated with the custom built-in in the Living room Area. The kitchen was designed by Gina Fitzsimmons and Corey Hamby.
Derek Jones Photography
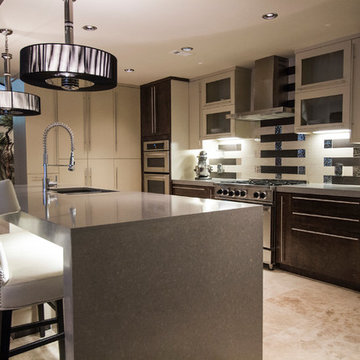
This Midcentury Modern Home was originally built in 1964. and was completely over-hauled and a seriously major renovation! We transformed 5 rooms into 1 great room and raised the ceiling by removing all the attic space. Initially, we wanted to keep the original terrazzo flooring throughout the house, but unfortunately we could not bring it back to life. This house is a 3200 sq. foot one story. We are still renovating, since this is my house...I will keep the pictures updated as we progress!
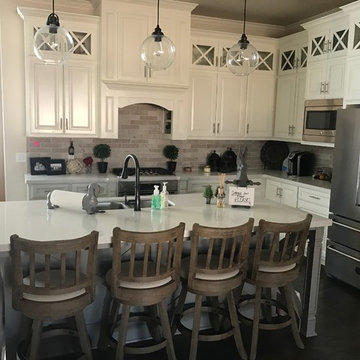
Open concept kitchen - mid-sized country l-shaped dark wood floor open concept kitchen idea in Austin with a double-bowl sink, raised-panel cabinets, white cabinets, terrazzo countertops, gray backsplash, stone tile backsplash, stainless steel appliances and an island
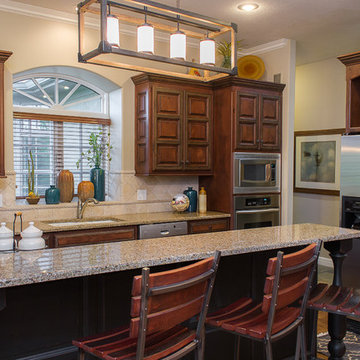
Inspiration for a large rustic l-shaped medium tone wood floor and brown floor open concept kitchen remodel in Kansas City with an undermount sink, raised-panel cabinets, dark wood cabinets, terrazzo countertops, beige backsplash, ceramic backsplash, stainless steel appliances and an island

This Florida Gulf home is a project by DIY Network where they asked viewers to design a home and then they built it! Talk about giving a consumer what they want!
We were fortunate enough to have been picked to tile the kitchen--and our tile is everywhere! Using tile from countertop to ceiling is a great way to make a dramatic statement. But it's not the only dramatic statement--our monochromatic Moroccan Fish Scale tile provides a perfect, neutral backdrop to the bright pops of color throughout the kitchen. That gorgeous kitchen island is recycled copper from ships!
Overall, this is one kitchen we wouldn't mind having for ourselves.
Large Moroccan Fish Scale Tile - 130 White
Photos by: Christopher Shane
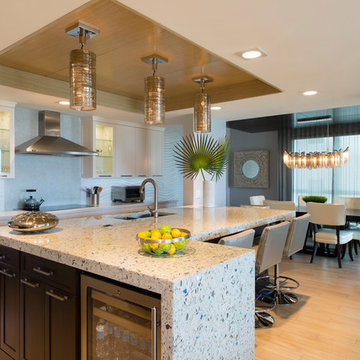
Rick Gomez Photography
Open concept kitchen - large contemporary l-shaped porcelain tile open concept kitchen idea in Miami with an undermount sink, shaker cabinets, terrazzo countertops, gray backsplash, ceramic backsplash, stainless steel appliances and an island
Open concept kitchen - large contemporary l-shaped porcelain tile open concept kitchen idea in Miami with an undermount sink, shaker cabinets, terrazzo countertops, gray backsplash, ceramic backsplash, stainless steel appliances and an island
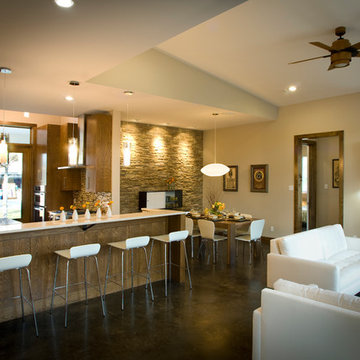
Graham Hobart
Open concept kitchen - large modern u-shaped dark wood floor open concept kitchen idea in Dallas with an undermount sink, flat-panel cabinets, medium tone wood cabinets, terrazzo countertops, multicolored backsplash, matchstick tile backsplash, stainless steel appliances and an island
Open concept kitchen - large modern u-shaped dark wood floor open concept kitchen idea in Dallas with an undermount sink, flat-panel cabinets, medium tone wood cabinets, terrazzo countertops, multicolored backsplash, matchstick tile backsplash, stainless steel appliances and an island
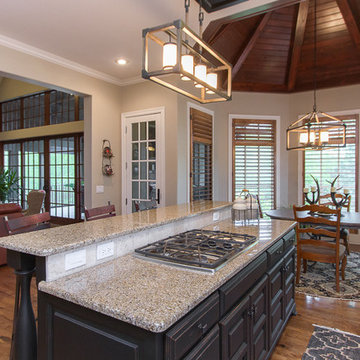
Example of a large mountain style l-shaped medium tone wood floor and brown floor open concept kitchen design in Kansas City with an undermount sink, raised-panel cabinets, dark wood cabinets, terrazzo countertops, beige backsplash, ceramic backsplash, stainless steel appliances and an island
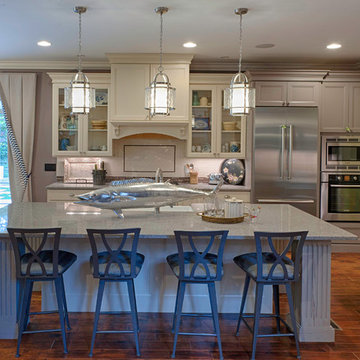
Derek Jones Photography
Custom Kitchen Designed by Gina Fitzsimmons, ASID
Maryland Green Show House
Cabinets, Lighting, Countertops and Silvered Barracuda
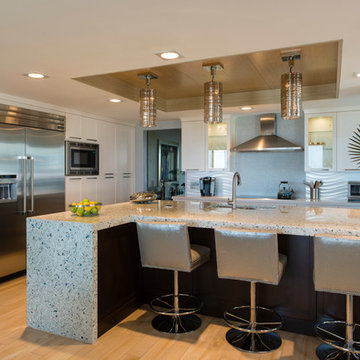
Rick Gomez Photography
Inspiration for a large contemporary l-shaped porcelain tile open concept kitchen remodel in Miami with an undermount sink, shaker cabinets, terrazzo countertops, gray backsplash, ceramic backsplash, stainless steel appliances and an island
Inspiration for a large contemporary l-shaped porcelain tile open concept kitchen remodel in Miami with an undermount sink, shaker cabinets, terrazzo countertops, gray backsplash, ceramic backsplash, stainless steel appliances and an island
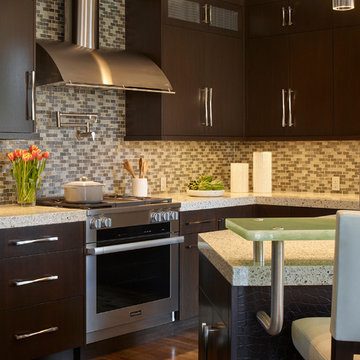
Ken Gutmaker
Mid-sized trendy u-shaped dark wood floor open concept kitchen photo in San Francisco with an undermount sink, flat-panel cabinets, dark wood cabinets, terrazzo countertops, stainless steel appliances, an island, gray backsplash and glass tile backsplash
Mid-sized trendy u-shaped dark wood floor open concept kitchen photo in San Francisco with an undermount sink, flat-panel cabinets, dark wood cabinets, terrazzo countertops, stainless steel appliances, an island, gray backsplash and glass tile backsplash
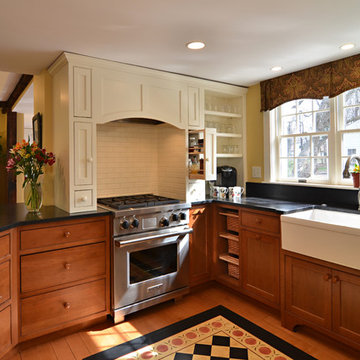
Mid-sized cottage u-shaped medium tone wood floor open concept kitchen photo in Boston with a farmhouse sink, shaker cabinets, medium tone wood cabinets, terrazzo countertops, black backsplash, stone slab backsplash, stainless steel appliances and a peninsula
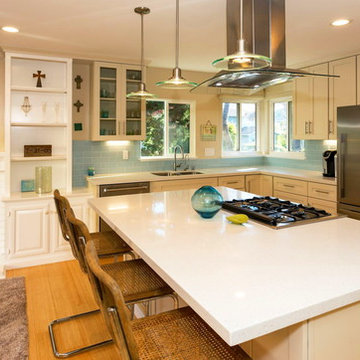
Example of a mid-sized beach style l-shaped light wood floor open concept kitchen design in San Francisco with an undermount sink, shaker cabinets, beige cabinets, terrazzo countertops, blue backsplash, ceramic backsplash, stainless steel appliances and an island
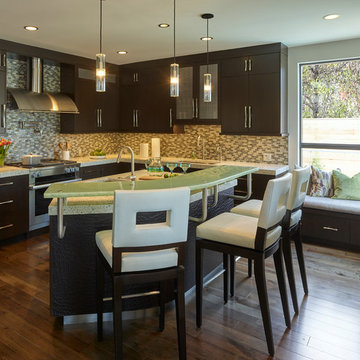
Ken Gutmaker
Open concept kitchen - mid-sized contemporary u-shaped dark wood floor open concept kitchen idea in San Francisco with an undermount sink, flat-panel cabinets, dark wood cabinets, terrazzo countertops, stainless steel appliances, an island, gray backsplash and glass tile backsplash
Open concept kitchen - mid-sized contemporary u-shaped dark wood floor open concept kitchen idea in San Francisco with an undermount sink, flat-panel cabinets, dark wood cabinets, terrazzo countertops, stainless steel appliances, an island, gray backsplash and glass tile backsplash
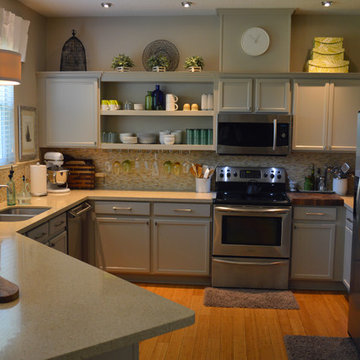
Kitchen remodel. Refinished existing oak cabinets, installed new quartz counter top and tile black-splash.
Inspiration for a mid-sized craftsman u-shaped medium tone wood floor open concept kitchen remodel in Orlando with a double-bowl sink, beige cabinets, beige backsplash, matchstick tile backsplash, stainless steel appliances, no island, recessed-panel cabinets and terrazzo countertops
Inspiration for a mid-sized craftsman u-shaped medium tone wood floor open concept kitchen remodel in Orlando with a double-bowl sink, beige cabinets, beige backsplash, matchstick tile backsplash, stainless steel appliances, no island, recessed-panel cabinets and terrazzo countertops
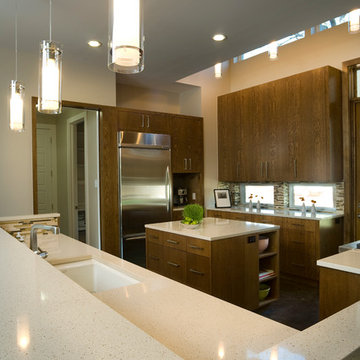
Graham Hobart
Inspiration for a large modern u-shaped dark wood floor open concept kitchen remodel in Dallas with an undermount sink, flat-panel cabinets, medium tone wood cabinets, terrazzo countertops, multicolored backsplash, matchstick tile backsplash, stainless steel appliances and an island
Inspiration for a large modern u-shaped dark wood floor open concept kitchen remodel in Dallas with an undermount sink, flat-panel cabinets, medium tone wood cabinets, terrazzo countertops, multicolored backsplash, matchstick tile backsplash, stainless steel appliances and an island
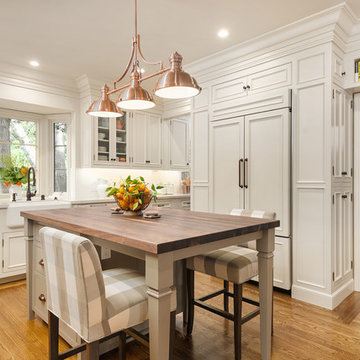
Mid-sized tuscan l-shaped medium tone wood floor and brown floor open concept kitchen photo in San Francisco with a farmhouse sink, recessed-panel cabinets, white cabinets, terrazzo countertops, white backsplash, subway tile backsplash, paneled appliances, an island and beige countertops

The kitchen is open to the living room. A central island offers a casual space to cook together, have a drink and socialize while preparing dinner
Inspiration for a mid-sized contemporary l-shaped light wood floor and exposed beam open concept kitchen remodel in Portland Maine with a farmhouse sink, flat-panel cabinets, light wood cabinets, terrazzo countertops, white backsplash, stainless steel appliances, an island and white countertops
Inspiration for a mid-sized contemporary l-shaped light wood floor and exposed beam open concept kitchen remodel in Portland Maine with a farmhouse sink, flat-panel cabinets, light wood cabinets, terrazzo countertops, white backsplash, stainless steel appliances, an island and white countertops
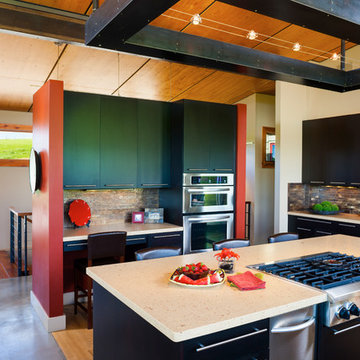
Clean lines in our mountain modern kitchen.
Huge trendy u-shaped light wood floor open concept kitchen photo in Other with flat-panel cabinets, black cabinets, terrazzo countertops, brown backsplash, stone tile backsplash, stainless steel appliances and an island
Huge trendy u-shaped light wood floor open concept kitchen photo in Other with flat-panel cabinets, black cabinets, terrazzo countertops, brown backsplash, stone tile backsplash, stainless steel appliances and an island
Open Concept Kitchen with Terrazzo Countertops Ideas
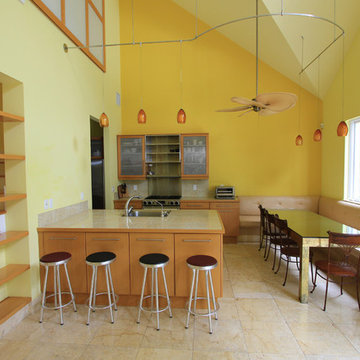
A view of the Von Phister House kitchen with beech flat-front lower cabinets and frosted glass upper cabinets. The countertop and backsplash are terrazzo porcelain tiles. Flooring is 18 x 18 travertine stone tiles. The adjacent dining area has banquette seating. Lighting is provided from glass pendants suspended from a custom-formed cablerail.
1





