Kitchen with Tile Countertops Ideas
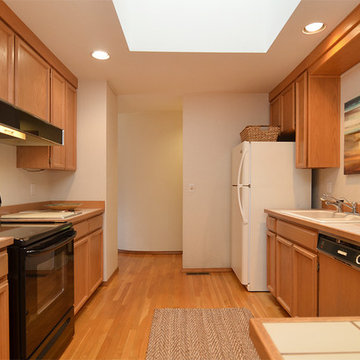
Pattie O'Loughlin Marmon ~ Dwelling In Possibility, Inc.
Inspiration for a mid-sized contemporary l-shaped medium tone wood floor eat-in kitchen remodel in Seattle with recessed-panel cabinets, tile countertops and an island
Inspiration for a mid-sized contemporary l-shaped medium tone wood floor eat-in kitchen remodel in Seattle with recessed-panel cabinets, tile countertops and an island
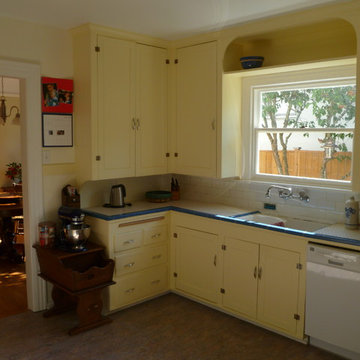
Example of a mid-sized arts and crafts l-shaped kitchen design in Seattle with an undermount sink, shaker cabinets, yellow cabinets, tile countertops, white backsplash, ceramic backsplash, white appliances and no island
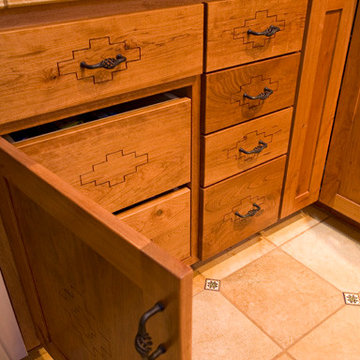
Inspiration for a small southwestern u-shaped ceramic tile eat-in kitchen remodel in Albuquerque with an undermount sink, flat-panel cabinets, light wood cabinets, tile countertops, beige backsplash, ceramic backsplash, stainless steel appliances and no island
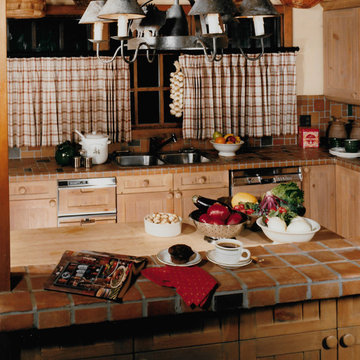
Rustic kitchen with custom cabinetry and handmade tile countertops.
Inspiration for a mid-sized rustic u-shaped medium tone wood floor enclosed kitchen remodel in Denver with a drop-in sink, beaded inset cabinets, light wood cabinets, tile countertops, multicolored backsplash, mosaic tile backsplash, colored appliances and an island
Inspiration for a mid-sized rustic u-shaped medium tone wood floor enclosed kitchen remodel in Denver with a drop-in sink, beaded inset cabinets, light wood cabinets, tile countertops, multicolored backsplash, mosaic tile backsplash, colored appliances and an island
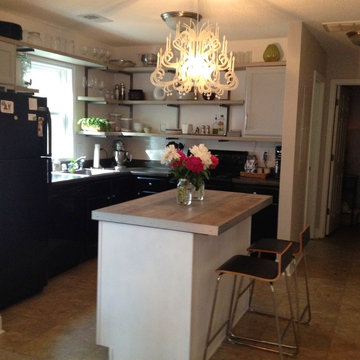
Small urban l-shaped eat-in kitchen photo in Raleigh with a single-bowl sink, black cabinets, tile countertops, white backsplash, subway tile backsplash, black appliances and an island
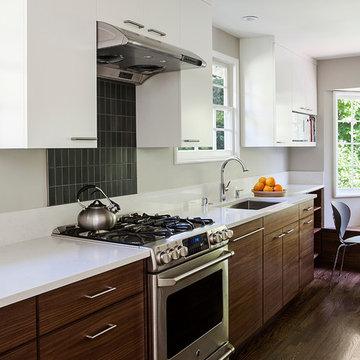
Photo by Michele Lee Willson
Inspiration for a mid-sized transitional u-shaped dark wood floor kitchen remodel in San Francisco with an undermount sink, flat-panel cabinets, dark wood cabinets, tile countertops, white backsplash, ceramic backsplash and stainless steel appliances
Inspiration for a mid-sized transitional u-shaped dark wood floor kitchen remodel in San Francisco with an undermount sink, flat-panel cabinets, dark wood cabinets, tile countertops, white backsplash, ceramic backsplash and stainless steel appliances
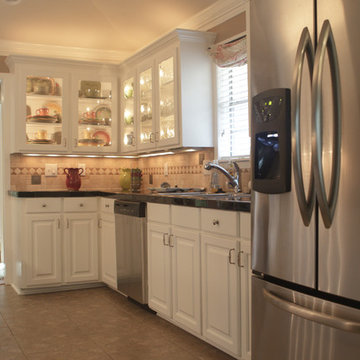
After: Additional view of kitchen
Photos: Hull Portraits
Example of a mid-sized classic galley ceramic tile and brown floor eat-in kitchen design in Jackson with a double-bowl sink, raised-panel cabinets, white cabinets, tile countertops, beige backsplash, ceramic backsplash, stainless steel appliances and no island
Example of a mid-sized classic galley ceramic tile and brown floor eat-in kitchen design in Jackson with a double-bowl sink, raised-panel cabinets, white cabinets, tile countertops, beige backsplash, ceramic backsplash, stainless steel appliances and no island
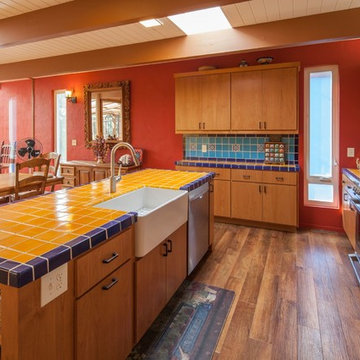
Example of a large 1960s l-shaped medium tone wood floor open concept kitchen design in San Luis Obispo with a farmhouse sink, flat-panel cabinets, medium tone wood cabinets, tile countertops, blue backsplash, ceramic backsplash, stainless steel appliances and an island
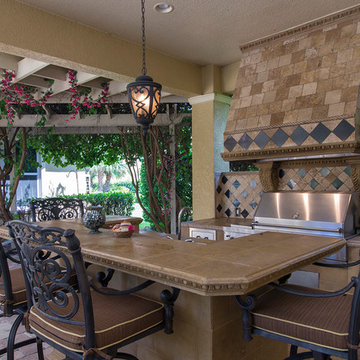
Outdoor Kitchen with bar.
Example of an island style brick floor kitchen design in Tampa with tile countertops, black backsplash and stainless steel appliances
Example of an island style brick floor kitchen design in Tampa with tile countertops, black backsplash and stainless steel appliances
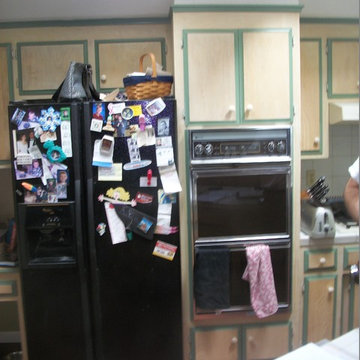
Before & After Transition.
Kitchen reface and countertop replacement completed by Kitchen Mart.
Cabinetry is Kitchen Mart reface in Thermo-foil. The door style is DRS131 in 933 Mission White.
Countertops are Cambria brand in the color Ella with a coordinating tile splash.
Kitchen Mart designer: Carla Polson.
Photography by Leslie Kate Photography.
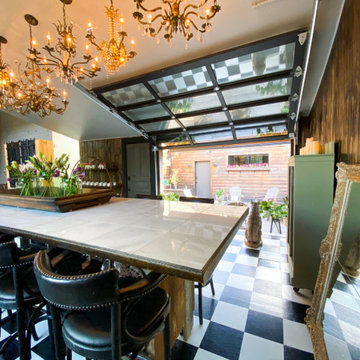
Kitchen - rustic kitchen idea in Other with tile countertops, an island and white countertops
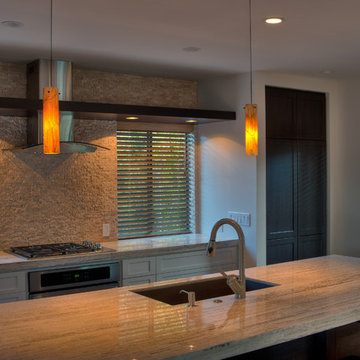
Designer . Bobbi Tone Photographer . Bob Canepa www.bobcanepaphotography.com
Kitchen pantry - mid-sized transitional single-wall medium tone wood floor kitchen pantry idea in San Luis Obispo with an undermount sink, recessed-panel cabinets, dark wood cabinets, tile countertops, beige backsplash, stone tile backsplash, stainless steel appliances and an island
Kitchen pantry - mid-sized transitional single-wall medium tone wood floor kitchen pantry idea in San Luis Obispo with an undermount sink, recessed-panel cabinets, dark wood cabinets, tile countertops, beige backsplash, stone tile backsplash, stainless steel appliances and an island
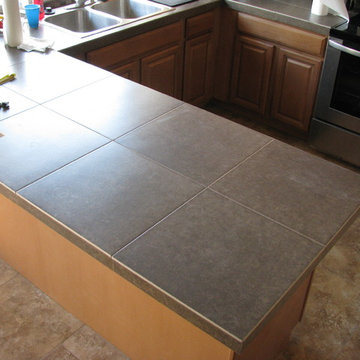
Paul Zimmerman
Open concept kitchen - mid-sized traditional u-shaped porcelain tile open concept kitchen idea in Phoenix with a double-bowl sink, raised-panel cabinets, medium tone wood cabinets, tile countertops, brown backsplash, mosaic tile backsplash, stainless steel appliances and a peninsula
Open concept kitchen - mid-sized traditional u-shaped porcelain tile open concept kitchen idea in Phoenix with a double-bowl sink, raised-panel cabinets, medium tone wood cabinets, tile countertops, brown backsplash, mosaic tile backsplash, stainless steel appliances and a peninsula
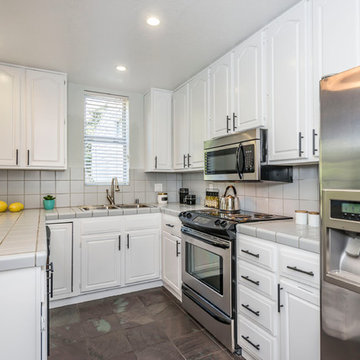
Inspiration for a small transitional u-shaped ceramic tile and brown floor eat-in kitchen remodel in San Francisco with a double-bowl sink, raised-panel cabinets, white cabinets, tile countertops, white backsplash, ceramic backsplash, stainless steel appliances and a peninsula
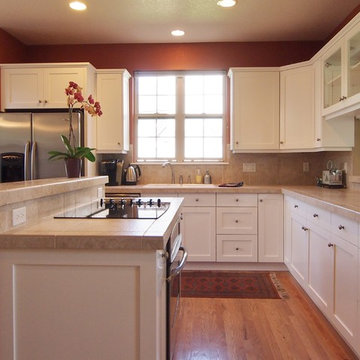
Even just resurfacing these cabinets made a huge improvement and lovely update to this kitchen!
Eat-in kitchen - traditional l-shaped medium tone wood floor eat-in kitchen idea in Denver with a drop-in sink, recessed-panel cabinets, white cabinets, tile countertops, beige backsplash, porcelain backsplash, stainless steel appliances and an island
Eat-in kitchen - traditional l-shaped medium tone wood floor eat-in kitchen idea in Denver with a drop-in sink, recessed-panel cabinets, white cabinets, tile countertops, beige backsplash, porcelain backsplash, stainless steel appliances and an island
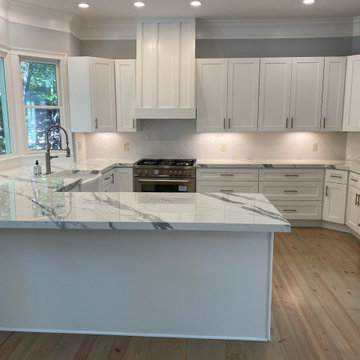
Farmhouse Kitchen Remodel with stainless steel appliances, shaker white cabinets, farmhouse sink, porcelain countertops, white subway tile backsplash, and engineered light hardwood flooring.
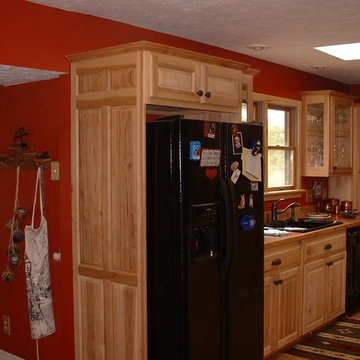
A different view of the sink wall of cabinets showing how the end of the refrigerator cabinet is done. The ends are more than simply a door panel nailed to the ends of the cabinets. They are each made to match the cabinet they will be on and attached with a mitered joint much the same as a piece of furniture is done. The finish is Kitchen and Bath approved, very durable and easily cleaned. There are many options available such as soft-close doors and drawers, drawer utensil inserts, many types of lighting, appliance garages of different types- too much to list here. The doors can be very ornate with with extravagant hardware or a simple door with finger-pulls routed into them. Drawers can be butt-jointed plywood or solid wood dove-tailed construction. They will all serve equally well and there will be not particle board used in the construction of them. These cabinets are furniture quality using good quality hardware and built to last. Best of all- they are affordable!
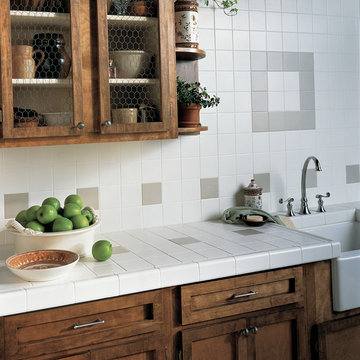
Collection Depicted: Semi Gloss and Matte
Color: Pearl White and Architectural Gray
Farmhouse kitchen photo in Dallas with tile countertops, white backsplash, ceramic backsplash and white countertops
Farmhouse kitchen photo in Dallas with tile countertops, white backsplash, ceramic backsplash and white countertops
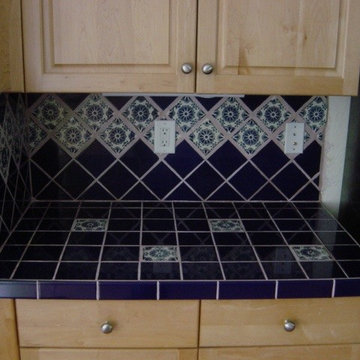
Mid-sized tuscan terra-cotta tile eat-in kitchen photo in Miami with an undermount sink, raised-panel cabinets, light wood cabinets, tile countertops, blue backsplash, ceramic backsplash, stainless steel appliances and no island
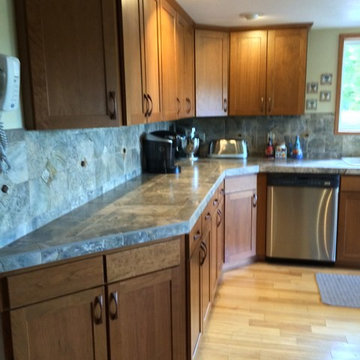
Here is an example of one of my refacing projects. We used Showplace Wood Products- Renew program! The old existing cabinet were Red Oak wood in the standard Honey Wheat color. The client 's want Cherry cabinets to match their Cherry wood furniture in the dining and living room areas. So we chose Showplace's Pendleton (Shaker) Door Style, in Cherry wood with Sienna stain.
This is another option instead of going with new cabinets that can often help save you money, time and it gives you the option of keeping your existing counters and back splash. We always have the option of adding any new cabinetry that we need to make the space more functional.
Kitchen with Tile Countertops Ideas
56





