Kitchen with Tile Countertops and Brown Backsplash Ideas
Refine by:
Budget
Sort by:Popular Today
1 - 20 of 201 photos
Item 1 of 3

The all new display in Bilotta’s Mamaroneck showroom is designed by Fabrice Garson. This contemporary kitchen is well equipped with all the necessities that every chef dreams of while keeping a modern clean look. Fabrice used a mix of light and dark shades combined with smooth and textured finishes, stainless steel drawers, and splashes of vibrant blue and bright white accessories to bring the space to life. The pantry cabinetry and oven surround are Artcraft’s Eva door in a Rift White Oak finished in a Dark Smokehouse Gloss. The sink wall is also the Eva door in a Pure White Gloss with horizontal motorized bi-fold wall cabinets with glass fronts. The White Matte backsplash below these wall cabinets lifts up to reveal walnut inserts that store spices, knives and other cooking essentials. In front of this backsplash is a Galley Workstation sink with 2 contemporary faucets in brushed stainless from Brizo. To the left of the sink is a Fisher Paykel dishwasher hidden behind a white gloss panel which opens with a knock of your hand. The large 10 1/2-foot island has a mix of Dark Linen laminate drawer fronts on one side and stainless-steel drawer fronts on the other and holds a Miseno stainless-steel undermount prep sink with a matte black Brizo faucet, a Fisher Paykel dishwasher drawer, a Fisher Paykel induction cooktop, and a Miele Hood above. The porcelain waterfall countertop (from Walker Zanger), flows from one end of the island to the other and continues in one sweep across to the table connecting the two into one kitchen and dining unit.
Designer: Fabrice Garson. Photographer: Peter Krupenye
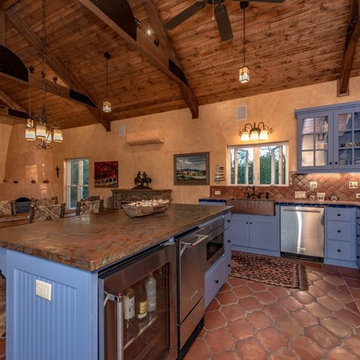
Open concept kitchen - mid-sized southwestern u-shaped terra-cotta tile and brown floor open concept kitchen idea in Austin with an undermount sink, flat-panel cabinets, blue cabinets, tile countertops, brown backsplash, terra-cotta backsplash, stainless steel appliances and an island
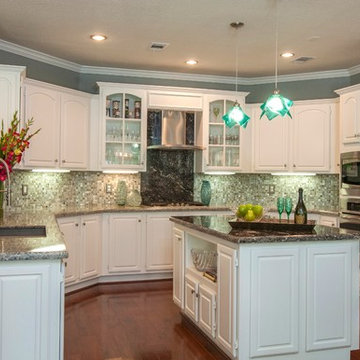
Inspiration for a mid-sized transitional u-shaped medium tone wood floor and brown floor enclosed kitchen remodel in Houston with an undermount sink, raised-panel cabinets, white cabinets, tile countertops, brown backsplash, mosaic tile backsplash, stainless steel appliances and an island
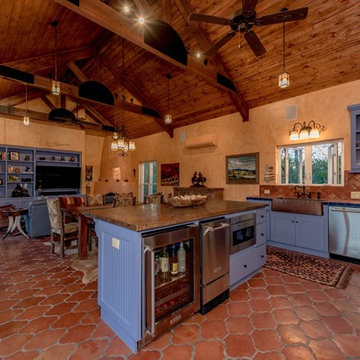
Example of a mid-sized southwest u-shaped terra-cotta tile and brown floor open concept kitchen design in Austin with an undermount sink, flat-panel cabinets, blue cabinets, tile countertops, brown backsplash, terra-cotta backsplash, stainless steel appliances and an island
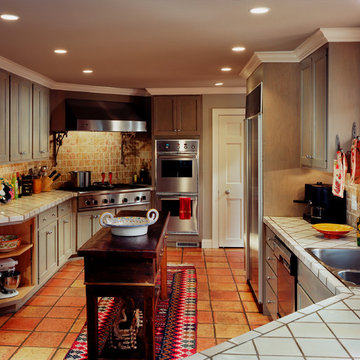
The hand crafted ceramic tiles and stainless steel appliances create a comfortable blend of natural warmth and functional efficiency.
photograph: Jeff Totaro
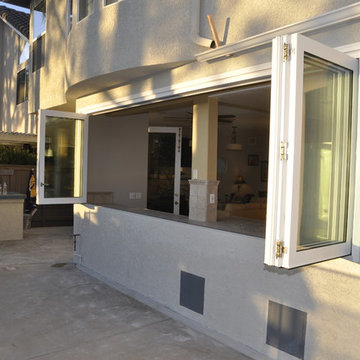
Folding windows are an excellent alternative to a stationary, fixed window. These folding windows opening even from the center for fresh air and an open view. The white aluminum frame matches perfectly with the rest of the house.
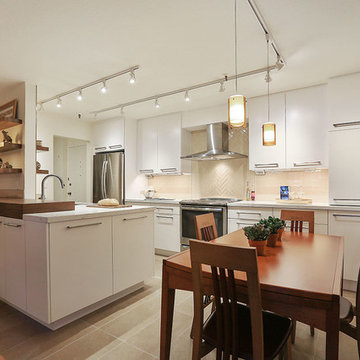
The client is a shorter person and wanted a raised floor under her desk.
The backsplash is Walter Zanger The wood is 5" walnut counter top
A lovely lady moved back from living in Rome and wanted to replicate the clean lines and uncluttered look she loved in Europe. We used our friends at Style Bath and Kitchen when we selected the Sequoia cabinets.
HDR Remodeling Inc. specializes in classic East Bay homes. Whole-house remodels, kitchen and bathroom remodeling, garage and basement conversions are our specialties. Our start-to-finish process -- from design concept to permit-ready plans to production -- will guide you along the way to make sure your project is completed on time and on budget and take the uncertainty and stress out of remodeling your home. Our philosophy -- and passion -- is to help our clients make their remodeling dreams come true.
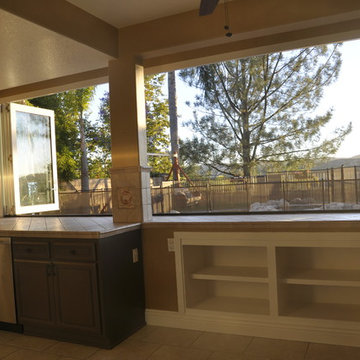
Folding windows opening even from the center for fresh air and an open view. Folding windows are an excellent alternative to a stationary, fixed window.
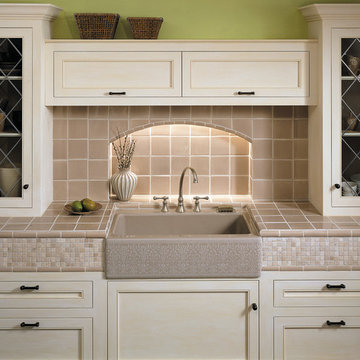
Mid-sized transitional single-wall ceramic tile eat-in kitchen photo in Boston with a farmhouse sink, tile countertops, ceramic backsplash, stainless steel appliances, an island, beaded inset cabinets, white cabinets and brown backsplash
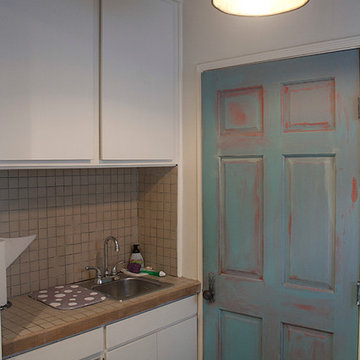
Emily J. Hara
Inspiration for a small eclectic u-shaped linoleum floor eat-in kitchen remodel in Los Angeles with a single-bowl sink, flat-panel cabinets, white cabinets, tile countertops, brown backsplash, ceramic backsplash and stainless steel appliances
Inspiration for a small eclectic u-shaped linoleum floor eat-in kitchen remodel in Los Angeles with a single-bowl sink, flat-panel cabinets, white cabinets, tile countertops, brown backsplash, ceramic backsplash and stainless steel appliances
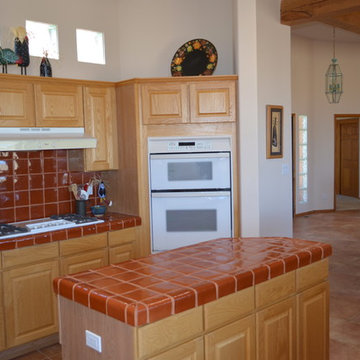
Staging & Photos by Embur Interiors (Shannon Matteson)
Example of a large southwest u-shaped ceramic tile open concept kitchen design in Albuquerque with recessed-panel cabinets, light wood cabinets, tile countertops, brown backsplash, ceramic backsplash, white appliances and an island
Example of a large southwest u-shaped ceramic tile open concept kitchen design in Albuquerque with recessed-panel cabinets, light wood cabinets, tile countertops, brown backsplash, ceramic backsplash, white appliances and an island
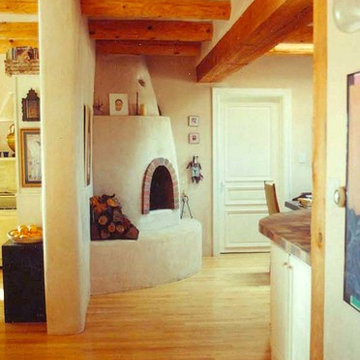
Large southwest u-shaped light wood floor eat-in kitchen photo in Albuquerque with an integrated sink, flat-panel cabinets, white cabinets, tile countertops, brown backsplash, ceramic backsplash, white appliances and a peninsula
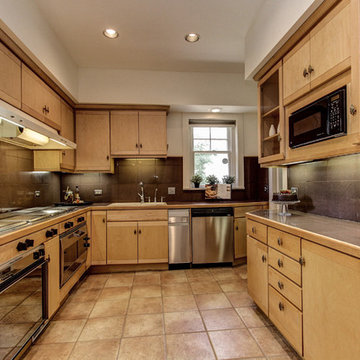
Andy Gould
Example of a large transitional l-shaped ceramic tile enclosed kitchen design in Raleigh with a drop-in sink, flat-panel cabinets, light wood cabinets, tile countertops, brown backsplash, stone tile backsplash, stainless steel appliances and no island
Example of a large transitional l-shaped ceramic tile enclosed kitchen design in Raleigh with a drop-in sink, flat-panel cabinets, light wood cabinets, tile countertops, brown backsplash, stone tile backsplash, stainless steel appliances and no island
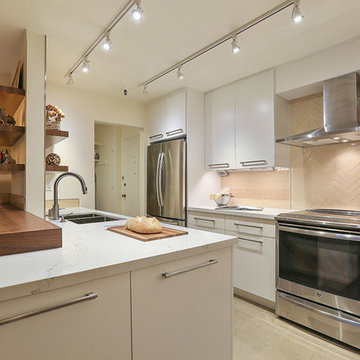
The faucet chosen for this project is the Delta Arctic Stainless Trinsic Pull down
The backsplash is Walter Zanger The wood is 5" walnut counter top
A lovely lady moved back from living in Rome and wanted to replicate the clean lines and uncluttered look she loved in Europe. We used our friends at Style Bath and Kitchen when we selected the Sequoia cabinets.
HDR Remodeling Inc. specializes in classic East Bay homes. Whole-house remodels, kitchen and bathroom remodeling, garage and basement conversions are our specialties. Our start-to-finish process -- from design concept to permit-ready plans to production -- will guide you along the way to make sure your project is completed on time and on budget and take the uncertainty and stress out of remodeling your home. Our philosophy -- and passion -- is to help our clients make their remodeling dreams come true.
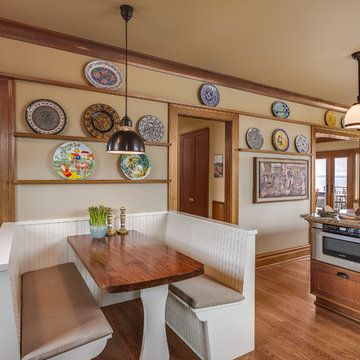
The kitchen has a booth for casual meals and includes access to the rear stair, main hall, and pantry. The end of the island has a microwave drawer for convenient re-heating.
Photo by Jim Houston
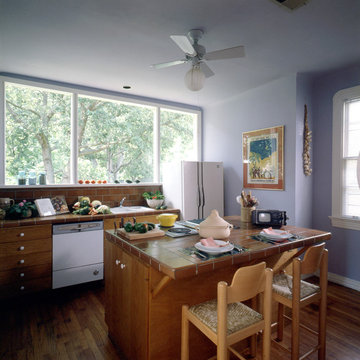
Bill Maris
Mid-sized trendy galley medium tone wood floor and brown floor eat-in kitchen photo in New Orleans with a drop-in sink, flat-panel cabinets, medium tone wood cabinets, tile countertops, brown backsplash, terra-cotta backsplash, white appliances and an island
Mid-sized trendy galley medium tone wood floor and brown floor eat-in kitchen photo in New Orleans with a drop-in sink, flat-panel cabinets, medium tone wood cabinets, tile countertops, brown backsplash, terra-cotta backsplash, white appliances and an island
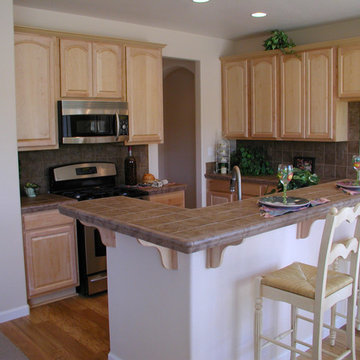
Example of a mid-sized classic l-shaped dark wood floor and brown floor eat-in kitchen design in Other with raised-panel cabinets, light wood cabinets, tile countertops, brown backsplash, ceramic backsplash, stainless steel appliances, an island and a drop-in sink
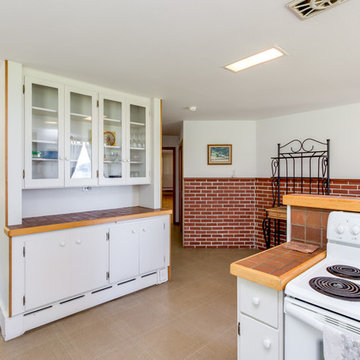
Caleb Melvin, Caleb Melvin Photography
Inspiration for a mid-sized mid-century modern u-shaped eat-in kitchen remodel in Seattle with a double-bowl sink, flat-panel cabinets, white cabinets, tile countertops, brown backsplash, terra-cotta backsplash, white appliances and no island
Inspiration for a mid-sized mid-century modern u-shaped eat-in kitchen remodel in Seattle with a double-bowl sink, flat-panel cabinets, white cabinets, tile countertops, brown backsplash, terra-cotta backsplash, white appliances and no island
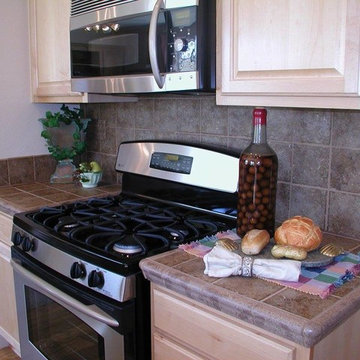
Eat-in kitchen - small traditional single-wall dark wood floor and brown floor eat-in kitchen idea in Other with raised-panel cabinets, light wood cabinets, tile countertops, brown backsplash, ceramic backsplash and stainless steel appliances
Kitchen with Tile Countertops and Brown Backsplash Ideas
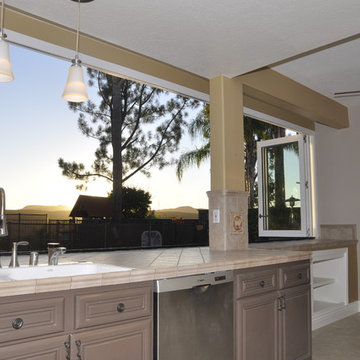
Folding windows opening even from the center for fresh air and an open view. Folding windows are an excellent alternative to a stationary, fixed window.
1





