Light Wood Floor Kitchen with Tile Countertops, White Backsplash and Subway Tile Backsplash Ideas
Refine by:
Budget
Sort by:Popular Today
1 - 20 of 38 photos
Item 1 of 5
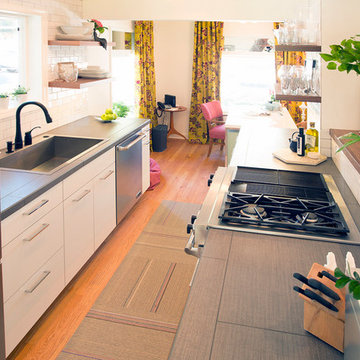
Steve Eltinge
Inspiration for a small transitional galley light wood floor open concept kitchen remodel in Portland with a drop-in sink, flat-panel cabinets, white cabinets, tile countertops, white backsplash, subway tile backsplash, stainless steel appliances and no island
Inspiration for a small transitional galley light wood floor open concept kitchen remodel in Portland with a drop-in sink, flat-panel cabinets, white cabinets, tile countertops, white backsplash, subway tile backsplash, stainless steel appliances and no island
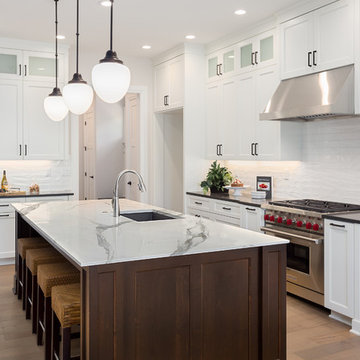
PentalTek in Calacatta Elegante
PentalTek combines the strength and durability of a porcelain slab, with sophisticated design and a refined palette. By utilizing innovative technology, we’re able to expand the design potential for both interior and exterior spaces. Along with the technical performance of a porcelain surface, PentalTek’s XL size allows for seamless installations from large kitchen islands, to long stretches of countertops, expanses of walls, and even flooring.
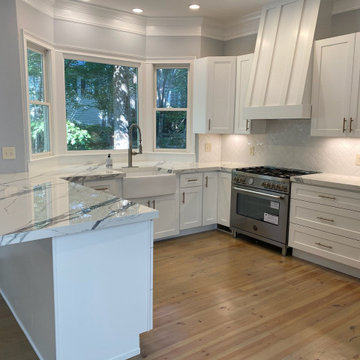
Inspiration for a mid-sized farmhouse u-shaped light wood floor open concept kitchen remodel in Other with a farmhouse sink, shaker cabinets, white cabinets, tile countertops, white backsplash, subway tile backsplash, stainless steel appliances and a peninsula
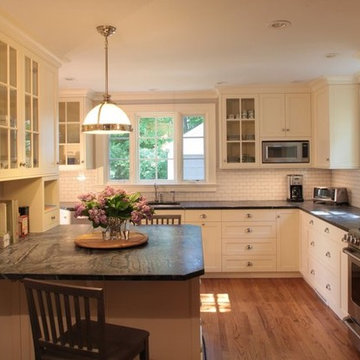
This white traditional kitchen has recessed panels with glass panel doors with polish nickle handles.
Inspiration for a mid-sized transitional galley light wood floor enclosed kitchen remodel in New York with recessed-panel cabinets, beige cabinets, no island, a drop-in sink, tile countertops, white backsplash, subway tile backsplash and stainless steel appliances
Inspiration for a mid-sized transitional galley light wood floor enclosed kitchen remodel in New York with recessed-panel cabinets, beige cabinets, no island, a drop-in sink, tile countertops, white backsplash, subway tile backsplash and stainless steel appliances
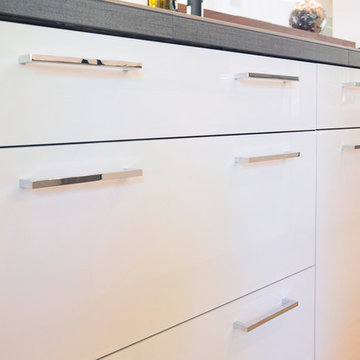
Steve Eltinge
Inspiration for a small transitional galley light wood floor open concept kitchen remodel in Portland with a drop-in sink, flat-panel cabinets, white cabinets, tile countertops, white backsplash, subway tile backsplash, stainless steel appliances and no island
Inspiration for a small transitional galley light wood floor open concept kitchen remodel in Portland with a drop-in sink, flat-panel cabinets, white cabinets, tile countertops, white backsplash, subway tile backsplash, stainless steel appliances and no island
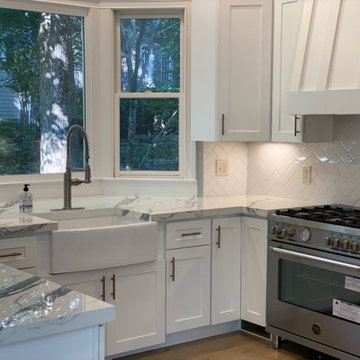
Example of a mid-sized country u-shaped light wood floor open concept kitchen design in Other with a farmhouse sink, shaker cabinets, white cabinets, tile countertops, white backsplash, subway tile backsplash, stainless steel appliances and a peninsula
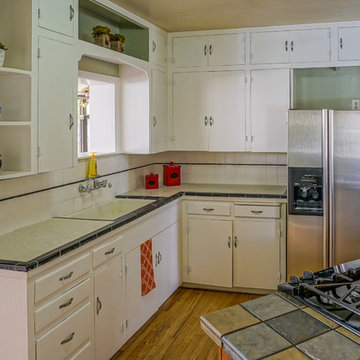
Listed by Jessica Beecher, Re/Max Select, 505-401-9633
Photos by Darrell@MojiStudios.com
Furniture provided by CORT.
Inspiration for a mid-sized craftsman l-shaped light wood floor eat-in kitchen remodel in Albuquerque with a double-bowl sink, flat-panel cabinets, white cabinets, tile countertops, white backsplash, subway tile backsplash, stainless steel appliances and an island
Inspiration for a mid-sized craftsman l-shaped light wood floor eat-in kitchen remodel in Albuquerque with a double-bowl sink, flat-panel cabinets, white cabinets, tile countertops, white backsplash, subway tile backsplash, stainless steel appliances and an island
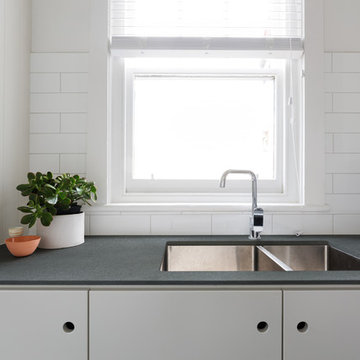
PentalTek in Ferro
PentalTek combines the strength and durability of a porcelain slab, with sophisticated design and a refined palette. By utilizing innovative technology, we’re able to expand the design potential for both interior and exterior spaces. Along with the technical performance of a porcelain surface, PentalTek’s XL size allows for seamless installations from large kitchen islands, to long stretches of countertops, expanses of walls, and even flooring.
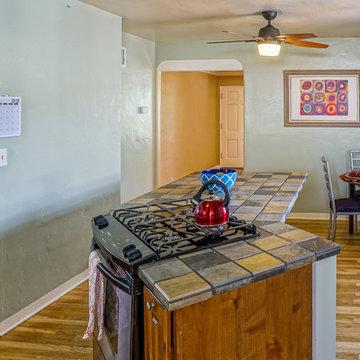
Listed by Jessica Beecher, Re/Max Select, 505-401-9633
Photos by Darrell@MojiStudios.com
Furniture provided by CORT.
Mid-sized arts and crafts l-shaped light wood floor eat-in kitchen photo in Albuquerque with a double-bowl sink, flat-panel cabinets, white cabinets, tile countertops, white backsplash, subway tile backsplash, stainless steel appliances and an island
Mid-sized arts and crafts l-shaped light wood floor eat-in kitchen photo in Albuquerque with a double-bowl sink, flat-panel cabinets, white cabinets, tile countertops, white backsplash, subway tile backsplash, stainless steel appliances and an island
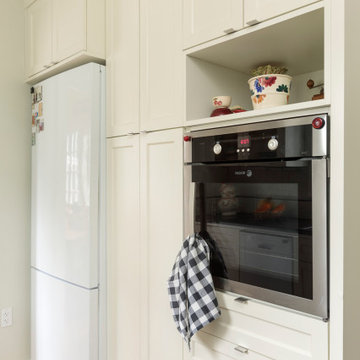
Example of a small transitional galley light wood floor enclosed kitchen design in Portland with an undermount sink, shaker cabinets, white cabinets, tile countertops, white backsplash, subway tile backsplash, stainless steel appliances, no island and black countertops
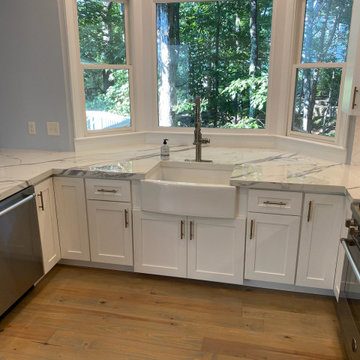
Open concept kitchen - mid-sized farmhouse u-shaped light wood floor open concept kitchen idea in Other with a farmhouse sink, shaker cabinets, white cabinets, tile countertops, white backsplash, subway tile backsplash, stainless steel appliances and a peninsula
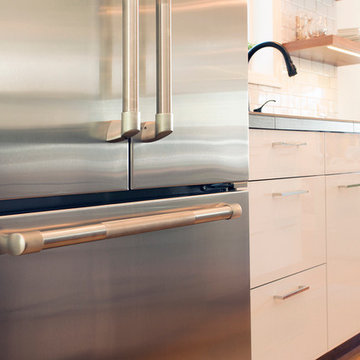
Steve Eltinge
Inspiration for a small transitional galley light wood floor open concept kitchen remodel in Portland with a drop-in sink, flat-panel cabinets, white cabinets, tile countertops, white backsplash, subway tile backsplash, stainless steel appliances and no island
Inspiration for a small transitional galley light wood floor open concept kitchen remodel in Portland with a drop-in sink, flat-panel cabinets, white cabinets, tile countertops, white backsplash, subway tile backsplash, stainless steel appliances and no island
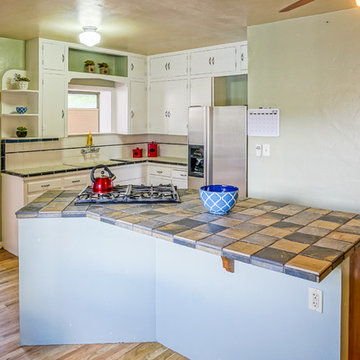
Listed by Jessica Beecher, Re/Max Select, 505-401-9633
Photos by Darrell@MojiStudios.com
Furniture provided by CORT.
Inspiration for a mid-sized craftsman l-shaped light wood floor eat-in kitchen remodel in Albuquerque with a double-bowl sink, flat-panel cabinets, white cabinets, tile countertops, white backsplash, subway tile backsplash, stainless steel appliances and an island
Inspiration for a mid-sized craftsman l-shaped light wood floor eat-in kitchen remodel in Albuquerque with a double-bowl sink, flat-panel cabinets, white cabinets, tile countertops, white backsplash, subway tile backsplash, stainless steel appliances and an island
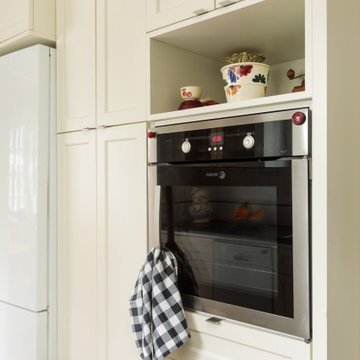
Inspiration for a small transitional galley light wood floor enclosed kitchen remodel in Portland with an undermount sink, shaker cabinets, white cabinets, tile countertops, white backsplash, subway tile backsplash, stainless steel appliances, no island and black countertops

Morningside Architects, LLP
Contractor: Rockwell Homes
Eat-in kitchen - mid-sized cottage galley light wood floor eat-in kitchen idea in Houston with a drop-in sink, glass-front cabinets, green cabinets, tile countertops, white backsplash, subway tile backsplash, white appliances and an island
Eat-in kitchen - mid-sized cottage galley light wood floor eat-in kitchen idea in Houston with a drop-in sink, glass-front cabinets, green cabinets, tile countertops, white backsplash, subway tile backsplash, white appliances and an island
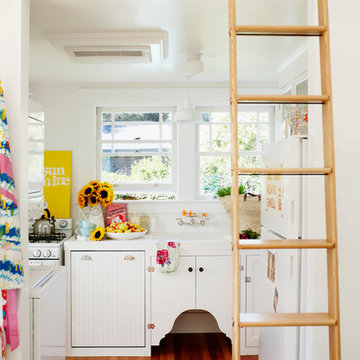
View of kitchen, below sleeping loft. Rolling library ladder for access.
Inspiration for a small coastal u-shaped light wood floor kitchen pantry remodel in San Francisco with a single-bowl sink, recessed-panel cabinets, white cabinets, tile countertops, white backsplash, subway tile backsplash and white appliances
Inspiration for a small coastal u-shaped light wood floor kitchen pantry remodel in San Francisco with a single-bowl sink, recessed-panel cabinets, white cabinets, tile countertops, white backsplash, subway tile backsplash and white appliances
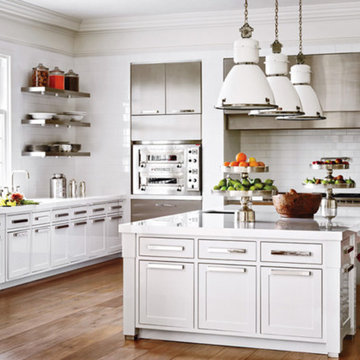
Example of a large minimalist l-shaped light wood floor eat-in kitchen design in New York with an undermount sink, shaker cabinets, white cabinets, tile countertops, white backsplash, subway tile backsplash, stainless steel appliances and an island
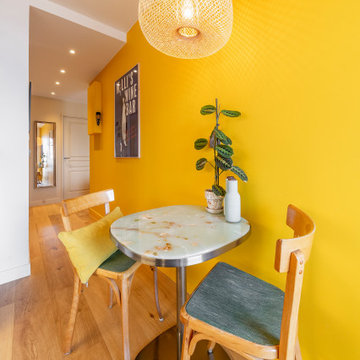
Rénovation partielle 2 pièces de 50m2. La propriétaire souhaitait un appartement chaleureux et moderne. Une déco chiné aux matériaux naturels dans un écrin de couleur chaude et douce.
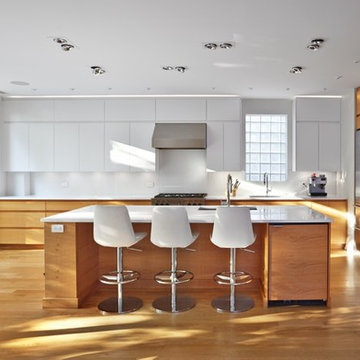
Inspiration for a large contemporary l-shaped light wood floor eat-in kitchen remodel in Toronto with an undermount sink, flat-panel cabinets, white cabinets, tile countertops, white backsplash, subway tile backsplash, stainless steel appliances and an island
Light Wood Floor Kitchen with Tile Countertops, White Backsplash and Subway Tile Backsplash Ideas
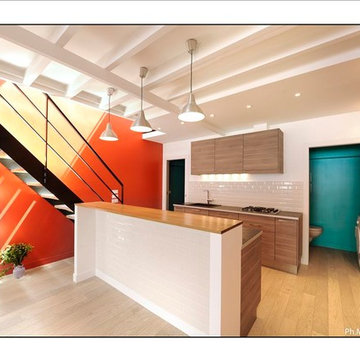
Marco Lemoro
Inspiration for a mid-sized contemporary galley light wood floor eat-in kitchen remodel in Paris with a single-bowl sink, flat-panel cabinets, light wood cabinets, tile countertops, white backsplash, subway tile backsplash, stainless steel appliances and an island
Inspiration for a mid-sized contemporary galley light wood floor eat-in kitchen remodel in Paris with a single-bowl sink, flat-panel cabinets, light wood cabinets, tile countertops, white backsplash, subway tile backsplash, stainless steel appliances and an island
1

