U-Shaped Kitchen with Tile Countertops Ideas
Refine by:
Budget
Sort by:Popular Today
1 - 20 of 1,244 photos
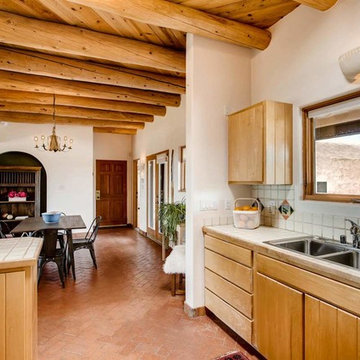
Barker Realty
Mid-sized southwest u-shaped brick floor and brown floor eat-in kitchen photo in Other with a double-bowl sink, flat-panel cabinets, light wood cabinets, tile countertops, white backsplash, ceramic backsplash, white appliances and a peninsula
Mid-sized southwest u-shaped brick floor and brown floor eat-in kitchen photo in Other with a double-bowl sink, flat-panel cabinets, light wood cabinets, tile countertops, white backsplash, ceramic backsplash, white appliances and a peninsula
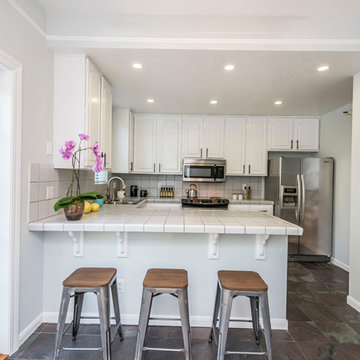
Example of a small transitional u-shaped ceramic tile and brown floor eat-in kitchen design in San Francisco with a double-bowl sink, raised-panel cabinets, white cabinets, tile countertops, white backsplash, ceramic backsplash, stainless steel appliances and a peninsula
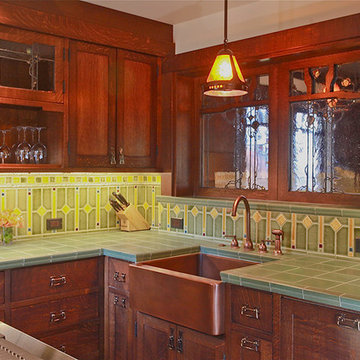
Craftsman Bungalow Kitchen showcasing furniture quality cabinetry with stained glass doors, Craftsman tile counter and backsplash, and copper farmhouse sink and faucet.
Barry Toranto Photography

View to kitchen from dining area. Photography by Lucas Henning.
Mid-sized farmhouse u-shaped medium tone wood floor and brown floor enclosed kitchen photo in Seattle with raised-panel cabinets, medium tone wood cabinets, multicolored backsplash, paneled appliances, an undermount sink, tile countertops and an island
Mid-sized farmhouse u-shaped medium tone wood floor and brown floor enclosed kitchen photo in Seattle with raised-panel cabinets, medium tone wood cabinets, multicolored backsplash, paneled appliances, an undermount sink, tile countertops and an island
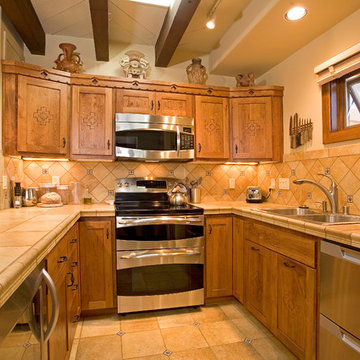
Small southwest u-shaped ceramic tile eat-in kitchen photo in Albuquerque with an undermount sink, flat-panel cabinets, light wood cabinets, tile countertops, beige backsplash, ceramic backsplash, stainless steel appliances and no island
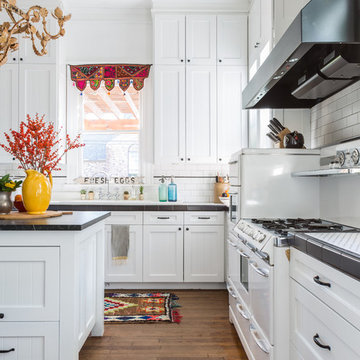
Inspiration for a mid-sized transitional u-shaped medium tone wood floor and brown floor eat-in kitchen remodel in Houston with shaker cabinets, white cabinets, white backsplash, subway tile backsplash, white appliances, an island and tile countertops
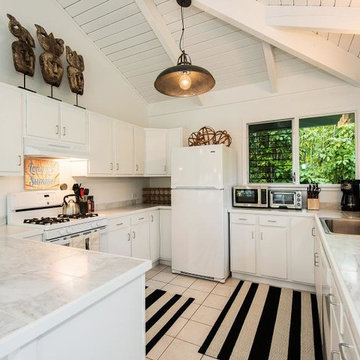
Beach style u-shaped enclosed kitchen photo in Hawaii with a single-bowl sink, shaker cabinets, white cabinets, tile countertops, white backsplash, stone slab backsplash and white appliances
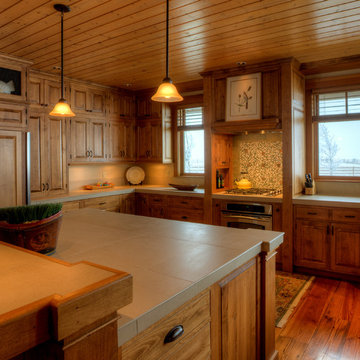
Photography by Lucas Henning.
Mid-sized farmhouse u-shaped medium tone wood floor and brown floor kitchen pantry photo in Seattle with an undermount sink, raised-panel cabinets, brown cabinets, tile countertops, beige backsplash, porcelain backsplash, paneled appliances, an island and beige countertops
Mid-sized farmhouse u-shaped medium tone wood floor and brown floor kitchen pantry photo in Seattle with an undermount sink, raised-panel cabinets, brown cabinets, tile countertops, beige backsplash, porcelain backsplash, paneled appliances, an island and beige countertops
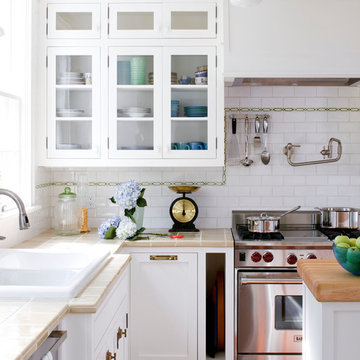
This country kitchen is accented with detailed tiles, brass light fixtures and a large butcher block. Greg Premru Photography
Example of a mid-sized country u-shaped dark wood floor and brown floor kitchen design in Boston with shaker cabinets, white cabinets, tile countertops, white backsplash, subway tile backsplash, stainless steel appliances, an island and a drop-in sink
Example of a mid-sized country u-shaped dark wood floor and brown floor kitchen design in Boston with shaker cabinets, white cabinets, tile countertops, white backsplash, subway tile backsplash, stainless steel appliances, an island and a drop-in sink
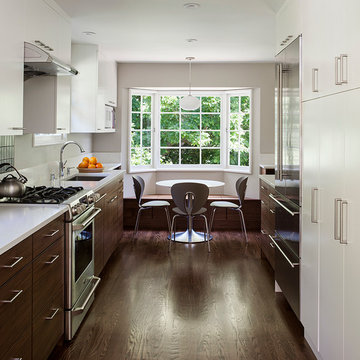
Photo by Michele Lee Willson
Example of a mid-sized transitional u-shaped dark wood floor kitchen design in San Francisco with an undermount sink, flat-panel cabinets, dark wood cabinets, tile countertops, white backsplash, ceramic backsplash and stainless steel appliances
Example of a mid-sized transitional u-shaped dark wood floor kitchen design in San Francisco with an undermount sink, flat-panel cabinets, dark wood cabinets, tile countertops, white backsplash, ceramic backsplash and stainless steel appliances
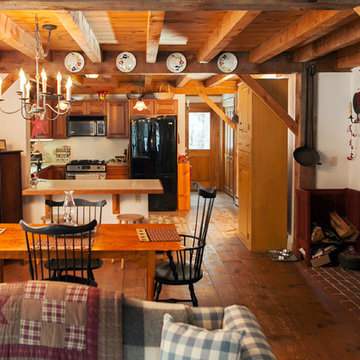
View into kitchen at Wildflower Farm. Rustic, colonial style, farm kitchen decorated in family heirlooms and gifts from friends. When we returned from our nomadic wandering and settled down we had little money and nothing with which to make a home. Friends and family pitched in pieces from their homes and old decor from their basements. They helped to give us a basic start for our home. Today I proudly display their love all over my house especially in the kitchen, because they are always in my heart and the heart of my home. Photo taken by Paul S. Robinson design by Cafe Primrose

This home was built in 1947 and the client wanted the style of the kitchen to reflect the same vintage. We installed wood floors to match the existing floors throughout the rest of the home. The tile counter tops reflect the era as well as the painted cabinets with shaker doors.

Colorful kitchen, plaster hood with inset tile details, glass front cabinet uppers
Cesar Rubio Photography
Project designed by Susie Hersker’s Scottsdale interior design firm Design Directives. Design Directives is active in Phoenix, Paradise Valley, Cave Creek, Carefree, Sedona, and beyond.
For more about Design Directives, click here: https://susanherskerasid.com/
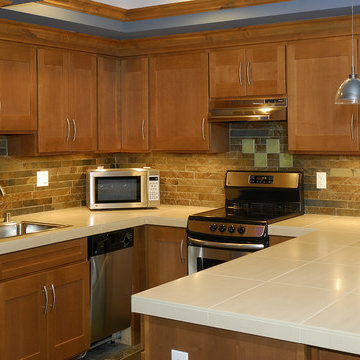
Arts and crafts u-shaped eat-in kitchen photo in Seattle with a drop-in sink, shaker cabinets, brown cabinets, tile countertops, stone tile backsplash and stainless steel appliances
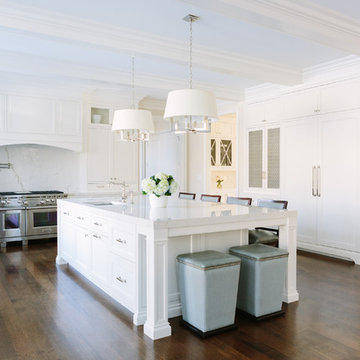
Photo By:
Aimée Mazzenga
Inspiration for a transitional u-shaped dark wood floor and brown floor open concept kitchen remodel in Chicago with beaded inset cabinets, white cabinets, tile countertops, white backsplash, porcelain backsplash, stainless steel appliances, an island, white countertops and an undermount sink
Inspiration for a transitional u-shaped dark wood floor and brown floor open concept kitchen remodel in Chicago with beaded inset cabinets, white cabinets, tile countertops, white backsplash, porcelain backsplash, stainless steel appliances, an island, white countertops and an undermount sink
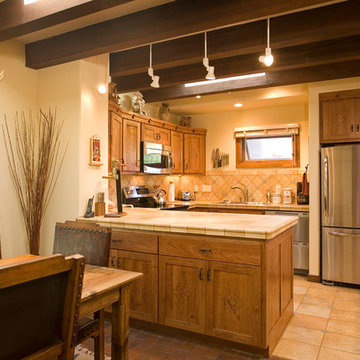
Example of a small southwest u-shaped ceramic tile eat-in kitchen design in Albuquerque with an undermount sink, flat-panel cabinets, light wood cabinets, tile countertops, beige backsplash, ceramic backsplash, stainless steel appliances and no island
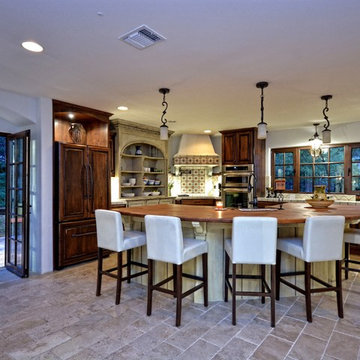
Large mountain style u-shaped travertine floor and beige floor eat-in kitchen photo in Austin with an island, raised-panel cabinets, dark wood cabinets, tile countertops, beige backsplash, ceramic backsplash, paneled appliances and a farmhouse sink
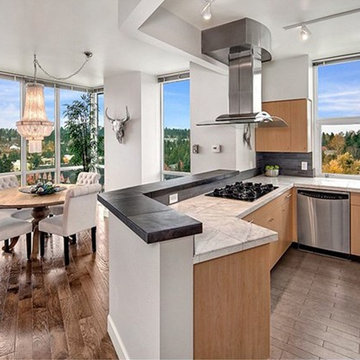
Inspiration for a mid-sized contemporary u-shaped medium tone wood floor eat-in kitchen remodel in Seattle with a double-bowl sink, flat-panel cabinets, light wood cabinets, tile countertops, gray backsplash, stone tile backsplash, stainless steel appliances and a peninsula
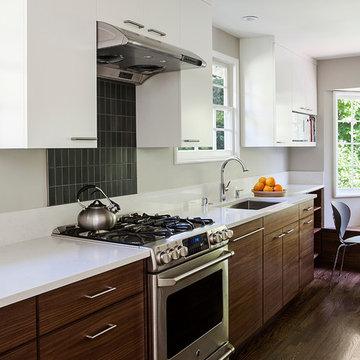
Photo by Michele Lee Willson
Inspiration for a mid-sized transitional u-shaped dark wood floor kitchen remodel in San Francisco with an undermount sink, flat-panel cabinets, dark wood cabinets, tile countertops, white backsplash, ceramic backsplash and stainless steel appliances
Inspiration for a mid-sized transitional u-shaped dark wood floor kitchen remodel in San Francisco with an undermount sink, flat-panel cabinets, dark wood cabinets, tile countertops, white backsplash, ceramic backsplash and stainless steel appliances
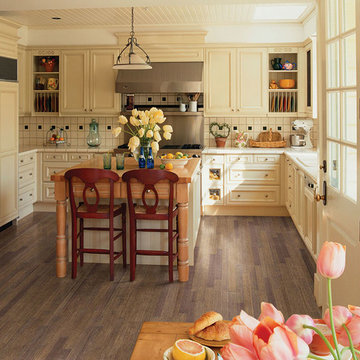
Color: Signature-Colors-Flat-Walnut-Bamboo
Mid-sized country u-shaped dark wood floor eat-in kitchen photo in Chicago with a single-bowl sink, flat-panel cabinets, white cabinets, tile countertops, white backsplash, porcelain backsplash, white appliances and an island
Mid-sized country u-shaped dark wood floor eat-in kitchen photo in Chicago with a single-bowl sink, flat-panel cabinets, white cabinets, tile countertops, white backsplash, porcelain backsplash, white appliances and an island
U-Shaped Kitchen with Tile Countertops Ideas
1





