Kitchen with Tile Countertops Ideas
Refine by:
Budget
Sort by:Popular Today
1 - 20 of 434 photos
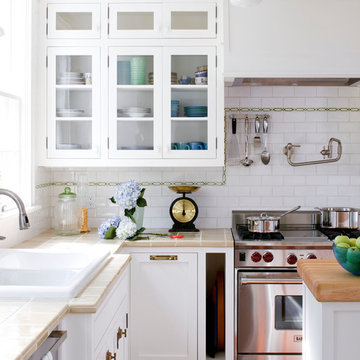
This country kitchen is accented with detailed tiles, brass light fixtures and a large butcher block. Greg Premru Photography
Example of a mid-sized country u-shaped dark wood floor and brown floor kitchen design in Boston with shaker cabinets, white cabinets, tile countertops, white backsplash, subway tile backsplash, stainless steel appliances, an island and a drop-in sink
Example of a mid-sized country u-shaped dark wood floor and brown floor kitchen design in Boston with shaker cabinets, white cabinets, tile countertops, white backsplash, subway tile backsplash, stainless steel appliances, an island and a drop-in sink
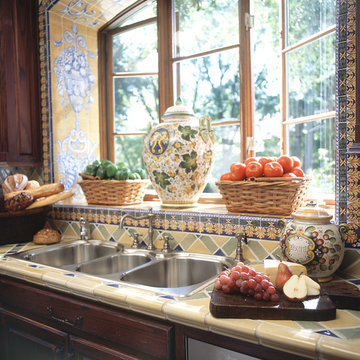
Kitchen featuring custom tiles, all hand painted by a wonderful artist. Photography by Danny Piassick.
Huge tuscan u-shaped medium tone wood floor kitchen photo in Dallas with a triple-bowl sink, raised-panel cabinets, distressed cabinets, tile countertops, multicolored backsplash, porcelain backsplash and stainless steel appliances
Huge tuscan u-shaped medium tone wood floor kitchen photo in Dallas with a triple-bowl sink, raised-panel cabinets, distressed cabinets, tile countertops, multicolored backsplash, porcelain backsplash and stainless steel appliances
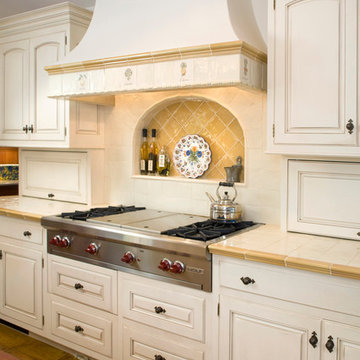
Beautiful custom tile work have been incorporated into the stove hood in this luxe kitchen. © Holly Lepere
Tuscan l-shaped light wood floor eat-in kitchen photo in Santa Barbara with an undermount sink, raised-panel cabinets, white cabinets, tile countertops, white backsplash, white appliances and ceramic backsplash
Tuscan l-shaped light wood floor eat-in kitchen photo in Santa Barbara with an undermount sink, raised-panel cabinets, white cabinets, tile countertops, white backsplash, white appliances and ceramic backsplash
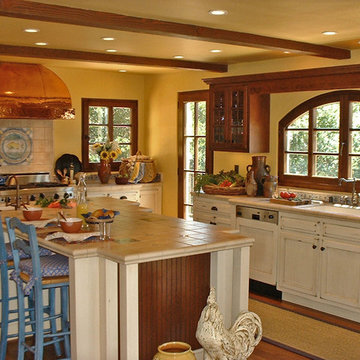
For a client who was originally from France, we recreated a french country farmhouse she remembered from her childhood. Authenticity was achieved by the random use of materials, as if the kitchen had been added to over time by succeeding generations. The classic elements of french country, which include copper, colors yellow and blue, sunflowers, handpainted tile, antique french pottery and distressed wood surfaces, all contribute to the overall rustic feel.
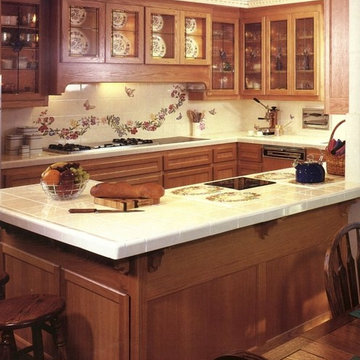
Overall view of the kitchen, showing the custom magnetic-induction cooktop in the foreground. The gas cooktop and commercial wok are in the background, with a custom wood hood that has display cabinets and houses two 1000cfm blowers.
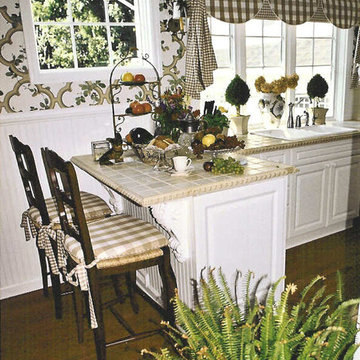
This view of our breakfast bar and working part of the kitchen allows us to prepare dinner whiile entertaining. We chose to use a modified swag and jabot using a plaid fabric for the window treatment. A light filled garden motif wallpaper was chosen using this trellis pattern.
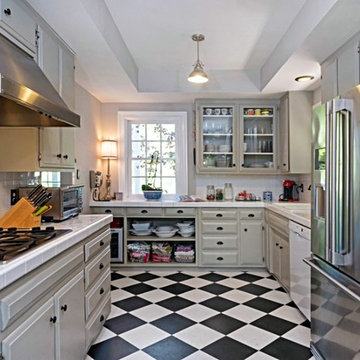
This is a 1921 Gem in Hancock Park, Los Angeles, that we Feng Shui'ed. It recently sold, and we are so pleased to see how gorgeous it looks!
Photos by "Shooting LA".
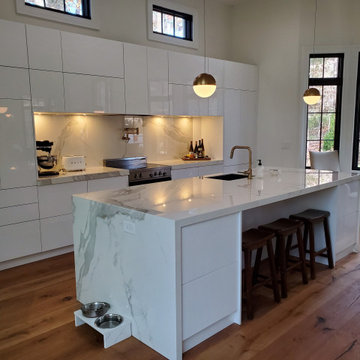
Porcelain Tile backsplash and countertops with Flat Panel Cabinetry. Single-bowl kitchen sink.
Example of a large minimalist single-wall light wood floor open concept kitchen design in Other with a single-bowl sink, flat-panel cabinets, white cabinets, porcelain backsplash, stainless steel appliances, an island and tile countertops
Example of a large minimalist single-wall light wood floor open concept kitchen design in Other with a single-bowl sink, flat-panel cabinets, white cabinets, porcelain backsplash, stainless steel appliances, an island and tile countertops

A symmetrical kitchen opens to the family room in this open floor plan. The island provides a thick wood eating ledge with a dekton work surface. A grey accent around the cooktop is split by the metallic soffit running through the space. A smaller work kitchen/open pantry is off to one side for additional prep space.
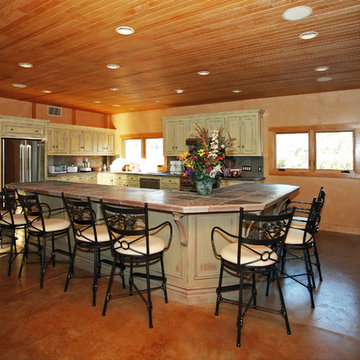
The Spacious Barn Kitchen is meant as a hangout for the whole family, and features a large Breakfast/Wine Bar. The counter tops are done in Slate Tiles with matching edge moldings for a causal touch.
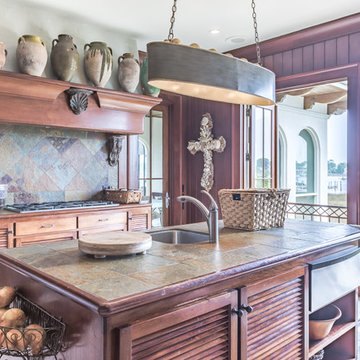
An Architectural and Interior Design Masterpiece! This luxurious waterfront estate resides on 4 acres of a private peninsula, surrounded by 3 sides of an expanse of water with unparalleled, panoramic views. 1500 ft of private white sand beach, private pier and 2 boat slips on Ono Harbor. Spacious, exquisite formal living room, dining room, large study/office with mahogany, built in bookshelves. Family Room with additional breakfast area. Guest Rooms share an additional Family Room. Unsurpassed Master Suite with water views of Bellville Bay and Bay St. John featuring a marble tub, custom tile outdoor shower, and dressing area. Expansive outdoor living areas showcasing a saltwater pool with swim up bar and fire pit. The magnificent kitchen offers access to a butler pantry, balcony and an outdoor kitchen with sitting area. This home features Brazilian Wood Floors and French Limestone Tiles throughout. Custom Copper handrails leads you to the crow's nest that offers 360degree views.
Photos: Shawn Seals, Fovea 360 LLC
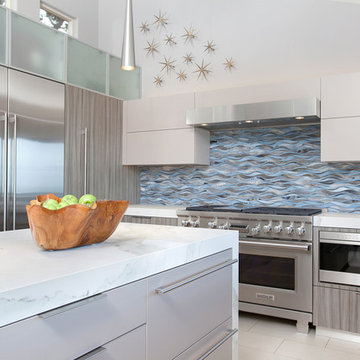
Preview First
Open concept kitchen - large contemporary u-shaped porcelain tile open concept kitchen idea in San Diego with an undermount sink, flat-panel cabinets, gray cabinets, tile countertops, blue backsplash, glass tile backsplash, stainless steel appliances and an island
Open concept kitchen - large contemporary u-shaped porcelain tile open concept kitchen idea in San Diego with an undermount sink, flat-panel cabinets, gray cabinets, tile countertops, blue backsplash, glass tile backsplash, stainless steel appliances and an island
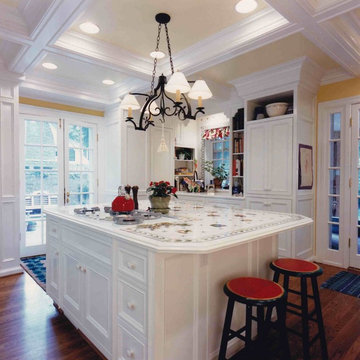
HARITAN photography
All the cabinets were custom designed craftsman stile and rail cabinets. The countertops and backsplashes were hand painted ceramic tile . Beyond the island are custom designed built in TV and pantry cabinet The island has a gas cook top with down flow vent The painted wood coffered ceiling and hardwood floors complete the design.
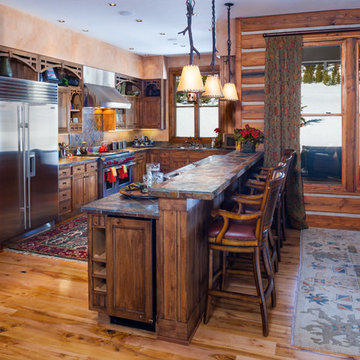
Kitchen and dining room with walkout patio to ski runs at Big Sky Resort. Photos by Karl Neumann
Inspiration for a large timeless u-shaped medium tone wood floor eat-in kitchen remodel in Other with medium tone wood cabinets, tile countertops, stainless steel appliances and a peninsula
Inspiration for a large timeless u-shaped medium tone wood floor eat-in kitchen remodel in Other with medium tone wood cabinets, tile countertops, stainless steel appliances and a peninsula
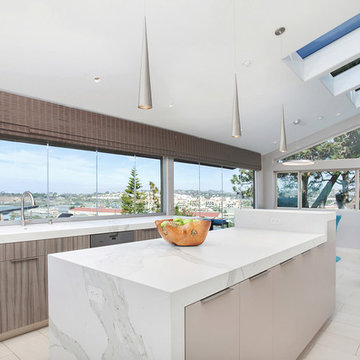
Preview First
Example of a large trendy u-shaped porcelain tile open concept kitchen design in San Diego with an undermount sink, flat-panel cabinets, gray cabinets, tile countertops, blue backsplash, glass tile backsplash, stainless steel appliances and an island
Example of a large trendy u-shaped porcelain tile open concept kitchen design in San Diego with an undermount sink, flat-panel cabinets, gray cabinets, tile countertops, blue backsplash, glass tile backsplash, stainless steel appliances and an island
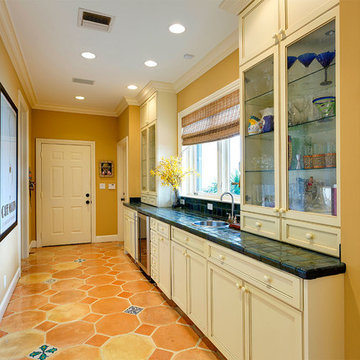
Kitchen
Example of a mid-sized island style single-wall multicolored floor and terra-cotta tile enclosed kitchen design in Miami with an undermount sink, recessed-panel cabinets, white cabinets, tile countertops, multicolored backsplash, mosaic tile backsplash, stainless steel appliances, no island and multicolored countertops
Example of a mid-sized island style single-wall multicolored floor and terra-cotta tile enclosed kitchen design in Miami with an undermount sink, recessed-panel cabinets, white cabinets, tile countertops, multicolored backsplash, mosaic tile backsplash, stainless steel appliances, no island and multicolored countertops
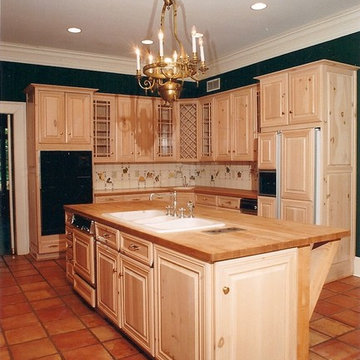
This is a large kitchen, so I designed a refrigerator on the cook's side of the island and another on the bar side of the island so those eating could access drinks/ice, etc without disturbing the cook. It also allows more than one cook to work comfortably. The large breakfast area is open sunny with lots of windows and doors. Photo credit Pamela Foster
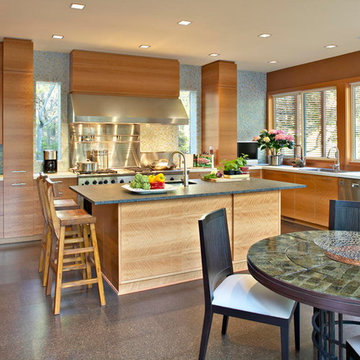
A modern Californian inspired kitchen.
Large minimalist u-shaped cork floor eat-in kitchen photo in New York with a drop-in sink, flat-panel cabinets, light wood cabinets, tile countertops, white backsplash, glass tile backsplash, stainless steel appliances and an island
Large minimalist u-shaped cork floor eat-in kitchen photo in New York with a drop-in sink, flat-panel cabinets, light wood cabinets, tile countertops, white backsplash, glass tile backsplash, stainless steel appliances and an island
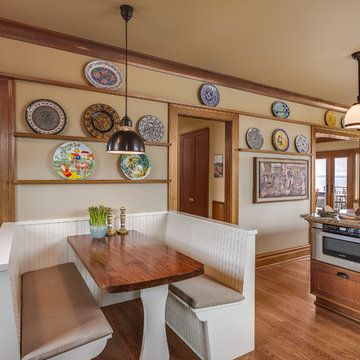
The kitchen has a booth for casual meals and includes access to the rear stair, main hall, and pantry. The end of the island has a microwave drawer for convenient re-heating.
Photo by Jim Houston
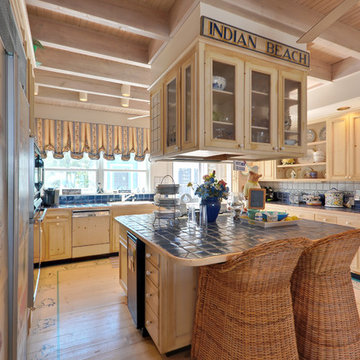
Beach house kitchen, pine paneling, exposed ceiling framing.
Boardwalk Builders, Rehoboth Beach, DE
www.boardwalkbuilders.com
Large beach style l-shaped light wood floor kitchen pantry photo in Other with a drop-in sink, recessed-panel cabinets, light wood cabinets, tile countertops, blue backsplash, terra-cotta backsplash, paneled appliances and two islands
Large beach style l-shaped light wood floor kitchen pantry photo in Other with a drop-in sink, recessed-panel cabinets, light wood cabinets, tile countertops, blue backsplash, terra-cotta backsplash, paneled appliances and two islands
Kitchen with Tile Countertops Ideas
1





