Kitchen Photos
Refine by:
Budget
Sort by:Popular Today
1 - 20 of 1,289 photos

View to kitchen from dining area. Photography by Lucas Henning.
Mid-sized farmhouse u-shaped medium tone wood floor and brown floor enclosed kitchen photo in Seattle with raised-panel cabinets, medium tone wood cabinets, multicolored backsplash, paneled appliances, an undermount sink, tile countertops and an island
Mid-sized farmhouse u-shaped medium tone wood floor and brown floor enclosed kitchen photo in Seattle with raised-panel cabinets, medium tone wood cabinets, multicolored backsplash, paneled appliances, an undermount sink, tile countertops and an island
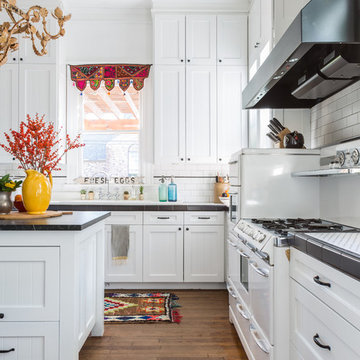
Inspiration for a mid-sized transitional u-shaped medium tone wood floor and brown floor eat-in kitchen remodel in Houston with shaker cabinets, white cabinets, white backsplash, subway tile backsplash, white appliances, an island and tile countertops

Chris Diaz
Example of a mid-sized farmhouse galley medium tone wood floor eat-in kitchen design in Austin with a double-bowl sink, recessed-panel cabinets, medium tone wood cabinets, tile countertops, white backsplash, ceramic backsplash and white appliances
Example of a mid-sized farmhouse galley medium tone wood floor eat-in kitchen design in Austin with a double-bowl sink, recessed-panel cabinets, medium tone wood cabinets, tile countertops, white backsplash, ceramic backsplash and white appliances

This home was built in 1947 and the client wanted the style of the kitchen to reflect the same vintage. We installed wood floors to match the existing floors throughout the rest of the home. The tile counter tops reflect the era as well as the painted cabinets with shaker doors.
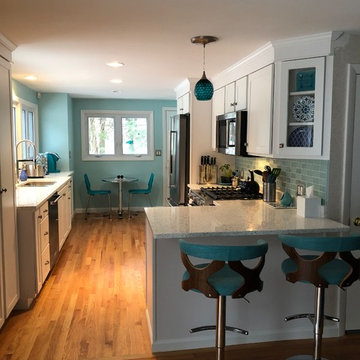
Countertops: Element 1 1/4" polished Curava Recycled Glass Surfaces with a 4" x 1 1/4" backsplash
Supplied by Quality Tile Co., Inc.:
Tile: AKDO Stacked 2″ x 4″ Icelandic Blue (Clear & Frosted) and Modern Liner Icelandic Blue (Clear)
Sink: Serenity 3218 16 Gauge
Faucet: Blanco America 441405 Polished Chrome

Colorful kitchen, plaster hood with inset tile details, glass front cabinet uppers
Cesar Rubio Photography
Project designed by Susie Hersker’s Scottsdale interior design firm Design Directives. Design Directives is active in Phoenix, Paradise Valley, Cave Creek, Carefree, Sedona, and beyond.
For more about Design Directives, click here: https://susanherskerasid.com/
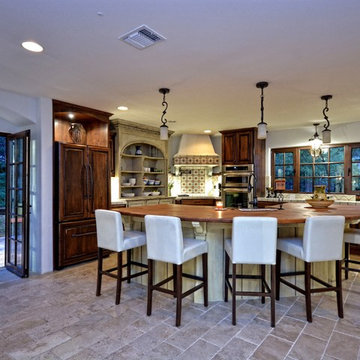
Large mountain style u-shaped travertine floor and beige floor eat-in kitchen photo in Austin with an island, raised-panel cabinets, dark wood cabinets, tile countertops, beige backsplash, ceramic backsplash, paneled appliances and a farmhouse sink
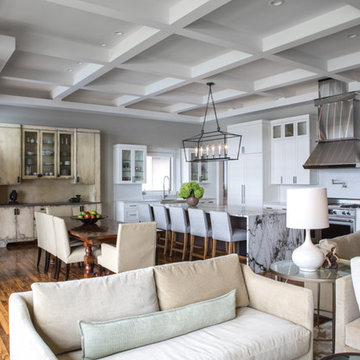
The dining table blended with our client's desire for a more contemporary flair served as inspiration for the Kitchen and Dining Area. Two focal points exist in this area - the 7' tall custom designed built-in storage unit in the dining area, and a magnificent 11' long honed marble, waterfall wrapped kitchen island. The primitive style built in cabinetry was finished to relate to the traditional elements of the dining table and the clean lines of the cabinetry in the Kitchen Area simultaneously. The result is an eclectic contemporary vibe filled with rich, layered textures.
The Kitchen Area was designed as an elegant backdrop for the 3 focal points on the main level open floor plan. Clean lined off-white perimeter cabinetry and a textured, North African motif patterned backsplash frame the rich colored Island, where the client often entertains and dines with guests.
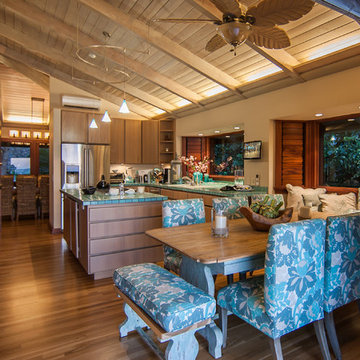
Architect- Marc Taron
Contractor- David Stoops
Interior Design- Shelby Hansen
Photography- Dan Cunningham
Mid-sized island style l-shaped medium tone wood floor and brown floor eat-in kitchen photo in Hawaii with flat-panel cabinets, medium tone wood cabinets, tile countertops, stainless steel appliances, an island, an undermount sink, green backsplash and ceramic backsplash
Mid-sized island style l-shaped medium tone wood floor and brown floor eat-in kitchen photo in Hawaii with flat-panel cabinets, medium tone wood cabinets, tile countertops, stainless steel appliances, an island, an undermount sink, green backsplash and ceramic backsplash
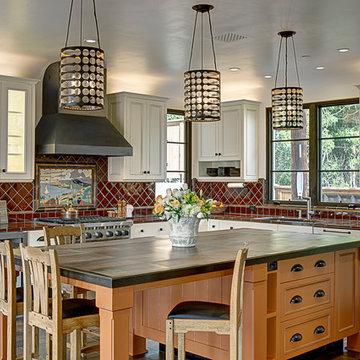
This one-acre property now features a trio of homes on three lots where previously there was only a single home on one lot. Surrounded by other single family homes in a neighborhood where vacant parcels are virtually unheard of, this project created the rare opportunity of constructing not one, but two new homes. The owners purchased the property as a retirement investment with the goal of relocating from the East Coast to live in one of the new homes and sell the other two.
The original home - designed by the distinguished architectural firm of Edwards & Plunkett in the 1930's - underwent a complete remodel both inside and out. While respecting the original architecture, this 2,089 sq. ft., two bedroom, two bath home features new interior and exterior finishes, reclaimed wood ceilings, custom light fixtures, stained glass windows, and a new three-car garage.
The two new homes on the lot reflect the style of the original home, only grander. Neighborhood design standards required Spanish Colonial details – classic red tile roofs and stucco exteriors. Both new three-bedroom homes with additional study were designed with aging in place in mind and equipped with elevator systems, fireplaces, balconies, and other custom amenities including open beam ceilings, hand-painted tiles, and dark hardwood floors.
Photographer: Santa Barbara Real Estate Photography
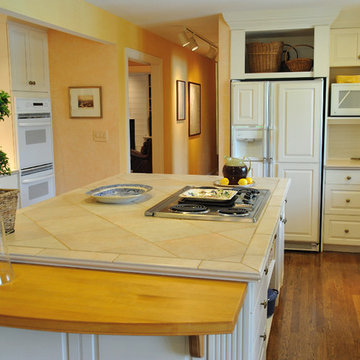
Frank Scuirba
Eat-in kitchen - large traditional galley medium tone wood floor eat-in kitchen idea in DC Metro with a double-bowl sink, raised-panel cabinets, white cabinets, tile countertops, gray backsplash, ceramic backsplash and white appliances
Eat-in kitchen - large traditional galley medium tone wood floor eat-in kitchen idea in DC Metro with a double-bowl sink, raised-panel cabinets, white cabinets, tile countertops, gray backsplash, ceramic backsplash and white appliances
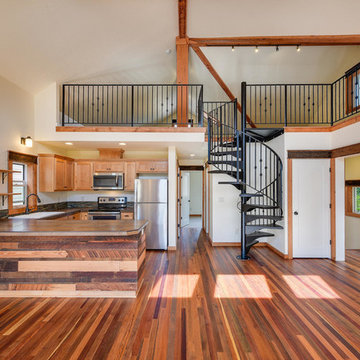
ADU (converted garage)
Eat-in kitchen - mid-sized traditional u-shaped medium tone wood floor and brown floor eat-in kitchen idea in Portland with an undermount sink, recessed-panel cabinets, light wood cabinets, tile countertops, multicolored backsplash, matchstick tile backsplash, stainless steel appliances, a peninsula and multicolored countertops
Eat-in kitchen - mid-sized traditional u-shaped medium tone wood floor and brown floor eat-in kitchen idea in Portland with an undermount sink, recessed-panel cabinets, light wood cabinets, tile countertops, multicolored backsplash, matchstick tile backsplash, stainless steel appliances, a peninsula and multicolored countertops
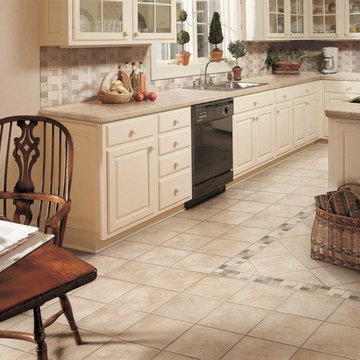
IRSIMA BY MANNINGTON TILE FLOORING from Carpet One Floor & Home
Mid-sized elegant l-shaped ceramic tile eat-in kitchen photo in Manchester with a drop-in sink, raised-panel cabinets, light wood cabinets, tile countertops, beige backsplash, ceramic backsplash, white appliances and an island
Mid-sized elegant l-shaped ceramic tile eat-in kitchen photo in Manchester with a drop-in sink, raised-panel cabinets, light wood cabinets, tile countertops, beige backsplash, ceramic backsplash, white appliances and an island
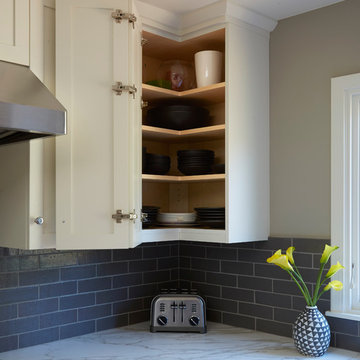
Mike Kaskel
Mid-sized transitional u-shaped light wood floor enclosed kitchen photo in San Francisco with an undermount sink, shaker cabinets, white cabinets, tile countertops, gray backsplash, stone tile backsplash, stainless steel appliances and no island
Mid-sized transitional u-shaped light wood floor enclosed kitchen photo in San Francisco with an undermount sink, shaker cabinets, white cabinets, tile countertops, gray backsplash, stone tile backsplash, stainless steel appliances and no island
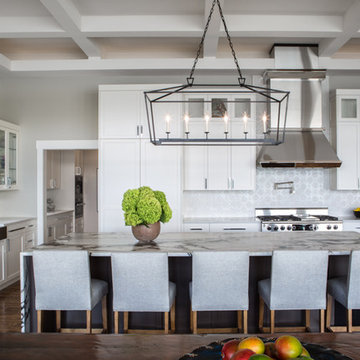
The dining table blended with our client's desire for a more contemporary flair served as inspiration for the Kitchen and Dining Area. Two focal points exist in this area - the 7' tall custom designed built-in storage unit in the dining area, and a magnificent 11' long honed marble, waterfall wrapped kitchen island. The primitive style built in cabinetry was finished to relate to the traditional elements of the dining table and the clean lines of the cabinetry in the Kitchen Area simultaneously. The result is an eclectic contemporary vibe filled with rich, layered textures.
The Kitchen Area was designed as an elegant backdrop for the 3 focal points on the main level open floor plan. Clean lined off-white perimeter cabinetry and a textured, North African motif patterned backsplash frame the rich colored Island, where the client often entertains and dines with guests.
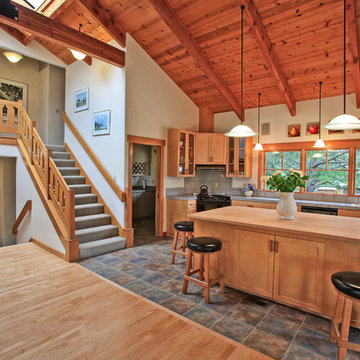
Stephanie Barnes-Castro is a full service architectural firm specializing in sustainable design serving Santa Cruz County. Her goal is to design a home to seamlessly tie into the natural environment and be aesthetically pleasing and energy efficient.
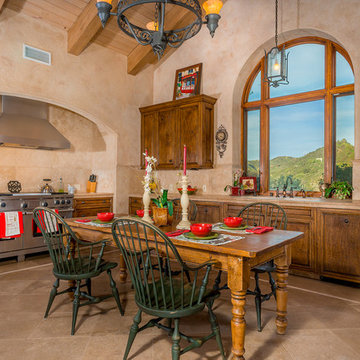
Clarified Studios
Example of a large tuscan l-shaped travertine floor and beige floor eat-in kitchen design in Los Angeles with an undermount sink, tile countertops, beige backsplash, terra-cotta backsplash, stainless steel appliances, recessed-panel cabinets, dark wood cabinets, an island and beige countertops
Example of a large tuscan l-shaped travertine floor and beige floor eat-in kitchen design in Los Angeles with an undermount sink, tile countertops, beige backsplash, terra-cotta backsplash, stainless steel appliances, recessed-panel cabinets, dark wood cabinets, an island and beige countertops
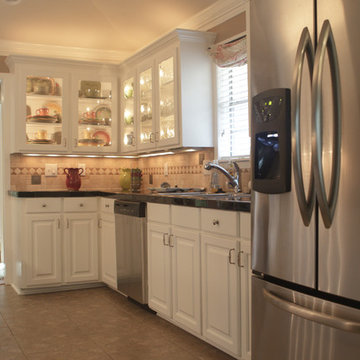
After: Additional view of kitchen
Photos: Hull Portraits
Example of a mid-sized classic galley ceramic tile and brown floor eat-in kitchen design in Jackson with a double-bowl sink, raised-panel cabinets, white cabinets, tile countertops, beige backsplash, ceramic backsplash, stainless steel appliances and no island
Example of a mid-sized classic galley ceramic tile and brown floor eat-in kitchen design in Jackson with a double-bowl sink, raised-panel cabinets, white cabinets, tile countertops, beige backsplash, ceramic backsplash, stainless steel appliances and no island
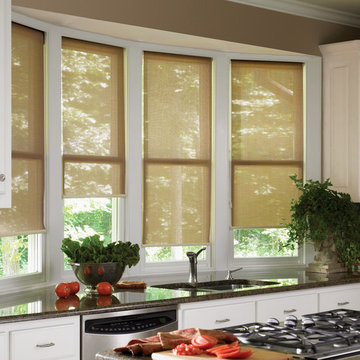
Hunter Douglas Designer Screen Roller Shades with Standard Clutch
Operating Systems: Standard Clutch
Room: Kitchen
Room Styles: European, Casual
Available from Accent Window Fashions LLC
Hunter Douglas Showcase Priority Dealer
Hunter Douglas Certified Installer
#Hunter_Douglas #Designer #Screen #Roller_Shades #Standard_Clutch #Kitchen #Kitchen_Ideas #European #Casual #Window_Treatments #HunterDouglas #Accent_Window_Fashions
Copyright 2001-2013 Hunter Douglas, Inc. All rights reserved.
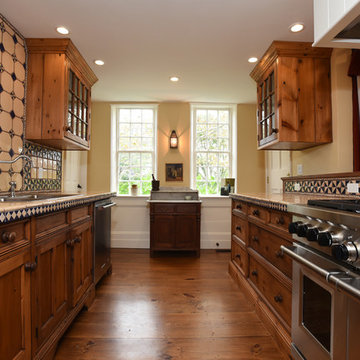
Example of a large cottage galley medium tone wood floor and brown floor enclosed kitchen design in Boston with a drop-in sink, recessed-panel cabinets, medium tone wood cabinets, tile countertops, multicolored backsplash, mosaic tile backsplash, stainless steel appliances and no island
1





