Kitchen with Tile Countertops Ideas
Refine by:
Budget
Sort by:Popular Today
1 - 20 of 903 photos
Item 1 of 3
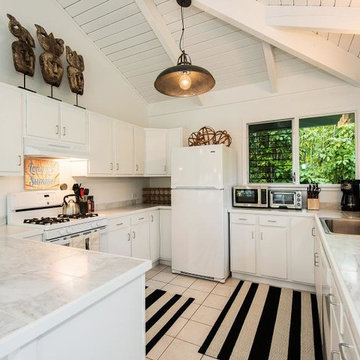
Beach style u-shaped enclosed kitchen photo in Hawaii with a single-bowl sink, shaker cabinets, white cabinets, tile countertops, white backsplash, stone slab backsplash and white appliances
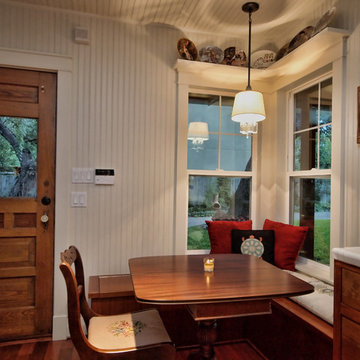
Eat-in kitchen - small country galley medium tone wood floor eat-in kitchen idea in Austin with an undermount sink, flat-panel cabinets, medium tone wood cabinets, tile countertops and ceramic backsplash

2nd Place Kitchen Design
Rosella Gonzalez, Allied Member ASID
Jackson Design and Remodeling
Example of a mid-sized classic l-shaped linoleum floor eat-in kitchen design in San Diego with a farmhouse sink, shaker cabinets, white cabinets, tile countertops, yellow backsplash, subway tile backsplash, colored appliances and a peninsula
Example of a mid-sized classic l-shaped linoleum floor eat-in kitchen design in San Diego with a farmhouse sink, shaker cabinets, white cabinets, tile countertops, yellow backsplash, subway tile backsplash, colored appliances and a peninsula
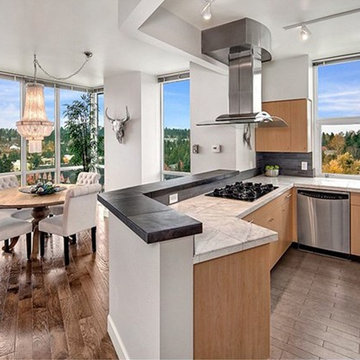
Inspiration for a mid-sized contemporary u-shaped medium tone wood floor eat-in kitchen remodel in Seattle with a double-bowl sink, flat-panel cabinets, light wood cabinets, tile countertops, gray backsplash, stone tile backsplash, stainless steel appliances and a peninsula
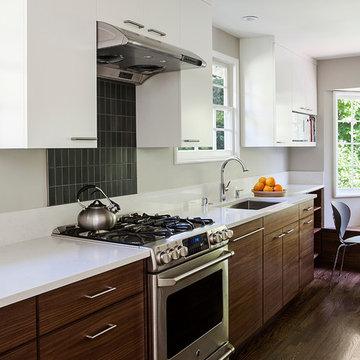
Photo by Michele Lee Willson
Inspiration for a mid-sized transitional u-shaped dark wood floor kitchen remodel in San Francisco with an undermount sink, flat-panel cabinets, dark wood cabinets, tile countertops, white backsplash, ceramic backsplash and stainless steel appliances
Inspiration for a mid-sized transitional u-shaped dark wood floor kitchen remodel in San Francisco with an undermount sink, flat-panel cabinets, dark wood cabinets, tile countertops, white backsplash, ceramic backsplash and stainless steel appliances
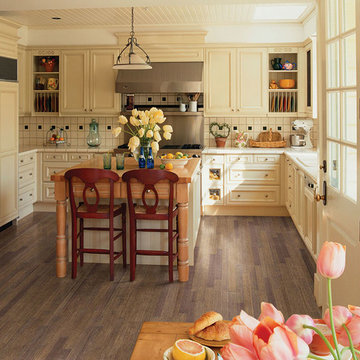
Color: Signature-Colors-Flat-Walnut-Bamboo
Mid-sized country u-shaped dark wood floor eat-in kitchen photo in Chicago with a single-bowl sink, flat-panel cabinets, white cabinets, tile countertops, white backsplash, porcelain backsplash, white appliances and an island
Mid-sized country u-shaped dark wood floor eat-in kitchen photo in Chicago with a single-bowl sink, flat-panel cabinets, white cabinets, tile countertops, white backsplash, porcelain backsplash, white appliances and an island
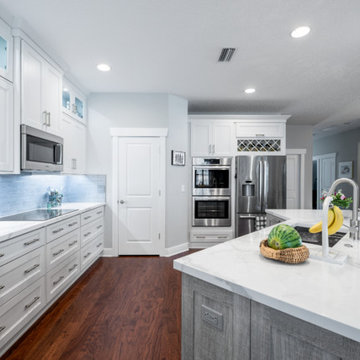
Photos by Project Focus Photography
Inspiration for a mid-sized transitional l-shaped medium tone wood floor and brown floor eat-in kitchen remodel in Tampa with an undermount sink, shaker cabinets, white cabinets, tile countertops, gray backsplash, subway tile backsplash, black appliances, an island and white countertops
Inspiration for a mid-sized transitional l-shaped medium tone wood floor and brown floor eat-in kitchen remodel in Tampa with an undermount sink, shaker cabinets, white cabinets, tile countertops, gray backsplash, subway tile backsplash, black appliances, an island and white countertops
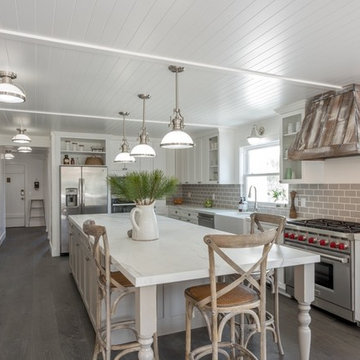
Kim Thornton
Example of a large transitional l-shaped medium tone wood floor eat-in kitchen design in San Francisco with a farmhouse sink, white cabinets, tile countertops, gray backsplash, stainless steel appliances, an island, shaker cabinets and subway tile backsplash
Example of a large transitional l-shaped medium tone wood floor eat-in kitchen design in San Francisco with a farmhouse sink, white cabinets, tile countertops, gray backsplash, stainless steel appliances, an island, shaker cabinets and subway tile backsplash
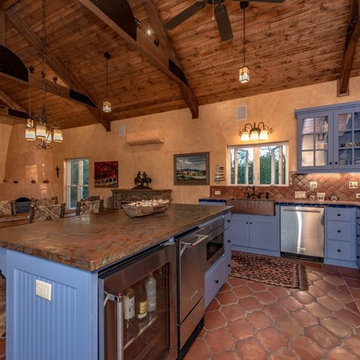
Open concept kitchen - mid-sized southwestern u-shaped terra-cotta tile and brown floor open concept kitchen idea in Austin with an undermount sink, flat-panel cabinets, blue cabinets, tile countertops, brown backsplash, terra-cotta backsplash, stainless steel appliances and an island
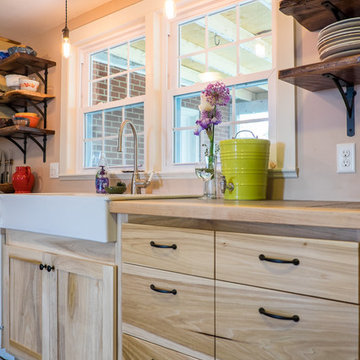
Aaron Johnston
Inspiration for a mid-sized cottage l-shaped ceramic tile eat-in kitchen remodel in DC Metro with a farmhouse sink, flat-panel cabinets, light wood cabinets, tile countertops, white appliances and no island
Inspiration for a mid-sized cottage l-shaped ceramic tile eat-in kitchen remodel in DC Metro with a farmhouse sink, flat-panel cabinets, light wood cabinets, tile countertops, white appliances and no island
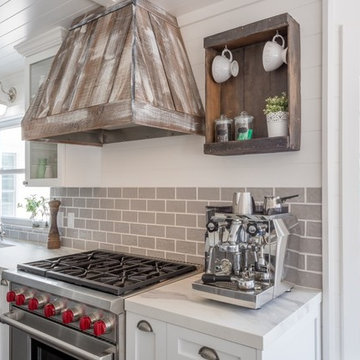
Kim Thornton
Inspiration for a large transitional l-shaped medium tone wood floor eat-in kitchen remodel in San Francisco with a farmhouse sink, white cabinets, tile countertops, gray backsplash, ceramic backsplash, stainless steel appliances, an island and shaker cabinets
Inspiration for a large transitional l-shaped medium tone wood floor eat-in kitchen remodel in San Francisco with a farmhouse sink, white cabinets, tile countertops, gray backsplash, ceramic backsplash, stainless steel appliances, an island and shaker cabinets
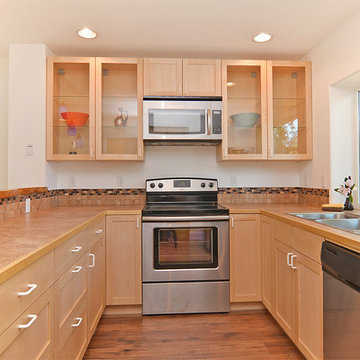
Pattie O'Loughlin Marmon
Inspiration for a small craftsman u-shaped dark wood floor open concept kitchen remodel in Seattle with a double-bowl sink, glass-front cabinets, light wood cabinets, tile countertops, multicolored backsplash, ceramic backsplash, stainless steel appliances and an island
Inspiration for a small craftsman u-shaped dark wood floor open concept kitchen remodel in Seattle with a double-bowl sink, glass-front cabinets, light wood cabinets, tile countertops, multicolored backsplash, ceramic backsplash, stainless steel appliances and an island
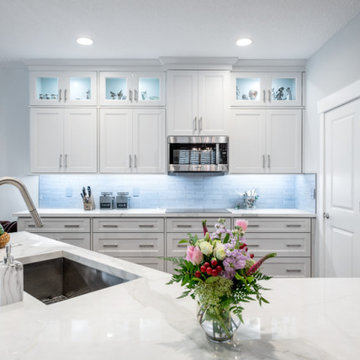
Photos by Project Focus Photography
Mid-sized transitional l-shaped medium tone wood floor and brown floor eat-in kitchen photo in Tampa with an undermount sink, shaker cabinets, white cabinets, tile countertops, gray backsplash, subway tile backsplash, black appliances, an island and white countertops
Mid-sized transitional l-shaped medium tone wood floor and brown floor eat-in kitchen photo in Tampa with an undermount sink, shaker cabinets, white cabinets, tile countertops, gray backsplash, subway tile backsplash, black appliances, an island and white countertops
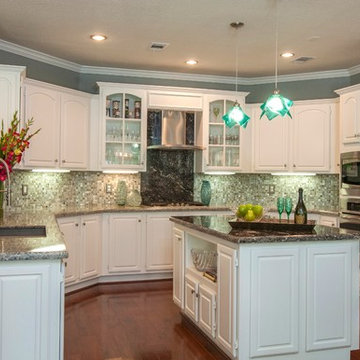
Inspiration for a mid-sized transitional u-shaped medium tone wood floor and brown floor enclosed kitchen remodel in Houston with an undermount sink, raised-panel cabinets, white cabinets, tile countertops, brown backsplash, mosaic tile backsplash, stainless steel appliances and an island
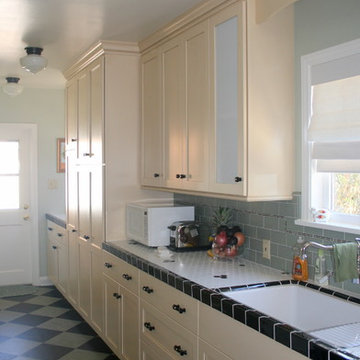
Jessica Leivo
Example of a classic galley eat-in kitchen design in Los Angeles with an undermount sink, shaker cabinets, beige cabinets, tile countertops, green backsplash, subway tile backsplash and white appliances
Example of a classic galley eat-in kitchen design in Los Angeles with an undermount sink, shaker cabinets, beige cabinets, tile countertops, green backsplash, subway tile backsplash and white appliances
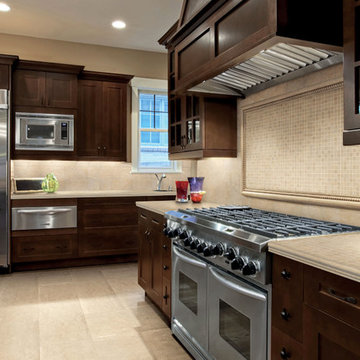
Inspiration for a large l-shaped ceramic tile kitchen remodel in Phoenix with tile countertops, beige backsplash, stainless steel appliances, an island, an undermount sink, shaker cabinets, dark wood cabinets and porcelain backsplash
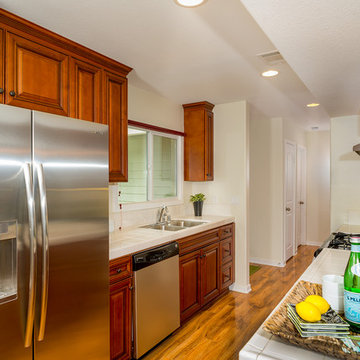
Tom Clary, Photographer
Staging a home to sell can help get the best price! Stage homes can also be a great source of design ideas. As a designer, it's fun to get called into to assist in the process. Staging can mean placement of furniture, but it's also about giving guidance and direction to the homeowner on steps they can take on the exterior of their home. Getting the house ready for sale is not just about filling it with furniture, but about creating that perfect curb appeal. Something buyers can look at and feel they can move right in!
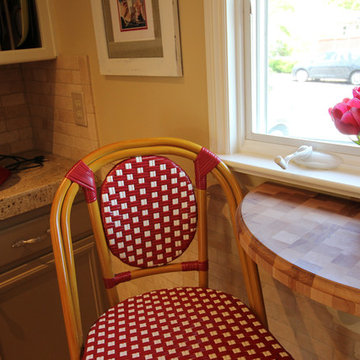
A custom butcher block table under the window becomes an eat-in space for two in the small kitchen
Inspiration for a small farmhouse galley travertine floor enclosed kitchen remodel in San Francisco with an undermount sink, tile countertops, beige backsplash, stone tile backsplash, white appliances and no island
Inspiration for a small farmhouse galley travertine floor enclosed kitchen remodel in San Francisco with an undermount sink, tile countertops, beige backsplash, stone tile backsplash, white appliances and no island

The small but functional Kitchen takes up one wall in the main area of the Airbnb. By using light materials, the space appears larger and more open.
Small eclectic single-wall vinyl floor and brown floor eat-in kitchen photo in Portland with a drop-in sink, shaker cabinets, white cabinets, tile countertops, gray backsplash, stone tile backsplash, stainless steel appliances, no island and gray countertops
Small eclectic single-wall vinyl floor and brown floor eat-in kitchen photo in Portland with a drop-in sink, shaker cabinets, white cabinets, tile countertops, gray backsplash, stone tile backsplash, stainless steel appliances, no island and gray countertops
Kitchen with Tile Countertops Ideas
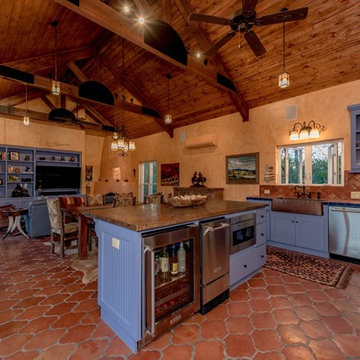
Example of a mid-sized southwest u-shaped terra-cotta tile and brown floor open concept kitchen design in Austin with an undermount sink, flat-panel cabinets, blue cabinets, tile countertops, brown backsplash, terra-cotta backsplash, stainless steel appliances and an island
1





