Kitchen with Tile Countertops and Two Islands Ideas
Refine by:
Budget
Sort by:Popular Today
1 - 20 of 95 photos

A symmetrical kitchen opens to the family room in this open floor plan. The island provides a thick wood eating ledge with a dekton work surface. A grey accent around the cooktop is split by the metallic soffit running through the space. A smaller work kitchen/open pantry is off to one side for additional prep space.
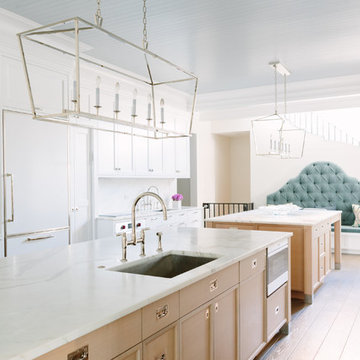
Photo Credit:
Aimée Mazzenga
Example of a large transitional u-shaped light wood floor and brown floor enclosed kitchen design in Chicago with an undermount sink, beaded inset cabinets, light wood cabinets, tile countertops, multicolored backsplash, porcelain backsplash, stainless steel appliances, two islands and white countertops
Example of a large transitional u-shaped light wood floor and brown floor enclosed kitchen design in Chicago with an undermount sink, beaded inset cabinets, light wood cabinets, tile countertops, multicolored backsplash, porcelain backsplash, stainless steel appliances, two islands and white countertops
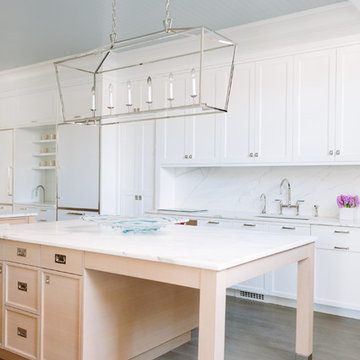
Photo Credit:
Aimée Mazzenga
Example of a large transitional u-shaped light wood floor and brown floor enclosed kitchen design in Chicago with an undermount sink, beaded inset cabinets, light wood cabinets, tile countertops, multicolored backsplash, porcelain backsplash, stainless steel appliances, two islands and white countertops
Example of a large transitional u-shaped light wood floor and brown floor enclosed kitchen design in Chicago with an undermount sink, beaded inset cabinets, light wood cabinets, tile countertops, multicolored backsplash, porcelain backsplash, stainless steel appliances, two islands and white countertops
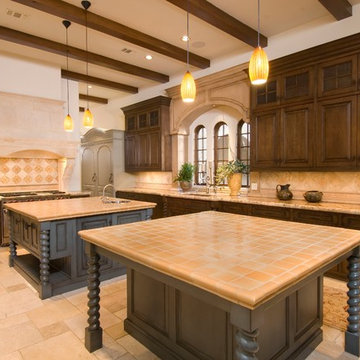
Huge tuscan l-shaped kitchen photo in Houston with raised-panel cabinets, dark wood cabinets, tile countertops, beige backsplash, stone tile backsplash, stainless steel appliances and two islands
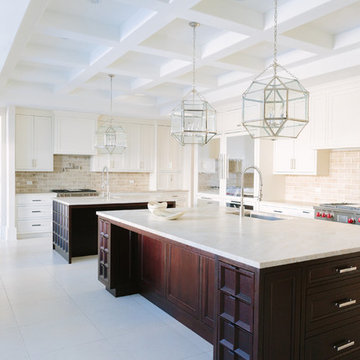
Photo Credit:
Aimée Mazzenga
Example of a large transitional l-shaped porcelain tile and gray floor open concept kitchen design in Chicago with an undermount sink, beaded inset cabinets, tile countertops, beige backsplash, porcelain backsplash, stainless steel appliances, two islands and multicolored countertops
Example of a large transitional l-shaped porcelain tile and gray floor open concept kitchen design in Chicago with an undermount sink, beaded inset cabinets, tile countertops, beige backsplash, porcelain backsplash, stainless steel appliances, two islands and multicolored countertops
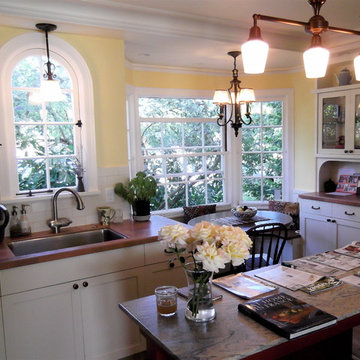
artfirst.net
Example of a mid-sized tuscan eat-in kitchen design in Portland with an undermount sink, shaker cabinets, white cabinets, tile countertops, beige backsplash, ceramic backsplash, stainless steel appliances and two islands
Example of a mid-sized tuscan eat-in kitchen design in Portland with an undermount sink, shaker cabinets, white cabinets, tile countertops, beige backsplash, ceramic backsplash, stainless steel appliances and two islands
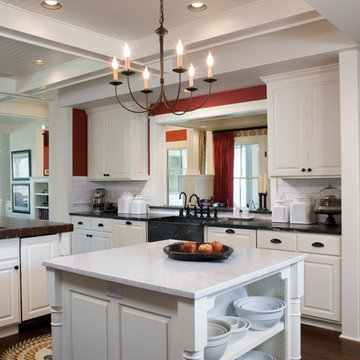
Inspiration for a cottage dark wood floor eat-in kitchen remodel in Other with raised-panel cabinets, white cabinets, tile countertops, white backsplash, ceramic backsplash, stainless steel appliances and two islands
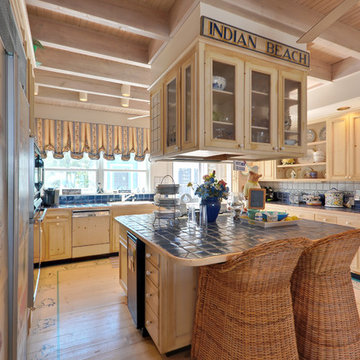
Beach house kitchen, pine paneling, exposed ceiling framing.
Boardwalk Builders, Rehoboth Beach, DE
www.boardwalkbuilders.com
Large beach style l-shaped light wood floor kitchen pantry photo in Other with a drop-in sink, recessed-panel cabinets, light wood cabinets, tile countertops, blue backsplash, terra-cotta backsplash, paneled appliances and two islands
Large beach style l-shaped light wood floor kitchen pantry photo in Other with a drop-in sink, recessed-panel cabinets, light wood cabinets, tile countertops, blue backsplash, terra-cotta backsplash, paneled appliances and two islands
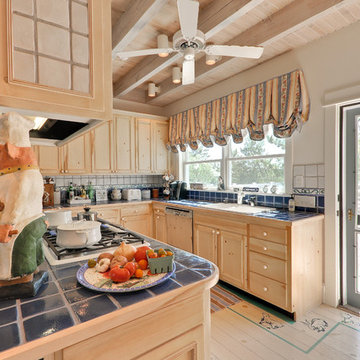
Beach house kitchen, pine paneling, exposed ceiling framing.
Boardwalk Builders, Rehoboth Beach, DE
www.boardwalkbuilders.com
Kitchen pantry - large coastal l-shaped light wood floor kitchen pantry idea in Other with a drop-in sink, recessed-panel cabinets, light wood cabinets, tile countertops, blue backsplash, terra-cotta backsplash, paneled appliances and two islands
Kitchen pantry - large coastal l-shaped light wood floor kitchen pantry idea in Other with a drop-in sink, recessed-panel cabinets, light wood cabinets, tile countertops, blue backsplash, terra-cotta backsplash, paneled appliances and two islands
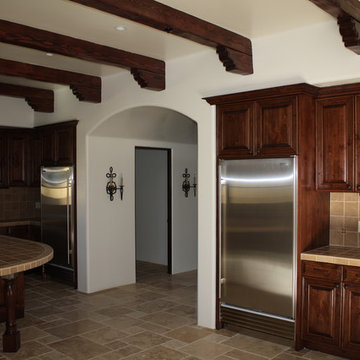
Tired of the typical granite tops the owner chose to go to a more traditional Ceramic tile countertop. The refrigerator and freezer bookend the arched opening to the Dining Room and Wine Room. Hand Hewn wood beams and corbels provide a warm and formal feel to the smooth textured walls.
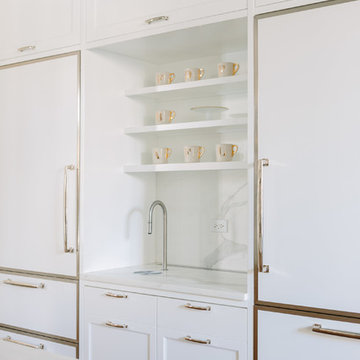
Photo Credit:
Aimée Mazzenga
Inspiration for a large transitional u-shaped light wood floor and brown floor enclosed kitchen remodel in Chicago with an undermount sink, beaded inset cabinets, light wood cabinets, tile countertops, multicolored backsplash, porcelain backsplash, stainless steel appliances, two islands and white countertops
Inspiration for a large transitional u-shaped light wood floor and brown floor enclosed kitchen remodel in Chicago with an undermount sink, beaded inset cabinets, light wood cabinets, tile countertops, multicolored backsplash, porcelain backsplash, stainless steel appliances, two islands and white countertops
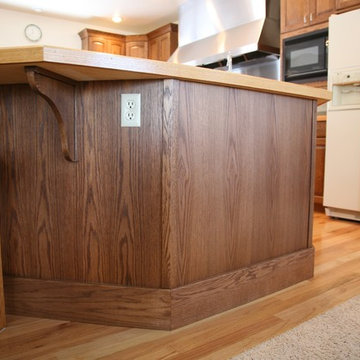
The Islands had matching panels with 6" toe kick and trim.
Learn more about Showplace: http://www.houzz.com/pro/showplacefinecabinetry/showplace-wood-products
Mtn. Kitchens Staff Photo
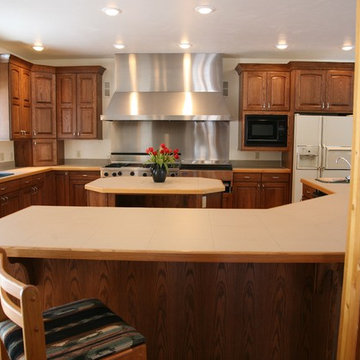
Oxford door style by Showplace Wood Products in Red Oak, Truffle finish.
in an International Plus overlay.
Learn more about Showplace: http://www.houzz.com/pro/showplacefinecabinetry/showplace-wood-products
Mtn. Kitchens Staff Photo
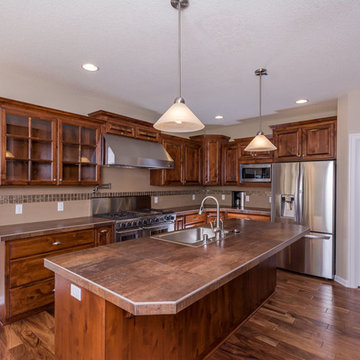
Tim Stewart
Inspiration for a large transitional l-shaped medium tone wood floor kitchen pantry remodel in Portland with a single-bowl sink, raised-panel cabinets, medium tone wood cabinets, tile countertops, beige backsplash, mosaic tile backsplash, stainless steel appliances and two islands
Inspiration for a large transitional l-shaped medium tone wood floor kitchen pantry remodel in Portland with a single-bowl sink, raised-panel cabinets, medium tone wood cabinets, tile countertops, beige backsplash, mosaic tile backsplash, stainless steel appliances and two islands
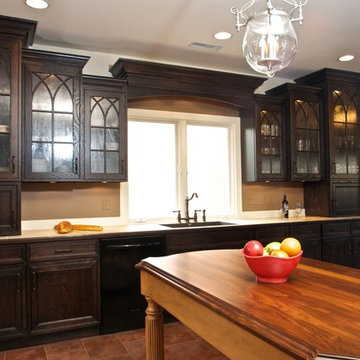
Inspiration for a large u-shaped porcelain tile eat-in kitchen remodel in Other with recessed-panel cabinets, dark wood cabinets, tile countertops, multicolored backsplash and two islands
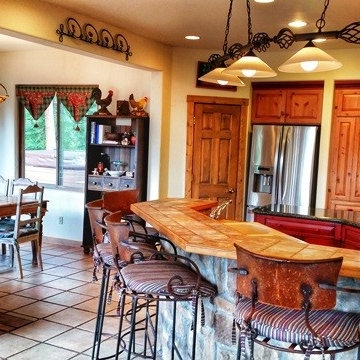
Large trendy u-shaped ceramic tile open concept kitchen photo in Denver with raised-panel cabinets, dark wood cabinets, tile countertops, multicolored backsplash, mosaic tile backsplash, stainless steel appliances and two islands
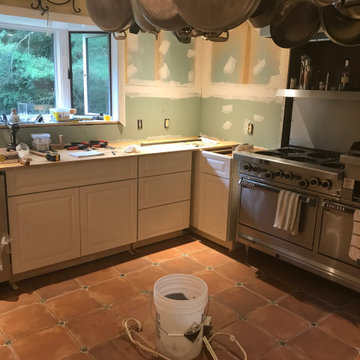
Example of a mid-sized classic u-shaped terra-cotta tile and red floor eat-in kitchen design in Boston with a drop-in sink, shaker cabinets, white cabinets, tile countertops, stainless steel appliances, two islands and gray countertops
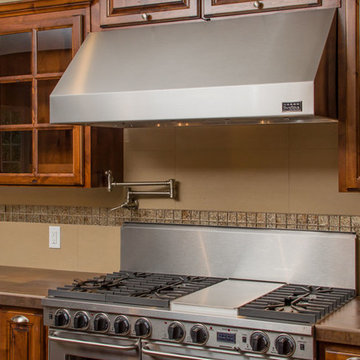
Tim Stewart
Kitchen pantry - large transitional l-shaped medium tone wood floor kitchen pantry idea in Portland with a single-bowl sink, raised-panel cabinets, medium tone wood cabinets, tile countertops, beige backsplash, mosaic tile backsplash, stainless steel appliances and two islands
Kitchen pantry - large transitional l-shaped medium tone wood floor kitchen pantry idea in Portland with a single-bowl sink, raised-panel cabinets, medium tone wood cabinets, tile countertops, beige backsplash, mosaic tile backsplash, stainless steel appliances and two islands
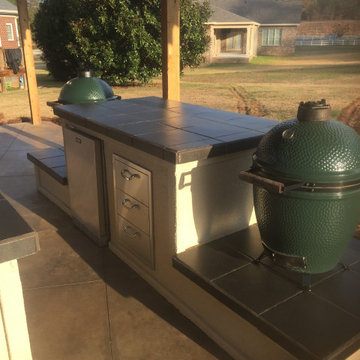
Fun little project with the Big Green Egg, tile counter tops, and stucco cabinets
Example of a mid-sized minimalist concrete floor and beige floor eat-in kitchen design in Atlanta with a drop-in sink, open cabinets, beige cabinets, tile countertops, stainless steel appliances, two islands and gray countertops
Example of a mid-sized minimalist concrete floor and beige floor eat-in kitchen design in Atlanta with a drop-in sink, open cabinets, beige cabinets, tile countertops, stainless steel appliances, two islands and gray countertops
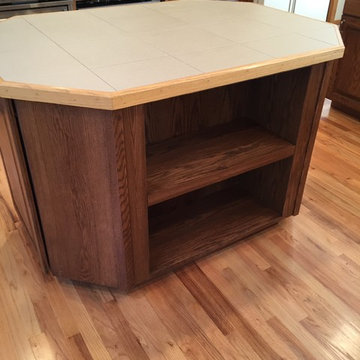
Trim Details in Red Oak
Learn more about Showplace: http://www.houzz.com/pro/showplacefinecabinetry/showplace-wood-products
Mtn. Kitchens Staff Photo
Kitchen with Tile Countertops and Two Islands Ideas
1





