Kitchen with Tile Countertops and No Island Ideas
Refine by:
Budget
Sort by:Popular Today
1 - 20 of 906 photos

Kitchen - small country l-shaped medium tone wood floor, brown floor, vaulted ceiling and wood ceiling kitchen idea in Portland with a drop-in sink, flat-panel cabinets, beige cabinets, tile countertops, white backsplash, subway tile backsplash, colored appliances, no island and white countertops
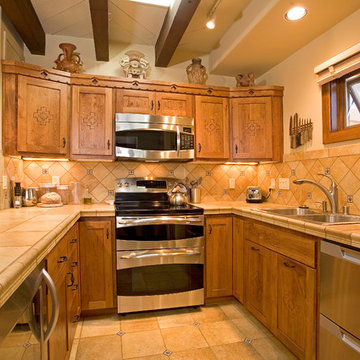
Small southwest u-shaped ceramic tile eat-in kitchen photo in Albuquerque with an undermount sink, flat-panel cabinets, light wood cabinets, tile countertops, beige backsplash, ceramic backsplash, stainless steel appliances and no island
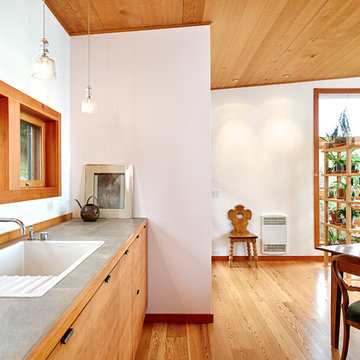
Rob Skelton, Keoni Photos
Example of a small minimalist single-wall light wood floor and brown floor eat-in kitchen design in Seattle with flat-panel cabinets, light wood cabinets, tile countertops, no island, a drop-in sink, stainless steel appliances and gray countertops
Example of a small minimalist single-wall light wood floor and brown floor eat-in kitchen design in Seattle with flat-panel cabinets, light wood cabinets, tile countertops, no island, a drop-in sink, stainless steel appliances and gray countertops

This home was built in 1947 and the client wanted the style of the kitchen to reflect the same vintage. We installed wood floors to match the existing floors throughout the rest of the home. The tile counter tops reflect the era as well as the painted cabinets with shaker doors.
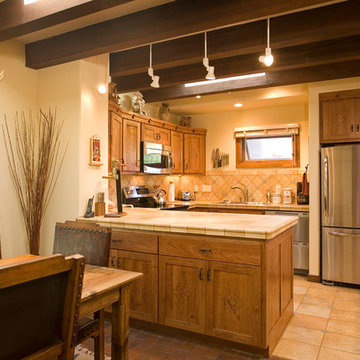
Example of a small southwest u-shaped ceramic tile eat-in kitchen design in Albuquerque with an undermount sink, flat-panel cabinets, light wood cabinets, tile countertops, beige backsplash, ceramic backsplash, stainless steel appliances and no island
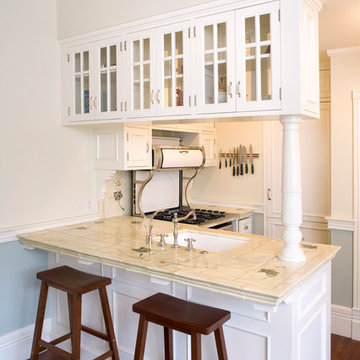
This kitchen opens up with an open counter that fits two bar stools. © Holly Lepere
Eat-in kitchen - traditional l-shaped dark wood floor eat-in kitchen idea in Santa Barbara with an integrated sink, glass-front cabinets, white cabinets, tile countertops, white backsplash, stainless steel appliances and no island
Eat-in kitchen - traditional l-shaped dark wood floor eat-in kitchen idea in Santa Barbara with an integrated sink, glass-front cabinets, white cabinets, tile countertops, white backsplash, stainless steel appliances and no island
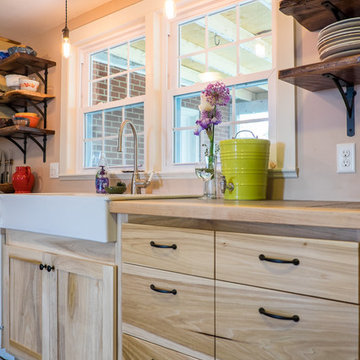
Aaron Johnston
Inspiration for a mid-sized cottage l-shaped ceramic tile eat-in kitchen remodel in DC Metro with a farmhouse sink, flat-panel cabinets, light wood cabinets, tile countertops, white appliances and no island
Inspiration for a mid-sized cottage l-shaped ceramic tile eat-in kitchen remodel in DC Metro with a farmhouse sink, flat-panel cabinets, light wood cabinets, tile countertops, white appliances and no island
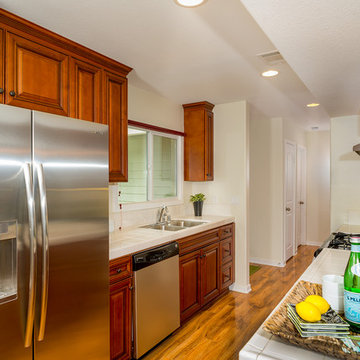
Tom Clary, Photographer
Staging a home to sell can help get the best price! Stage homes can also be a great source of design ideas. As a designer, it's fun to get called into to assist in the process. Staging can mean placement of furniture, but it's also about giving guidance and direction to the homeowner on steps they can take on the exterior of their home. Getting the house ready for sale is not just about filling it with furniture, but about creating that perfect curb appeal. Something buyers can look at and feel they can move right in!
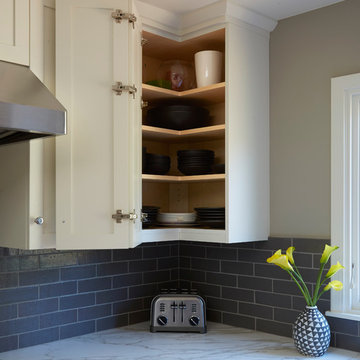
Mike Kaskel
Mid-sized transitional u-shaped light wood floor enclosed kitchen photo in San Francisco with an undermount sink, shaker cabinets, white cabinets, tile countertops, gray backsplash, stone tile backsplash, stainless steel appliances and no island
Mid-sized transitional u-shaped light wood floor enclosed kitchen photo in San Francisco with an undermount sink, shaker cabinets, white cabinets, tile countertops, gray backsplash, stone tile backsplash, stainless steel appliances and no island

The small but functional Kitchen takes up one wall in the main area of the Airbnb. By using light materials, the space appears larger and more open.
Small eclectic single-wall vinyl floor and brown floor eat-in kitchen photo in Portland with a drop-in sink, shaker cabinets, white cabinets, tile countertops, gray backsplash, stone tile backsplash, stainless steel appliances, no island and gray countertops
Small eclectic single-wall vinyl floor and brown floor eat-in kitchen photo in Portland with a drop-in sink, shaker cabinets, white cabinets, tile countertops, gray backsplash, stone tile backsplash, stainless steel appliances, no island and gray countertops
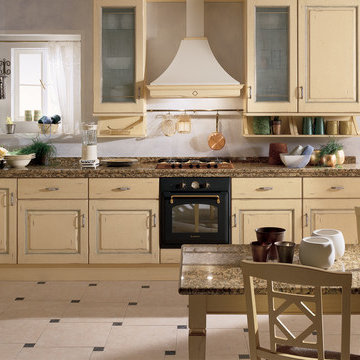
Inspiration for a mid-sized rustic l-shaped ceramic tile and beige floor eat-in kitchen remodel in New York with an undermount sink, raised-panel cabinets, distressed cabinets, tile countertops and no island
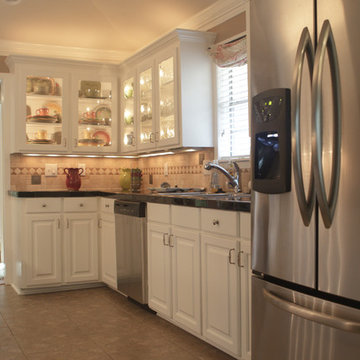
After: Additional view of kitchen
Photos: Hull Portraits
Example of a mid-sized classic galley ceramic tile and brown floor eat-in kitchen design in Jackson with a double-bowl sink, raised-panel cabinets, white cabinets, tile countertops, beige backsplash, ceramic backsplash, stainless steel appliances and no island
Example of a mid-sized classic galley ceramic tile and brown floor eat-in kitchen design in Jackson with a double-bowl sink, raised-panel cabinets, white cabinets, tile countertops, beige backsplash, ceramic backsplash, stainless steel appliances and no island
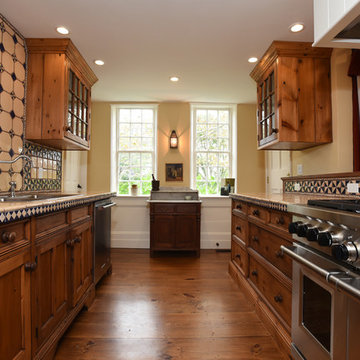
Example of a large cottage galley medium tone wood floor and brown floor enclosed kitchen design in Boston with a drop-in sink, recessed-panel cabinets, medium tone wood cabinets, tile countertops, multicolored backsplash, mosaic tile backsplash, stainless steel appliances and no island
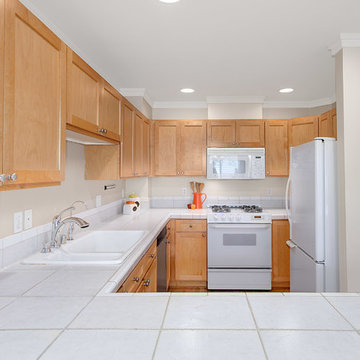
HD Estates
Eat-in kitchen - mid-sized transitional u-shaped light wood floor eat-in kitchen idea in Seattle with a double-bowl sink, shaker cabinets, light wood cabinets, tile countertops, white appliances and no island
Eat-in kitchen - mid-sized transitional u-shaped light wood floor eat-in kitchen idea in Seattle with a double-bowl sink, shaker cabinets, light wood cabinets, tile countertops, white appliances and no island
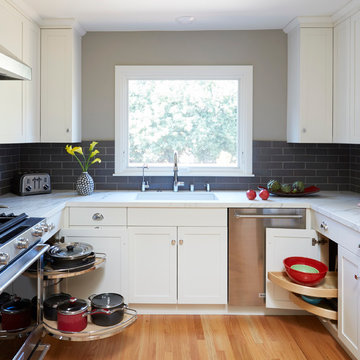
Mike Kaskel
Mid-sized transitional u-shaped light wood floor enclosed kitchen photo in San Francisco with an undermount sink, shaker cabinets, white cabinets, tile countertops, gray backsplash, stone tile backsplash, stainless steel appliances and no island
Mid-sized transitional u-shaped light wood floor enclosed kitchen photo in San Francisco with an undermount sink, shaker cabinets, white cabinets, tile countertops, gray backsplash, stone tile backsplash, stainless steel appliances and no island
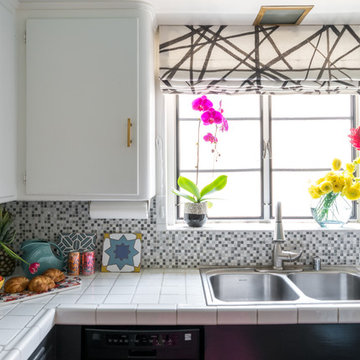
I also wanted to paint the window muntins black, but we rent. Instead, I applied removable black tape and replaced the silver window screens with black ones.
Photo © Bethany Nauert
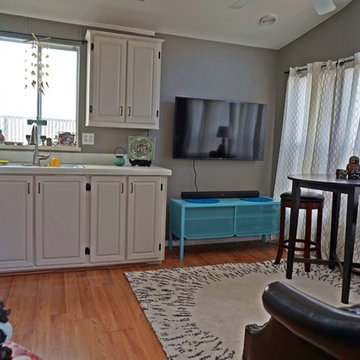
Gloria Merrick
Example of a small trendy l-shaped medium tone wood floor eat-in kitchen design in San Diego with an undermount sink, raised-panel cabinets, white cabinets, tile countertops, white backsplash, porcelain backsplash, white appliances and no island
Example of a small trendy l-shaped medium tone wood floor eat-in kitchen design in San Diego with an undermount sink, raised-panel cabinets, white cabinets, tile countertops, white backsplash, porcelain backsplash, white appliances and no island
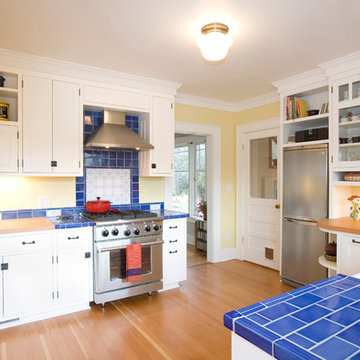
Kristin Zwiers
Eat-in kitchen - mid-sized traditional light wood floor eat-in kitchen idea in Seattle with a farmhouse sink, shaker cabinets, white cabinets, tile countertops, stainless steel appliances and no island
Eat-in kitchen - mid-sized traditional light wood floor eat-in kitchen idea in Seattle with a farmhouse sink, shaker cabinets, white cabinets, tile countertops, stainless steel appliances and no island
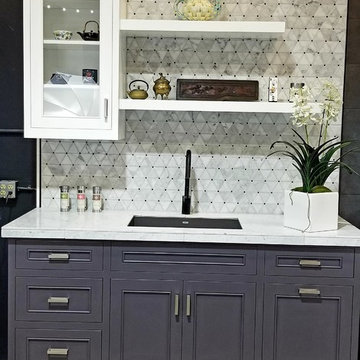
Photography - Zapata Design LLC
Open concept kitchen - small contemporary single-wall open concept kitchen idea in Portland with beaded inset cabinets, purple cabinets, tile countertops, multicolored backsplash, marble backsplash, no island and yellow countertops
Open concept kitchen - small contemporary single-wall open concept kitchen idea in Portland with beaded inset cabinets, purple cabinets, tile countertops, multicolored backsplash, marble backsplash, no island and yellow countertops
Kitchen with Tile Countertops and No Island Ideas
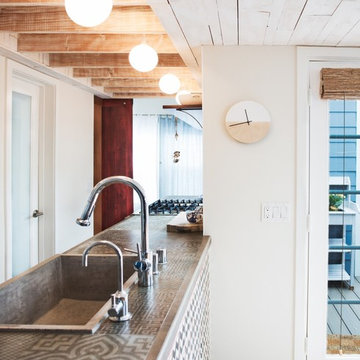
Cozy beach cottage with artists loft that is open and airy with eclectic styling and unique touches to create a creative space utilizing every nook and cranny for storage.
Photography by John Lennon
1





