Mid-Sized Kitchen with Tile Countertops Ideas
Refine by:
Budget
Sort by:Popular Today
1 - 20 of 1,999 photos
Item 1 of 3
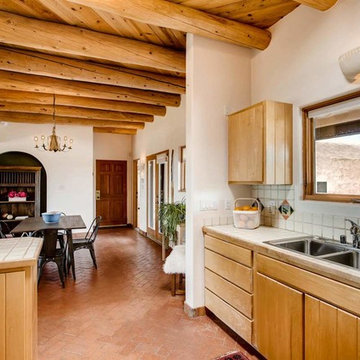
Barker Realty
Mid-sized southwest u-shaped brick floor and brown floor eat-in kitchen photo in Other with a double-bowl sink, flat-panel cabinets, light wood cabinets, tile countertops, white backsplash, ceramic backsplash, white appliances and a peninsula
Mid-sized southwest u-shaped brick floor and brown floor eat-in kitchen photo in Other with a double-bowl sink, flat-panel cabinets, light wood cabinets, tile countertops, white backsplash, ceramic backsplash, white appliances and a peninsula

View to kitchen from dining area. Photography by Lucas Henning.
Mid-sized farmhouse u-shaped medium tone wood floor and brown floor enclosed kitchen photo in Seattle with raised-panel cabinets, medium tone wood cabinets, multicolored backsplash, paneled appliances, an undermount sink, tile countertops and an island
Mid-sized farmhouse u-shaped medium tone wood floor and brown floor enclosed kitchen photo in Seattle with raised-panel cabinets, medium tone wood cabinets, multicolored backsplash, paneled appliances, an undermount sink, tile countertops and an island
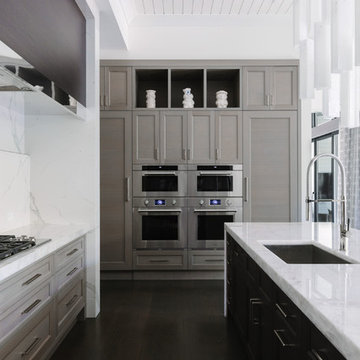
Photo Credit:
Aimée Mazzenga
Example of a mid-sized trendy galley dark wood floor and brown floor enclosed kitchen design in Chicago with an undermount sink, beaded inset cabinets, medium tone wood cabinets, tile countertops, white backsplash, porcelain backsplash, stainless steel appliances, an island and white countertops
Example of a mid-sized trendy galley dark wood floor and brown floor enclosed kitchen design in Chicago with an undermount sink, beaded inset cabinets, medium tone wood cabinets, tile countertops, white backsplash, porcelain backsplash, stainless steel appliances, an island and white countertops
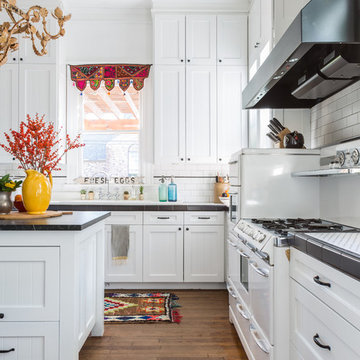
Inspiration for a mid-sized transitional u-shaped medium tone wood floor and brown floor eat-in kitchen remodel in Houston with shaker cabinets, white cabinets, white backsplash, subway tile backsplash, white appliances, an island and tile countertops

Chris Diaz
Example of a mid-sized farmhouse galley medium tone wood floor eat-in kitchen design in Austin with a double-bowl sink, recessed-panel cabinets, medium tone wood cabinets, tile countertops, white backsplash, ceramic backsplash and white appliances
Example of a mid-sized farmhouse galley medium tone wood floor eat-in kitchen design in Austin with a double-bowl sink, recessed-panel cabinets, medium tone wood cabinets, tile countertops, white backsplash, ceramic backsplash and white appliances
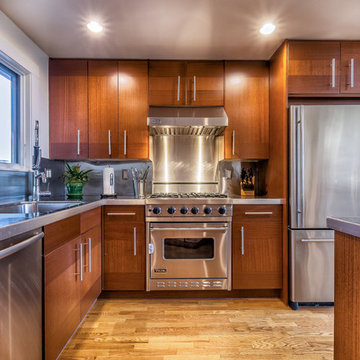
Architect: Grouparchitect.
Contractor: Barlow Construction.
Photography: Chad Savaikie.
Example of a mid-sized transitional l-shaped medium tone wood floor open concept kitchen design in Seattle with an undermount sink, flat-panel cabinets, dark wood cabinets, tile countertops, metallic backsplash, metal backsplash, stainless steel appliances and an island
Example of a mid-sized transitional l-shaped medium tone wood floor open concept kitchen design in Seattle with an undermount sink, flat-panel cabinets, dark wood cabinets, tile countertops, metallic backsplash, metal backsplash, stainless steel appliances and an island
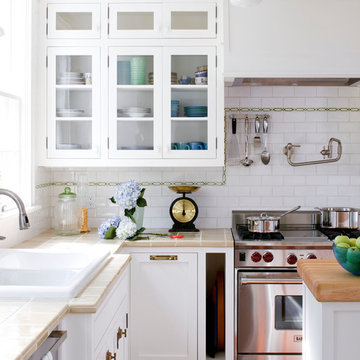
This country kitchen is accented with detailed tiles, brass light fixtures and a large butcher block. Greg Premru Photography
Example of a mid-sized country u-shaped dark wood floor and brown floor kitchen design in Boston with shaker cabinets, white cabinets, tile countertops, white backsplash, subway tile backsplash, stainless steel appliances, an island and a drop-in sink
Example of a mid-sized country u-shaped dark wood floor and brown floor kitchen design in Boston with shaker cabinets, white cabinets, tile countertops, white backsplash, subway tile backsplash, stainless steel appliances, an island and a drop-in sink

Kitchen remodel with contemporary finishes, dark counters, and light cabinetry. The island houses a cozy breakfast bar, built in cooktop, and overall features a much improved floorplan. The lighting is modern and sleek and the appliances are stainless steel.
Photography by Anne Klemmer Photography
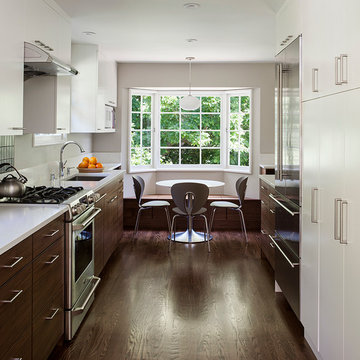
Photo by Michele Lee Willson
Example of a mid-sized transitional u-shaped dark wood floor kitchen design in San Francisco with an undermount sink, flat-panel cabinets, dark wood cabinets, tile countertops, white backsplash, ceramic backsplash and stainless steel appliances
Example of a mid-sized transitional u-shaped dark wood floor kitchen design in San Francisco with an undermount sink, flat-panel cabinets, dark wood cabinets, tile countertops, white backsplash, ceramic backsplash and stainless steel appliances
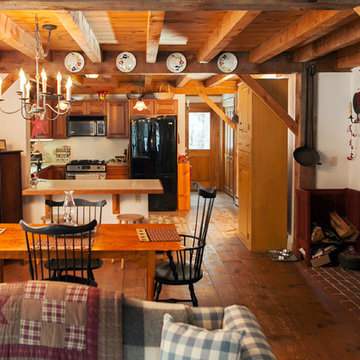
View into kitchen at Wildflower Farm. Rustic, colonial style, farm kitchen decorated in family heirlooms and gifts from friends. When we returned from our nomadic wandering and settled down we had little money and nothing with which to make a home. Friends and family pitched in pieces from their homes and old decor from their basements. They helped to give us a basic start for our home. Today I proudly display their love all over my house especially in the kitchen, because they are always in my heart and the heart of my home. Photo taken by Paul S. Robinson design by Cafe Primrose

2nd Place Kitchen Design
Rosella Gonzalez, Allied Member ASID
Jackson Design and Remodeling
Example of a mid-sized classic l-shaped linoleum floor eat-in kitchen design in San Diego with a farmhouse sink, shaker cabinets, white cabinets, tile countertops, yellow backsplash, subway tile backsplash, colored appliances and a peninsula
Example of a mid-sized classic l-shaped linoleum floor eat-in kitchen design in San Diego with a farmhouse sink, shaker cabinets, white cabinets, tile countertops, yellow backsplash, subway tile backsplash, colored appliances and a peninsula
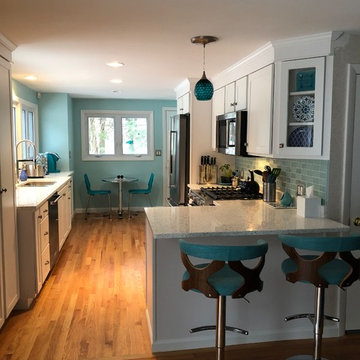
Countertops: Element 1 1/4" polished Curava Recycled Glass Surfaces with a 4" x 1 1/4" backsplash
Supplied by Quality Tile Co., Inc.:
Tile: AKDO Stacked 2″ x 4″ Icelandic Blue (Clear & Frosted) and Modern Liner Icelandic Blue (Clear)
Sink: Serenity 3218 16 Gauge
Faucet: Blanco America 441405 Polished Chrome
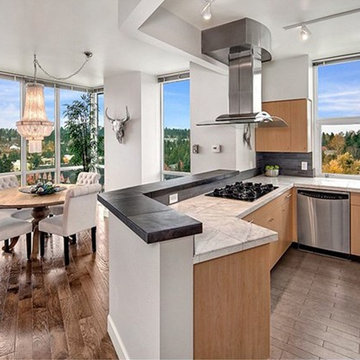
Inspiration for a mid-sized contemporary u-shaped medium tone wood floor eat-in kitchen remodel in Seattle with a double-bowl sink, flat-panel cabinets, light wood cabinets, tile countertops, gray backsplash, stone tile backsplash, stainless steel appliances and a peninsula
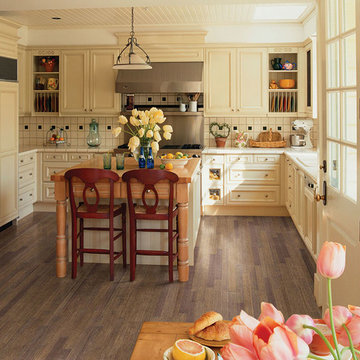
Color: Signature-Colors-Flat-Walnut-Bamboo
Mid-sized country u-shaped dark wood floor eat-in kitchen photo in Chicago with a single-bowl sink, flat-panel cabinets, white cabinets, tile countertops, white backsplash, porcelain backsplash, white appliances and an island
Mid-sized country u-shaped dark wood floor eat-in kitchen photo in Chicago with a single-bowl sink, flat-panel cabinets, white cabinets, tile countertops, white backsplash, porcelain backsplash, white appliances and an island
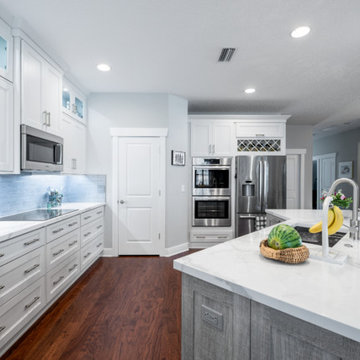
Photos by Project Focus Photography
Inspiration for a mid-sized transitional l-shaped medium tone wood floor and brown floor eat-in kitchen remodel in Tampa with an undermount sink, shaker cabinets, white cabinets, tile countertops, gray backsplash, subway tile backsplash, black appliances, an island and white countertops
Inspiration for a mid-sized transitional l-shaped medium tone wood floor and brown floor eat-in kitchen remodel in Tampa with an undermount sink, shaker cabinets, white cabinets, tile countertops, gray backsplash, subway tile backsplash, black appliances, an island and white countertops
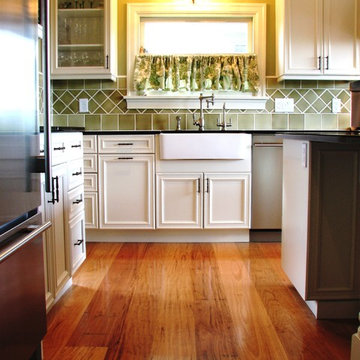
Traditional doorstyle with pretty molding, cute pulls, absolute black granite countertop, affordable cabinetry
Eat-in kitchen - mid-sized traditional l-shaped medium tone wood floor eat-in kitchen idea in Seattle with a farmhouse sink, recessed-panel cabinets, white cabinets, tile countertops, green backsplash, porcelain backsplash, stainless steel appliances and an island
Eat-in kitchen - mid-sized traditional l-shaped medium tone wood floor eat-in kitchen idea in Seattle with a farmhouse sink, recessed-panel cabinets, white cabinets, tile countertops, green backsplash, porcelain backsplash, stainless steel appliances and an island
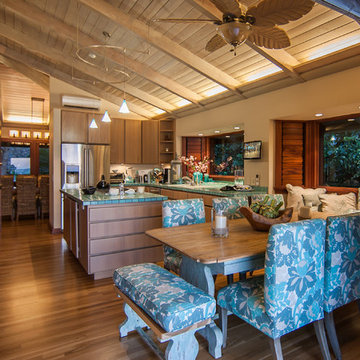
Architect- Marc Taron
Contractor- David Stoops
Interior Design- Shelby Hansen
Photography- Dan Cunningham
Mid-sized island style l-shaped medium tone wood floor and brown floor eat-in kitchen photo in Hawaii with flat-panel cabinets, medium tone wood cabinets, tile countertops, stainless steel appliances, an island, an undermount sink, green backsplash and ceramic backsplash
Mid-sized island style l-shaped medium tone wood floor and brown floor eat-in kitchen photo in Hawaii with flat-panel cabinets, medium tone wood cabinets, tile countertops, stainless steel appliances, an island, an undermount sink, green backsplash and ceramic backsplash
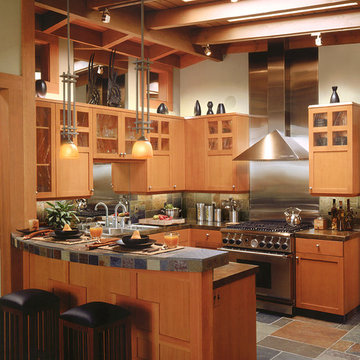
Example of a mid-sized arts and crafts u-shaped slate floor and multicolored floor enclosed kitchen design in San Diego with an undermount sink, shaker cabinets, light wood cabinets, tile countertops, multicolored backsplash, stone tile backsplash, stainless steel appliances and a peninsula
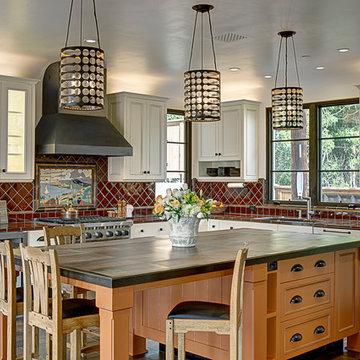
This one-acre property now features a trio of homes on three lots where previously there was only a single home on one lot. Surrounded by other single family homes in a neighborhood where vacant parcels are virtually unheard of, this project created the rare opportunity of constructing not one, but two new homes. The owners purchased the property as a retirement investment with the goal of relocating from the East Coast to live in one of the new homes and sell the other two.
The original home - designed by the distinguished architectural firm of Edwards & Plunkett in the 1930's - underwent a complete remodel both inside and out. While respecting the original architecture, this 2,089 sq. ft., two bedroom, two bath home features new interior and exterior finishes, reclaimed wood ceilings, custom light fixtures, stained glass windows, and a new three-car garage.
The two new homes on the lot reflect the style of the original home, only grander. Neighborhood design standards required Spanish Colonial details – classic red tile roofs and stucco exteriors. Both new three-bedroom homes with additional study were designed with aging in place in mind and equipped with elevator systems, fireplaces, balconies, and other custom amenities including open beam ceilings, hand-painted tiles, and dark hardwood floors.
Photographer: Santa Barbara Real Estate Photography
Mid-Sized Kitchen with Tile Countertops Ideas
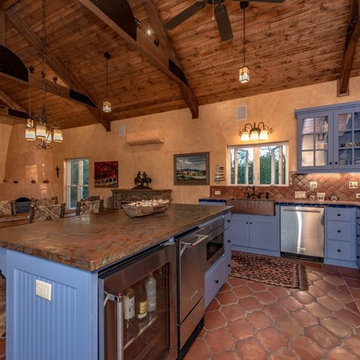
Open concept kitchen - mid-sized southwestern u-shaped terra-cotta tile and brown floor open concept kitchen idea in Austin with an undermount sink, flat-panel cabinets, blue cabinets, tile countertops, brown backsplash, terra-cotta backsplash, stainless steel appliances and an island
1





