Kitchen with Wood Countertops, Stone Tile Backsplash and Paneled Appliances Ideas
Refine by:
Budget
Sort by:Popular Today
1 - 20 of 249 photos
Item 1 of 4
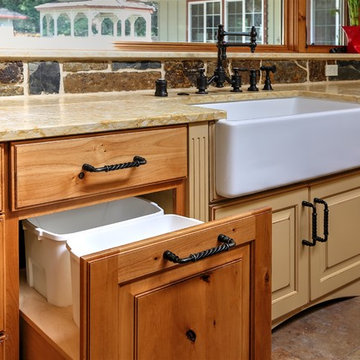
Built in trash & recycling pull out for convenience next to main sink.
Open concept kitchen - large cottage u-shaped ceramic tile open concept kitchen idea in Other with a single-bowl sink, raised-panel cabinets, medium tone wood cabinets, wood countertops, brown backsplash, stone tile backsplash, paneled appliances and an island
Open concept kitchen - large cottage u-shaped ceramic tile open concept kitchen idea in Other with a single-bowl sink, raised-panel cabinets, medium tone wood cabinets, wood countertops, brown backsplash, stone tile backsplash, paneled appliances and an island
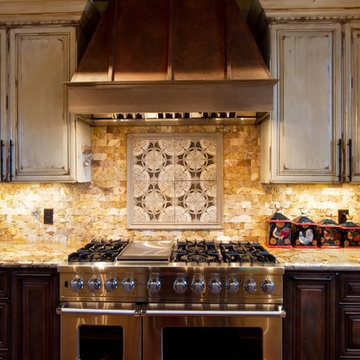
Kenny Fenton
Open concept kitchen - large rustic l-shaped medium tone wood floor open concept kitchen idea in Houston with a farmhouse sink, beaded inset cabinets, distressed cabinets, wood countertops, beige backsplash, paneled appliances, two islands and stone tile backsplash
Open concept kitchen - large rustic l-shaped medium tone wood floor open concept kitchen idea in Houston with a farmhouse sink, beaded inset cabinets, distressed cabinets, wood countertops, beige backsplash, paneled appliances, two islands and stone tile backsplash
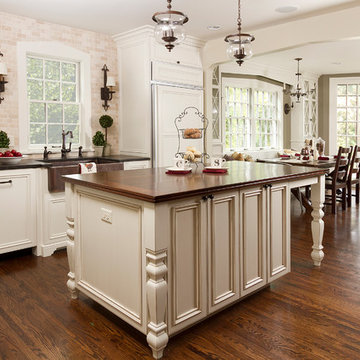
Eat-in kitchen - traditional u-shaped eat-in kitchen idea in Minneapolis with a farmhouse sink, raised-panel cabinets, distressed cabinets, wood countertops, beige backsplash, stone tile backsplash and paneled appliances
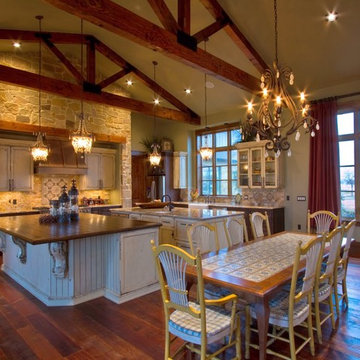
Kenny Fenton
Inspiration for a large rustic l-shaped medium tone wood floor open concept kitchen remodel in Houston with a farmhouse sink, beaded inset cabinets, distressed cabinets, wood countertops, beige backsplash, paneled appliances, two islands and stone tile backsplash
Inspiration for a large rustic l-shaped medium tone wood floor open concept kitchen remodel in Houston with a farmhouse sink, beaded inset cabinets, distressed cabinets, wood countertops, beige backsplash, paneled appliances, two islands and stone tile backsplash
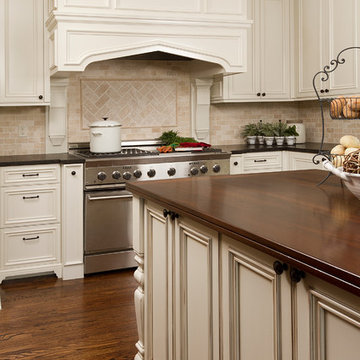
Building Design, Plans, and Interior Finishes by: Fluidesign Studio I Builder: Anchor Builders I Photographer: sethbennphoto.com
Eat-in kitchen - traditional u-shaped eat-in kitchen idea in Minneapolis with a farmhouse sink, raised-panel cabinets, distressed cabinets, wood countertops, beige backsplash, stone tile backsplash and paneled appliances
Eat-in kitchen - traditional u-shaped eat-in kitchen idea in Minneapolis with a farmhouse sink, raised-panel cabinets, distressed cabinets, wood countertops, beige backsplash, stone tile backsplash and paneled appliances
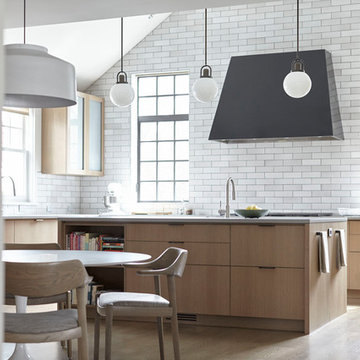
Eat-in kitchen - large modern u-shaped light wood floor eat-in kitchen idea in San Francisco with an undermount sink, flat-panel cabinets, light wood cabinets, wood countertops, stone tile backsplash, paneled appliances, an island and white countertops
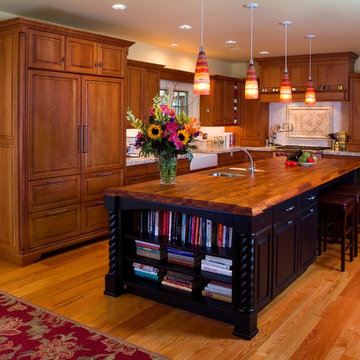
Kitchen Designed by Darren Simcox.
Photos by Top Kat Photography
Enclosed kitchen - large traditional l-shaped medium tone wood floor enclosed kitchen idea in Philadelphia with a farmhouse sink, raised-panel cabinets, medium tone wood cabinets, wood countertops, beige backsplash, stone tile backsplash, paneled appliances and an island
Enclosed kitchen - large traditional l-shaped medium tone wood floor enclosed kitchen idea in Philadelphia with a farmhouse sink, raised-panel cabinets, medium tone wood cabinets, wood countertops, beige backsplash, stone tile backsplash, paneled appliances and an island
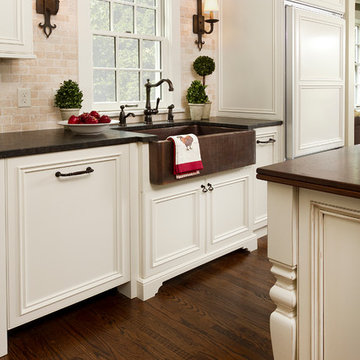
Inspiration for a timeless u-shaped eat-in kitchen remodel in Minneapolis with a farmhouse sink, raised-panel cabinets, distressed cabinets, wood countertops, beige backsplash, stone tile backsplash and paneled appliances
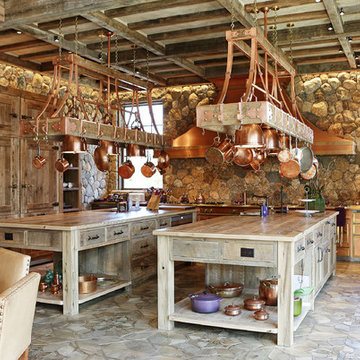
Inspiration for a rustic l-shaped eat-in kitchen remodel in New York with flat-panel cabinets, medium tone wood cabinets, wood countertops, stone tile backsplash, paneled appliances and two islands
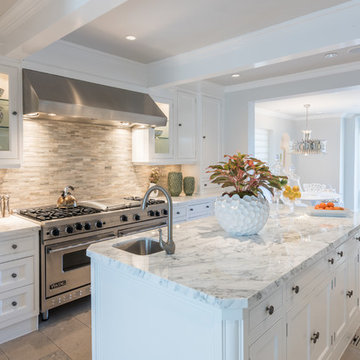
Remodeled Kitchen and Breakfast casual dining area. Custom seating.
Large trendy u-shaped ceramic tile eat-in kitchen photo in Dallas with a farmhouse sink, recessed-panel cabinets, white cabinets, wood countertops, gray backsplash, stone tile backsplash, paneled appliances and an island
Large trendy u-shaped ceramic tile eat-in kitchen photo in Dallas with a farmhouse sink, recessed-panel cabinets, white cabinets, wood countertops, gray backsplash, stone tile backsplash, paneled appliances and an island
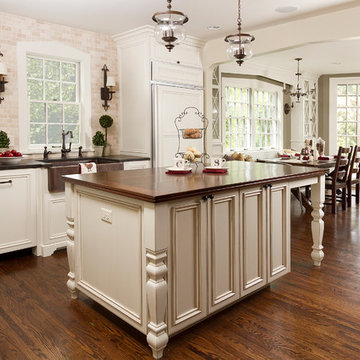
Building Design, Plans, and Interior Finishes by: Fluidesign Studio I Builder: Anchor Builders I Photographer: sethbennphoto.com
Inspiration for a timeless u-shaped eat-in kitchen remodel in Minneapolis with a farmhouse sink, raised-panel cabinets, distressed cabinets, wood countertops, beige backsplash, stone tile backsplash and paneled appliances
Inspiration for a timeless u-shaped eat-in kitchen remodel in Minneapolis with a farmhouse sink, raised-panel cabinets, distressed cabinets, wood countertops, beige backsplash, stone tile backsplash and paneled appliances
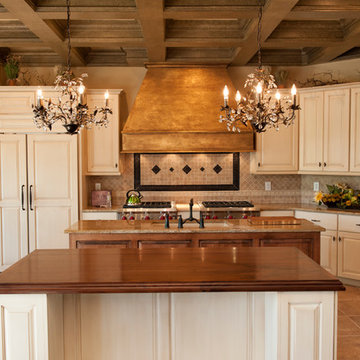
Justin Doyle Homes
Eat-in kitchen - mid-sized traditional galley travertine floor and beige floor eat-in kitchen idea in Cincinnati with an undermount sink, raised-panel cabinets, white cabinets, wood countertops, beige backsplash, stone tile backsplash, paneled appliances and two islands
Eat-in kitchen - mid-sized traditional galley travertine floor and beige floor eat-in kitchen idea in Cincinnati with an undermount sink, raised-panel cabinets, white cabinets, wood countertops, beige backsplash, stone tile backsplash, paneled appliances and two islands
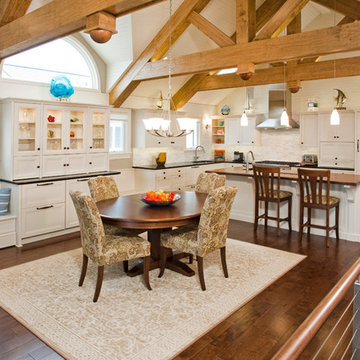
The open floor design for this custom-made kitchen is a great place to entertain friends and family at the beach. The dining area adjoins the kitchen. The china cabinet doubles as a beverage center and is conveniently located in the dining area, which is between the living room and kitchen.
Photo Credit: Randle Bye
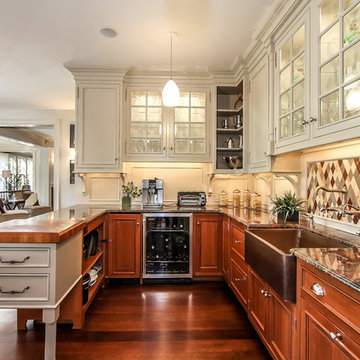
Adjoining "Butler's Pantry" that also functions on a daily basis for kids and casual guests. Cherry chopping block counter is the perfect spot for making a quick snack.
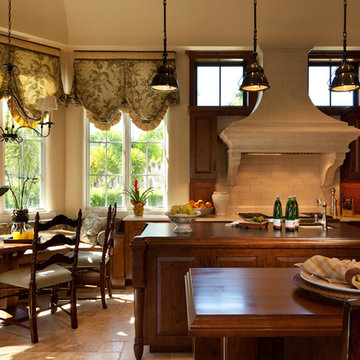
Custom Design Kitchen
Naples, Florida
Lori Hamilton Photography
Example of a classic galley limestone floor eat-in kitchen design in Miami with an undermount sink, recessed-panel cabinets, medium tone wood cabinets, wood countertops, white backsplash, stone tile backsplash, paneled appliances and two islands
Example of a classic galley limestone floor eat-in kitchen design in Miami with an undermount sink, recessed-panel cabinets, medium tone wood cabinets, wood countertops, white backsplash, stone tile backsplash, paneled appliances and two islands
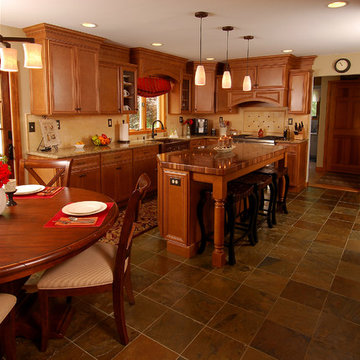
The primary challenge of this project was to transform a cold and divided space into an open and inviting one to serve as, not just a kitchen, but a dining area and living space that would be comfortable for a small family and suitable for entertaining guests.
The client wished to have a warm and welcoming atmosphere that would flow smoothly into the rest of the home as well as tie the space in with an outdoor deck, all without sacrificing the “coziness” of the design. Additionally, a desk and a dining area had to be incorporated in the new room without interrupting traffic flow or disrupting the visual appeal of the space.
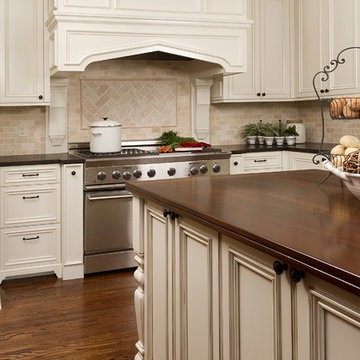
Elegant u-shaped eat-in kitchen photo in Minneapolis with a farmhouse sink, raised-panel cabinets, distressed cabinets, wood countertops, beige backsplash, stone tile backsplash and paneled appliances
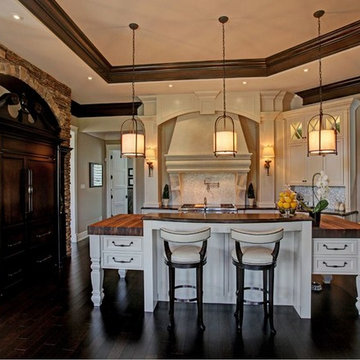
Beautiful kitchen hood design inspiration for your home! If you're looking for kitchen hood options, this should definitely be on top of your list.
This kitchen range hood masterpiece is definitely a showstopper!
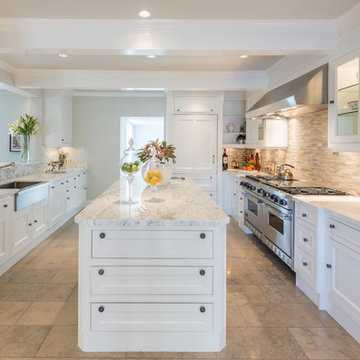
Remodeled Kitchen and Bar seating area.
Example of a large trendy u-shaped ceramic tile eat-in kitchen design in Dallas with a farmhouse sink, recessed-panel cabinets, white cabinets, wood countertops, gray backsplash, stone tile backsplash, paneled appliances and an island
Example of a large trendy u-shaped ceramic tile eat-in kitchen design in Dallas with a farmhouse sink, recessed-panel cabinets, white cabinets, wood countertops, gray backsplash, stone tile backsplash, paneled appliances and an island
Kitchen with Wood Countertops, Stone Tile Backsplash and Paneled Appliances Ideas
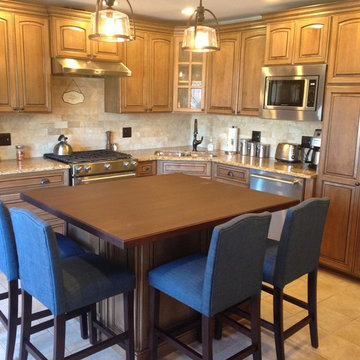
Eat-in kitchen - mid-sized traditional l-shaped travertine floor and beige floor eat-in kitchen idea in Austin with a double-bowl sink, raised-panel cabinets, light wood cabinets, wood countertops, beige backsplash, stone tile backsplash, paneled appliances and an island
1





