Single-Wall Kitchen with an Integrated Sink, Wood Countertops and Paneled Appliances Ideas
Refine by:
Budget
Sort by:Popular Today
1 - 20 of 53 photos
Item 1 of 5
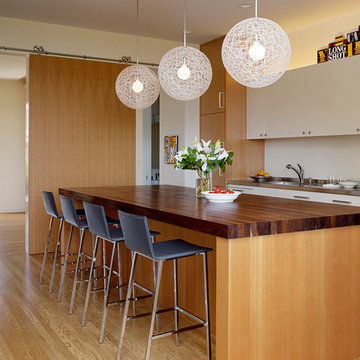
Matthew Millman Photography
Large trendy single-wall medium tone wood floor kitchen photo in San Francisco with flat-panel cabinets, medium tone wood cabinets, wood countertops, an island, an integrated sink and paneled appliances
Large trendy single-wall medium tone wood floor kitchen photo in San Francisco with flat-panel cabinets, medium tone wood cabinets, wood countertops, an island, an integrated sink and paneled appliances
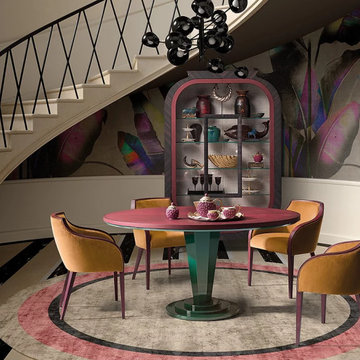
The Gran Duca line by Houss Expo gets its inspiration from the American Art Deco style, more specifically the one in its second stage, that of the "streamlining" (featuring sleek, aerodynamic lines).
From the American creativity that combined efficiency, strength, and elegance, a dream comes true to give life to an innovative line of furniture, fully customizable, and featuring precious volumes, lines, materials, and processing: Gran Duca.
The Gran Duca Collection is a hymn to elegance and great aesthetics but also to functionality in solutions that make life easier and more comfortable in every room, from the kitchen to the living room to the bedrooms.
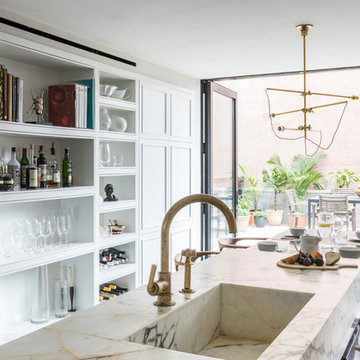
Example of a mid-sized minimalist single-wall dark wood floor and brown floor eat-in kitchen design in New York with an integrated sink, recessed-panel cabinets, white cabinets, wood countertops, white backsplash, marble backsplash, paneled appliances, an island and brown countertops
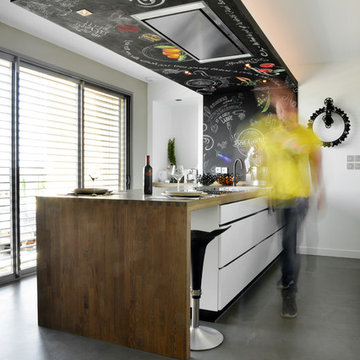
© Christel Mauve Photographe pour Chapisol
Small trendy single-wall concrete floor eat-in kitchen photo in Lyon with an integrated sink, recessed-panel cabinets, white cabinets, wood countertops, black backsplash, paneled appliances and an island
Small trendy single-wall concrete floor eat-in kitchen photo in Lyon with an integrated sink, recessed-panel cabinets, white cabinets, wood countertops, black backsplash, paneled appliances and an island
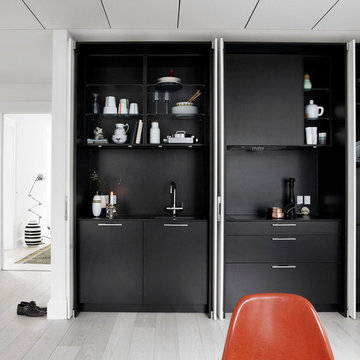
Example of a trendy single-wall light wood floor enclosed kitchen design in London with an integrated sink, flat-panel cabinets, dark wood cabinets, wood countertops and paneled appliances
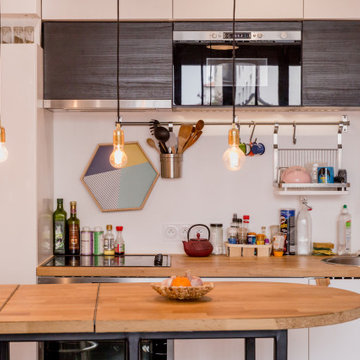
La cuisine espace un espace réduit mais ne fait aucune concession sur le confort. Toute équipée et optimisée pour les amoureux de la gastronomie.
Example of a small urban single-wall concrete floor and black floor eat-in kitchen design with wood countertops, paneled appliances, an integrated sink, beaded inset cabinets, white cabinets and white backsplash
Example of a small urban single-wall concrete floor and black floor eat-in kitchen design with wood countertops, paneled appliances, an integrated sink, beaded inset cabinets, white cabinets and white backsplash
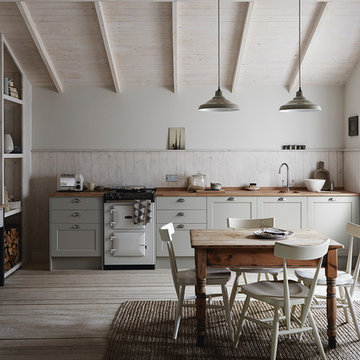
The simplicity of this rustic Shaker style kitchen is enhanced by the soft dove-grey colour of the matt wooden doors. Include some elements of warm wood such as a solid oak block worktop, a matching upstand or a wooden dining table.
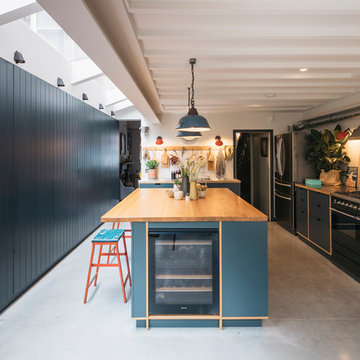
Kitchen space.
Photograph © Tim Crocker
Example of a mid-sized trendy single-wall concrete floor and gray floor eat-in kitchen design in London with an integrated sink, flat-panel cabinets, blue cabinets, wood countertops, beige backsplash, porcelain backsplash, paneled appliances and an island
Example of a mid-sized trendy single-wall concrete floor and gray floor eat-in kitchen design in London with an integrated sink, flat-panel cabinets, blue cabinets, wood countertops, beige backsplash, porcelain backsplash, paneled appliances and an island

Optimisation des rangements dans le couloir. Cuisine réalisé sur mesure avec des matériaux bruts pour une ambiance raffinée. Salle de bain épurée et moderne.
Changement du sol, choix des couleurs, choix du mobilier. Suivi de chantier et présence durant la réception du chantier.
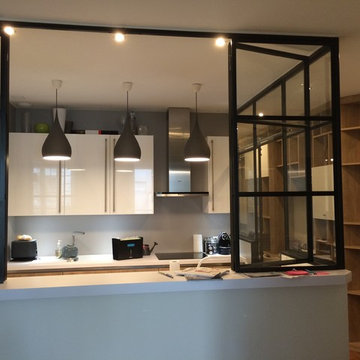
Example of a mid-sized trendy single-wall ceramic tile open concept kitchen design in Paris with an integrated sink, white cabinets, wood countertops, paneled appliances and no island
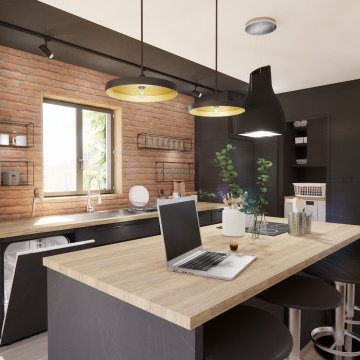
Cette vue de la cuisine montre les différents rangements et éléments de la pièce. Les électroménagers sont tous encastrés dans des caissons noirs qui se fondent avec la couleur des murs et donc invisibles à première vue.
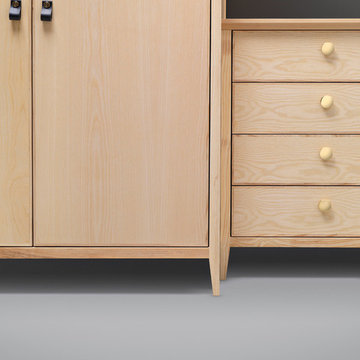
We designed this kitchen to try to shake up the norm in the kitchen world. Each of the freestanding Ash units is a piece of furniture in it own right. Its a concept that could conceivably allow you to move your kitchen with you to a new home or add/adjust in the future. Units in solid sustainably sourced British Ash and island unit in Ash and powder coated steel frame.
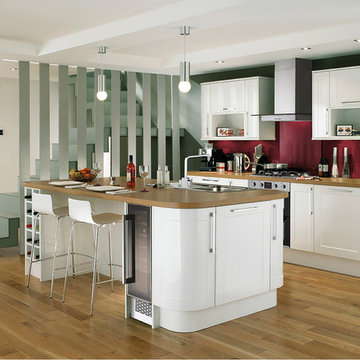
A gloss white Shaker style door. Combine with oak block style worktop and burgundy backboard to complete the clean, contemporary feel.
Inspiration for a timeless single-wall enclosed kitchen remodel in Other with an integrated sink, shaker cabinets, white cabinets, wood countertops, red backsplash, metal backsplash, paneled appliances and an island
Inspiration for a timeless single-wall enclosed kitchen remodel in Other with an integrated sink, shaker cabinets, white cabinets, wood countertops, red backsplash, metal backsplash, paneled appliances and an island
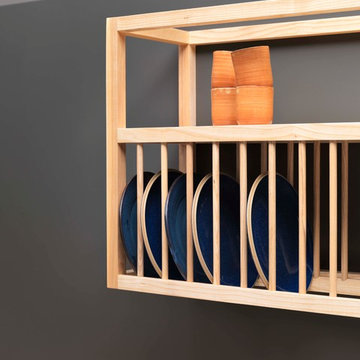
We designed this kitchen to try to shake up the norm in the kitchen world. Each of the freestanding Ash units is a piece of furniture in it own right. Its a concept that could conceivably allow you to move your kitchen with you to a new home or add/adjust in the future. Units in solid sustainably sourced British Ash and island unit in Ash and powder coated steel frame.
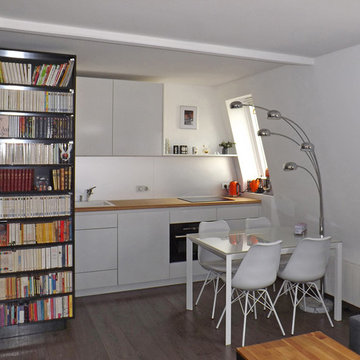
Cuisine ouverte dans un appartement de 1998
Façades Egger Eurodekor W1000 - Blanc brillant et U961 - Graphite brillant
Plan de travail en bambou massif lamellé-collé
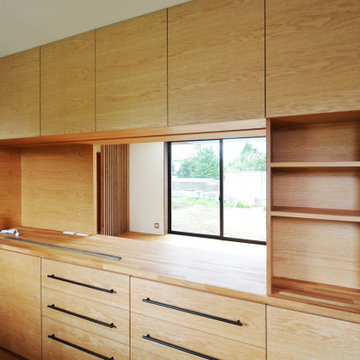
キッチン側は電子レンジや炊飯器、給湯器なども使えるよう、広々とした天板を用意。
扉や引き出しは深さを変えることで、両面から使えるようにしました。
Example of a mid-sized danish single-wall medium tone wood floor, brown floor and shiplap ceiling enclosed kitchen design in Other with an integrated sink, shaker cabinets, wood countertops, brown backsplash, wood backsplash, paneled appliances, an island and brown countertops
Example of a mid-sized danish single-wall medium tone wood floor, brown floor and shiplap ceiling enclosed kitchen design in Other with an integrated sink, shaker cabinets, wood countertops, brown backsplash, wood backsplash, paneled appliances, an island and brown countertops
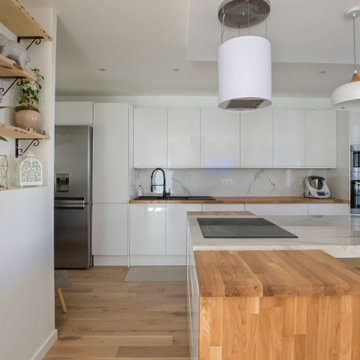
Très belle cuisine blanche spacieuse et lumineuse.
Le sol a été entièrement refait. Grand îlot central avec cuisson intégrée hotte suspendu.
Large trendy single-wall light wood floor and brown floor open concept kitchen photo in Paris with an integrated sink, flat-panel cabinets, white cabinets, wood countertops, white backsplash, marble backsplash, paneled appliances, an island and brown countertops
Large trendy single-wall light wood floor and brown floor open concept kitchen photo in Paris with an integrated sink, flat-panel cabinets, white cabinets, wood countertops, white backsplash, marble backsplash, paneled appliances, an island and brown countertops
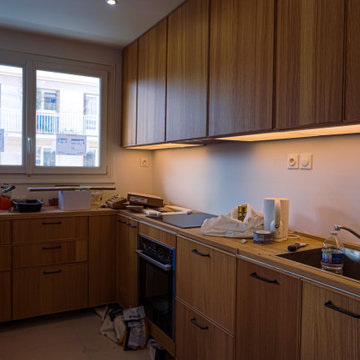
Enclosed kitchen - mid-sized contemporary single-wall beige floor enclosed kitchen idea in Paris with an integrated sink, recessed-panel cabinets, light wood cabinets, wood countertops, beige backsplash, paneled appliances and brown countertops
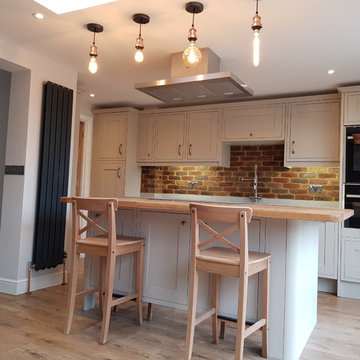
Inspiration for a mid-sized modern single-wall eat-in kitchen remodel in Surrey with an integrated sink, louvered cabinets, beige cabinets, wood countertops, red backsplash, stone tile backsplash, paneled appliances, an island and brown countertops
Single-Wall Kitchen with an Integrated Sink, Wood Countertops and Paneled Appliances Ideas
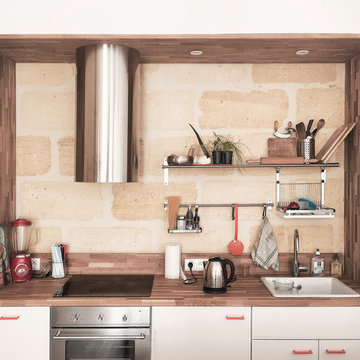
Open concept kitchen - small contemporary single-wall open concept kitchen idea in Bordeaux with an integrated sink, flat-panel cabinets, white cabinets, wood countertops, wood backsplash, paneled appliances and an island
1





