Kitchen with Wood Countertops, Metallic Backsplash and Stainless Steel Appliances Ideas
Refine by:
Budget
Sort by:Popular Today
1 - 20 of 525 photos
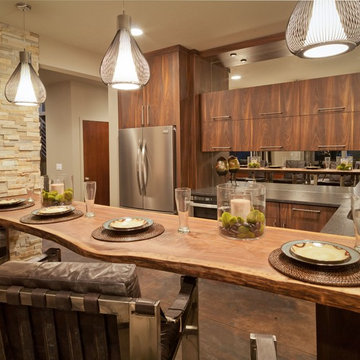
Eat-in kitchen - large contemporary u-shaped concrete floor and brown floor eat-in kitchen idea in Houston with an undermount sink, flat-panel cabinets, dark wood cabinets, wood countertops, metallic backsplash, mirror backsplash, stainless steel appliances and a peninsula

Adrian Gregorutti
Elegant u-shaped dark wood floor open concept kitchen photo in San Francisco with stainless steel appliances, wood countertops, white cabinets, shaker cabinets, metallic backsplash, metal backsplash, an undermount sink and an island
Elegant u-shaped dark wood floor open concept kitchen photo in San Francisco with stainless steel appliances, wood countertops, white cabinets, shaker cabinets, metallic backsplash, metal backsplash, an undermount sink and an island
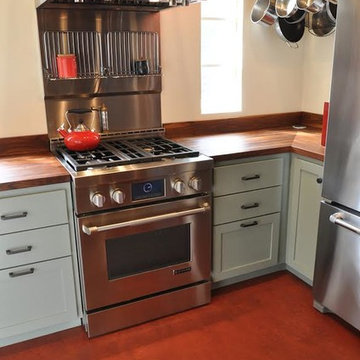
Marmoleum Click2 12x36- Henna Natural Linoleum Flooring
Kitchen - small eclectic l-shaped linoleum floor kitchen idea in Phoenix with shaker cabinets, white cabinets, wood countertops, metallic backsplash, metal backsplash and stainless steel appliances
Kitchen - small eclectic l-shaped linoleum floor kitchen idea in Phoenix with shaker cabinets, white cabinets, wood countertops, metallic backsplash, metal backsplash and stainless steel appliances
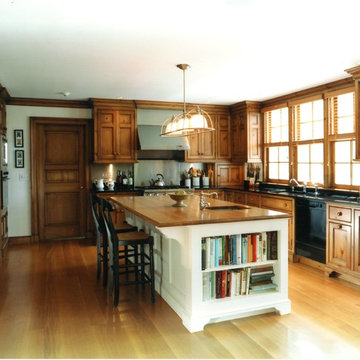
Gus Ford Photography
Example of a large classic u-shaped medium tone wood floor eat-in kitchen design in New York with a single-bowl sink, shaker cabinets, medium tone wood cabinets, wood countertops, metallic backsplash, metal backsplash, stainless steel appliances and an island
Example of a large classic u-shaped medium tone wood floor eat-in kitchen design in New York with a single-bowl sink, shaker cabinets, medium tone wood cabinets, wood countertops, metallic backsplash, metal backsplash, stainless steel appliances and an island
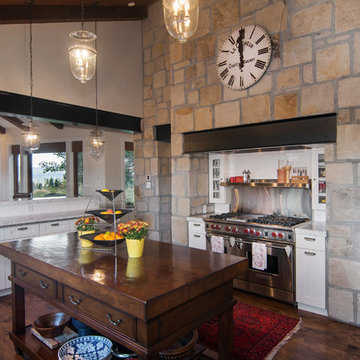
Phillip Erickson
Kitchen - rustic dark wood floor kitchen idea in Salt Lake City with shaker cabinets, white cabinets, wood countertops, an island, metallic backsplash and stainless steel appliances
Kitchen - rustic dark wood floor kitchen idea in Salt Lake City with shaker cabinets, white cabinets, wood countertops, an island, metallic backsplash and stainless steel appliances
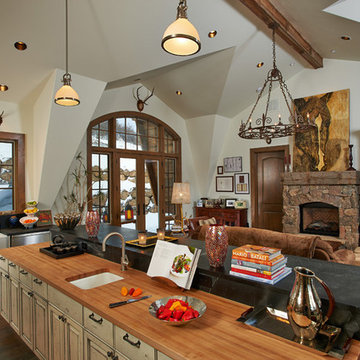
Example of a classic u-shaped open concept kitchen design in Denver with a farmhouse sink, wood countertops, raised-panel cabinets, distressed cabinets, metallic backsplash, metal backsplash and stainless steel appliances
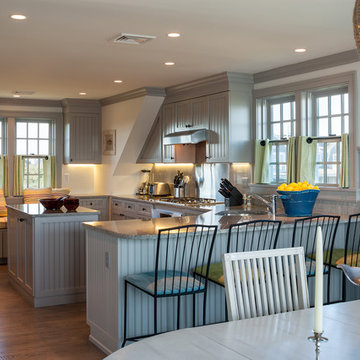
Photo Credit: Warren Jagger
Mid-sized elegant u-shaped medium tone wood floor eat-in kitchen photo in Providence with a single-bowl sink, shaker cabinets, white cabinets, wood countertops, metallic backsplash, ceramic backsplash, stainless steel appliances and an island
Mid-sized elegant u-shaped medium tone wood floor eat-in kitchen photo in Providence with a single-bowl sink, shaker cabinets, white cabinets, wood countertops, metallic backsplash, ceramic backsplash, stainless steel appliances and an island
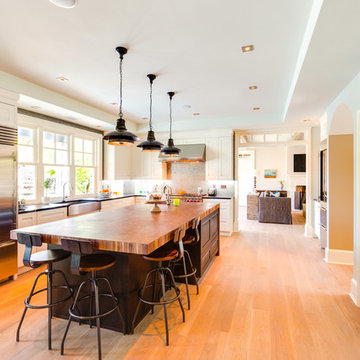
Overview of the kitchen. Created using Bentwood Cabinets and a Grothouse Lumber wood top for the island.
Enclosed kitchen - transitional u-shaped enclosed kitchen idea in Other with a farmhouse sink, recessed-panel cabinets, white cabinets, wood countertops, stainless steel appliances, metallic backsplash and mosaic tile backsplash
Enclosed kitchen - transitional u-shaped enclosed kitchen idea in Other with a farmhouse sink, recessed-panel cabinets, white cabinets, wood countertops, stainless steel appliances, metallic backsplash and mosaic tile backsplash
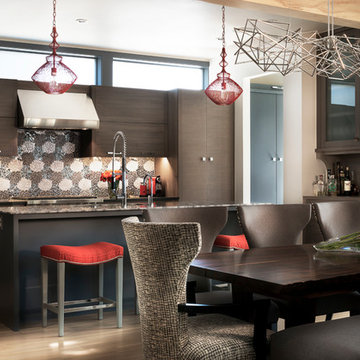
Kitchen & Dining
Everyone hangs out here anyway so make it a destination room!
The cabinets are custom crafted by Benchcraft Custom Woodwork, out of Rift Sawn Oak finished in a warm gray stain. The accented island in grey creates the perfect backdrop for The Artistic Tile Estrella Silver Blend, adding sparkle and dimension.
The perimeter stone is Pietra de Cardosa and the island stone is Blanco Karibi edged in a reverse bevel.
The bright red Currey Pendants add a touch of whimsy admidst the neutral sophistication while in contrast, The Dornbracht faucet adds a bit of edginess.
Photo Credit: Susan Schwab
Photographer: James Maynard
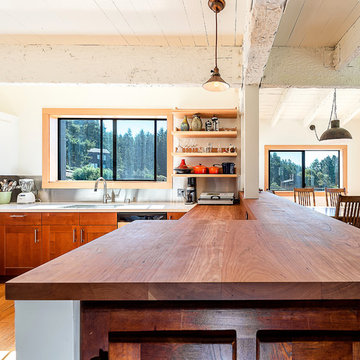
The downstairs kitchen and a dining area that was dominated by a network of darkly-stained, hand-chipped beams and brick-red floor tiles. To bring these disparate rooms together, Sea Ranch Architect David Moultona AIA's design included new windows to replace several outdated stained glass windows and a new picture window to the west. Ikea kitchen cabinets provided a cost-effective solution to achieving a sleek and efficient kitchen layout topped by Organic White Ceasarstone countertops, stainless steel backsplash and chef's style open shelves. A new kitchen peninsula topped with Cherry Butcher Block provides a note of rustic authenticity by incorporating the owner's antique ice chest as an end cabinet.
searanchimages.com
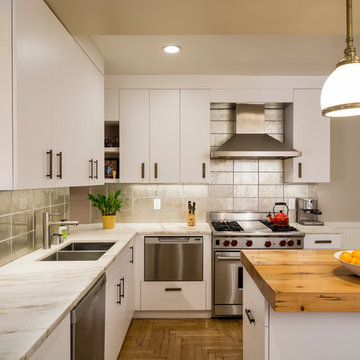
Eric Soltan Photography
Inspiration for a transitional u-shaped medium tone wood floor eat-in kitchen remodel in New York with a double-bowl sink, flat-panel cabinets, white cabinets, wood countertops, metallic backsplash, metal backsplash, stainless steel appliances and an island
Inspiration for a transitional u-shaped medium tone wood floor eat-in kitchen remodel in New York with a double-bowl sink, flat-panel cabinets, white cabinets, wood countertops, metallic backsplash, metal backsplash, stainless steel appliances and an island
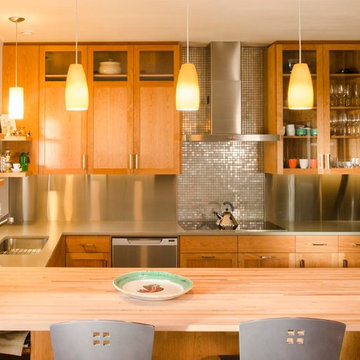
Jon Jensen
Example of a mid-sized arts and crafts u-shaped light wood floor eat-in kitchen design in Portland with a single-bowl sink, open cabinets, light wood cabinets, wood countertops, metallic backsplash, mosaic tile backsplash and stainless steel appliances
Example of a mid-sized arts and crafts u-shaped light wood floor eat-in kitchen design in Portland with a single-bowl sink, open cabinets, light wood cabinets, wood countertops, metallic backsplash, mosaic tile backsplash and stainless steel appliances
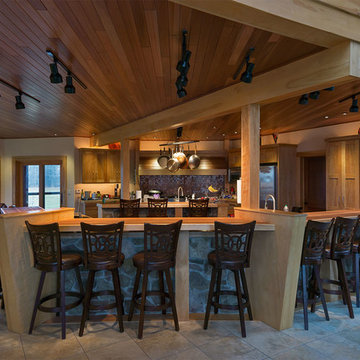
Open concept kitchen - large eclectic porcelain tile open concept kitchen idea in New York with recessed-panel cabinets, light wood cabinets, wood countertops, metallic backsplash, metal backsplash, stainless steel appliances, two islands and a double-bowl sink
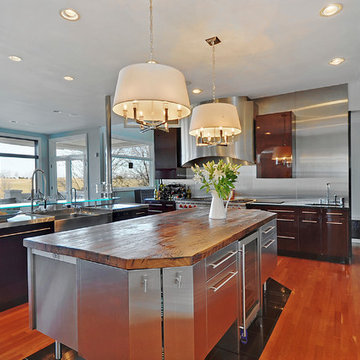
Matt Mansueto
Trendy kitchen photo in Chicago with flat-panel cabinets, stainless steel appliances, a farmhouse sink, wood countertops, metallic backsplash, metal backsplash and stainless steel cabinets
Trendy kitchen photo in Chicago with flat-panel cabinets, stainless steel appliances, a farmhouse sink, wood countertops, metallic backsplash, metal backsplash and stainless steel cabinets
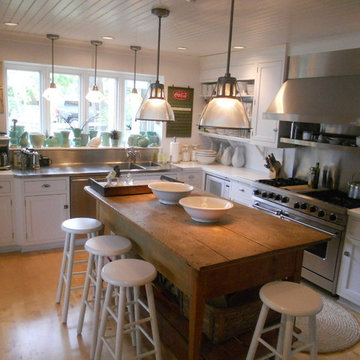
Example of a large urban u-shaped light wood floor and beige floor open concept kitchen design in Milwaukee with an integrated sink, shaker cabinets, white cabinets, wood countertops, metallic backsplash, metal backsplash, stainless steel appliances and an island
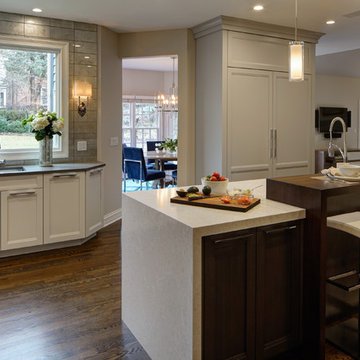
The floor plan was rearranged and designed to open up the existing pass-through into the dining room. This new section of wall between the kitchen and eating area became the perfect spot to house a built-in refrigerator and freezer that was close to the prep area and eating area.
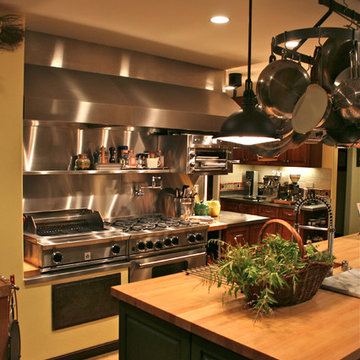
Devon Carlock
Enclosed kitchen - large mediterranean u-shaped ceramic tile enclosed kitchen idea in San Francisco with a farmhouse sink, raised-panel cabinets, dark wood cabinets, wood countertops, stainless steel appliances, metallic backsplash, metal backsplash and an island
Enclosed kitchen - large mediterranean u-shaped ceramic tile enclosed kitchen idea in San Francisco with a farmhouse sink, raised-panel cabinets, dark wood cabinets, wood countertops, stainless steel appliances, metallic backsplash, metal backsplash and an island
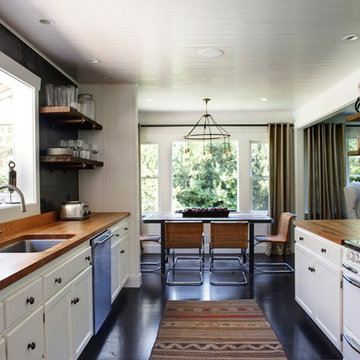
Photos by Drew Kelly
Inspiration for a mid-sized contemporary galley dark wood floor eat-in kitchen remodel in San Francisco with an undermount sink, recessed-panel cabinets, white cabinets, wood countertops, metallic backsplash, metal backsplash, stainless steel appliances and no island
Inspiration for a mid-sized contemporary galley dark wood floor eat-in kitchen remodel in San Francisco with an undermount sink, recessed-panel cabinets, white cabinets, wood countertops, metallic backsplash, metal backsplash, stainless steel appliances and no island
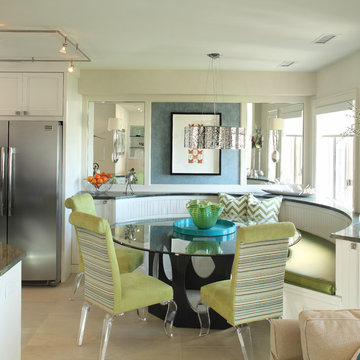
Eat-in kitchen - small coastal u-shaped cement tile floor and beige floor eat-in kitchen idea in Charleston with a drop-in sink, raised-panel cabinets, white cabinets, wood countertops, metallic backsplash, glass tile backsplash, stainless steel appliances, no island and gray countertops
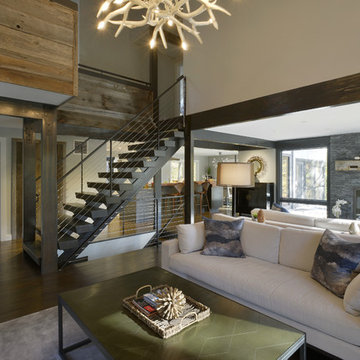
This was a unique, old home that has been transformed into a modern, rustic retreat. The property is very special, set on three private acres complete with a babbling brook that feeds a large pond. Creating an open concept was essential so that every room could have accessible views to the exceptional landscape. In the family room, we used the roofline to inspire the two back-to-back seating groups creating a functional flow through well-defined spaces.
The staircase was transformed from a walled enclosure in the center of the structure into a midcentury modern work of art created from metal, wood and cable. It is now a central element, visible from all common areas on the first and second floors. Reclaimed barnwood wall cladding is thoughtfully placed throughout the home.
Photo: Peter Krupenye
Kitchen with Wood Countertops, Metallic Backsplash and Stainless Steel Appliances Ideas
1





