Kitchen with Wood Countertops and Stainless Steel Appliances Ideas
Refine by:
Budget
Sort by:Popular Today
1261 - 1280 of 26,391 photos
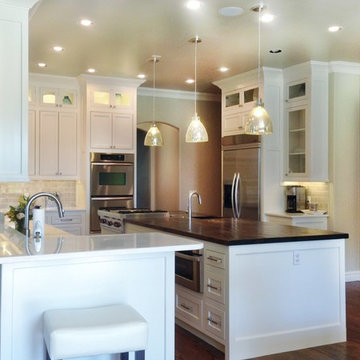
Beautiful Knotty Alder distressed and stained island top: Construction method-face grain; Special features-heavy distressing; Thickness-1.75"; Edge profile-softened; Stain-dark walnut stain; finish-Waterlox satin; Design by Valerie Helgeson of Design Directions; Project location-Okahoma City, OK; Photo by Valerie Helgeson
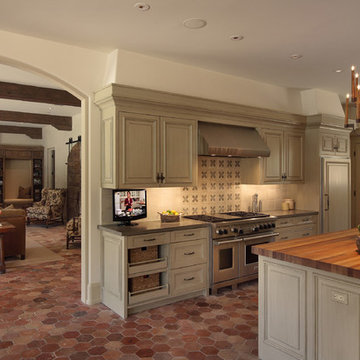
Trey Hunter Photography
Inspiration for a large mediterranean u-shaped terra-cotta tile eat-in kitchen remodel in Houston with a double-bowl sink, beaded inset cabinets, green cabinets, wood countertops, multicolored backsplash, mosaic tile backsplash, stainless steel appliances and an island
Inspiration for a large mediterranean u-shaped terra-cotta tile eat-in kitchen remodel in Houston with a double-bowl sink, beaded inset cabinets, green cabinets, wood countertops, multicolored backsplash, mosaic tile backsplash, stainless steel appliances and an island
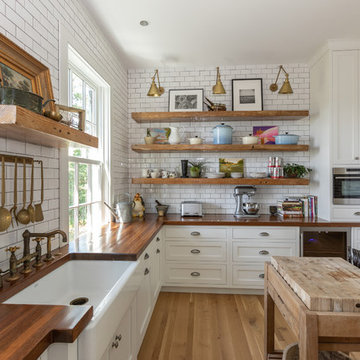
Nurnberg Photography, LLC
Kitchen pantry - large traditional u-shaped light wood floor kitchen pantry idea in Charleston with a single-bowl sink, shaker cabinets, white cabinets, wood countertops, white backsplash, subway tile backsplash, stainless steel appliances and an island
Kitchen pantry - large traditional u-shaped light wood floor kitchen pantry idea in Charleston with a single-bowl sink, shaker cabinets, white cabinets, wood countertops, white backsplash, subway tile backsplash, stainless steel appliances and an island
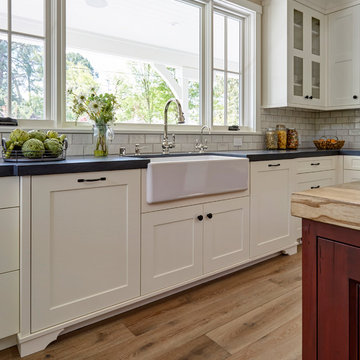
Mike Kaskel Photography
Eat-in kitchen - mid-sized cottage u-shaped medium tone wood floor and brown floor eat-in kitchen idea in San Francisco with a farmhouse sink, shaker cabinets, white cabinets, wood countertops, white backsplash, subway tile backsplash, stainless steel appliances, an island and multicolored countertops
Eat-in kitchen - mid-sized cottage u-shaped medium tone wood floor and brown floor eat-in kitchen idea in San Francisco with a farmhouse sink, shaker cabinets, white cabinets, wood countertops, white backsplash, subway tile backsplash, stainless steel appliances, an island and multicolored countertops
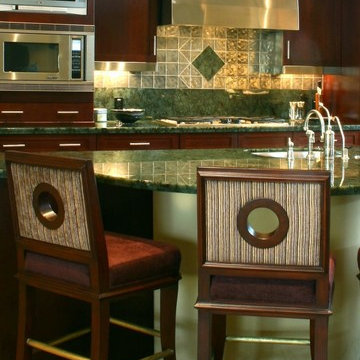
Deep-colored wood cabinets with stainless steel appliances add a chic feel to an otherwise traditional layout.
Inspiration for a huge rustic l-shaped slate floor eat-in kitchen remodel in Phoenix with a drop-in sink, flat-panel cabinets, dark wood cabinets, wood countertops, green backsplash, ceramic backsplash, stainless steel appliances and an island
Inspiration for a huge rustic l-shaped slate floor eat-in kitchen remodel in Phoenix with a drop-in sink, flat-panel cabinets, dark wood cabinets, wood countertops, green backsplash, ceramic backsplash, stainless steel appliances and an island
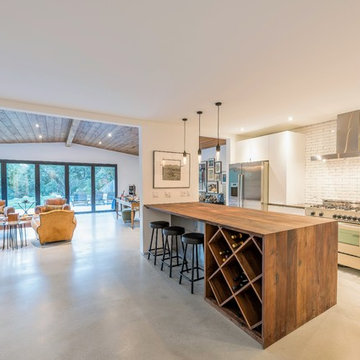
Inspiration for a mid-sized contemporary u-shaped concrete floor and gray floor eat-in kitchen remodel in Los Angeles with an undermount sink, flat-panel cabinets, white cabinets, wood countertops, white backsplash, subway tile backsplash, stainless steel appliances, a peninsula and brown countertops
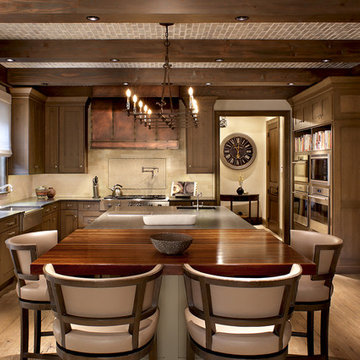
Ulrich Designer: Aparna Vijayan
Photography by Peter Rymwid
This kitchen, created for an Englewood family's newly constructed tudor style home, was inspired by the homeowners' numerous family vacations to the Colorado Rockies. They wanted their very own "Rockies style chalet". Designer Aparna Vijayan describes it as "rustic-formal". There are innumerable design features: custom color cabinets, a custom antique copper and bronze hood, slate countertops in the perimeter and island, a peruvian walnut wood countertop in the eating area of the island, exposed beams in the high ceiling, brick work in ceiling, and the reclaimed wood flooring, to name some of them. The homeowners also wanted to have, and Aparna delivered, tons of state of the art appliances and large areas for gathering and entertaining. ...Wonder if there are skis behind the door of that armoire - oh, just the fridge and freezer! Still a chance for snow!

custom faux finished and iron mesh panels for both subzero refridgerators
Eat-in kitchen - large mediterranean l-shaped ceramic tile and beige floor eat-in kitchen idea in San Diego with a farmhouse sink, recessed-panel cabinets, medium tone wood cabinets, wood countertops, beige backsplash, mosaic tile backsplash, stainless steel appliances and an island
Eat-in kitchen - large mediterranean l-shaped ceramic tile and beige floor eat-in kitchen idea in San Diego with a farmhouse sink, recessed-panel cabinets, medium tone wood cabinets, wood countertops, beige backsplash, mosaic tile backsplash, stainless steel appliances and an island
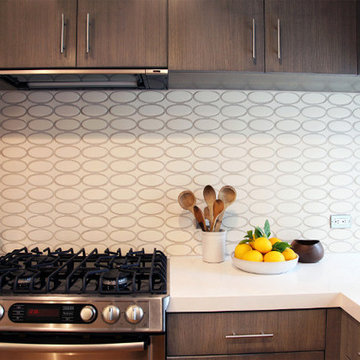
Mid-sized trendy l-shaped light wood floor eat-in kitchen photo in Los Angeles with a farmhouse sink, flat-panel cabinets, gray cabinets, wood countertops, white backsplash, porcelain backsplash, stainless steel appliances and a peninsula
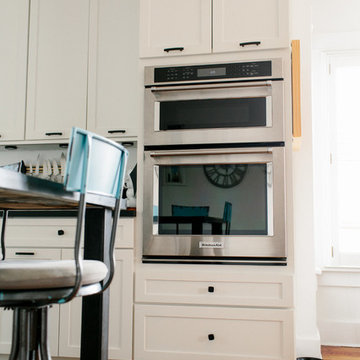
Mid-sized farmhouse l-shaped medium tone wood floor and brown floor eat-in kitchen photo in Salt Lake City with a double-bowl sink, shaker cabinets, white cabinets, wood countertops, stainless steel appliances, an island and brown countertops
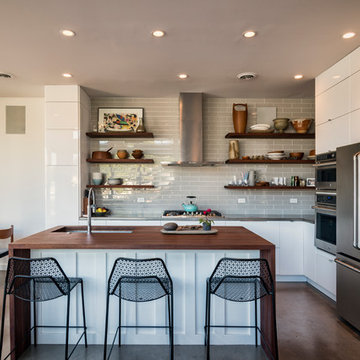
A couple wanted a weekend retreat without spending a majority of their getaway in an automobile. Therefore, a lot was purchased along the Rocky River with the vision of creating a nearby escape less than five miles away from their home. This 1,300 sf 24’ x 24’ dwelling is divided into a four square quadrant with the goal to create a variety of interior and exterior experiences while maintaining a rather small footprint.
Typically, when going on a weekend retreat one has the drive time to decompress. However, without this, the goal was to create a procession from the car to the house to signify such change of context. This concept was achieved through the use of a wood slatted screen wall which must be passed through. After winding around a collection of poured concrete steps and walls one comes to a wood plank bridge and crosses over a Japanese garden leaving all the stresses of the daily world behind.
The house is structured around a nine column steel frame grid, which reinforces the impression one gets of the four quadrants. The two rear quadrants intentionally house enclosed program space but once passed through, the floor plan completely opens to long views down to the mouth of the river into Lake Erie.
On the second floor the four square grid is stacked with one quadrant removed for the two story living area on the first floor to capture heightened views down the river. In a move to create complete separation there is a one quadrant roof top office with surrounding roof top garden space. The rooftop office is accessed through a unique approach by exiting onto a steel grated staircase which wraps up the exterior facade of the house. This experience provides an additional retreat within their weekend getaway, and serves as the apex of the house where one can completely enjoy the views of Lake Erie disappearing over the horizon.
Visually the house extends into the riverside site, but the four quadrant axis also physically extends creating a series of experiences out on the property. The Northeast kitchen quadrant extends out to become an exterior kitchen & dining space. The two-story Northwest living room quadrant extends out to a series of wrap around steps and lounge seating. A fire pit sits in this quadrant as well farther out in the lawn. A fruit and vegetable garden sits out in the Southwest quadrant in near proximity to the shed, and the entry sequence is contained within the Southeast quadrant extension. Internally and externally the whole house is organized in a simple and concise way and achieves the ultimate goal of creating many different experiences within a rationally sized footprint.
Photo: Sergiu Stoian
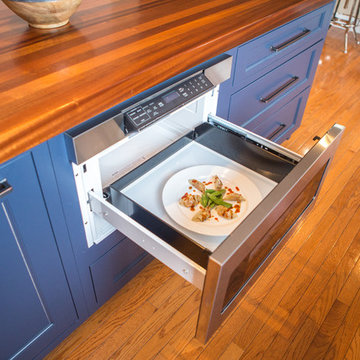
This kitchen features an island focal point.The custom countertop shows stunning color and grain from Sapele, a beautiful hardwood. The cabinets are made from solid wood with a fun Blueberry paint, and a built in microwave drawer.
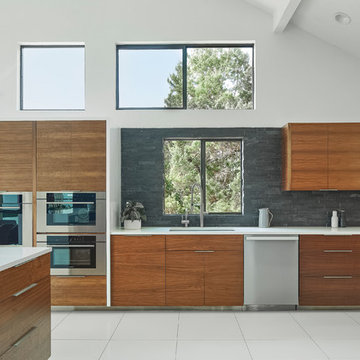
Leonid Furmansky
Example of a trendy u-shaped white floor eat-in kitchen design in Austin with a drop-in sink, medium tone wood cabinets, wood countertops, gray backsplash, stone tile backsplash, stainless steel appliances, an island and white countertops
Example of a trendy u-shaped white floor eat-in kitchen design in Austin with a drop-in sink, medium tone wood cabinets, wood countertops, gray backsplash, stone tile backsplash, stainless steel appliances, an island and white countertops
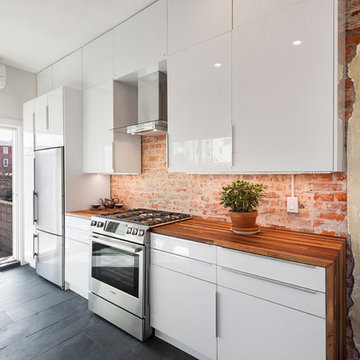
Inspiration for an industrial black floor kitchen remodel with flat-panel cabinets, white cabinets, wood countertops, brick backsplash, stainless steel appliances and no island
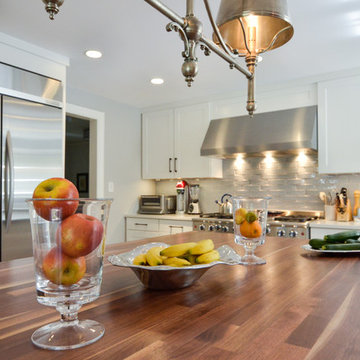
A wood countertop warms the modern french country kitchen design.
Large transitional u-shaped ceramic tile kitchen pantry photo in Philadelphia with an undermount sink, shaker cabinets, white cabinets, wood countertops, blue backsplash, porcelain backsplash, stainless steel appliances and an island
Large transitional u-shaped ceramic tile kitchen pantry photo in Philadelphia with an undermount sink, shaker cabinets, white cabinets, wood countertops, blue backsplash, porcelain backsplash, stainless steel appliances and an island
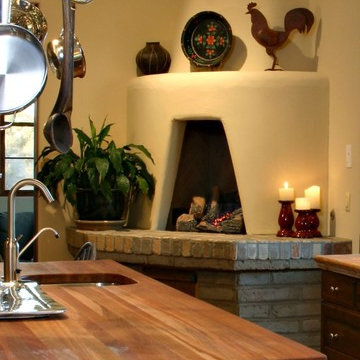
Placed in the corner of this kitchen is a distinctive beehive fireplace creating a warm and inviting ambiance.
Kitchen - southwestern medium tone wood floor kitchen idea in Phoenix with an undermount sink, beaded inset cabinets, dark wood cabinets, wood countertops, brown backsplash, ceramic backsplash, stainless steel appliances and an island
Kitchen - southwestern medium tone wood floor kitchen idea in Phoenix with an undermount sink, beaded inset cabinets, dark wood cabinets, wood countertops, brown backsplash, ceramic backsplash, stainless steel appliances and an island
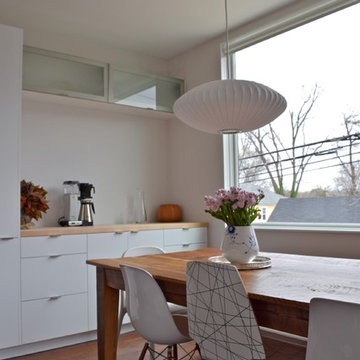
High gloss white and glass/aluminum cabinets combined with butcherblock finish out this dining niche adjacent to the kitchen.
Inspiration for a small scandinavian galley medium tone wood floor eat-in kitchen remodel in Raleigh with flat-panel cabinets, white cabinets, wood countertops, stainless steel appliances and an island
Inspiration for a small scandinavian galley medium tone wood floor eat-in kitchen remodel in Raleigh with flat-panel cabinets, white cabinets, wood countertops, stainless steel appliances and an island
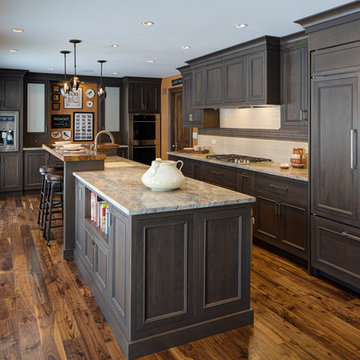
Kildeer, Illinois Reclaimed Chestnut Wood Bar Top designed by Alicia Saso, AKBD, of Drury Design Kitchen & Bath Studio. Visit our website to learn more information about this bar top http://www.glumber.com/image-library/reclaimed-chestnut-kitchen-bar-top-kildeer-illinois/
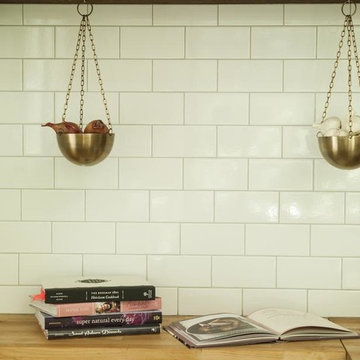
A renovation opens up the space in this Marietta, GA farmhouse kitchen. A mix of industrial, farmhouse chic, and modern open shelving bring this space to life. Accented with a classic white subway tile backsplash by Specialty Tile Products in 3x6's with a contrasting gray grout for a modern look and ease of use. Bringing the subway tile up the wall to meet the reclaimed heart pine shelving gives this kitchen a truly vintage 1920's industrial feel.
Kitchen of Lesley & Sam Graham
Styled by Annette Joseph
Contractor Mark Lewis of Lonestar Builders Inc
Architect Dan Olah of Olah Design Group
Tile from Specialty Tile Products
Photos courtesy of Deborah Whitlaw Llewellyn & Lesley W. Graham
http://www.hgtvremodels.com/interiors/dated-kitchen-goes-mod-farmhouse/index.html
http://www.lesleywgraham.com/2013/10/our-kitchen-on-hgtvremodelscom.html
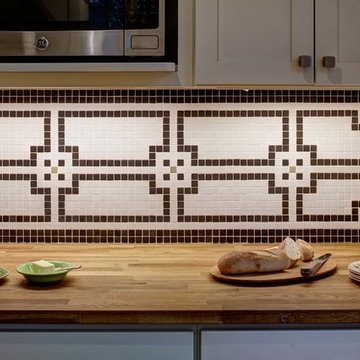
Mosaic backsplash pattern designed by client. Isn't it awesome?!
Wing Wong/Memories TTL
Inspiration for a mid-sized transitional l-shaped linoleum floor enclosed kitchen remodel in New York with an undermount sink, shaker cabinets, white cabinets, wood countertops, white backsplash, mosaic tile backsplash, stainless steel appliances and no island
Inspiration for a mid-sized transitional l-shaped linoleum floor enclosed kitchen remodel in New York with an undermount sink, shaker cabinets, white cabinets, wood countertops, white backsplash, mosaic tile backsplash, stainless steel appliances and no island
Kitchen with Wood Countertops and Stainless Steel Appliances Ideas
64





