Single-Wall Kitchen with a Farmhouse Sink, Wood Countertops and Gray Backsplash Ideas
Refine by:
Budget
Sort by:Popular Today
1 - 20 of 49 photos
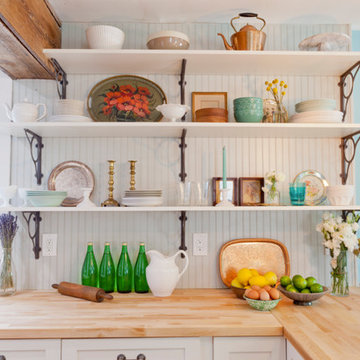
Open shelving provides the perfect place to put personality on display.
Example of an eclectic single-wall open concept kitchen design in New York with a farmhouse sink, shaker cabinets, white cabinets, wood countertops, gray backsplash and stainless steel appliances
Example of an eclectic single-wall open concept kitchen design in New York with a farmhouse sink, shaker cabinets, white cabinets, wood countertops, gray backsplash and stainless steel appliances
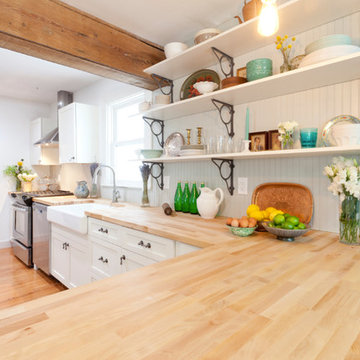
Rustic wood elements and updated stainless steel appliances create a contemporary country vibe that the family always wanted.
Open concept kitchen - eclectic single-wall open concept kitchen idea in New York with a farmhouse sink, shaker cabinets, white cabinets, wood countertops, gray backsplash and stainless steel appliances
Open concept kitchen - eclectic single-wall open concept kitchen idea in New York with a farmhouse sink, shaker cabinets, white cabinets, wood countertops, gray backsplash and stainless steel appliances
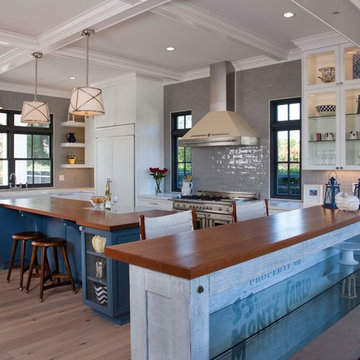
Ed Gohlich
The large expansive kitchen opens to the Dining area and outside porch. Perfect for entertaining. An Italian Bertazoni Range/Oven in Cream color with matching hood
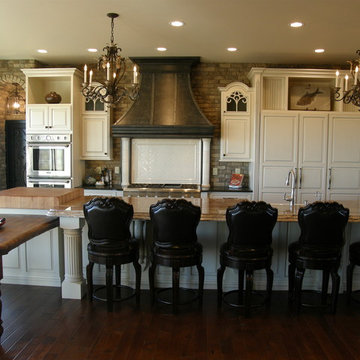
Example of a large mountain style single-wall dark wood floor eat-in kitchen design in Denver with raised-panel cabinets, an island, white cabinets, wood countertops, paneled appliances, gray backsplash, brick backsplash and a farmhouse sink
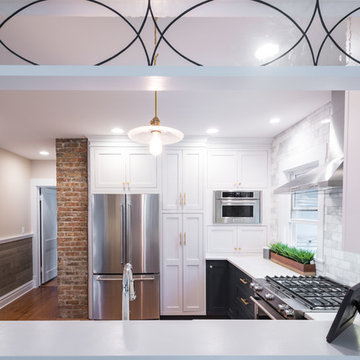
Transom Detail
Trevor Popovitz
Example of a small transitional single-wall medium tone wood floor and brown floor enclosed kitchen design in Chicago with a farmhouse sink, beaded inset cabinets, white cabinets, gray backsplash, marble backsplash, stainless steel appliances, no island and wood countertops
Example of a small transitional single-wall medium tone wood floor and brown floor enclosed kitchen design in Chicago with a farmhouse sink, beaded inset cabinets, white cabinets, gray backsplash, marble backsplash, stainless steel appliances, no island and wood countertops
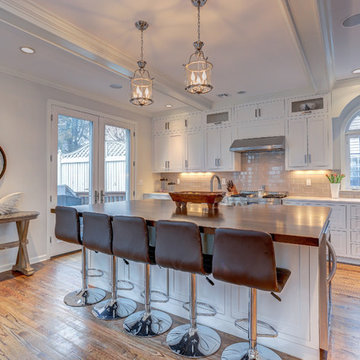
Large Island with access to rear deck
Kitchen - transitional single-wall medium tone wood floor kitchen idea in New York with a farmhouse sink, beaded inset cabinets, white cabinets, wood countertops, gray backsplash, glass tile backsplash, stainless steel appliances and an island
Kitchen - transitional single-wall medium tone wood floor kitchen idea in New York with a farmhouse sink, beaded inset cabinets, white cabinets, wood countertops, gray backsplash, glass tile backsplash, stainless steel appliances and an island
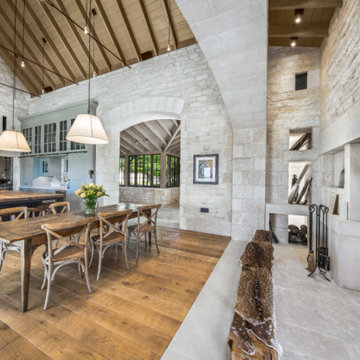
Circular Sawn Textured White Oak Wide Plank Wood Floors and Cypress Ceilings
Inspiration for a large rustic single-wall medium tone wood floor, brown floor and vaulted ceiling open concept kitchen remodel in Austin with a farmhouse sink, recessed-panel cabinets, gray cabinets, wood countertops, gray backsplash, wood backsplash, paneled appliances, an island and brown countertops
Inspiration for a large rustic single-wall medium tone wood floor, brown floor and vaulted ceiling open concept kitchen remodel in Austin with a farmhouse sink, recessed-panel cabinets, gray cabinets, wood countertops, gray backsplash, wood backsplash, paneled appliances, an island and brown countertops
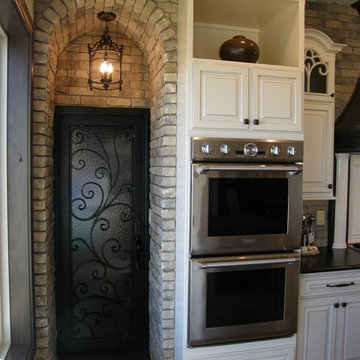
Inspiration for a large timeless single-wall dark wood floor eat-in kitchen remodel in Denver with raised-panel cabinets, an island, white cabinets, stainless steel appliances, wood countertops, gray backsplash, brick backsplash and a farmhouse sink

Peter Molick Photography
Open concept kitchen - mid-sized transitional single-wall medium tone wood floor open concept kitchen idea in Houston with a farmhouse sink, shaker cabinets, gray backsplash, mosaic tile backsplash, stainless steel appliances, an island, white cabinets and wood countertops
Open concept kitchen - mid-sized transitional single-wall medium tone wood floor open concept kitchen idea in Houston with a farmhouse sink, shaker cabinets, gray backsplash, mosaic tile backsplash, stainless steel appliances, an island, white cabinets and wood countertops
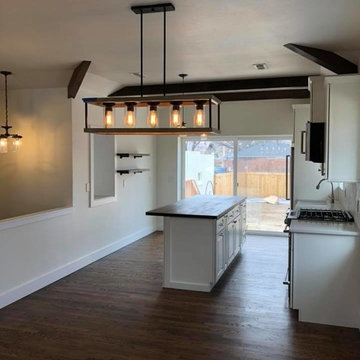
Kitchen renovation completed with high contrast colors bring together the ceiling beam accents. Open floor seating and rustic wood box framed lighting,

This 1910 West Highlands home was so compartmentalized that you couldn't help to notice you were constantly entering a new room every 8-10 feet. There was also a 500 SF addition put on the back of the home to accommodate a living room, 3/4 bath, laundry room and back foyer - 350 SF of that was for the living room. Needless to say, the house needed to be gutted and replanned.
Kitchen+Dining+Laundry-Like most of these early 1900's homes, the kitchen was not the heartbeat of the home like they are today. This kitchen was tucked away in the back and smaller than any other social rooms in the house. We knocked out the walls of the dining room to expand and created an open floor plan suitable for any type of gathering. As a nod to the history of the home, we used butcherblock for all the countertops and shelving which was accented by tones of brass, dusty blues and light-warm greys. This room had no storage before so creating ample storage and a variety of storage types was a critical ask for the client. One of my favorite details is the blue crown that draws from one end of the space to the other, accenting a ceiling that was otherwise forgotten.
Primary Bath-This did not exist prior to the remodel and the client wanted a more neutral space with strong visual details. We split the walls in half with a datum line that transitions from penny gap molding to the tile in the shower. To provide some more visual drama, we did a chevron tile arrangement on the floor, gridded the shower enclosure for some deep contrast an array of brass and quartz to elevate the finishes.
Powder Bath-This is always a fun place to let your vision get out of the box a bit. All the elements were familiar to the space but modernized and more playful. The floor has a wood look tile in a herringbone arrangement, a navy vanity, gold fixtures that are all servants to the star of the room - the blue and white deco wall tile behind the vanity.
Full Bath-This was a quirky little bathroom that you'd always keep the door closed when guests are over. Now we have brought the blue tones into the space and accented it with bronze fixtures and a playful southwestern floor tile.
Living Room & Office-This room was too big for its own good and now serves multiple purposes. We condensed the space to provide a living area for the whole family plus other guests and left enough room to explain the space with floor cushions. The office was a bonus to the project as it provided privacy to a room that otherwise had none before.
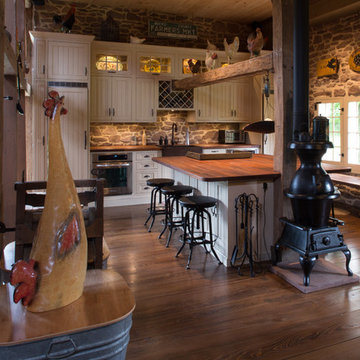
Example of a cottage single-wall dark wood floor eat-in kitchen design in New York with a farmhouse sink, recessed-panel cabinets, white cabinets, paneled appliances, wood countertops, gray backsplash and stone tile backsplash
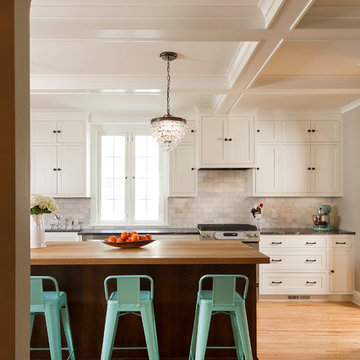
Seth Hannula
Inspiration for a large timeless single-wall light wood floor open concept kitchen remodel in Minneapolis with a farmhouse sink, shaker cabinets, white cabinets, wood countertops, gray backsplash, stone tile backsplash, stainless steel appliances and an island
Inspiration for a large timeless single-wall light wood floor open concept kitchen remodel in Minneapolis with a farmhouse sink, shaker cabinets, white cabinets, wood countertops, gray backsplash, stone tile backsplash, stainless steel appliances and an island
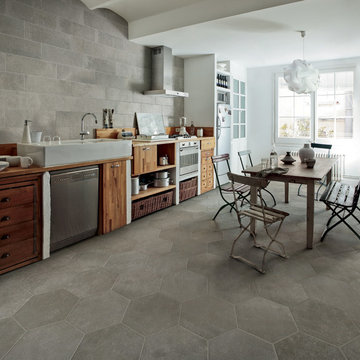
Crossville Studios Approach Grey by Dom Ceramiche on floor and backsplash
Example of a mid-sized transitional single-wall porcelain tile eat-in kitchen design in Denver with a farmhouse sink, flat-panel cabinets, medium tone wood cabinets, wood countertops, gray backsplash, porcelain backsplash and stainless steel appliances
Example of a mid-sized transitional single-wall porcelain tile eat-in kitchen design in Denver with a farmhouse sink, flat-panel cabinets, medium tone wood cabinets, wood countertops, gray backsplash, porcelain backsplash and stainless steel appliances
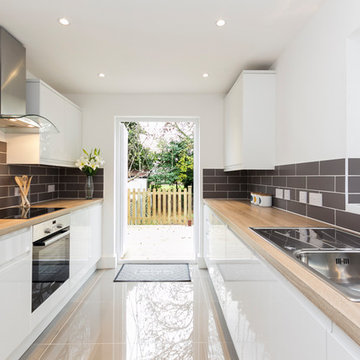
Carlos Bujan Photography
Trendy single-wall kitchen photo in Madrid with a farmhouse sink, flat-panel cabinets, white cabinets, wood countertops, gray backsplash and stainless steel appliances
Trendy single-wall kitchen photo in Madrid with a farmhouse sink, flat-panel cabinets, white cabinets, wood countertops, gray backsplash and stainless steel appliances
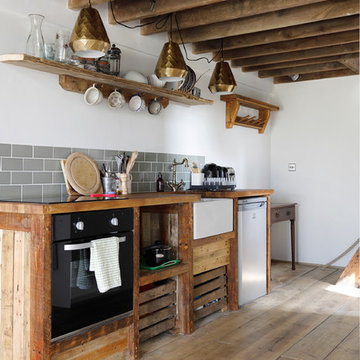
Emma Wood
Open concept kitchen - small rustic single-wall medium tone wood floor open concept kitchen idea in Sussex with a farmhouse sink, open cabinets, distressed cabinets, wood countertops, gray backsplash, subway tile backsplash, black appliances and no island
Open concept kitchen - small rustic single-wall medium tone wood floor open concept kitchen idea in Sussex with a farmhouse sink, open cabinets, distressed cabinets, wood countertops, gray backsplash, subway tile backsplash, black appliances and no island
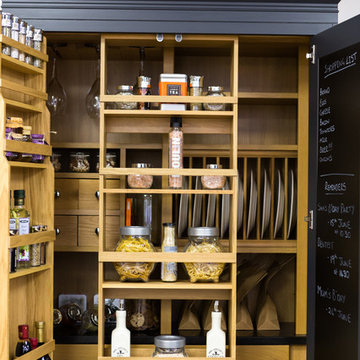
Inspiration for a small transitional single-wall enclosed kitchen remodel in Essex with a farmhouse sink, shaker cabinets, gray cabinets, wood countertops, gray backsplash, wood backsplash, colored appliances and an island
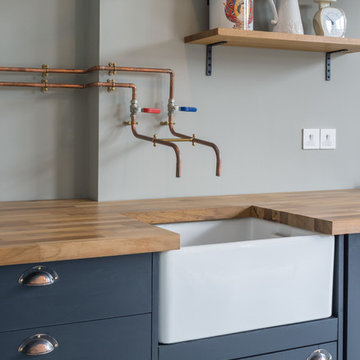
Simon Kennedy
Open concept kitchen - large industrial single-wall painted wood floor open concept kitchen idea in London with a farmhouse sink, flat-panel cabinets, blue cabinets, wood countertops, gray backsplash and no island
Open concept kitchen - large industrial single-wall painted wood floor open concept kitchen idea in London with a farmhouse sink, flat-panel cabinets, blue cabinets, wood countertops, gray backsplash and no island
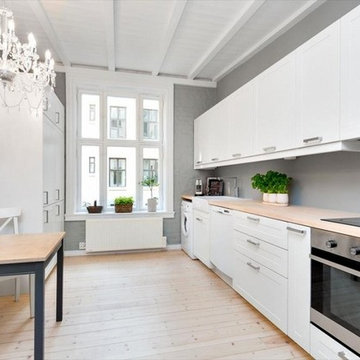
Enclosed kitchen - mid-sized rustic single-wall light wood floor enclosed kitchen idea in Other with a farmhouse sink, shaker cabinets, white cabinets, wood countertops, gray backsplash, stainless steel appliances and no island
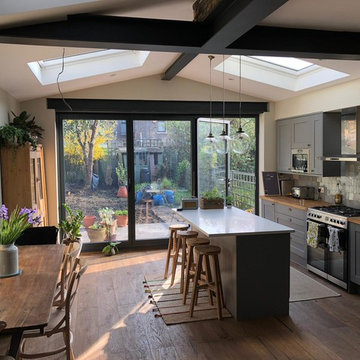
Gable ended rear extension with impressive floor to ceiling height. Exposed steel beams.
Open concept kitchen - mid-sized contemporary single-wall dark wood floor and brown floor open concept kitchen idea in London with a farmhouse sink, shaker cabinets, gray cabinets, wood countertops, gray backsplash, porcelain backsplash, stainless steel appliances, an island and yellow countertops
Open concept kitchen - mid-sized contemporary single-wall dark wood floor and brown floor open concept kitchen idea in London with a farmhouse sink, shaker cabinets, gray cabinets, wood countertops, gray backsplash, porcelain backsplash, stainless steel appliances, an island and yellow countertops
Single-Wall Kitchen with a Farmhouse Sink, Wood Countertops and Gray Backsplash Ideas
1





