Kitchen with Blue Cabinets and Wood Countertops Ideas
Refine by:
Budget
Sort by:Popular Today
1 - 20 of 2,825 photos
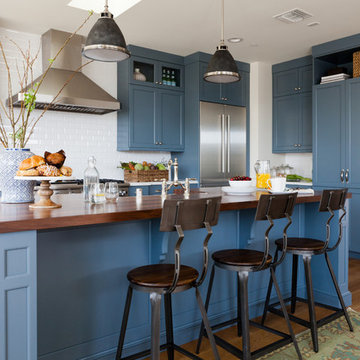
Inspiration for a transitional medium tone wood floor kitchen remodel in Los Angeles with shaker cabinets, blue cabinets, wood countertops, white backsplash, ceramic backsplash, stainless steel appliances and an island

Kitchen |
A space that feels fresh, inviting and spacious, perfect for family time, entertaining, and cooking up a fabulous meal.
Example of a large minimalist l-shaped light wood floor open concept kitchen design in Salt Lake City with a farmhouse sink, shaker cabinets, blue cabinets, wood countertops, white backsplash, mosaic tile backsplash, stainless steel appliances and an island
Example of a large minimalist l-shaped light wood floor open concept kitchen design in Salt Lake City with a farmhouse sink, shaker cabinets, blue cabinets, wood countertops, white backsplash, mosaic tile backsplash, stainless steel appliances and an island

"We recently updated our 1966 cabinets with some new hardware, a coat of hale navy paint and these gorgeous ash countertops. Thank you Hardwood Lumber Company! We are very happy with our purchase!!" Kathy

Photography by: Airyka Rockefeller
Eat-in kitchen - large contemporary l-shaped dark wood floor and brown floor eat-in kitchen idea in San Francisco with gray backsplash, an island, an undermount sink, recessed-panel cabinets, wood countertops, stainless steel appliances and blue cabinets
Eat-in kitchen - large contemporary l-shaped dark wood floor and brown floor eat-in kitchen idea in San Francisco with gray backsplash, an island, an undermount sink, recessed-panel cabinets, wood countertops, stainless steel appliances and blue cabinets

Example of a small classic galley marble floor enclosed kitchen design in New York with an undermount sink, shaker cabinets, blue cabinets, wood countertops, white backsplash, subway tile backsplash, stainless steel appliances and no island

Dark blue base cabinets anchor the space while the marble countertops and walnut island top preserve the light and history of this turn of the century home.

Brynn Burns Photography
Transitional l-shaped medium tone wood floor kitchen photo in Orlando with recessed-panel cabinets, blue cabinets, an island, an undermount sink, wood countertops, gray backsplash and stainless steel appliances
Transitional l-shaped medium tone wood floor kitchen photo in Orlando with recessed-panel cabinets, blue cabinets, an island, an undermount sink, wood countertops, gray backsplash and stainless steel appliances
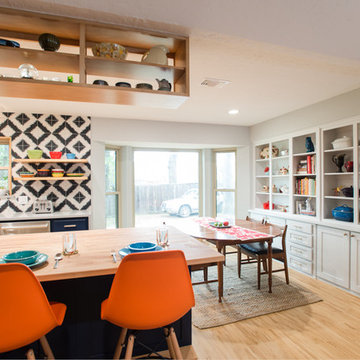
Sonja Quintero
Example of a large mid-century modern galley light wood floor and beige floor eat-in kitchen design in Dallas with a farmhouse sink, shaker cabinets, blue cabinets, wood countertops, multicolored backsplash, cement tile backsplash, stainless steel appliances and no island
Example of a large mid-century modern galley light wood floor and beige floor eat-in kitchen design in Dallas with a farmhouse sink, shaker cabinets, blue cabinets, wood countertops, multicolored backsplash, cement tile backsplash, stainless steel appliances and no island

Large tuscan u-shaped terra-cotta tile kitchen photo in Atlanta with shaker cabinets, blue cabinets, wood countertops, multicolored backsplash, stainless steel appliances, an island, a farmhouse sink and brown countertops

Walk through pantry. We used a 9ft cherry butcher-block top applying 15 coats of food safe Walnut Nut oil. Three 36" grey base cabinets with self closing drawers and doors were used and sat directly on top of grey tone rectangle tiles. We added 9ft of of open adjustable all wood component shelving in three 36" units. The shelving is all wood core product with a veneer finish and all maple edges on shelving. The strength is 10x that of particle board systems. These shelves give a custom shelving look with the adjustable of component product. We also added a 48"x72" free standing shelf unit with 6 shelves.

Tom Jenkins
Small transitional single-wall dark wood floor kitchen photo in Atlanta with a drop-in sink, flat-panel cabinets, blue cabinets, wood countertops, stainless steel appliances and no island
Small transitional single-wall dark wood floor kitchen photo in Atlanta with a drop-in sink, flat-panel cabinets, blue cabinets, wood countertops, stainless steel appliances and no island

Open concept kitchen - mid-sized craftsman single-wall medium tone wood floor and brown floor open concept kitchen idea in San Francisco with an undermount sink, shaker cabinets, blue cabinets, wood countertops, white backsplash, porcelain backsplash, paneled appliances, an island and brown countertops
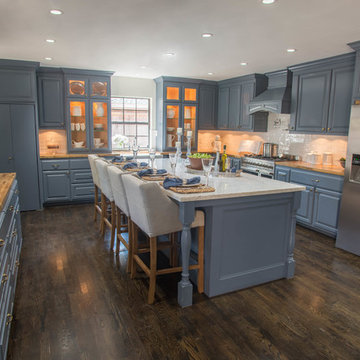
Heylen Chicas
Open concept kitchen - large traditional u-shaped dark wood floor and black floor open concept kitchen idea in Houston with a farmhouse sink, raised-panel cabinets, blue cabinets, wood countertops, white backsplash, ceramic backsplash, stainless steel appliances and an island
Open concept kitchen - large traditional u-shaped dark wood floor and black floor open concept kitchen idea in Houston with a farmhouse sink, raised-panel cabinets, blue cabinets, wood countertops, white backsplash, ceramic backsplash, stainless steel appliances and an island

Danish gray floor kitchen photo in Paris with a drop-in sink, flat-panel cabinets, blue cabinets, wood countertops, white backsplash and a peninsula
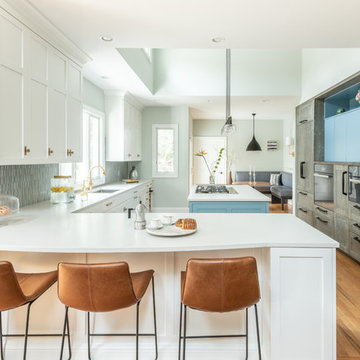
Example of a large transitional l-shaped kitchen pantry design in DC Metro with shaker cabinets, blue cabinets, wood countertops, blue backsplash, ceramic backsplash, paneled appliances and an island

Photography: Stacy Zarin Goldberg
Small trendy l-shaped porcelain tile and brown floor open concept kitchen photo in DC Metro with a farmhouse sink, shaker cabinets, blue cabinets, wood countertops, white backsplash, ceramic backsplash, an island, white appliances and brown countertops
Small trendy l-shaped porcelain tile and brown floor open concept kitchen photo in DC Metro with a farmhouse sink, shaker cabinets, blue cabinets, wood countertops, white backsplash, ceramic backsplash, an island, white appliances and brown countertops
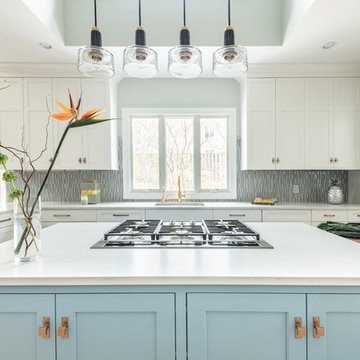
Example of a large transitional l-shaped kitchen pantry design in DC Metro with shaker cabinets, blue cabinets, wood countertops, blue backsplash, ceramic backsplash, paneled appliances and an island

Inspiration for a small coastal l-shaped medium tone wood floor open concept kitchen remodel in Orange County with an island, a farmhouse sink, raised-panel cabinets, blue cabinets, wood countertops, white backsplash, terra-cotta backsplash and paneled appliances
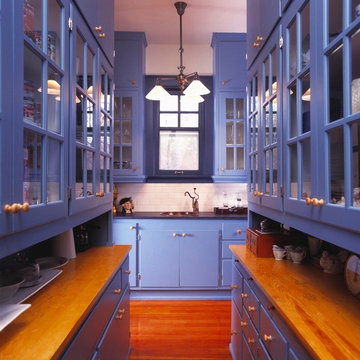
Example of a large transitional galley medium tone wood floor and brown floor eat-in kitchen design in Boise with a drop-in sink, glass-front cabinets, blue cabinets, wood countertops, white backsplash, subway tile backsplash, stainless steel appliances and no island
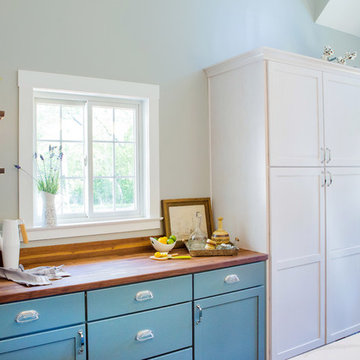
Built and designed by Shelton Design Build
Photo by: MissLPhotography
Inspiration for a large country single-wall bamboo floor and brown floor open concept kitchen remodel in Other with a farmhouse sink, shaker cabinets, blue cabinets, stainless steel appliances and wood countertops
Inspiration for a large country single-wall bamboo floor and brown floor open concept kitchen remodel in Other with a farmhouse sink, shaker cabinets, blue cabinets, stainless steel appliances and wood countertops
Kitchen with Blue Cabinets and Wood Countertops Ideas
1





