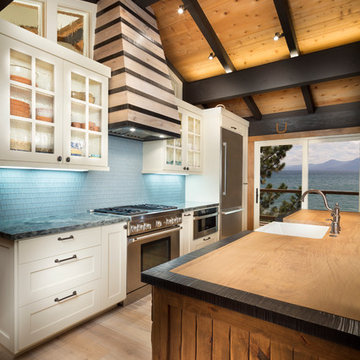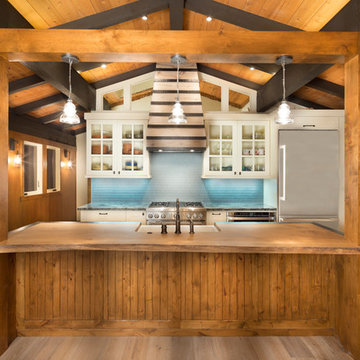Kitchen with Glass-Front Cabinets, Wood Countertops, Glass Tile Backsplash and Stainless Steel Appliances Ideas
Refine by:
Budget
Sort by:Popular Today
1 - 20 of 30 photos
Item 1 of 5
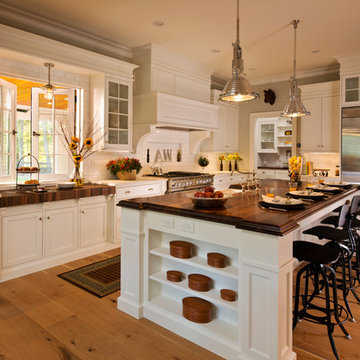
Randall Perry Photography
Eat-in kitchen - large cottage u-shaped light wood floor eat-in kitchen idea in New York with a double-bowl sink, glass-front cabinets, light wood cabinets, wood countertops, white backsplash, glass tile backsplash, stainless steel appliances and an island
Eat-in kitchen - large cottage u-shaped light wood floor eat-in kitchen idea in New York with a double-bowl sink, glass-front cabinets, light wood cabinets, wood countertops, white backsplash, glass tile backsplash, stainless steel appliances and an island
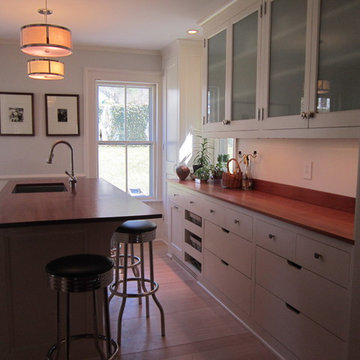
Example of a small classic galley light wood floor enclosed kitchen design in Bridgeport with an undermount sink, glass-front cabinets, white cabinets, wood countertops, multicolored backsplash, glass tile backsplash, stainless steel appliances and an island
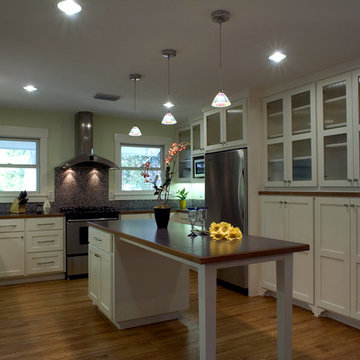
screened in porch, Austin luxury home, Austin custom home, BarleyPfeiffer Architecture, BarleyPfeiffer, wood floors, sustainable design, sleek design, pro work, modern, low voc paint, interiors and consulting, house ideas, home planning, 5 star energy, high performance, green building, fun design, 5 star appliance, find a pro, family home, elegance, efficient, custom-made, comprehensive sustainable architects, barley & Pfeiffer architects, natural lighting, Austin TX, Barley & Pfeiffer Architects, professional services, green design, curb appeal,
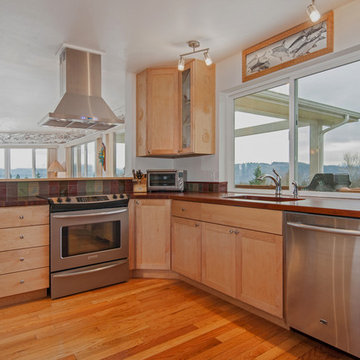
The original kitchen was outdated and was completely gutted. It lacked usable counter space, had few cabinets and the layout was not very functional. We reconfigured the layout and enlarged the space to feature more cabinets and counters. This included removing wire shelves and replacing them with complimentary custom cabinets with butcher block counters and glass backsplashes. A walk in pantry was added to the dining area so that the kitchen was more harmonious, clean looking with more useful storage space.
The cabinetry is solid maple with engraved glass doors and engraved cabinet sides, featuring engraved glass tiled back- splashes and cherry butcher block counters . The cabinet door engravings have themes ranging from sea shells, pasta shells, and fish/shrimp.
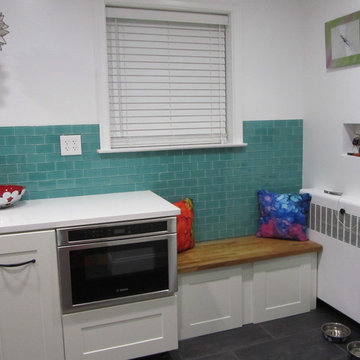
Contractor: Helping Hands Renovations
www.prosourceplatinum.com/helping-hands-renovations
Small minimalist galley porcelain tile kitchen photo in Other with glass-front cabinets, white cabinets, wood countertops, blue backsplash, glass tile backsplash and stainless steel appliances
Small minimalist galley porcelain tile kitchen photo in Other with glass-front cabinets, white cabinets, wood countertops, blue backsplash, glass tile backsplash and stainless steel appliances
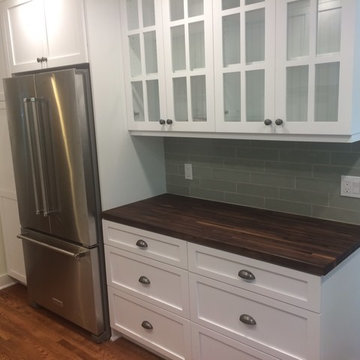
The doorway was moved so that the refrigerator had cabinet and counter space and was situated directly across from the newly reconfigured stove area. This made a lot more sense than the old L-shaped countertop. Here the butcher block counter gives a lot of working space for cooking.
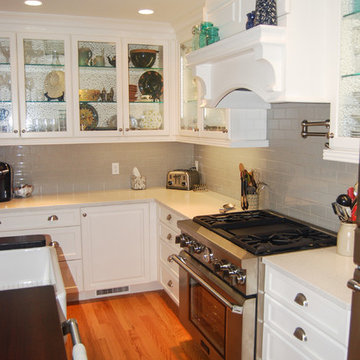
Executive Harvest Square cabinet painted in super white
Hefele Pulls
Custom island
Allison Amerock Hardware
Revashelf pantry pull
Rollout Shelves
Open concept kitchen - traditional l-shaped light wood floor open concept kitchen idea in Boston with a farmhouse sink, glass-front cabinets, white cabinets, wood countertops, gray backsplash, glass tile backsplash, stainless steel appliances and an island
Open concept kitchen - traditional l-shaped light wood floor open concept kitchen idea in Boston with a farmhouse sink, glass-front cabinets, white cabinets, wood countertops, gray backsplash, glass tile backsplash, stainless steel appliances and an island
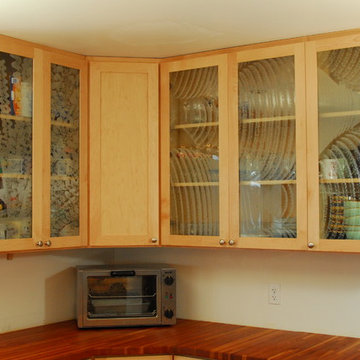
Detail of solid maple cabinets with engraved glass doors and engravings on cabinet sides with cherry butcher block countertops. The engravings on the cabinets were done on maple plywood and attached to the cabinet sides. Themes include pasta shells and seashells.
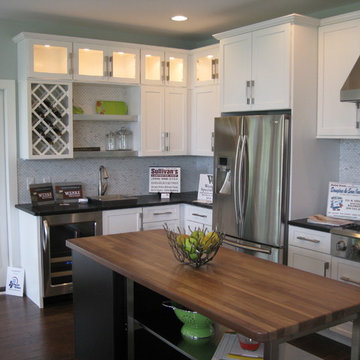
White kitchen with stainless steel appliances. Kitchen features butcher block island with lighted upper cabinets
Beach style l-shaped dark wood floor eat-in kitchen photo in Grand Rapids with a farmhouse sink, glass-front cabinets, white cabinets, wood countertops, glass tile backsplash, stainless steel appliances and an island
Beach style l-shaped dark wood floor eat-in kitchen photo in Grand Rapids with a farmhouse sink, glass-front cabinets, white cabinets, wood countertops, glass tile backsplash, stainless steel appliances and an island
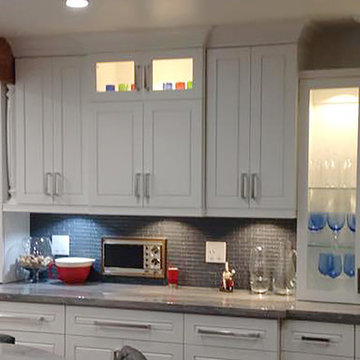
Renovated, remodeled kitchen in El Macero house on the boarder of Davis California. All custom made cabinets by Gamma Designs of Sacramento California. Real estate agent Anna Aljabiry orchestrated this design from A to Z. Structural beam was incorporated into the kitchen cabinet design. China hutch with glass doors and daylight white is an extension to the kitchen area. Island is half a circle connected to farm/apron sink counter-top.
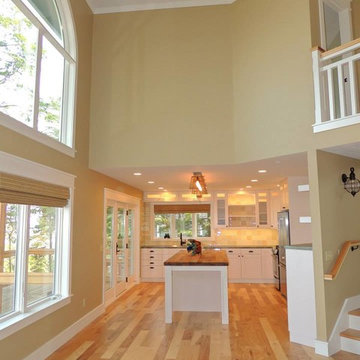
Watermark Photography
Inspiration for a large eclectic galley light wood floor eat-in kitchen remodel in Other with glass-front cabinets, white cabinets, wood countertops, multicolored backsplash, glass tile backsplash, stainless steel appliances and an island
Inspiration for a large eclectic galley light wood floor eat-in kitchen remodel in Other with glass-front cabinets, white cabinets, wood countertops, multicolored backsplash, glass tile backsplash, stainless steel appliances and an island
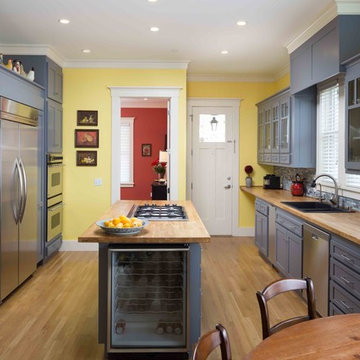
Inspiration for a contemporary light wood floor kitchen remodel in San Francisco with a double-bowl sink, glass-front cabinets, blue cabinets, wood countertops, blue backsplash, stainless steel appliances, an island and glass tile backsplash
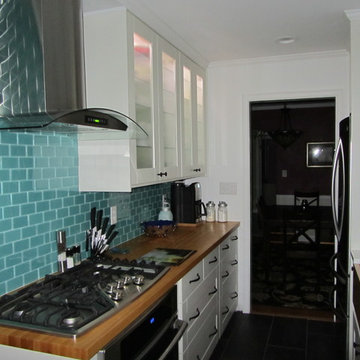
Contractor: Helping Hands Renovations
www.prosourceplatinum.com/helping-hands-renovations
Example of a small minimalist galley porcelain tile kitchen design in Other with glass-front cabinets, white cabinets, wood countertops, blue backsplash, glass tile backsplash and stainless steel appliances
Example of a small minimalist galley porcelain tile kitchen design in Other with glass-front cabinets, white cabinets, wood countertops, blue backsplash, glass tile backsplash and stainless steel appliances
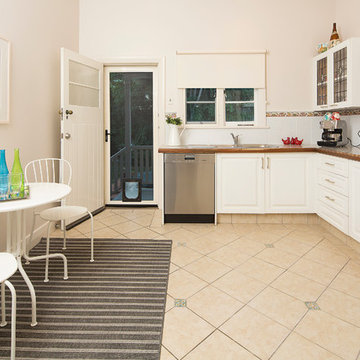
Caco Photography
Enclosed kitchen - mid-sized eclectic l-shaped porcelain tile enclosed kitchen idea in Brisbane with a double-bowl sink, glass-front cabinets, white cabinets, wood countertops, white backsplash, glass tile backsplash, stainless steel appliances and no island
Enclosed kitchen - mid-sized eclectic l-shaped porcelain tile enclosed kitchen idea in Brisbane with a double-bowl sink, glass-front cabinets, white cabinets, wood countertops, white backsplash, glass tile backsplash, stainless steel appliances and no island
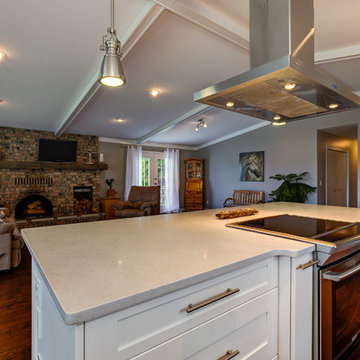
Byron Kane-Legend Photography
Large trendy u-shaped medium tone wood floor open concept kitchen photo in Vancouver with a farmhouse sink, glass-front cabinets, white cabinets, wood countertops, multicolored backsplash, glass tile backsplash, stainless steel appliances and an island
Large trendy u-shaped medium tone wood floor open concept kitchen photo in Vancouver with a farmhouse sink, glass-front cabinets, white cabinets, wood countertops, multicolored backsplash, glass tile backsplash, stainless steel appliances and an island
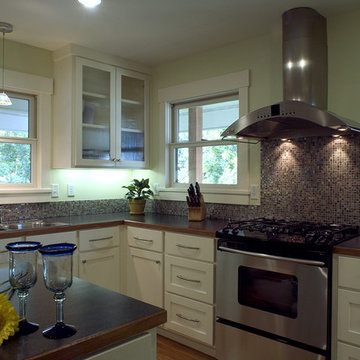
screened in porch, Austin luxury home, Austin custom home, BarleyPfeiffer Architecture, BarleyPfeiffer, wood floors, sustainable design, sleek design, pro work, modern, low voc paint, interiors and consulting, house ideas, home planning, 5 star energy, high performance, green building, fun design, 5 star appliance, find a pro, family home, elegance, efficient, custom-made, comprehensive sustainable architects, barley & Pfeiffer architects, natural lighting, Austin TX, Barley & Pfeiffer Architects, professional services, green design, curb appeal,
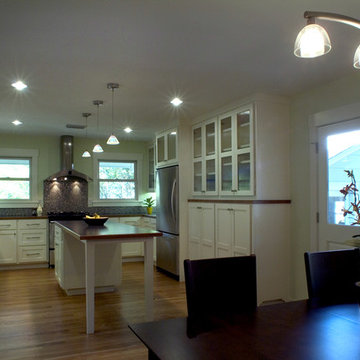
screened in porch, Austin luxury home, Austin custom home, BarleyPfeiffer Architecture, BarleyPfeiffer, wood floors, sustainable design, sleek design, pro work, modern, low voc paint, interiors and consulting, house ideas, home planning, 5 star energy, high performance, green building, fun design, 5 star appliance, find a pro, family home, elegance, efficient, custom-made, comprehensive sustainable architects, barley & Pfeiffer architects, natural lighting, Austin TX, Barley & Pfeiffer Architects, professional services, green design, curb appeal,
Kitchen with Glass-Front Cabinets, Wood Countertops, Glass Tile Backsplash and Stainless Steel Appliances Ideas
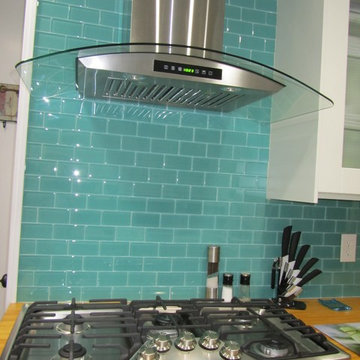
Contractor: Helping Hands Renovations
www.prosourceplatinum.com/helping-hands-renovations
Example of a small minimalist galley porcelain tile kitchen design in Other with glass-front cabinets, white cabinets, wood countertops, blue backsplash, glass tile backsplash and stainless steel appliances
Example of a small minimalist galley porcelain tile kitchen design in Other with glass-front cabinets, white cabinets, wood countertops, blue backsplash, glass tile backsplash and stainless steel appliances
1






