Kitchen with Flat-Panel Cabinets, Wood Countertops and Glass Tile Backsplash Ideas
Refine by:
Budget
Sort by:Popular Today
1 - 20 of 309 photos

Inspiration for a small contemporary u-shaped medium tone wood floor and brown floor eat-in kitchen remodel in Hawaii with an undermount sink, flat-panel cabinets, beige cabinets, wood countertops, multicolored backsplash, glass tile backsplash, black appliances, a peninsula and brown countertops
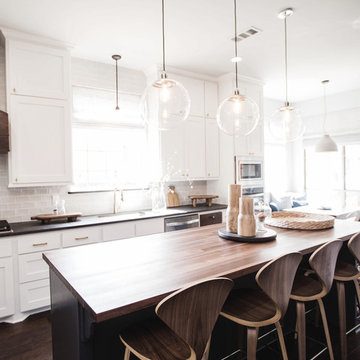
Bright kitchen with navy butcher block top island. We chose three simple glass pendants so as not to compete with the cement pendant over the breakfast table. The mid century modern wood backed stools blend seamlessly with the design and compliment the custom built wood vent.
photo by Convey Studios
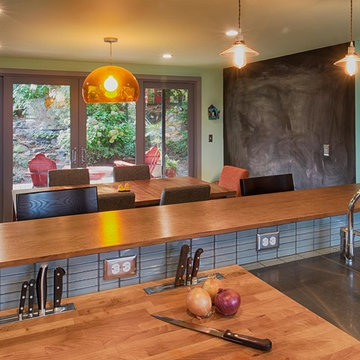
CAST Architecture
Open concept kitchen - mid-sized contemporary u-shaped open concept kitchen idea in Seattle with a single-bowl sink, flat-panel cabinets, dark wood cabinets, gray backsplash, glass tile backsplash, stainless steel appliances, a peninsula and wood countertops
Open concept kitchen - mid-sized contemporary u-shaped open concept kitchen idea in Seattle with a single-bowl sink, flat-panel cabinets, dark wood cabinets, gray backsplash, glass tile backsplash, stainless steel appliances, a peninsula and wood countertops
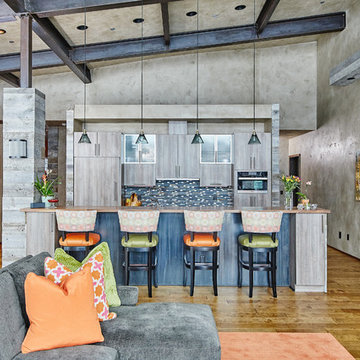
Ryan Day Thompson
Open concept kitchen - contemporary galley light wood floor open concept kitchen idea in Other with flat-panel cabinets, gray cabinets, wood countertops, gray backsplash, glass tile backsplash, paneled appliances and an island
Open concept kitchen - contemporary galley light wood floor open concept kitchen idea in Other with flat-panel cabinets, gray cabinets, wood countertops, gray backsplash, glass tile backsplash, paneled appliances and an island
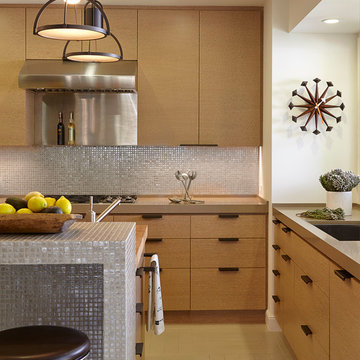
Interior Design: Pamela Pennington Studios. Photo Credit: Eric Zepeda
Eat-in kitchen - mid-sized contemporary u-shaped light wood floor and beige floor eat-in kitchen idea in San Francisco with an undermount sink, flat-panel cabinets, wood countertops, beige backsplash, glass tile backsplash, stainless steel appliances and an island
Eat-in kitchen - mid-sized contemporary u-shaped light wood floor and beige floor eat-in kitchen idea in San Francisco with an undermount sink, flat-panel cabinets, wood countertops, beige backsplash, glass tile backsplash, stainless steel appliances and an island
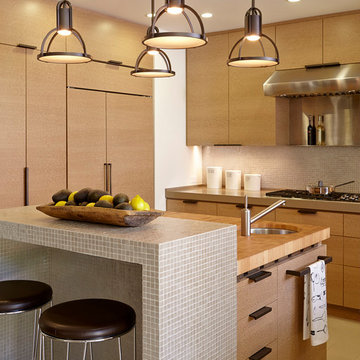
Interior Design: Pamela Pennington Studios. Photo Credit: Eric Zepeda
Example of a mid-sized trendy u-shaped light wood floor and beige floor eat-in kitchen design in San Francisco with an undermount sink, flat-panel cabinets, wood countertops, beige backsplash, glass tile backsplash, stainless steel appliances and an island
Example of a mid-sized trendy u-shaped light wood floor and beige floor eat-in kitchen design in San Francisco with an undermount sink, flat-panel cabinets, wood countertops, beige backsplash, glass tile backsplash, stainless steel appliances and an island

A couple wanted a weekend retreat without spending a majority of their getaway in an automobile. Therefore, a lot was purchased along the Rocky River with the vision of creating a nearby escape less than five miles away from their home. This 1,300 sf 24’ x 24’ dwelling is divided into a four square quadrant with the goal to create a variety of interior and exterior experiences while maintaining a rather small footprint.
Typically, when going on a weekend retreat one has the drive time to decompress. However, without this, the goal was to create a procession from the car to the house to signify such change of context. This concept was achieved through the use of a wood slatted screen wall which must be passed through. After winding around a collection of poured concrete steps and walls one comes to a wood plank bridge and crosses over a Japanese garden leaving all the stresses of the daily world behind.
The house is structured around a nine column steel frame grid, which reinforces the impression one gets of the four quadrants. The two rear quadrants intentionally house enclosed program space but once passed through, the floor plan completely opens to long views down to the mouth of the river into Lake Erie.
On the second floor the four square grid is stacked with one quadrant removed for the two story living area on the first floor to capture heightened views down the river. In a move to create complete separation there is a one quadrant roof top office with surrounding roof top garden space. The rooftop office is accessed through a unique approach by exiting onto a steel grated staircase which wraps up the exterior facade of the house. This experience provides an additional retreat within their weekend getaway, and serves as the apex of the house where one can completely enjoy the views of Lake Erie disappearing over the horizon.
Visually the house extends into the riverside site, but the four quadrant axis also physically extends creating a series of experiences out on the property. The Northeast kitchen quadrant extends out to become an exterior kitchen & dining space. The two-story Northwest living room quadrant extends out to a series of wrap around steps and lounge seating. A fire pit sits in this quadrant as well farther out in the lawn. A fruit and vegetable garden sits out in the Southwest quadrant in near proximity to the shed, and the entry sequence is contained within the Southeast quadrant extension. Internally and externally the whole house is organized in a simple and concise way and achieves the ultimate goal of creating many different experiences within a rationally sized footprint.
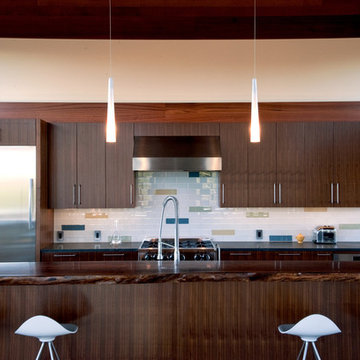
Cynthia Grabau Photography
Inspiration for a mid-sized contemporary galley light wood floor open concept kitchen remodel in San Francisco with a farmhouse sink, flat-panel cabinets, dark wood cabinets, wood countertops, multicolored backsplash, glass tile backsplash, stainless steel appliances and no island
Inspiration for a mid-sized contemporary galley light wood floor open concept kitchen remodel in San Francisco with a farmhouse sink, flat-panel cabinets, dark wood cabinets, wood countertops, multicolored backsplash, glass tile backsplash, stainless steel appliances and no island
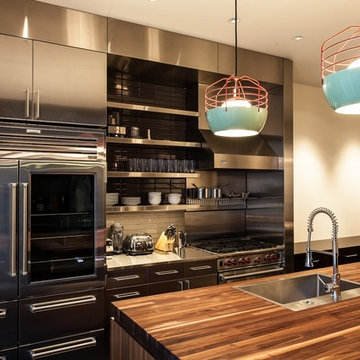
The kitchen is done in very conservative but contemporary style and color palette. The style accent of the entire space is stainless steel kitchen cabinets and shelves along east wall designed specially according to the owner’s specifications.
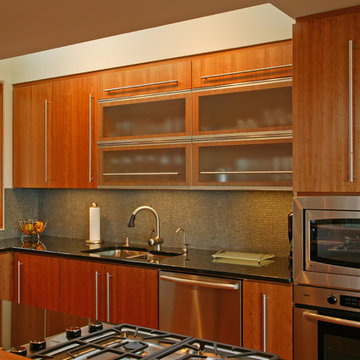
Glen Rauth Photography
Open concept kitchen - large modern l-shaped medium tone wood floor and brown floor open concept kitchen idea in Philadelphia with an undermount sink, flat-panel cabinets, medium tone wood cabinets, wood countertops, gray backsplash, glass tile backsplash, stainless steel appliances and an island
Open concept kitchen - large modern l-shaped medium tone wood floor and brown floor open concept kitchen idea in Philadelphia with an undermount sink, flat-panel cabinets, medium tone wood cabinets, wood countertops, gray backsplash, glass tile backsplash, stainless steel appliances and an island
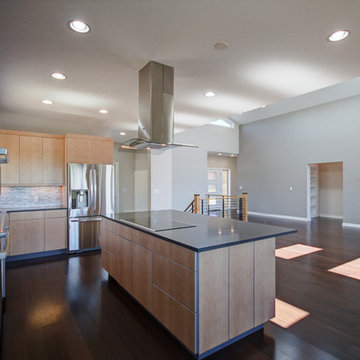
Here we have a contemporary home in Monterey Heights that is perfect for entertaining on the main and lower level. The vaulted ceilings on the main floor offer space and that open feeling floor plan. Skylights and large windows are offered for natural light throughout the house. The cedar insets on the exterior and the concrete walls are touches we hope you don't miss. As always we put care into our Signature Stair System; floating wood treads with a wrought iron railing detail.
Photography: Nazim Nice
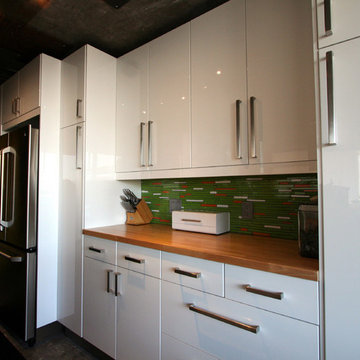
The kitchen was completely remodeled with bright white cabinetry and a colorful glass tile backsplash. Countertops are butcher block.
Example of a small trendy galley concrete floor open concept kitchen design in Other with a drop-in sink, flat-panel cabinets, white cabinets, wood countertops, green backsplash, glass tile backsplash, stainless steel appliances and a peninsula
Example of a small trendy galley concrete floor open concept kitchen design in Other with a drop-in sink, flat-panel cabinets, white cabinets, wood countertops, green backsplash, glass tile backsplash, stainless steel appliances and a peninsula
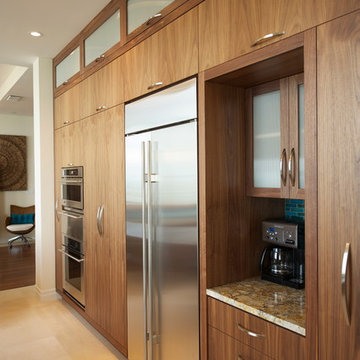
Transitional custom kitchen
Mid-sized transitional u-shaped marble floor eat-in kitchen photo in Tampa with an undermount sink, flat-panel cabinets, medium tone wood cabinets, wood countertops, blue backsplash, glass tile backsplash, stainless steel appliances and an island
Mid-sized transitional u-shaped marble floor eat-in kitchen photo in Tampa with an undermount sink, flat-panel cabinets, medium tone wood cabinets, wood countertops, blue backsplash, glass tile backsplash, stainless steel appliances and an island
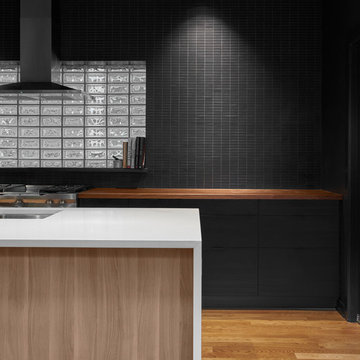
Mike Schwartz
Example of a mid-sized trendy single-wall medium tone wood floor eat-in kitchen design in Chicago with black backsplash, stainless steel appliances, an island, flat-panel cabinets, black cabinets, an undermount sink, wood countertops and glass tile backsplash
Example of a mid-sized trendy single-wall medium tone wood floor eat-in kitchen design in Chicago with black backsplash, stainless steel appliances, an island, flat-panel cabinets, black cabinets, an undermount sink, wood countertops and glass tile backsplash
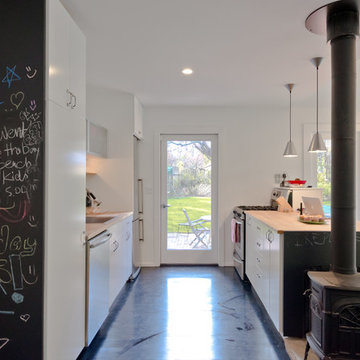
jonathan foster
Open concept kitchen - mid-sized modern single-wall painted wood floor open concept kitchen idea with a single-bowl sink, flat-panel cabinets, white cabinets, stainless steel appliances, an island, wood countertops, white backsplash and glass tile backsplash
Open concept kitchen - mid-sized modern single-wall painted wood floor open concept kitchen idea with a single-bowl sink, flat-panel cabinets, white cabinets, stainless steel appliances, an island, wood countertops, white backsplash and glass tile backsplash
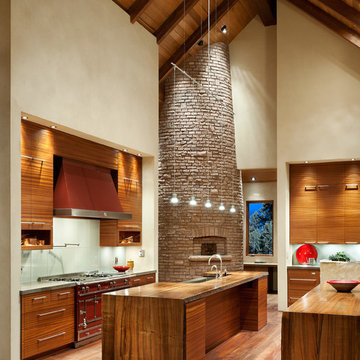
kitchen cabineHeidi A. Long
Mid-sized trendy l-shaped dark wood floor enclosed kitchen photo in Other with a farmhouse sink, flat-panel cabinets, medium tone wood cabinets, wood countertops, gray backsplash, glass tile backsplash and two islands
Mid-sized trendy l-shaped dark wood floor enclosed kitchen photo in Other with a farmhouse sink, flat-panel cabinets, medium tone wood cabinets, wood countertops, gray backsplash, glass tile backsplash and two islands
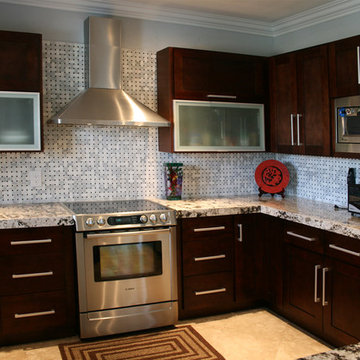
All wood construction
A grade solid Birch wood for the face frame, doors & drawers
5/8" A grade passed CARB plywood side panels
Green environmental with no damage to human body paints that passed SGS & CNAS Certification
Solid Wood Dove tail, Under-mount soft close and full extension drawers
CAM lock assembled system
Full depth base shelves
Concealed 6 way adjustable DTC hinges
Soft base hinges are available
Roll out trays for base cabinets are available
Shaker style door with slab drawer front
3/4" Solid wood door, 3/8" center panel, 3/4" solid wood frame, face frame style
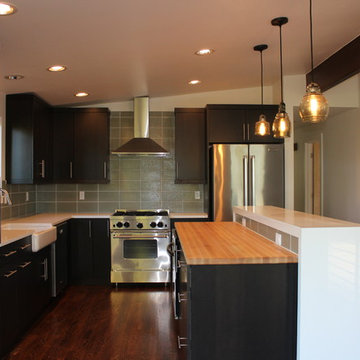
Eat-in kitchen - mid-sized modern dark wood floor eat-in kitchen idea in Seattle with a farmhouse sink, flat-panel cabinets, dark wood cabinets, wood countertops, glass tile backsplash, stainless steel appliances and an island
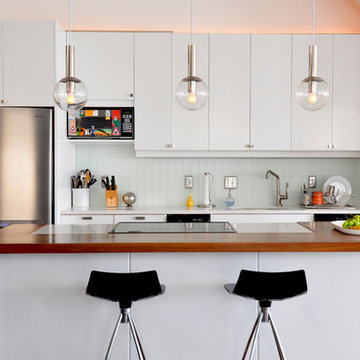
Existing kitchen cabinets are all refaced, new frosted glass tile creates a new backsplash, and a walnut counter drapes over the island. ONY architecture
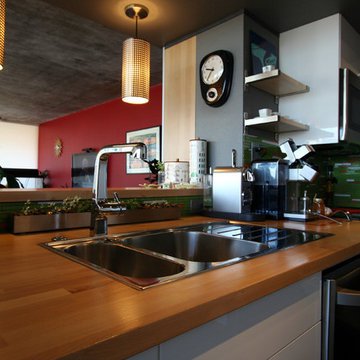
The kitchen is compact, yet functional.
Inspiration for a small contemporary galley concrete floor open concept kitchen remodel in Other with a drop-in sink, flat-panel cabinets, white cabinets, wood countertops, green backsplash, glass tile backsplash, stainless steel appliances and a peninsula
Inspiration for a small contemporary galley concrete floor open concept kitchen remodel in Other with a drop-in sink, flat-panel cabinets, white cabinets, wood countertops, green backsplash, glass tile backsplash, stainless steel appliances and a peninsula
Kitchen with Flat-Panel Cabinets, Wood Countertops and Glass Tile Backsplash Ideas
1





